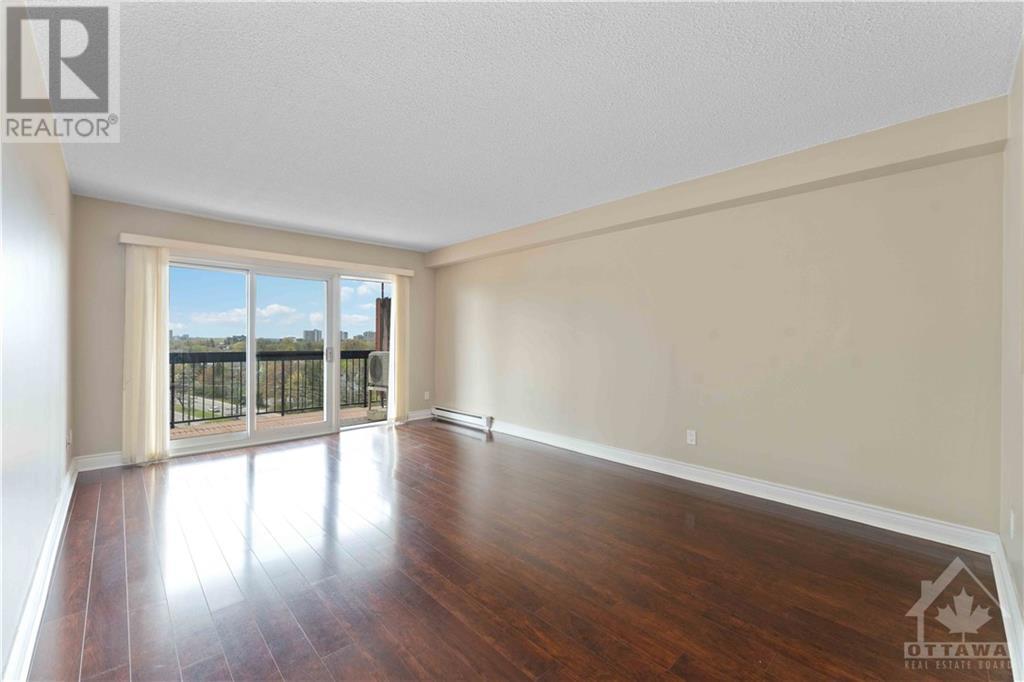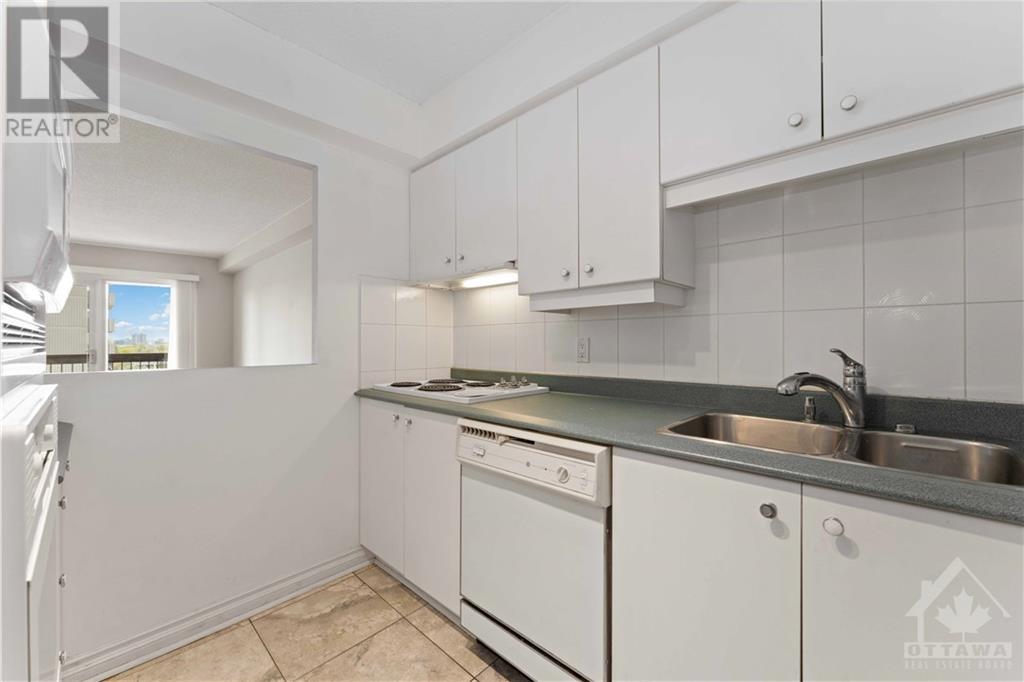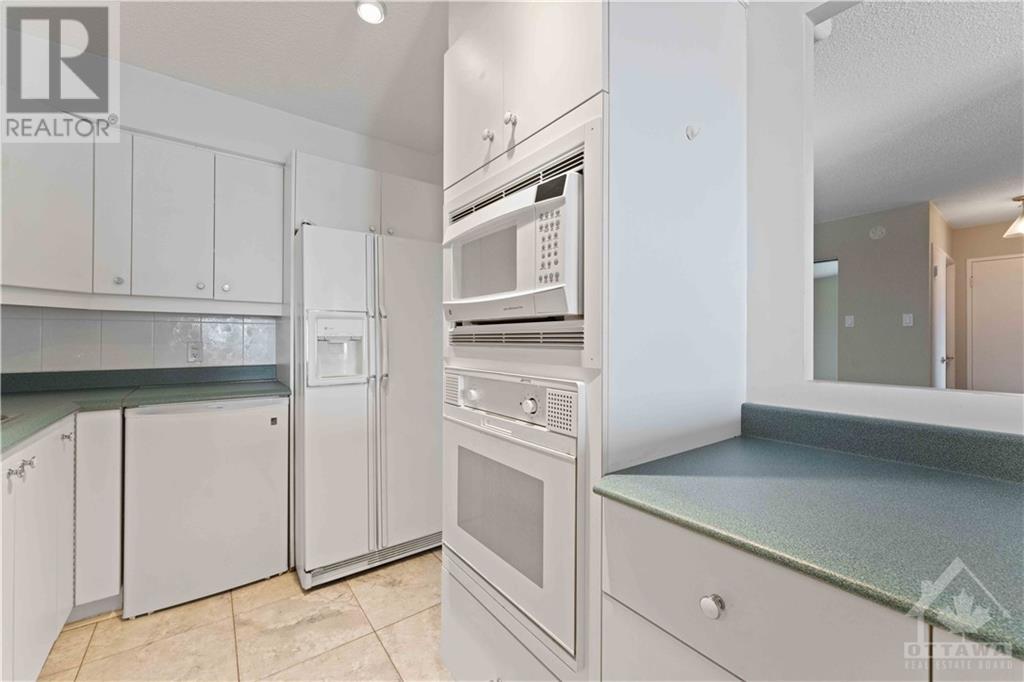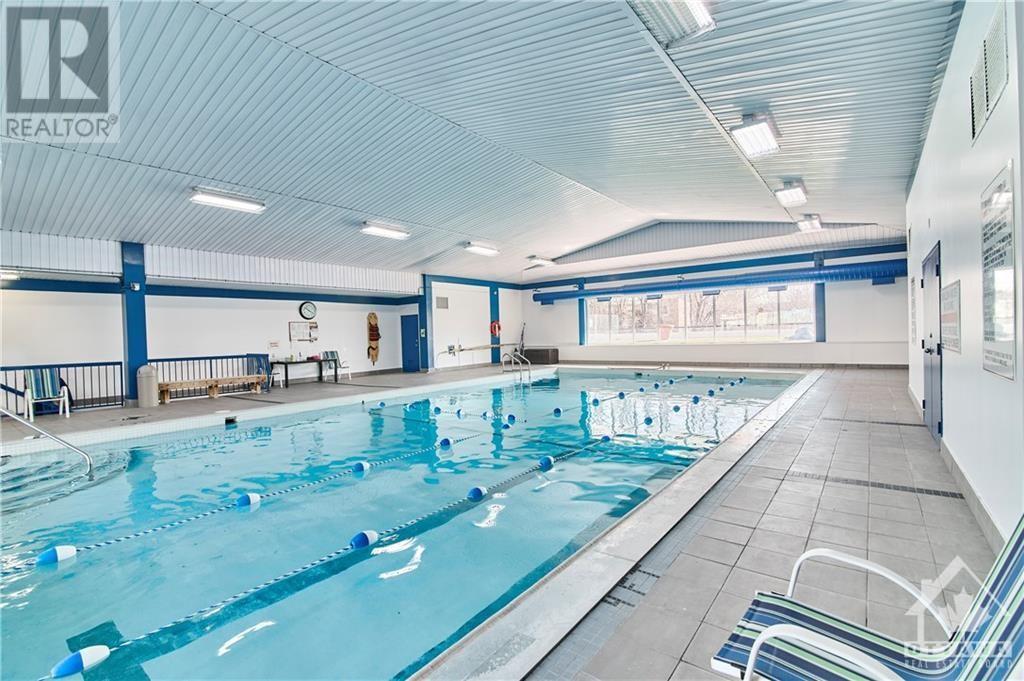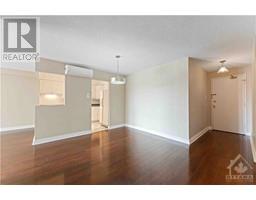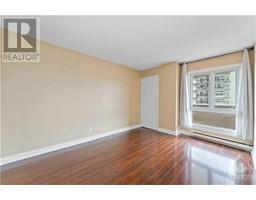158b Mcarthur Avenue Unit#701 Ottawa, Ontario K1L 8C9
$309,900Maintenance, Property Management, Caretaker, Water, Other, See Remarks, Condominium Amenities, Reserve Fund Contributions
$690.82 Monthly
Maintenance, Property Management, Caretaker, Water, Other, See Remarks, Condominium Amenities, Reserve Fund Contributions
$690.82 MonthlyLovely, bright, spacious 2 bedroom south facing condo apartment in a fantastic location close to grocery store and transit to downtown. This unit is one of the larger units at 158 McArthur. Living room is an inviting generous space with light flooding in from full length balcony. Bedrooms are large with ample closets and large windows providing great light. Comes with in unit storage. It is all about lifestyle offering not only amazing location but all the amenities you need from indoor pool, sauna, exercise room, library, conference room, party room and a mini market on site! Water and 1 underground parking spot is included condo fees. (id:43934)
Property Details
| MLS® Number | 1416881 |
| Property Type | Single Family |
| Neigbourhood | Vanier |
| AmenitiesNearBy | Public Transit, Recreation Nearby, Shopping |
| CommunityFeatures | Pets Allowed With Restrictions |
| Features | Elevator, Balcony |
| ParkingSpaceTotal | 1 |
Building
| BathroomTotal | 1 |
| BedroomsAboveGround | 2 |
| BedroomsTotal | 2 |
| Amenities | Party Room, Recreation Centre, Laundry Facility |
| Appliances | Refrigerator, Oven - Built-in, Cooktop, Dishwasher, Freezer, Hood Fan, Microwave, Stove |
| BasementDevelopment | Not Applicable |
| BasementType | None (not Applicable) |
| ConstructedDate | 1973 |
| CoolingType | Heat Pump |
| ExteriorFinish | Brick |
| FireProtection | Security |
| FlooringType | Laminate, Tile |
| FoundationType | Poured Concrete |
| HeatingFuel | Electric |
| HeatingType | Baseboard Heaters |
| StoriesTotal | 1 |
| Type | Apartment |
| UtilityWater | Municipal Water |
Parking
| Underground |
Land
| Acreage | No |
| LandAmenities | Public Transit, Recreation Nearby, Shopping |
| Sewer | Municipal Sewage System |
| ZoningDescription | Residential |
Rooms
| Level | Type | Length | Width | Dimensions |
|---|---|---|---|---|
| Main Level | Living Room | 17'7" x 11'10" | ||
| Main Level | Kitchen | 7'6" x 10'2" | ||
| Main Level | Dining Room | 8'11" x 11'10" | ||
| Main Level | Bedroom | 13'9" x 9'11" | ||
| Main Level | Primary Bedroom | 13'9" x 9'11" |
https://www.realtor.ca/real-estate/27549440/158b-mcarthur-avenue-unit701-ottawa-vanier
Interested?
Contact us for more information





