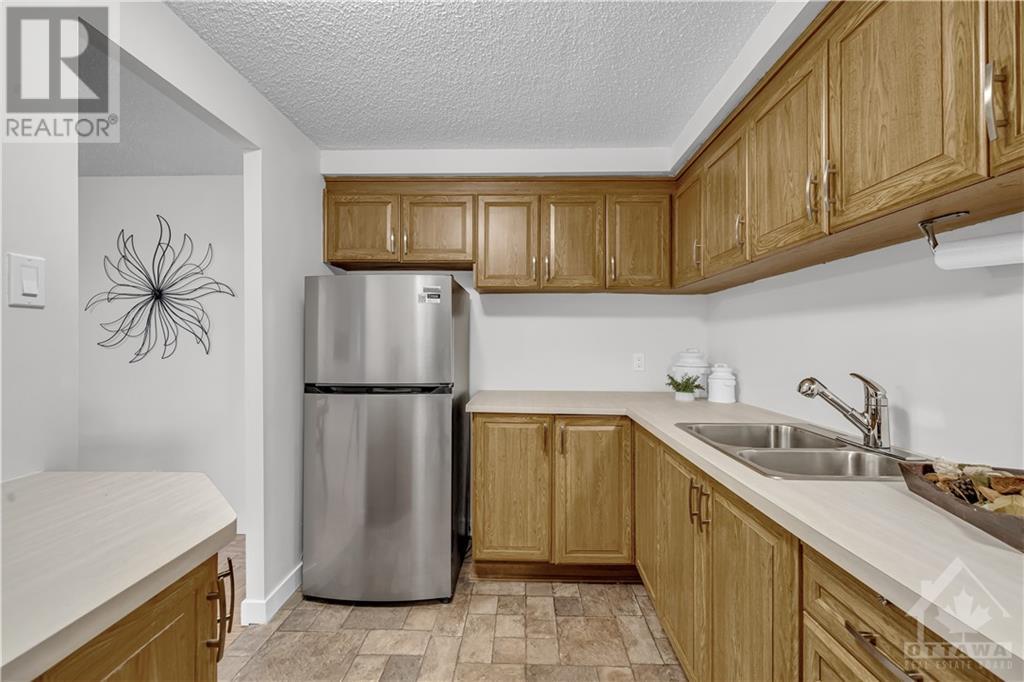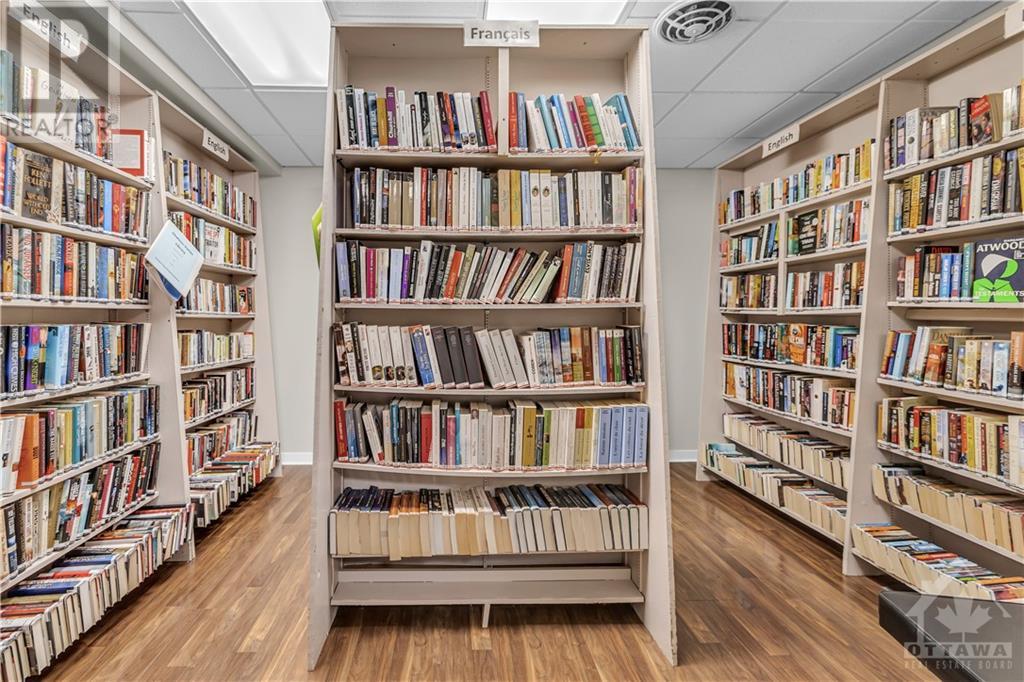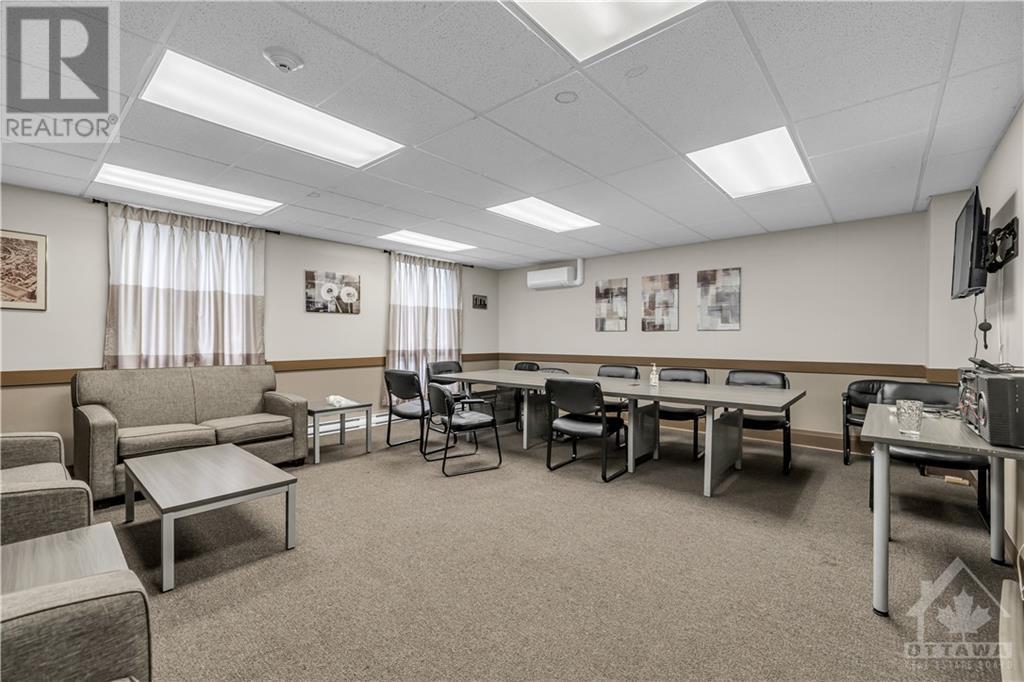158b Mcarthur Avenue Unit#1906 Ottawa, Ontario K1L 8C9
$319,000Maintenance, Property Management, Water, Other, See Remarks, Condominium Amenities, Recreation Facilities, Reserve Fund Contributions
$631.04 Monthly
Maintenance, Property Management, Water, Other, See Remarks, Condominium Amenities, Recreation Facilities, Reserve Fund Contributions
$631.04 MonthlyWelcome to this beautifully remodeled 2-bedroom, 1-bathroom condo with stunning views of the Rideau River. Recently updated with refinished flooring, brand-new appliances, a sleek new countertop, fresh paint throughout, and a new window AC unit, this home is move-in ready! The windows are set to be replaced soon at no cost to the buyer, ensuring even more value. Enjoy the outdoors on a long balcony that spans the entire length of the apartment, perfect for taking in the serene views. Building amenities include an indoor pool, sauna, gym, conference room, library, and workshop. For added convenience, several shops are attached to the building, making shopping a breeze. Don’t miss out on this rare opportunity! (id:43934)
Property Details
| MLS® Number | 1415735 |
| Property Type | Single Family |
| Neigbourhood | Vanier |
| CommunityFeatures | Recreational Facilities, Pets Allowed With Restrictions |
| ParkingSpaceTotal | 1 |
Building
| BathroomTotal | 1 |
| BedroomsAboveGround | 2 |
| BedroomsTotal | 2 |
| Amenities | Laundry Facility |
| BasementDevelopment | Not Applicable |
| BasementType | None (not Applicable) |
| ConstructedDate | 1973 |
| CoolingType | Window Air Conditioner |
| ExteriorFinish | Stone, Brick |
| FlooringType | Hardwood, Tile |
| FoundationType | Poured Concrete |
| HeatingFuel | Electric |
| HeatingType | Baseboard Heaters |
| StoriesTotal | 1 |
| Type | Apartment |
| UtilityWater | Municipal Water |
Parking
| Underground |
Land
| Acreage | No |
| Sewer | Municipal Sewage System |
| ZoningDescription | Residential |
Rooms
| Level | Type | Length | Width | Dimensions |
|---|---|---|---|---|
| Main Level | Living Room | 14'6" x 10'4" | ||
| Main Level | Dining Room | 11'2" x 10'6" | ||
| Main Level | Kitchen | 10'3" x 7'5" | ||
| Main Level | Bedroom | 9'9" x 8'4" | ||
| Main Level | Bedroom | 10'8" x 12'4" | ||
| Main Level | 3pc Bathroom | 7'1" x 4'10" | ||
| Main Level | Storage | 4'0" x 6'9" | ||
| Main Level | Other | 32'0" x 6'0" |
https://www.realtor.ca/real-estate/27534196/158b-mcarthur-avenue-unit1906-ottawa-vanier
Interested?
Contact us for more information

















































