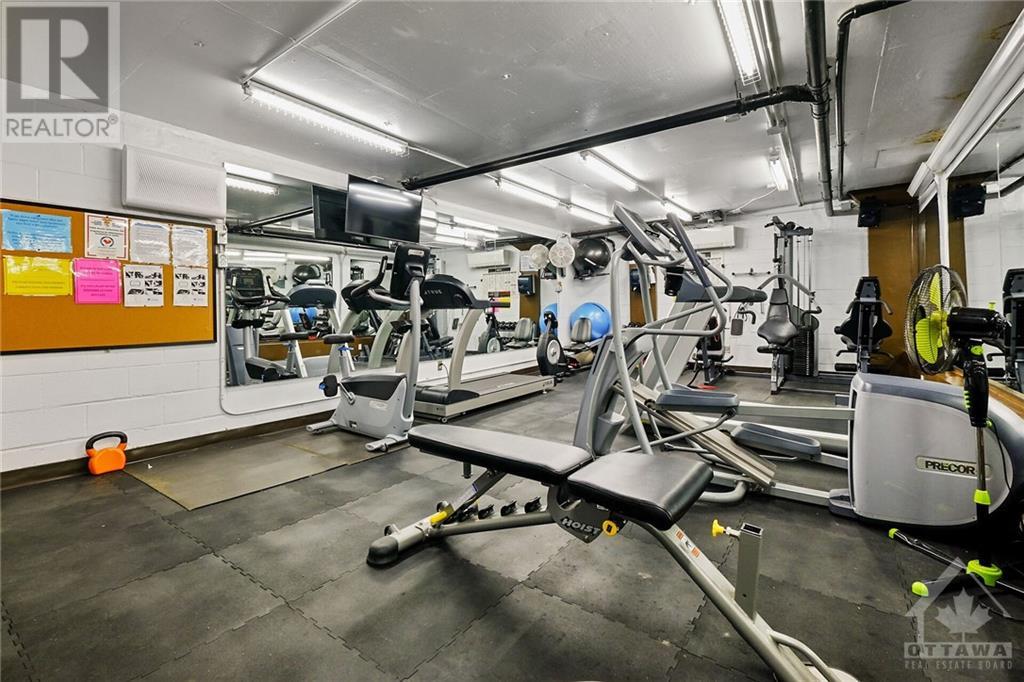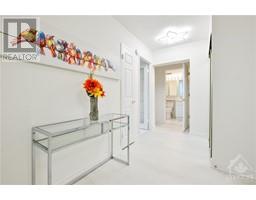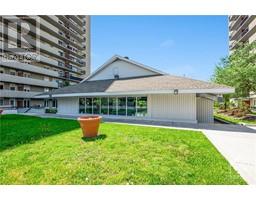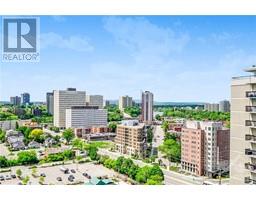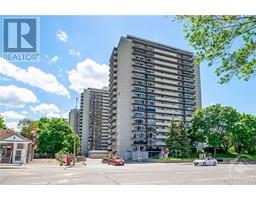158b Mcarthur Avenue Unit#1706 Ottawa, Ontario K1L 8C9
$319,900Maintenance, Property Management, Caretaker, Heat, Electricity, Water, Other, See Remarks, Recreation Facilities
$631.04 Monthly
Maintenance, Property Management, Caretaker, Heat, Electricity, Water, Other, See Remarks, Recreation Facilities
$631.04 MonthlyExperience the ultimate urban lifestyle in this incredible 2-bedroom condo on McArthur Ave.It's all about location here! Just minutes from downtown Ottawa, w/ easy access to the highway & public transit.You'll love being surrounded by trendy shops, restaurants, schools, & grocery stores. Step inside this sun-filled condo w/ spacious layout & large windows that let in plenty of natural light.The modern updated kitchen,renovated in 2024, boasts new cabinets,quartz countertops,new sink & faucet,beautiful new backsplash, & new appliances.Additional upgrades in 2024 include new luxury plank flooring, a new bathroom fan & window AC unit.The entire property, has been fully repainted.Enjoy the outdoors on your private balcony with beautiful views. This building comes with fantastic amenities like a pool, sauna, exercise room, and underground parking.Say goodbye to the hassle of maintenance - this condo is move-in ready, allowing you to enjoy the best of city living. (id:43934)
Property Details
| MLS® Number | 1394279 |
| Property Type | Single Family |
| Neigbourhood | Vanier |
| Amenities Near By | Public Transit, Recreation Nearby, Shopping |
| Community Features | Recreational Facilities, Pets Not Allowed |
| Features | Elevator, Balcony |
| Parking Space Total | 1 |
| Pool Type | Indoor Pool |
Building
| Bathroom Total | 1 |
| Bedrooms Above Ground | 2 |
| Bedrooms Total | 2 |
| Amenities | Laundry Facility, Exercise Centre |
| Appliances | Refrigerator, Microwave, Stove |
| Basement Development | Not Applicable |
| Basement Type | None (not Applicable) |
| Constructed Date | 1973 |
| Cooling Type | Window Air Conditioner |
| Exterior Finish | Concrete |
| Flooring Type | Hardwood, Tile |
| Foundation Type | Poured Concrete |
| Heating Fuel | Electric |
| Heating Type | Baseboard Heaters |
| Stories Total | 1 |
| Type | Apartment |
| Utility Water | Municipal Water |
Parking
| Underground |
Land
| Acreage | No |
| Land Amenities | Public Transit, Recreation Nearby, Shopping |
| Sewer | Municipal Sewage System |
| Zoning Description | R5e[1098] H(57) |
Rooms
| Level | Type | Length | Width | Dimensions |
|---|---|---|---|---|
| Main Level | Living Room | 18'0" x 12'4" | ||
| Main Level | Kitchen | 10'4" x 7'6" | ||
| Main Level | Dining Room | 13'8" x 11'4" | ||
| Main Level | Primary Bedroom | 12'7" x 10'8" | ||
| Main Level | Bedroom | 9'9" x 8'5" | ||
| Main Level | Full Bathroom | 7'4" x 4'11" | ||
| Main Level | Storage | 4'0" x 7'0" |
https://www.realtor.ca/real-estate/26990411/158b-mcarthur-avenue-unit1706-ottawa-vanier
Interested?
Contact us for more information






















