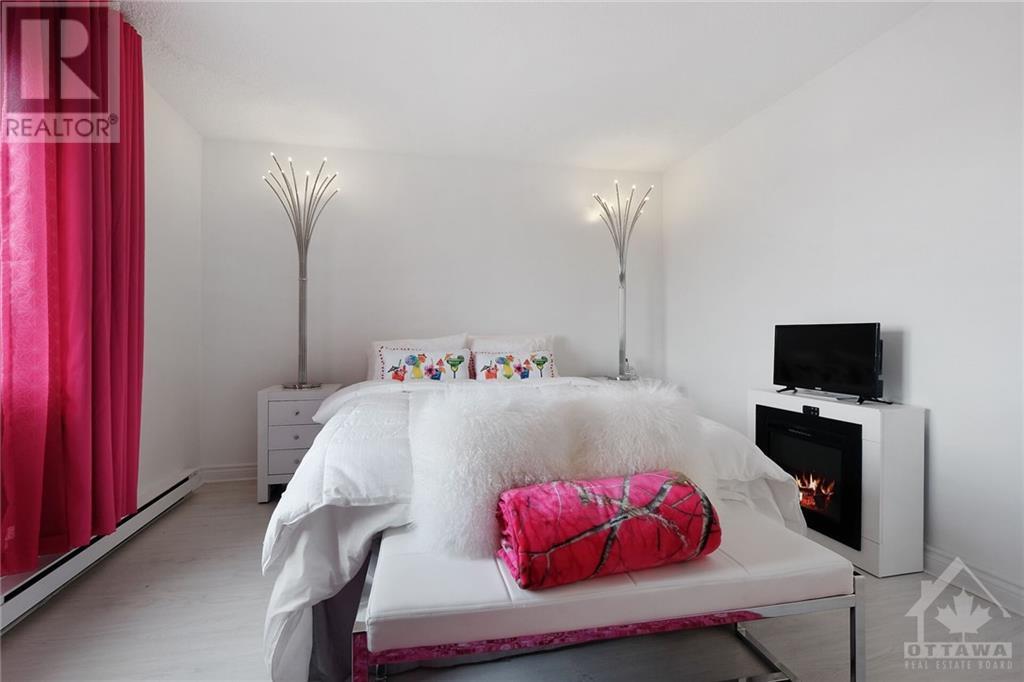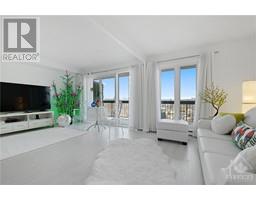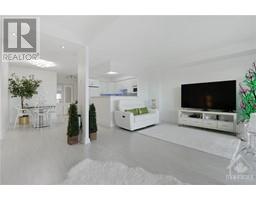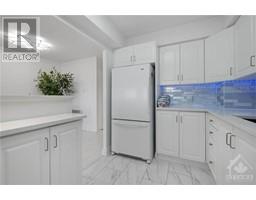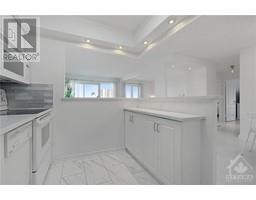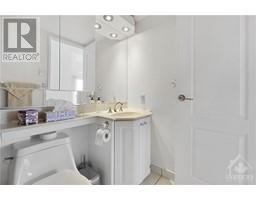158b Mcarthur Avenue Unit#1008 Ottawa, Ontario K1L 8E7
$339,900Maintenance, Property Management, Caretaker, Water, Other, See Remarks, Condominium Amenities
$681.89 Monthly
Maintenance, Property Management, Caretaker, Water, Other, See Remarks, Condominium Amenities
$681.89 MonthlyLocation, location, location!Experience urban living at its finest on McArthur Ave.This prime spot offers unbeatable convenience, minutes from downtown Ottawa's vibrant scene, w/ easy access to the highway for seamless commuting and transit options.Surrounded by trendy shops, restaurants, schools, & grocery stores. Step inside this sun-drenched open concept condo, originally a 3-bedrm unit that could easily be converted back.Generous windows invite an abundance of natural light, & the spacious layout creates an airy ambiance.The living & dining areas flow into a modern kitchen with ample cupboards & sleek pot lighting. Renovated in 2024 with a new countertop & backsplash.Extend your living space outdoors to 2 private balconies,boasting picturesque views. Enjoy condo amenities, including a pool, sauna, exercise room, & the convenience of underground parking.Don't miss your opportunity to embrace the best of city living with a low-maintenance lifestyle in this move-in ready condo! (id:43934)
Property Details
| MLS® Number | 1392107 |
| Property Type | Single Family |
| Neigbourhood | Vanier |
| Amenities Near By | Public Transit, Recreation Nearby, Shopping |
| Community Features | Adult Oriented, Family Oriented, Pets Not Allowed |
| Features | Elevator, Balcony |
| Parking Space Total | 1 |
| Pool Type | Indoor Pool |
Building
| Bathroom Total | 1 |
| Bedrooms Above Ground | 2 |
| Bedrooms Total | 2 |
| Amenities | Party Room, Sauna, Laundry Facility, Exercise Centre |
| Appliances | Refrigerator, Dishwasher, Microwave, Stove |
| Basement Development | Not Applicable |
| Basement Type | None (not Applicable) |
| Constructed Date | 1973 |
| Cooling Type | None |
| Exterior Finish | Brick |
| Fixture | Ceiling Fans |
| Flooring Type | Hardwood, Tile |
| Foundation Type | Poured Concrete |
| Heating Fuel | Electric |
| Heating Type | Baseboard Heaters |
| Stories Total | 1 |
| Type | Apartment |
| Utility Water | Municipal Water |
Parking
| Underground | |
| Visitor Parking |
Land
| Acreage | No |
| Land Amenities | Public Transit, Recreation Nearby, Shopping |
| Sewer | Municipal Sewage System |
| Zoning Description | R5e[1098] H(57) |
Rooms
| Level | Type | Length | Width | Dimensions |
|---|---|---|---|---|
| Main Level | Living Room | 14'0" x 11'10" | ||
| Main Level | Kitchen | 10'3" x 7'5" | ||
| Main Level | Primary Bedroom | 12'9" x 11'7" | ||
| Main Level | Bedroom | 11'8" x 8'0" | ||
| Main Level | Bedroom | 10'1" x 8'5" | ||
| Main Level | 4pc Ensuite Bath | 7'5" x 4'10" | ||
| Main Level | Storage | 4'0" x 7'0" |
https://www.realtor.ca/real-estate/26990415/158b-mcarthur-avenue-unit1008-ottawa-vanier
Interested?
Contact us for more information



















