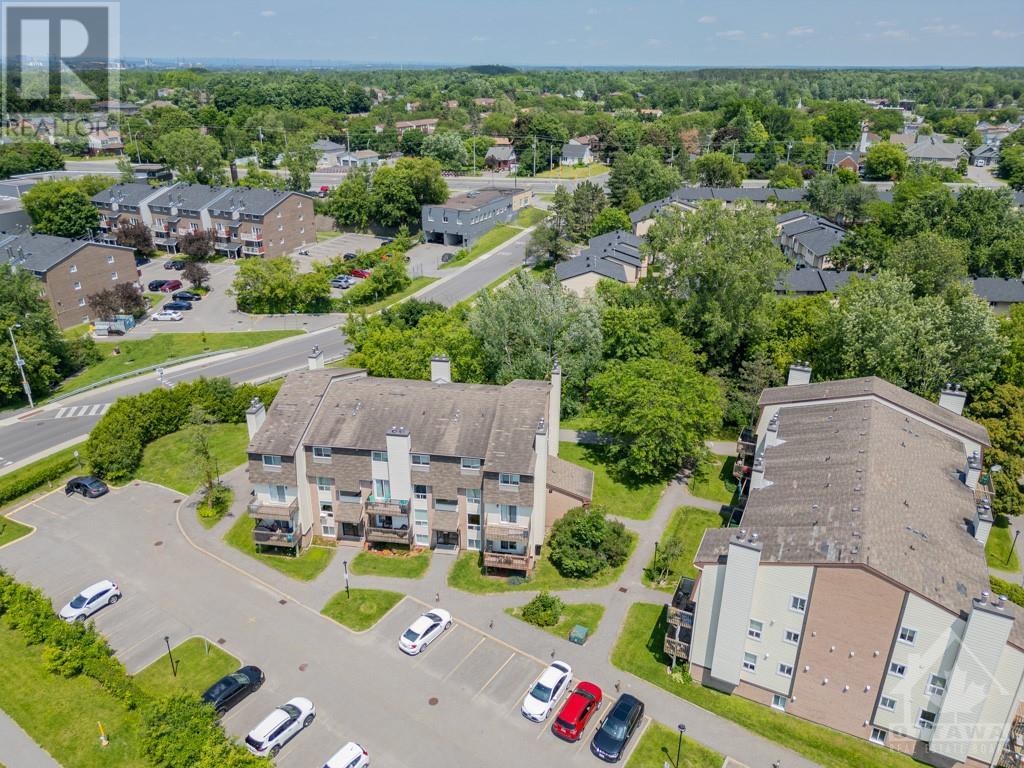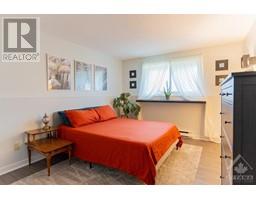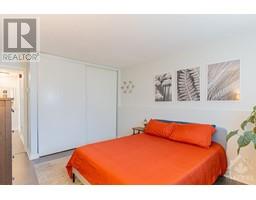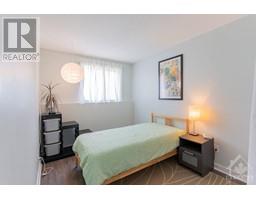1585 Goth Avenue Unit#103 Ottawa, Ontario K1T 1E3
$379,990Maintenance, Landscaping, Water, Other, See Remarks, Reserve Fund Contributions
$499.19 Monthly
Maintenance, Landscaping, Water, Other, See Remarks, Reserve Fund Contributions
$499.19 MonthlyLocated amongst the greenery of Gloucester, residents here enjoy the best of both worlds - peaceful surroundings with easy access to urban amenities. Steps away from Conroy Pit, Sawmill Creek Pool & Community Centre, Farm Boy, & access to light rail. This delightful 3-bedroom, 1.5-bathroom home is ideal for families seeking a tranquil yet connected lifestyle. Step inside to discover a well-appointed living space featuring an updated kitchen perfect for preparing meals & entertaining guests. The large lounge is highlighted by a wood burning fire place, & leads onto a southwest facing balcony, perfect for enjoying the evening sun. Three bedrooms, each with closets, provide ample space for relaxation and privacy. This home is complimented by updated bathrooms, one to serve guests on the main floor, & a family bathroom by the bedrooms. Don't miss the opportunity to make this your new home, schedule a viewing today & experience the charm & convenience this property has to offer. (id:43934)
Open House
This property has open houses!
11:00 am
Ends at:2:00 pm
Property Details
| MLS® Number | 1398271 |
| Property Type | Single Family |
| Neigbourhood | Gloucester |
| Community Features | Pets Allowed |
| Parking Space Total | 1 |
Building
| Bathroom Total | 2 |
| Bedrooms Below Ground | 3 |
| Bedrooms Total | 3 |
| Amenities | Laundry - In Suite |
| Appliances | Refrigerator, Oven - Built-in, Dryer, Hood Fan, Stove, Washer |
| Basement Development | Finished |
| Basement Type | Full (finished) |
| Constructed Date | 1987 |
| Cooling Type | Window Air Conditioner |
| Exterior Finish | Brick |
| Flooring Type | Hardwood, Tile |
| Foundation Type | Poured Concrete |
| Half Bath Total | 1 |
| Heating Fuel | Electric |
| Heating Type | Baseboard Heaters |
| Stories Total | 4 |
| Type | Apartment |
| Utility Water | Municipal Water |
Parking
| Surfaced |
Land
| Acreage | No |
| Sewer | Municipal Sewage System |
| Zoning Description | Residential |
Rooms
| Level | Type | Length | Width | Dimensions |
|---|---|---|---|---|
| Lower Level | 3pc Bathroom | 9'5" x 4'10" | ||
| Lower Level | Bedroom | 7'4" x 9'6" | ||
| Lower Level | Bedroom | 8'7" x 12'10" | ||
| Lower Level | Primary Bedroom | 10'8" x 15'1" | ||
| Main Level | 2pc Bathroom | 4'5" x 4'11" | ||
| Main Level | Dining Room | 11'1" x 9'7" | ||
| Main Level | Kitchen | 8'9" x 9'11" | ||
| Main Level | Laundry Room | 11'11" x 3'2" | ||
| Main Level | Living Room/fireplace | 12'0" x 14'4" |
https://www.realtor.ca/real-estate/27056779/1585-goth-avenue-unit103-ottawa-gloucester
Interested?
Contact us for more information





































