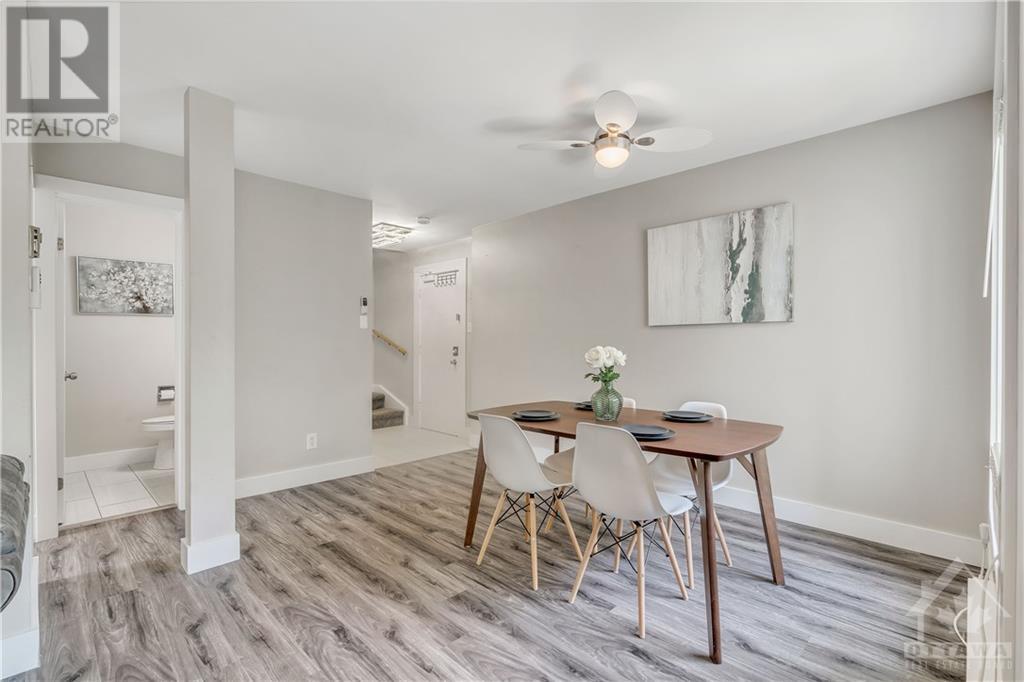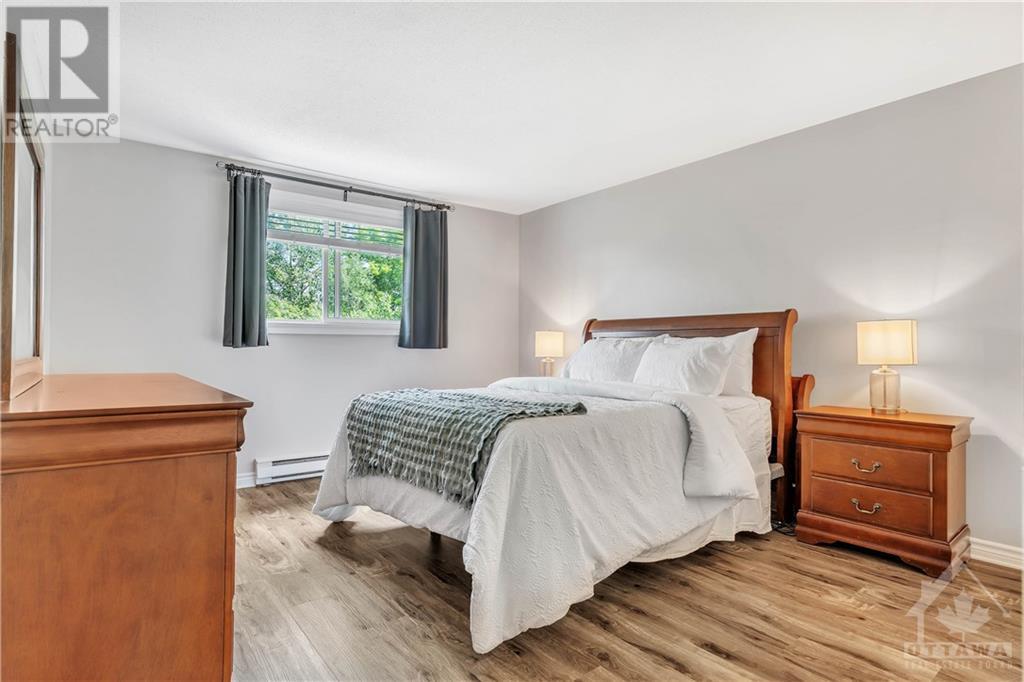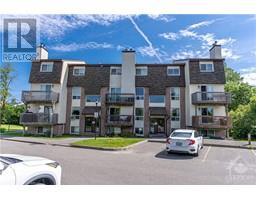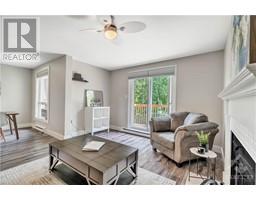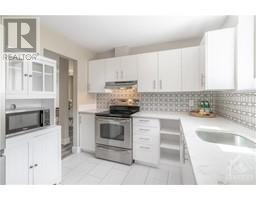1585 B Goth Avenue Unit#206 Ottawa, Ontario K1T 1E3
$364,900Maintenance, Landscaping, Water, Other, See Remarks, Reserve Fund Contributions
$532 Monthly
Maintenance, Landscaping, Water, Other, See Remarks, Reserve Fund Contributions
$532 MonthlyWelcome home to this charming upper unit condo that offers the luxury of no rear neighbors. Start your mornings off right by savoring a cup of coffee on your private balcony, enjoying the serene views of the surrounding green space. Step inside this move-in ready condo and discover three spacious bedrooms, perfect for accommodating your family or guests. The condo also features 1.5 bathrooms for your convenience. You'll find ample storage space throughout the unit, ensuring you have plenty of room for all your belongings. The kitchen is elegantly designed with stunning quartz countertops and equipped with high-quality stainless steel appliances. Adjacent to the kitchen is a laundry room, complete with a full-sized stackable washer and dryer for added convenience.The main living area boasts a wood-burning fireplace, creating a warm and inviting ambiance that is perfect for cozying up to during the winter months. Close to quality schools, public transit, parks and much more! (id:43934)
Open House
This property has open houses!
2:00 pm
Ends at:4:00 pm
Property Details
| MLS® Number | 1400847 |
| Property Type | Single Family |
| Neigbourhood | Sawmill Creek/Timbermill |
| Amenities Near By | Airport, Public Transit, Recreation Nearby, Shopping |
| Community Features | School Bus, Pets Allowed |
| Features | Balcony |
| Parking Space Total | 1 |
Building
| Bathroom Total | 2 |
| Bedrooms Above Ground | 3 |
| Bedrooms Total | 3 |
| Amenities | Laundry - In Suite |
| Appliances | Refrigerator, Dishwasher, Dryer, Stove, Washer |
| Basement Development | Not Applicable |
| Basement Type | None (not Applicable) |
| Constructed Date | 1986 |
| Cooling Type | Wall Unit |
| Exterior Finish | Brick |
| Fixture | Ceiling Fans |
| Flooring Type | Laminate, Tile |
| Foundation Type | Poured Concrete |
| Half Bath Total | 1 |
| Heating Fuel | Electric |
| Heating Type | Baseboard Heaters |
| Stories Total | 2 |
| Type | Apartment |
| Utility Water | Municipal Water |
Parking
| Surfaced | |
| Visitor Parking |
Land
| Acreage | No |
| Land Amenities | Airport, Public Transit, Recreation Nearby, Shopping |
| Sewer | Municipal Sewage System |
| Zoning Description | Residential Condo |
Rooms
| Level | Type | Length | Width | Dimensions |
|---|---|---|---|---|
| Second Level | Primary Bedroom | 14'2" x 12'0" | ||
| Second Level | Bedroom | 12'0" x 11'0" | ||
| Second Level | Bedroom | 10'9" x 9'2" | ||
| Second Level | Full Bathroom | 8'5" x 5'2" | ||
| Main Level | Dining Room | 10'0" x 9'4" | ||
| Main Level | Living Room | 13'0" x 11'0" | ||
| Main Level | Kitchen | 10'4" x 8'1" | ||
| Main Level | Laundry Room | Measurements not available | ||
| Main Level | 2pc Bathroom | Measurements not available |
Interested?
Contact us for more information










