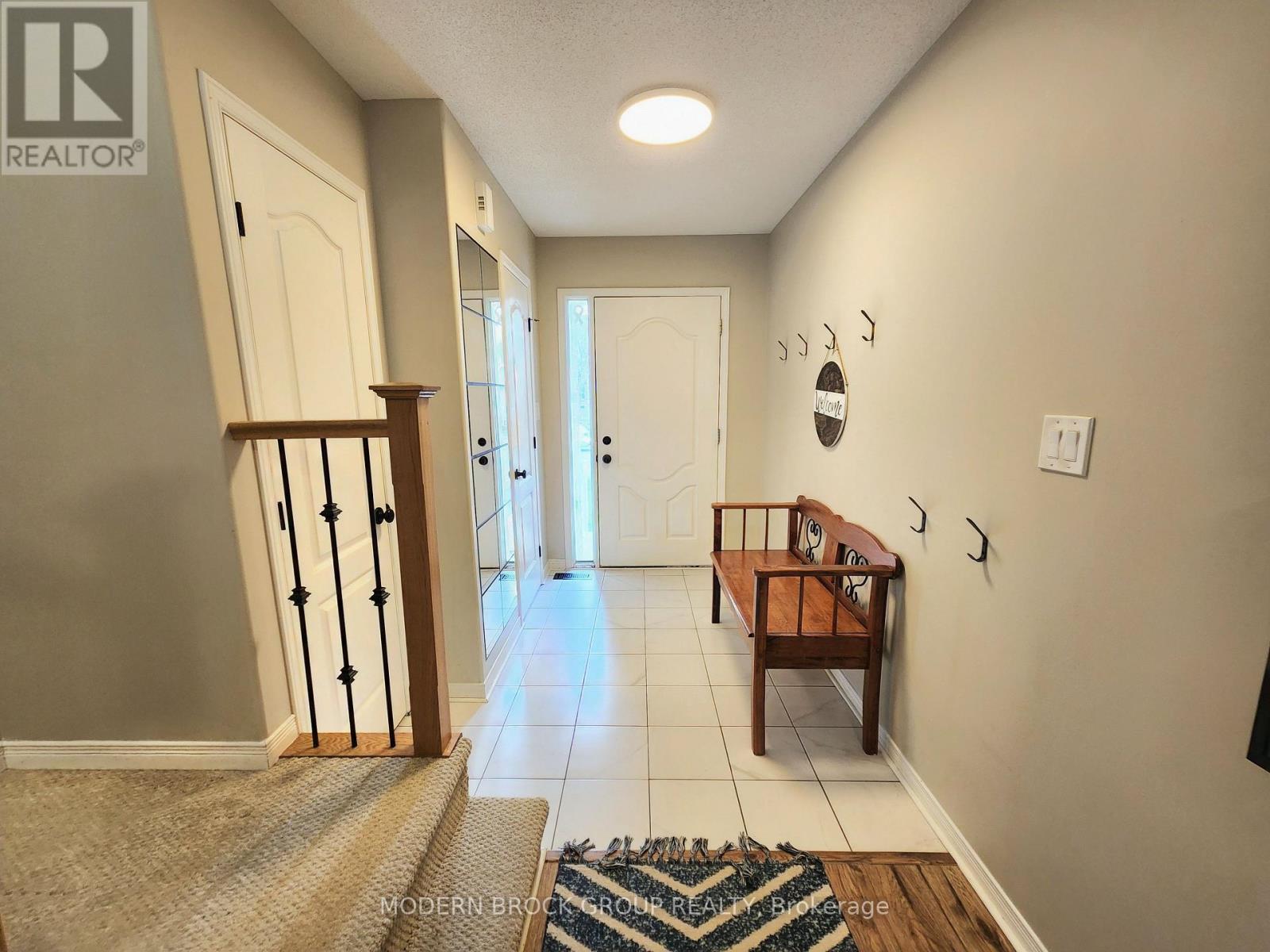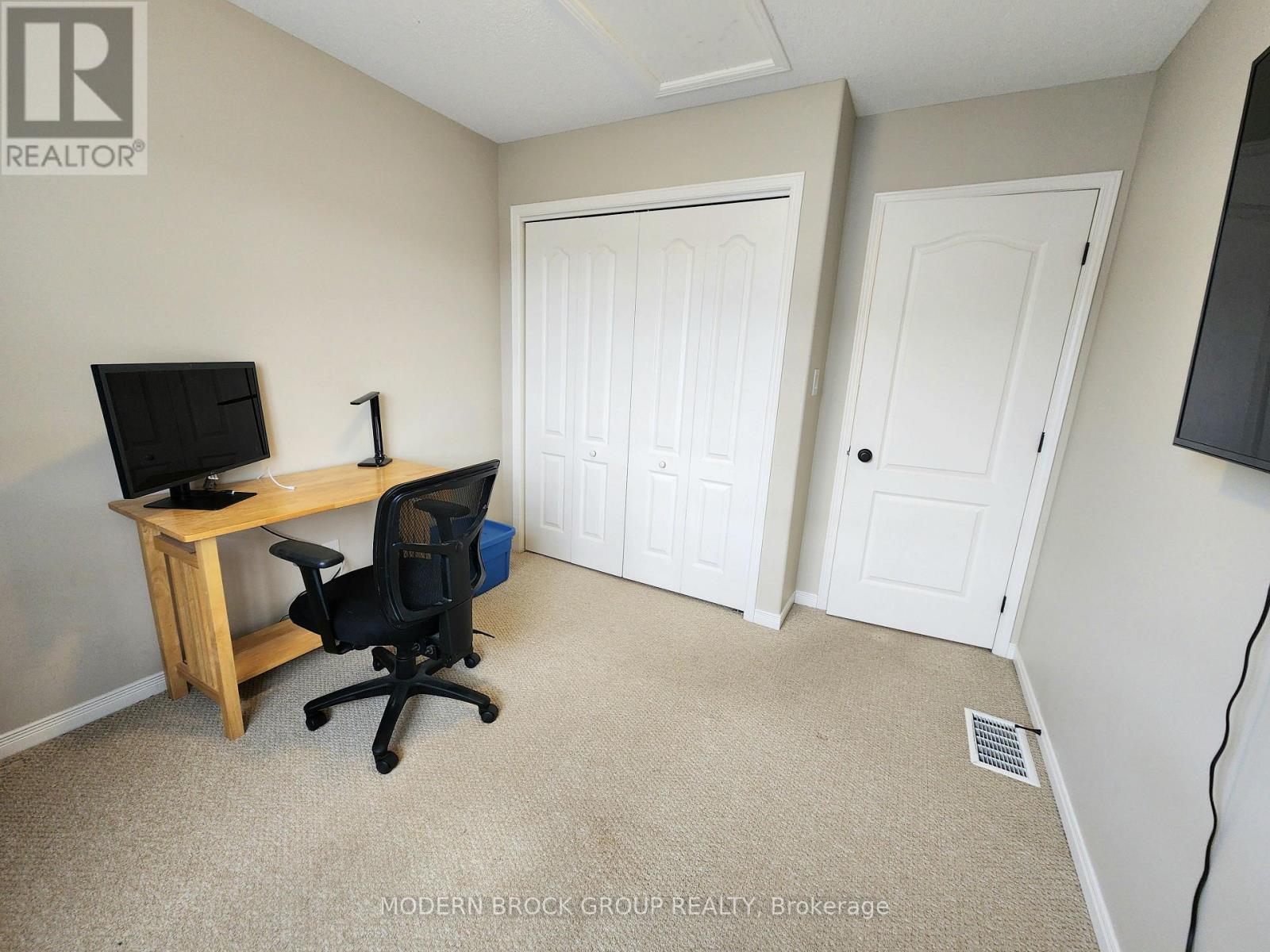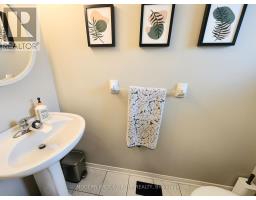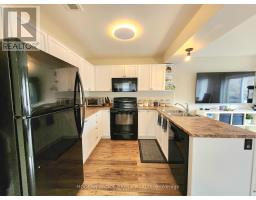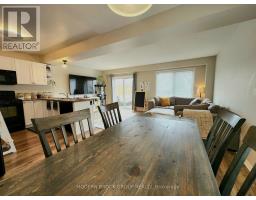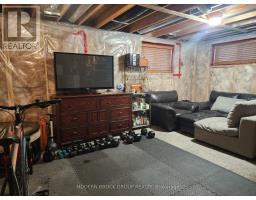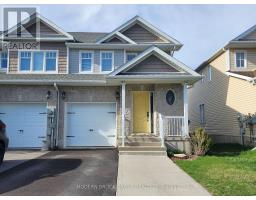3 Bedroom
3 Bathroom
1,100 - 1,500 ft2
Central Air Conditioning, Air Exchanger
Forced Air
$539,900
Don't overlook this beautiful 3 bedroom, 2.5 bathroom end-unit townhouse offering 1,320 SF of fantastic open-concept living and 2nd floor laundry! Just 14 years old, this stylish home is perfect for families, first-time buyers, or investors looking for a low-maintenance property in a desirable west-end neighbourhood. Brand new gorgeous flooring has been updated on the entire main floor to enjoy (installed in 2020 in like-new condition). The kitchen, dining, and living areas flow seamlessly together and offer lots of living space to for your family or entertaining. All appliances are included which make this home truly move-in ready. Upstairs, you'll find three generously sized bedrooms, including a primary suite with its own 3-piece ensuite bath, another 4-piece bathroom and laundry - so convenient! The full-height unfinished basement offers excellent potential especially with a bathroom rough-in already in place or just added storage space. Outside, the large back deck is perfect for summer BBQs or relaxing outdoors. A partially fenced yard provides room for pets & kids to play or veggie or flower gardens. The paved driveway is in excellent condition and provides parking for 2 vehicles but the added bonus is the fantastic poured cement walkway which helps accommodate an extra parking space when needed. Got young children? This family-friendly area is home to St. Genevieve Catholic Elementary School (opened in Sept/24) with a licensed childcare center onsite. Also, you are just a short walk to Woodhaven Park, with green space and playgrounds perfect for enjoying the outdoors. Don't miss your chance to own this move-in-ready, feature-packed home in a thriving, amenity-rich area. Whether a first time buyer, empty-nester or growing family, this home could be your next home so why don't you schedule your appointment to come see! I bet that you will be pleasantly surprised! (id:43934)
Open House
This property has open houses!
Starts at:
2:00 pm
Ends at:
4:00 pm
Property Details
|
MLS® Number
|
X12119920 |
|
Property Type
|
Single Family |
|
Community Name
|
42 - City Northwest |
|
Parking Space Total
|
3 |
Building
|
Bathroom Total
|
3 |
|
Bedrooms Above Ground
|
3 |
|
Bedrooms Total
|
3 |
|
Age
|
6 To 15 Years |
|
Appliances
|
Garage Door Opener Remote(s), Dishwasher, Dryer, Microwave, Hood Fan, Stove, Washer, Refrigerator |
|
Basement Development
|
Unfinished |
|
Basement Type
|
N/a (unfinished) |
|
Construction Style Attachment
|
Attached |
|
Cooling Type
|
Central Air Conditioning, Air Exchanger |
|
Exterior Finish
|
Stone, Vinyl Siding |
|
Flooring Type
|
Ceramic, Laminate |
|
Foundation Type
|
Poured Concrete |
|
Half Bath Total
|
1 |
|
Heating Fuel
|
Natural Gas |
|
Heating Type
|
Forced Air |
|
Stories Total
|
2 |
|
Size Interior
|
1,100 - 1,500 Ft2 |
|
Type
|
Row / Townhouse |
|
Utility Water
|
Municipal Water |
Parking
|
Attached Garage
|
|
|
Garage
|
|
|
Inside Entry
|
|
Land
|
Acreage
|
No |
|
Sewer
|
Sanitary Sewer |
|
Size Depth
|
105 Ft ,1 In |
|
Size Frontage
|
25 Ft ,7 In |
|
Size Irregular
|
25.6 X 105.1 Ft |
|
Size Total Text
|
25.6 X 105.1 Ft |
|
Zoning Description
|
R4-35 |
Rooms
| Level |
Type |
Length |
Width |
Dimensions |
|
Second Level |
Bathroom |
1.5 m |
2.4 m |
1.5 m x 2.4 m |
|
Second Level |
Laundry Room |
1.219 m |
1.168 m |
1.219 m x 1.168 m |
|
Second Level |
Primary Bedroom |
3.861 m |
3.5 m |
3.861 m x 3.5 m |
|
Second Level |
Bathroom |
3.048 m |
1.905 m |
3.048 m x 1.905 m |
|
Second Level |
Bedroom 2 |
4.191 m |
2.794 m |
4.191 m x 2.794 m |
|
Second Level |
Bedroom 3 |
3.2 m |
2.896 m |
3.2 m x 2.896 m |
|
Basement |
Utility Room |
2.54 m |
2.388 m |
2.54 m x 2.388 m |
|
Basement |
Recreational, Games Room |
5.944 m |
5.639 m |
5.944 m x 5.639 m |
|
Main Level |
Foyer |
2.54 m |
1.829 m |
2.54 m x 1.829 m |
|
Main Level |
Bathroom |
3.835 m |
1.448 m |
3.835 m x 1.448 m |
|
Main Level |
Foyer |
3.835 m |
1.448 m |
3.835 m x 1.448 m |
|
Main Level |
Kitchen |
2.997 m |
2.769 m |
2.997 m x 2.769 m |
|
Main Level |
Dining Room |
2.743 m |
2.591 m |
2.743 m x 2.591 m |
|
Main Level |
Living Room |
5.74 m |
3.226 m |
5.74 m x 3.226 m |
https://www.realtor.ca/real-estate/28250406/1581-crimson-crescent-kingston-city-northwest-42-city-northwest




