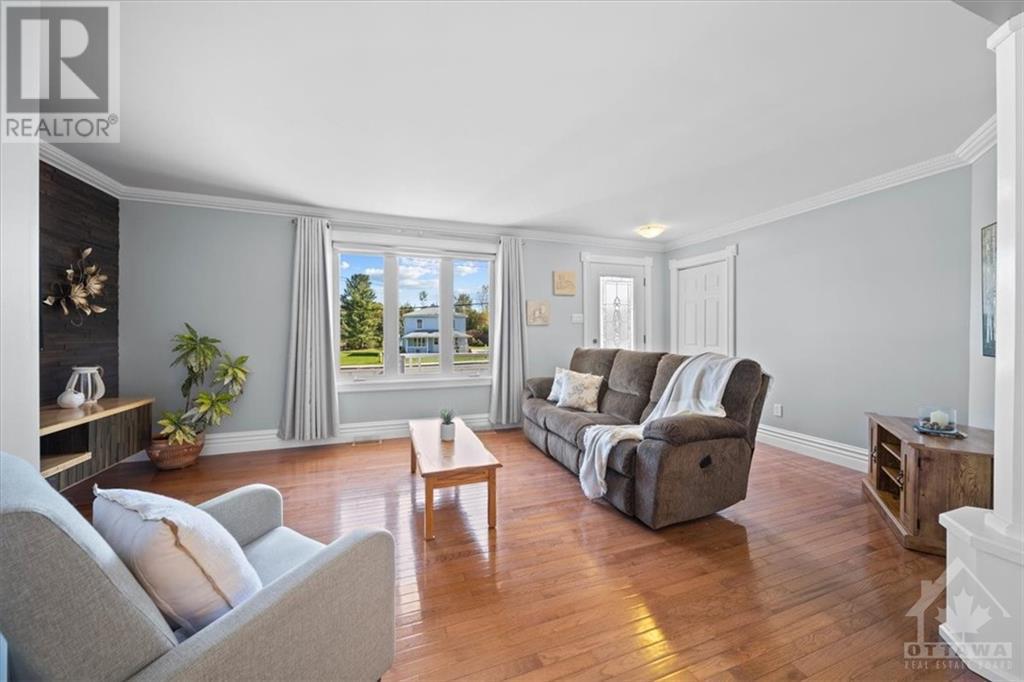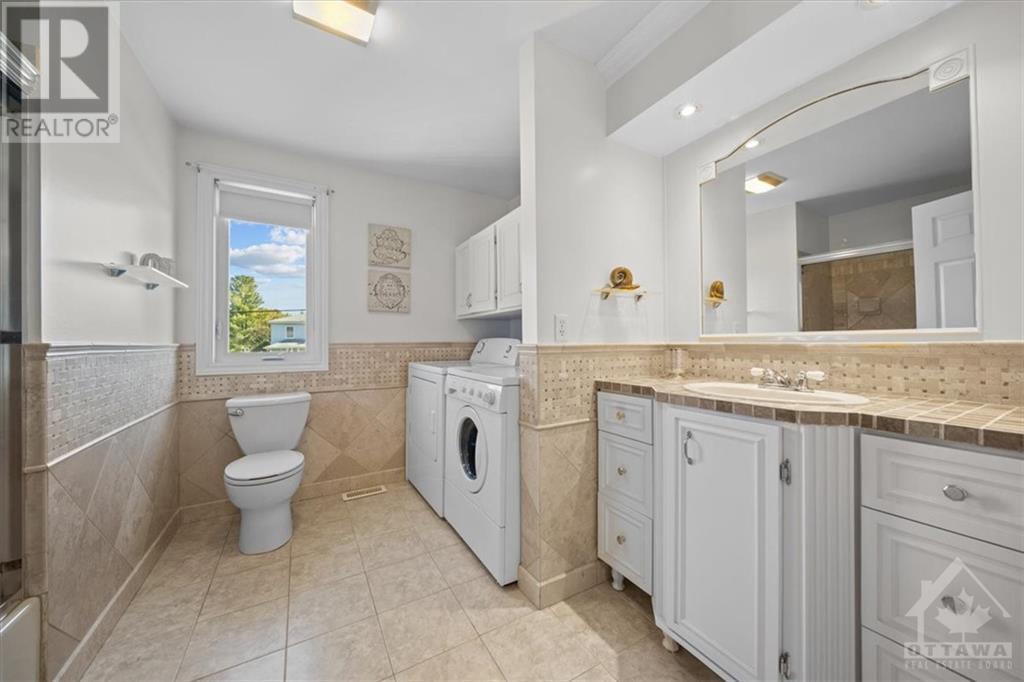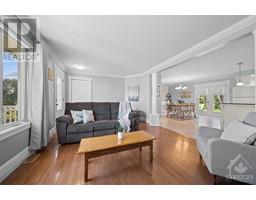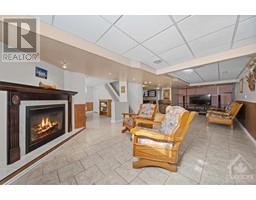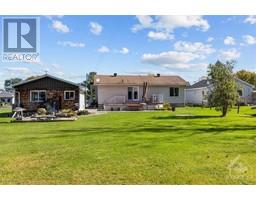2 Bedroom
2 Bathroom
Bungalow
Fireplace
Central Air Conditioning
Forced Air
Landscaped
$569,900
Experience pride of ownership in this beautifully renovated bungalow nestled in the heart of Clarence Creek! Offering a bright open-concept layout, it features a cozy living rm, dining rm, and a modern kitchen with abundant storage and generous counter space. The main level is complete with a spacious bathroom, 2 well-sized bedrooms, and the convenience of a laundry rm. The fully finished basement, perfect for entertaining, includes a gas f/p, a versatile den that can be easily converted into a 3rd bedroom, a bar, and a home theatre setup. A second full bathroom completes this level. Set on a pristine half-acre lot, the outdoor space is ideal for family gatherings, featuring a composite deck, paved and interlocked driveway, and a fire pit. The oversized heated garage is a dream for hobbyists or those with projects in mind. With no rear neighbours, this property is perfect for downsizers seeking tranquility without compromising on space. 40 YR CEDAR SHINGLES (2009) FURNACE (2014) (id:43934)
Property Details
|
MLS® Number
|
1414522 |
|
Property Type
|
Single Family |
|
Neigbourhood
|
Clarence Creek |
|
AmenitiesNearBy
|
Golf Nearby, Water Nearby |
|
Features
|
Automatic Garage Door Opener |
|
ParkingSpaceTotal
|
5 |
|
RoadType
|
Paved Road |
|
Structure
|
Deck |
Building
|
BathroomTotal
|
2 |
|
BedroomsAboveGround
|
2 |
|
BedroomsTotal
|
2 |
|
Appliances
|
Refrigerator, Dishwasher, Dryer, Freezer, Hood Fan, Stove, Washer, Blinds |
|
ArchitecturalStyle
|
Bungalow |
|
BasementDevelopment
|
Finished |
|
BasementType
|
Full (finished) |
|
ConstructedDate
|
1973 |
|
ConstructionStyleAttachment
|
Detached |
|
CoolingType
|
Central Air Conditioning |
|
ExteriorFinish
|
Siding |
|
FireplacePresent
|
Yes |
|
FireplaceTotal
|
1 |
|
Fixture
|
Drapes/window Coverings |
|
FlooringType
|
Hardwood, Ceramic |
|
FoundationType
|
Block |
|
HeatingFuel
|
Natural Gas |
|
HeatingType
|
Forced Air |
|
StoriesTotal
|
1 |
|
Type
|
House |
|
UtilityWater
|
Municipal Water |
Parking
|
Detached Garage
|
|
|
Oversize
|
|
|
Surfaced
|
|
Land
|
Acreage
|
No |
|
LandAmenities
|
Golf Nearby, Water Nearby |
|
LandscapeFeatures
|
Landscaped |
|
Sewer
|
Septic System |
|
SizeDepth
|
216 Ft ,3 In |
|
SizeFrontage
|
104 Ft ,5 In |
|
SizeIrregular
|
0.52 |
|
SizeTotal
|
0.52 Ac |
|
SizeTotalText
|
0.52 Ac |
|
ZoningDescription
|
Residential |
Rooms
| Level |
Type |
Length |
Width |
Dimensions |
|
Basement |
Recreation Room |
|
|
12'7" x 31'1" |
|
Basement |
Den |
|
|
12'4" x 11'8" |
|
Basement |
Kitchen |
|
|
15'5" x 12'7" |
|
Basement |
3pc Bathroom |
|
|
6'11" x 5'11" |
|
Basement |
Utility Room |
|
|
13'0" x 6'2" |
|
Main Level |
Living Room |
|
|
19'4" x 11'5" |
|
Main Level |
Dining Room |
|
|
13'6" x 12'11" |
|
Main Level |
Kitchen |
|
|
15'1" x 11'7" |
|
Main Level |
Primary Bedroom |
|
|
11'2" x 12'3" |
|
Main Level |
4pc Bathroom |
|
|
9'4" x 7'6" |
|
Main Level |
Bedroom |
|
|
8'11" x 13'4" |
https://www.realtor.ca/real-estate/27488847/1580-landry-street-clarence-creek-clarence-creek












