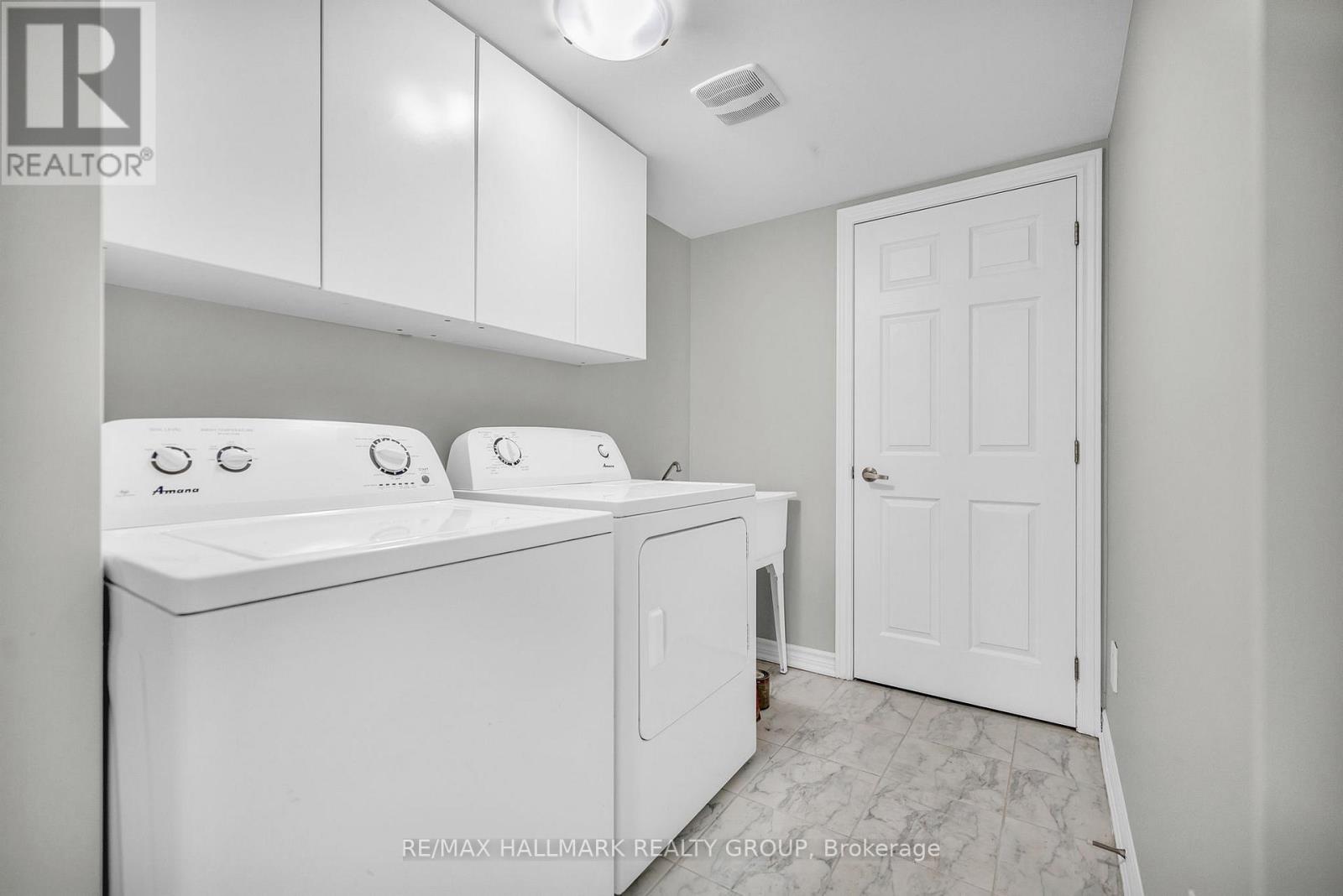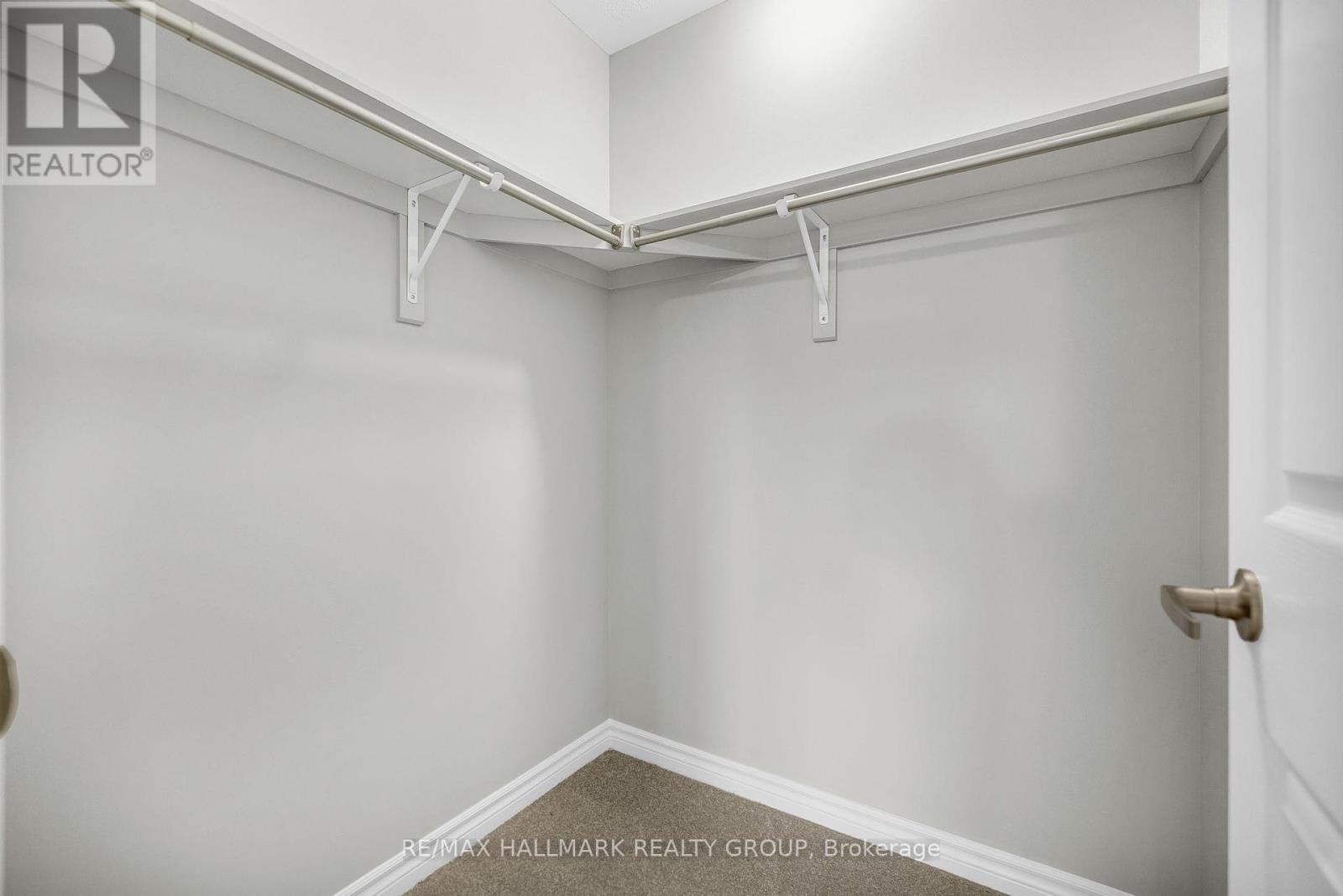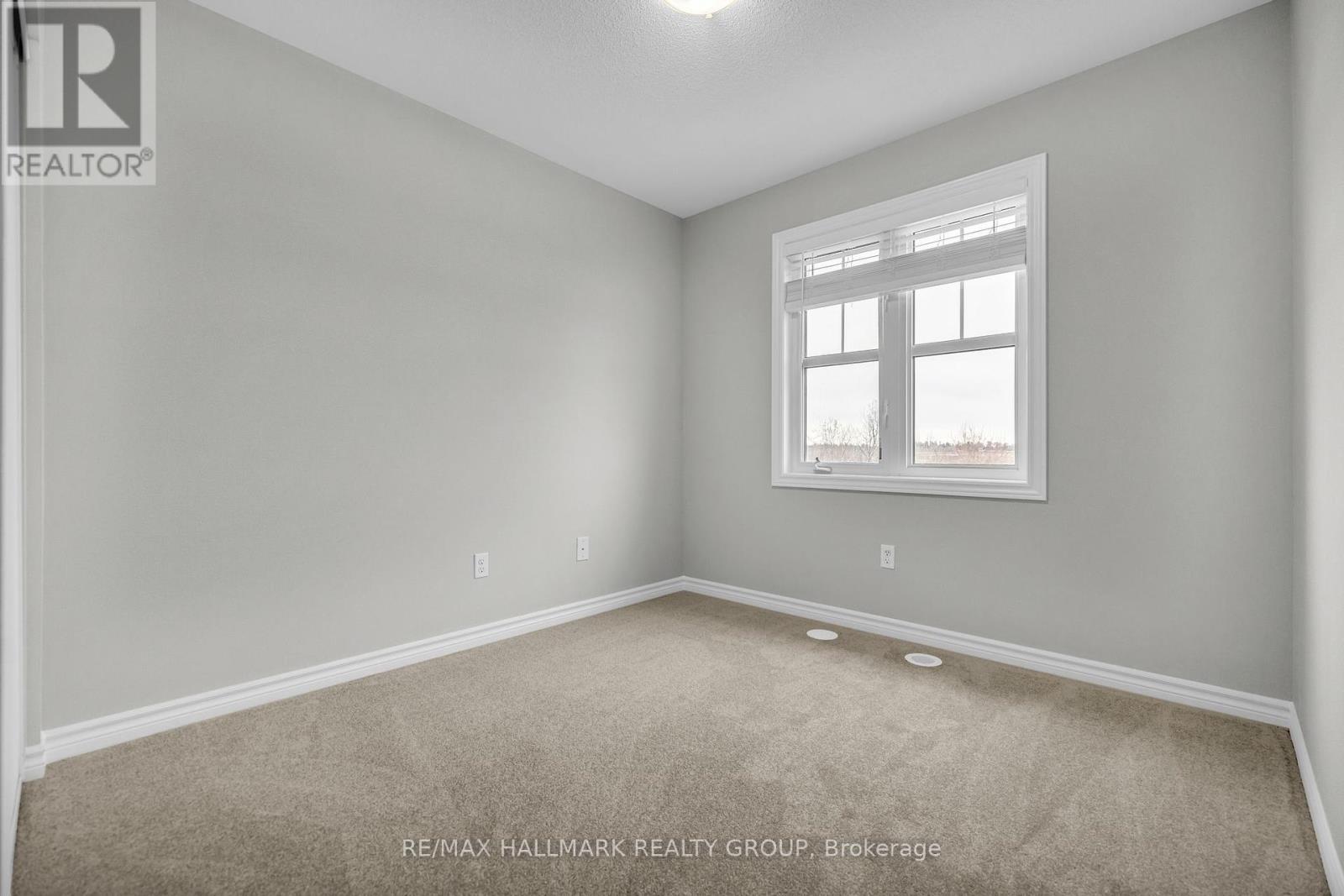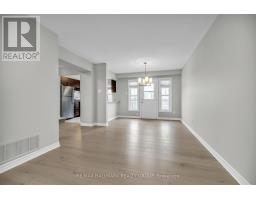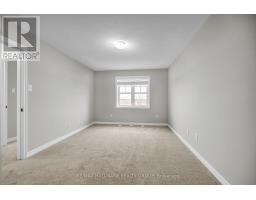158 Sunshine Crescent Ottawa, Ontario K4A 0V3
$499,900
Welcome to 158 Sunshine Crescent, a turn key and low maintenance urban townhome offering 2 spacious bedrooms, 1.5 baths, and 3 levels of finished space. A well designed floorplan begins with a spacious foyer, laundry area, and interior access to the single car garage. The 2nd level offers a modern open concept layout with living room and dining area with wide plank oak hardwood floors and access to an outdoor patio. The upgraded kitchen features gleaming granite counters, brown cabinetry, ceramic tile flooring, and includes the Stainless Steel appliances. Upstairs the sleeping quarters offer two sizable bedrooms with closets plus a full 4pc white and bright bathroom. Located in the family friendly community of Summerside on a quiet crescent directly across from Norman Edwards Park. Updates in 2025: Carpets, Light Fixtures, Fresh Paint, and more! Some photos virtually staged. 24 hour irrevocable. (id:43934)
Open House
This property has open houses!
2:00 pm
Ends at:4:00 pm
Property Details
| MLS® Number | X12095122 |
| Property Type | Single Family |
| Community Name | 1119 - Notting Hill/Summerside |
| Features | Lane |
| Parking Space Total | 3 |
Building
| Bathroom Total | 2 |
| Bedrooms Above Ground | 2 |
| Bedrooms Total | 2 |
| Appliances | Garage Door Opener Remote(s), Central Vacuum, Dishwasher, Dryer, Garage Door Opener, Hood Fan, Stove, Washer, Window Coverings, Refrigerator |
| Construction Style Attachment | Attached |
| Cooling Type | Central Air Conditioning |
| Exterior Finish | Brick, Vinyl Siding |
| Foundation Type | Poured Concrete |
| Half Bath Total | 1 |
| Heating Fuel | Natural Gas |
| Heating Type | Forced Air |
| Stories Total | 3 |
| Size Interior | 1,100 - 1,500 Ft2 |
| Type | Row / Townhouse |
| Utility Water | Municipal Water |
Parking
| Attached Garage | |
| Garage |
Land
| Acreage | No |
| Sewer | Sanitary Sewer |
| Size Depth | 45 Ft ,10 In |
| Size Frontage | 21 Ft |
| Size Irregular | 21 X 45.9 Ft |
| Size Total Text | 21 X 45.9 Ft |
Rooms
| Level | Type | Length | Width | Dimensions |
|---|---|---|---|---|
| Second Level | Living Room | 3.66 m | 3.04 m | 3.66 m x 3.04 m |
| Second Level | Dining Room | 3.05 m | 2.45 m | 3.05 m x 2.45 m |
| Second Level | Kitchen | 2.76 m | 2.47 m | 2.76 m x 2.47 m |
| Second Level | Bathroom | 1.85 m | 0.63 m | 1.85 m x 0.63 m |
| Third Level | Primary Bedroom | 4.3 m | 3.07 m | 4.3 m x 3.07 m |
| Third Level | Bedroom 2 | 2.75 m | 2.47 m | 2.75 m x 2.47 m |
| Third Level | Bathroom | 2.16 m | 1.25 m | 2.16 m x 1.25 m |
| Main Level | Foyer | 3.66 m | 2.43 m | 3.66 m x 2.43 m |
| Main Level | Laundry Room | 2.77 m | 1.55 m | 2.77 m x 1.55 m |
| Main Level | Utility Room | 2.75 m | 1.22 m | 2.75 m x 1.22 m |
https://www.realtor.ca/real-estate/28195219/158-sunshine-crescent-ottawa-1119-notting-hillsummerside
Contact Us
Contact us for more information






