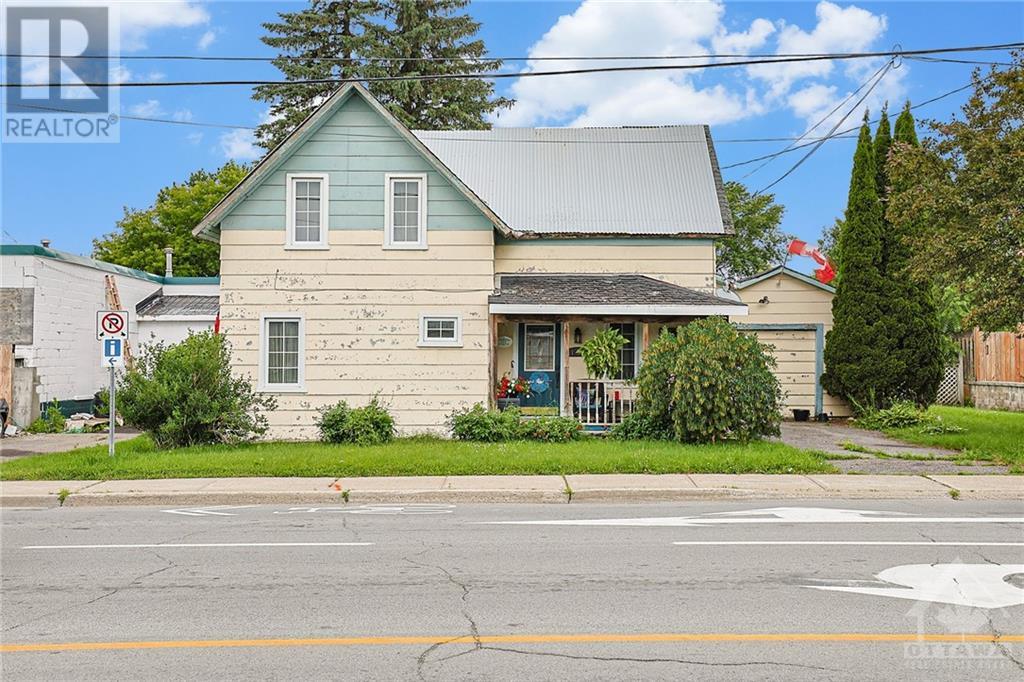3 Bedroom
2 Bathroom
Central Air Conditioning
Forced Air
$305,000
Welcome to 158 Ottawa Street in the charming town of Almonte! This property is conveniently located just minutes from historic downtown Almonte, offering easy access to a variety of amenities including quaint shops, restaurants, cafes, bakeries, parks, scenic waterfront areas, and more. Step into the spacious, functional kitchen which flows into the den. Powder room, living room and closed off utility room complete the first floor. Upstairs 3 full bedrooms and a generous sized bathroom. Part of roof redone 2023. Furnace 2010. A/C 2009. Updated plumbing This property presents a unique opportunity for buyers seeking to remodel, redesign, or explore rebuilding options, allowing for customizable enhancements to match your personal style and needs. Don't miss out on this chance to own a piece of Almonte's heritage and create a home that reflects your style and aspirations. Contact us today to schedule a viewing and discover the endless potential of this property. (id:43934)
Property Details
|
MLS® Number
|
1415978 |
|
Property Type
|
Single Family |
|
Neigbourhood
|
Almonte |
|
AmenitiesNearBy
|
Recreation Nearby, Shopping, Water Nearby |
|
ParkingSpaceTotal
|
2 |
Building
|
BathroomTotal
|
2 |
|
BedroomsAboveGround
|
3 |
|
BedroomsTotal
|
3 |
|
BasementDevelopment
|
Unfinished |
|
BasementType
|
Crawl Space (unfinished) |
|
ConstructedDate
|
1950 |
|
ConstructionStyleAttachment
|
Detached |
|
CoolingType
|
Central Air Conditioning |
|
ExteriorFinish
|
Siding |
|
FlooringType
|
Wall-to-wall Carpet, Laminate |
|
FoundationType
|
Poured Concrete |
|
HeatingFuel
|
Natural Gas |
|
HeatingType
|
Forced Air |
|
StoriesTotal
|
2 |
|
Type
|
House |
|
UtilityWater
|
Municipal Water |
Parking
Land
|
Acreage
|
No |
|
LandAmenities
|
Recreation Nearby, Shopping, Water Nearby |
|
Sewer
|
Municipal Sewage System |
|
SizeDepth
|
128 Ft ,6 In |
|
SizeFrontage
|
69 Ft ,5 In |
|
SizeIrregular
|
69.42 Ft X 128.5 Ft (irregular Lot) |
|
SizeTotalText
|
69.42 Ft X 128.5 Ft (irregular Lot) |
|
ZoningDescription
|
Residential |
Rooms
| Level |
Type |
Length |
Width |
Dimensions |
|
Second Level |
Primary Bedroom |
|
|
14'0" x 13'0" |
|
Second Level |
Bedroom |
|
|
11'3" x 10'3" |
|
Second Level |
Bedroom |
|
|
11'0" x 7'5" |
|
Second Level |
3pc Bathroom |
|
|
11'0" x 7'3" |
|
Main Level |
Kitchen |
|
|
15'0" x 14'0" |
|
Main Level |
Den |
|
|
10'0" x 9'5" |
|
Main Level |
Living Room |
|
|
14'0" x 13'0" |
|
Main Level |
Pantry |
|
|
6'0" x 3'0" |
|
Main Level |
Utility Room |
|
|
14'0" x 10'0" |
|
Main Level |
2pc Bathroom |
|
|
Measurements not available |
Utilities
https://www.realtor.ca/real-estate/27526492/158-ottawa-street-almonte-almonte















