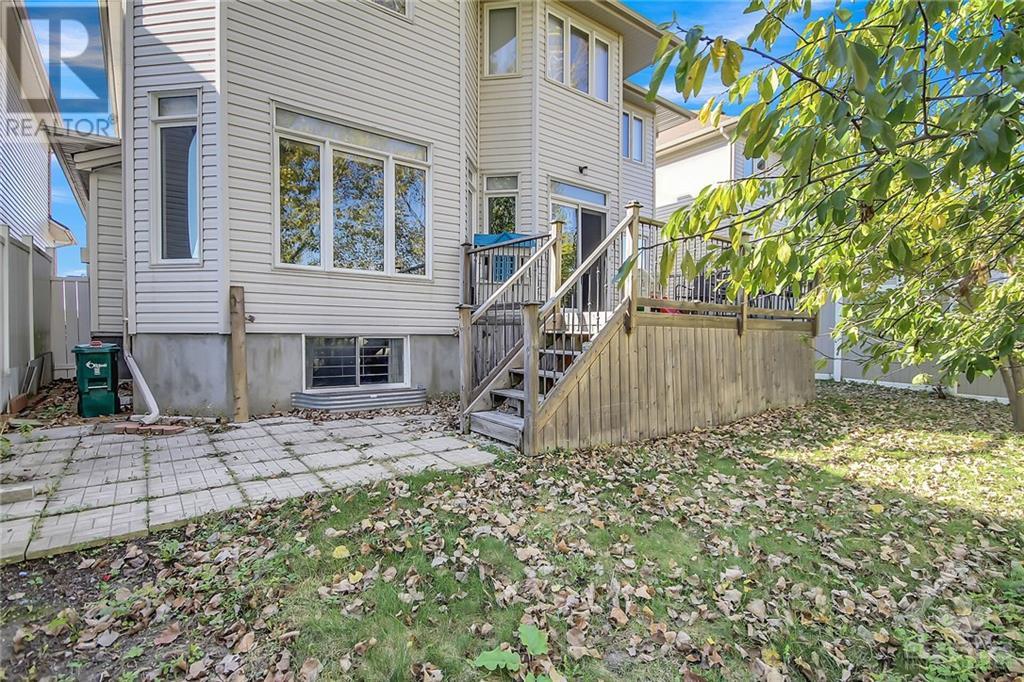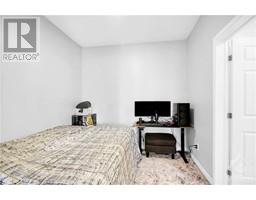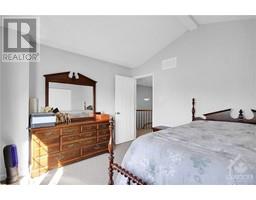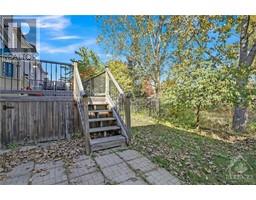5 Bedroom
4 Bathroom
Central Air Conditioning
Forced Air
$991,000
Welcome to this beautifully maintained single-family home. Conveniently located near Amazon, Costco, restaurants, & shops, this home offers both comfort & accessibility. Inside, the main floor features a den ideal for a home office & spacious living & dining areas with hardwood floors. The expansive family room includes a fireplace & connects to the office. The large kitchen boasts plenty of cabinet space, brand-new dishwasher, & separate eating area with patio doors leading to a fully fenced yard with no backyard neighbors. The huge primary bedrm features a walkin closet & a 4piece ensuite. 3 additional spacious bedrms with wall-to-wall closets share a full bath on the 2level. The main floor also includes a laundryrm with upper cabinets. The finished basement offers a large recreationrm, 3piece washroom, & ample storage. With wheelchair-accessible features, including ramp access from the garage, this home combines functionality & comfort perfectly! (id:43934)
Property Details
|
MLS® Number
|
1418479 |
|
Property Type
|
Single Family |
|
Neigbourhood
|
Barhaven |
|
ParkingSpaceTotal
|
4 |
Building
|
BathroomTotal
|
4 |
|
BedroomsAboveGround
|
4 |
|
BedroomsBelowGround
|
1 |
|
BedroomsTotal
|
5 |
|
Appliances
|
Refrigerator, Dishwasher, Dryer, Hood Fan, Stove, Washer |
|
BasementDevelopment
|
Finished |
|
BasementType
|
Full (finished) |
|
ConstructedDate
|
2010 |
|
ConstructionStyleAttachment
|
Detached |
|
CoolingType
|
Central Air Conditioning |
|
ExteriorFinish
|
Brick, Siding |
|
FlooringType
|
Hardwood, Tile |
|
FoundationType
|
Poured Concrete |
|
HeatingFuel
|
Natural Gas |
|
HeatingType
|
Forced Air |
|
StoriesTotal
|
2 |
|
Type
|
House |
|
UtilityWater
|
Municipal Water |
Parking
Land
|
Acreage
|
No |
|
Sewer
|
Municipal Sewage System |
|
SizeDepth
|
87 Ft ,4 In |
|
SizeFrontage
|
43 Ft ,11 In |
|
SizeIrregular
|
43.95 Ft X 87.3 Ft |
|
SizeTotalText
|
43.95 Ft X 87.3 Ft |
|
ZoningDescription
|
Residential |
Rooms
| Level |
Type |
Length |
Width |
Dimensions |
|
Second Level |
Bedroom |
|
|
12'0” x 14'11” |
|
Second Level |
Bedroom |
|
|
12'2” x 9'6” |
|
Second Level |
Bedroom |
|
|
13'6” x 11'3” |
|
Second Level |
Primary Bedroom |
|
|
20'6” x 15'1” |
|
Second Level |
4pc Ensuite Bath |
|
|
Measurements not available |
|
Second Level |
3pc Bathroom |
|
|
Measurements not available |
|
Second Level |
Laundry Room |
|
|
Measurements not available |
|
Basement |
3pc Bathroom |
|
|
Measurements not available |
|
Main Level |
Kitchen |
|
|
9'0” x 13'1” |
|
Main Level |
Eating Area |
|
|
10'11” x 15'8” |
|
Main Level |
Family Room |
|
|
14'10” x 14'11” |
|
Main Level |
Office |
|
|
9'1” x 8'10” |
|
Main Level |
Dining Room |
|
|
10'10” x 12'0” |
|
Main Level |
Living Room |
|
|
11'0” x 12'0” |
|
Main Level |
3pc Bathroom |
|
|
Measurements not available |
https://www.realtor.ca/real-estate/27598424/158-lamplighters-drive-ottawa-barhaven





























































