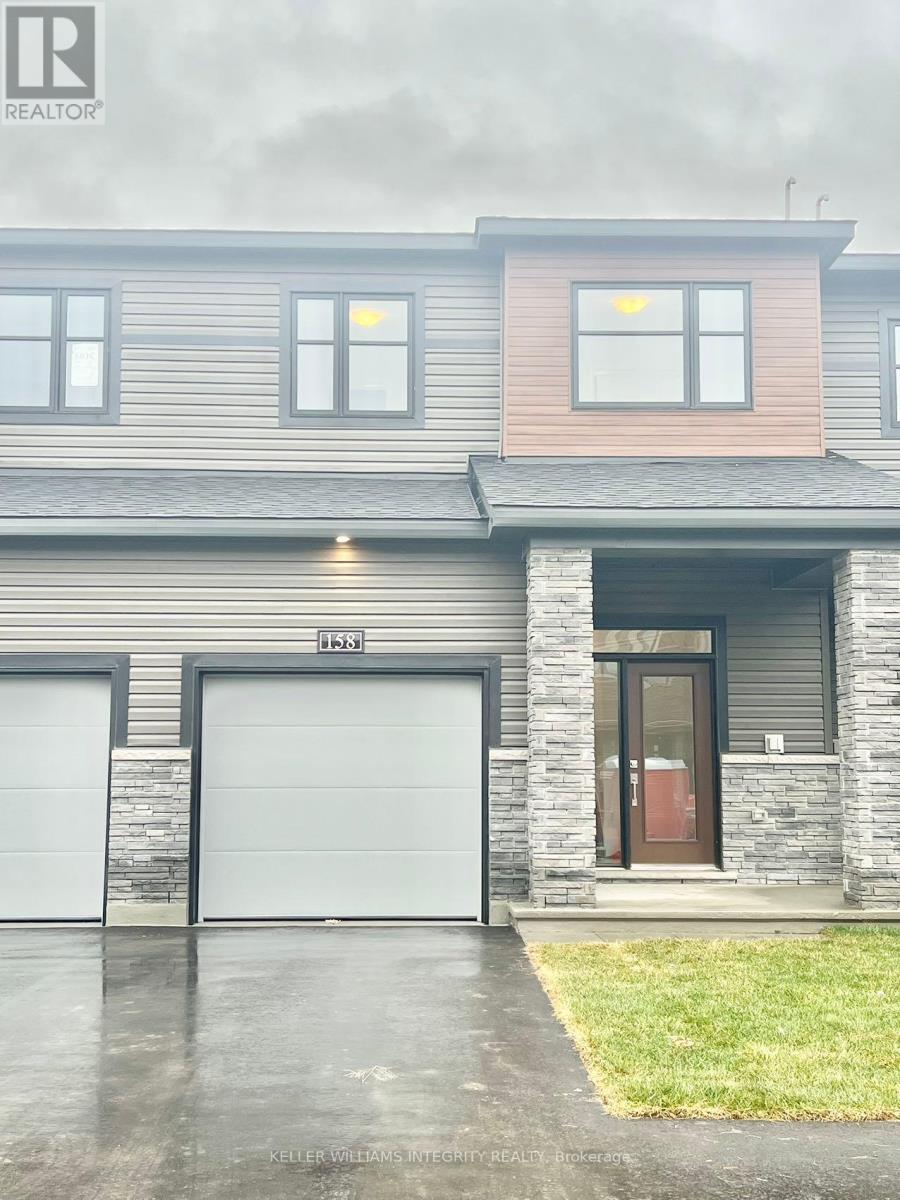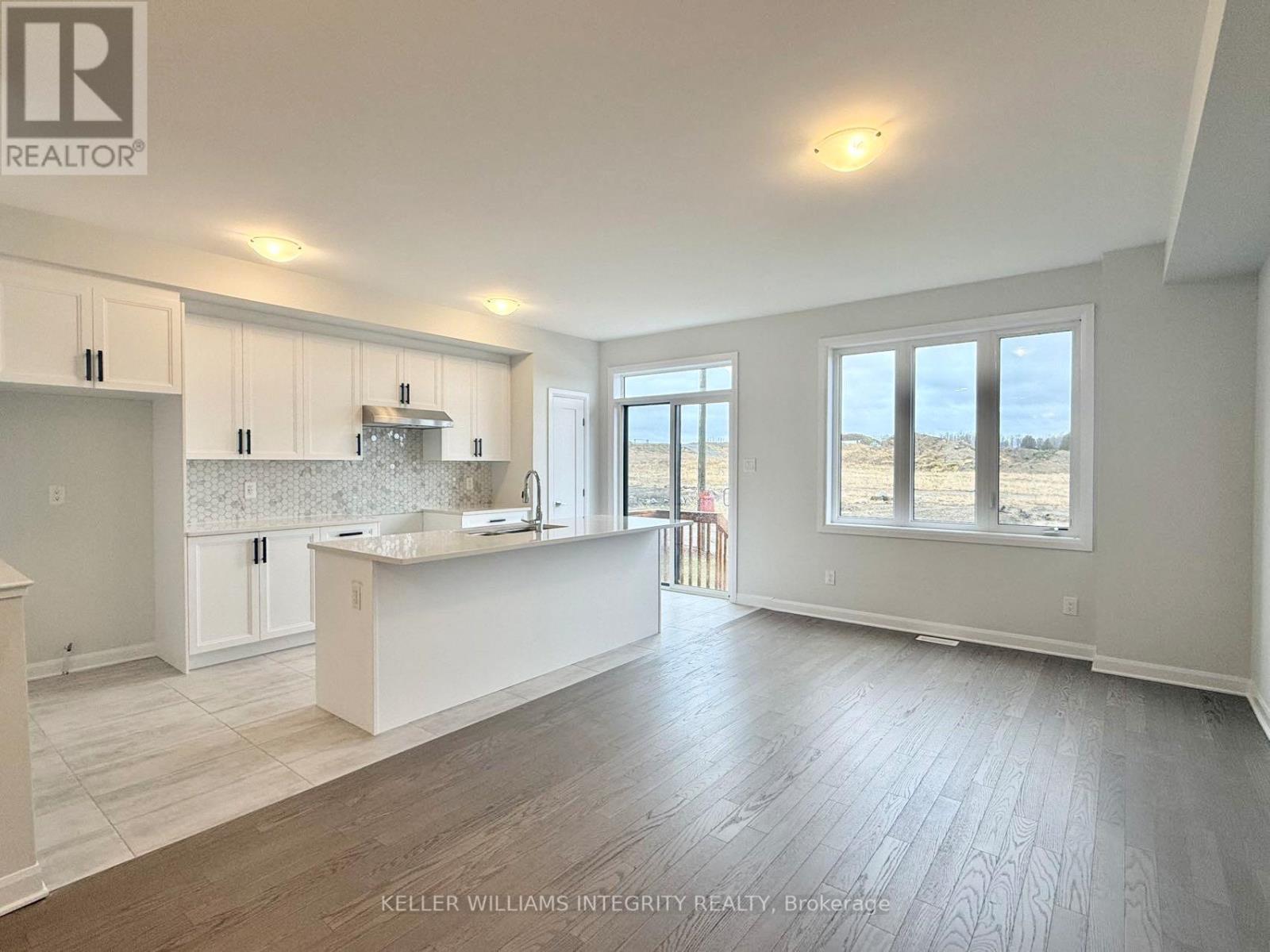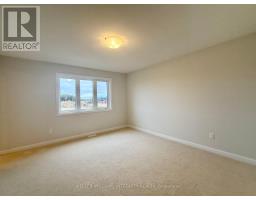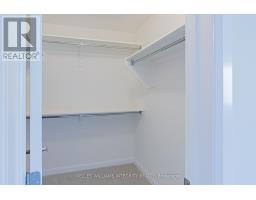3 Bedroom
10 Bathroom
1499.9875 - 1999.983 sqft
Central Air Conditioning
Forced Air
$2,600 Monthly
Brand New Minto Monterey Model Home Available in the Brookline Community! No rear neighbours! Be the first to move into this stunning property. It features 3 bedrooms, 3 bathrooms, and a fully finished basement. The main level boasts 9-foot ceilings and hardwood flooring. The open-concept kitchen is equipped with quartz countertops, a large central island, upgraded stainless steel appliances, and an extra storage pantry. The spacious dining room and great room are enhanced by large windows and a cozy gas fireplace. On the second floor, you'll find three generously sized bedrooms, including a primary bedroom with a walk-in closet and a 4-piece ensuite. The laundry room is conveniently located on the second floor as well. Just a short drive from Kanata High Tech Park, DND Carling office, top-rated schools, parks, and shopping plazas. This home is move-in ready! (id:43934)
Property Details
|
MLS® Number
|
X11177099 |
|
Property Type
|
Single Family |
|
Community Name
|
9008 - Kanata - Morgan's Grant/South March |
|
CommunicationType
|
High Speed Internet |
|
ParkingSpaceTotal
|
2 |
Building
|
BathroomTotal
|
10 |
|
BedroomsAboveGround
|
3 |
|
BedroomsTotal
|
3 |
|
Appliances
|
Garage Door Opener Remote(s), Dryer, Refrigerator, Stove, Washer |
|
BasementDevelopment
|
Finished |
|
BasementType
|
Full (finished) |
|
ConstructionStyleAttachment
|
Attached |
|
CoolingType
|
Central Air Conditioning |
|
ExteriorFinish
|
Brick, Steel |
|
FoundationType
|
Concrete |
|
HalfBathTotal
|
2 |
|
HeatingFuel
|
Natural Gas |
|
HeatingType
|
Forced Air |
|
StoriesTotal
|
2 |
|
SizeInterior
|
1499.9875 - 1999.983 Sqft |
|
Type
|
Row / Townhouse |
|
UtilityWater
|
Municipal Water |
Parking
Land
|
Acreage
|
No |
|
Sewer
|
Sanitary Sewer |
Rooms
| Level |
Type |
Length |
Width |
Dimensions |
|
Second Level |
Primary Bedroom |
4.24 m |
3.96 m |
4.24 m x 3.96 m |
|
Second Level |
Bedroom |
3.37 m |
3.04 m |
3.37 m x 3.04 m |
|
Second Level |
Bedroom |
3.07 m |
2.76 m |
3.07 m x 2.76 m |
|
Main Level |
Kitchen |
4.95 m |
2.64 m |
4.95 m x 2.64 m |
|
Main Level |
Living Room |
4.26 m |
3.14 m |
4.26 m x 3.14 m |
|
Main Level |
Dining Room |
3.14 m |
3.04 m |
3.14 m x 3.04 m |
https://www.realtor.ca/real-estate/27687419/158-invention-boulevard-ottawa-9008-kanata-morgans-grantsouth-march







































