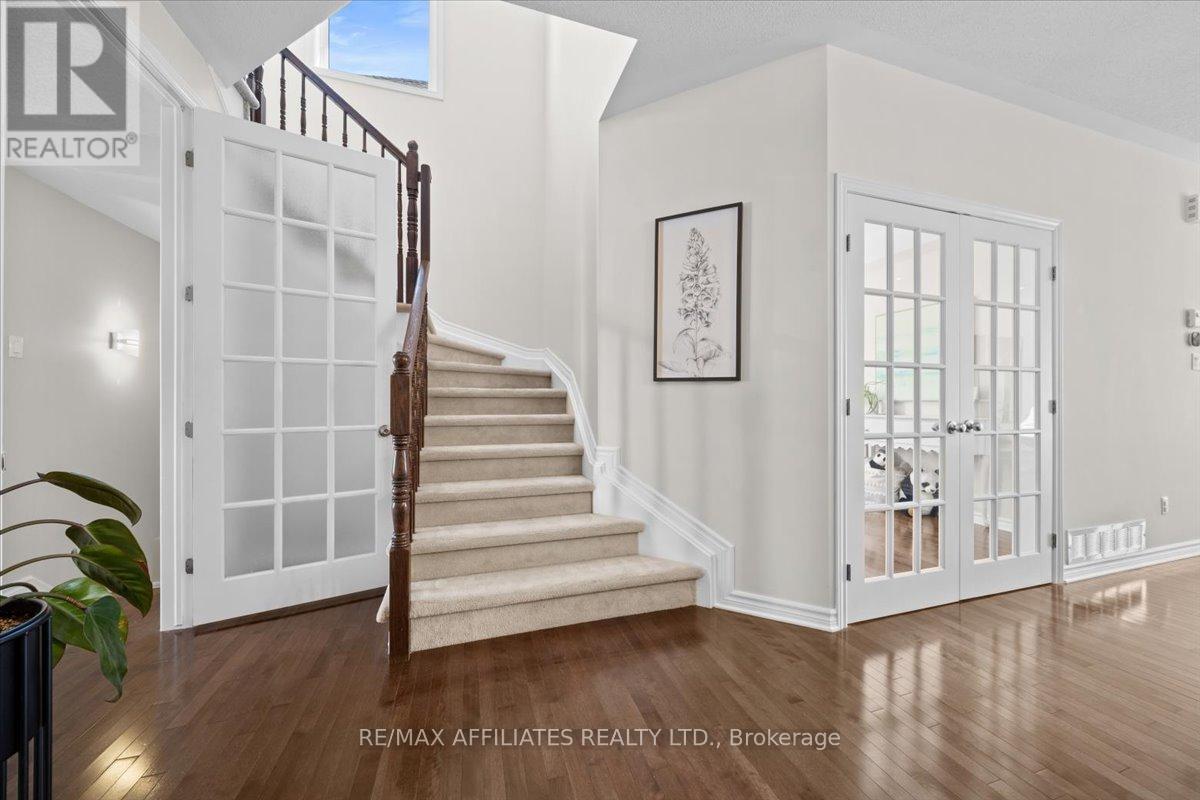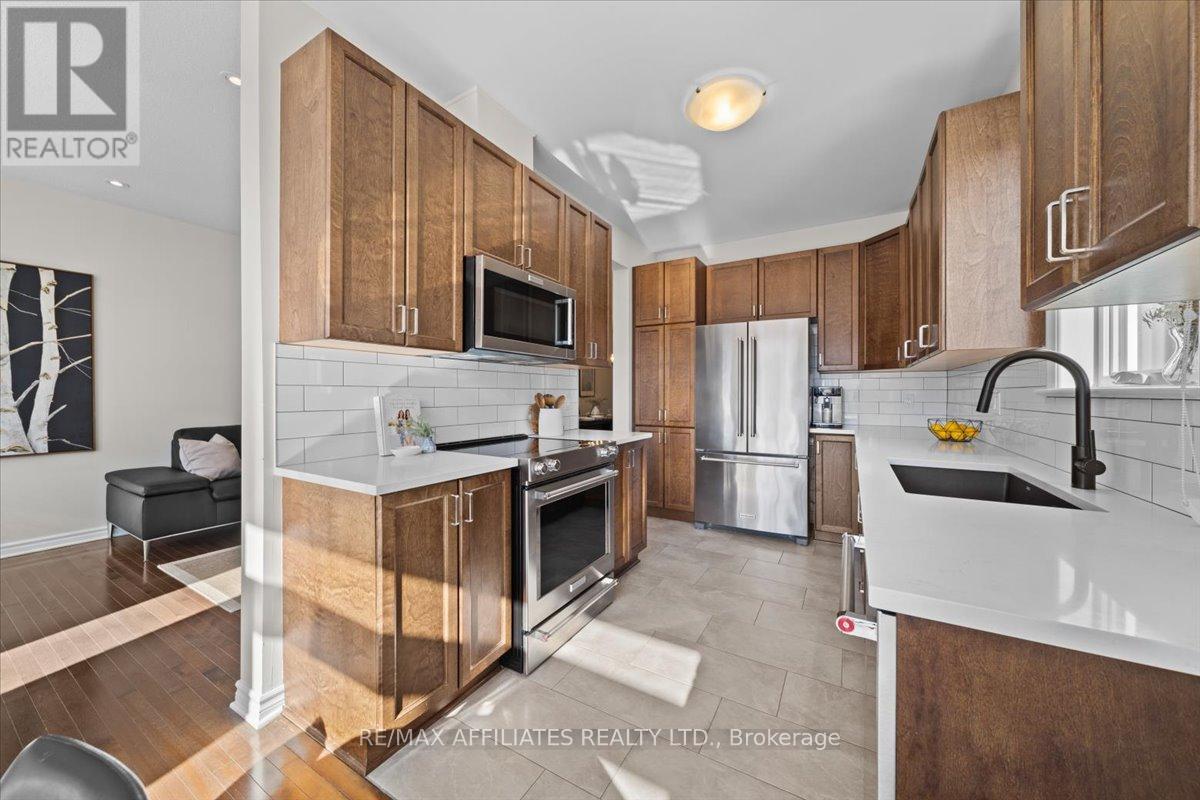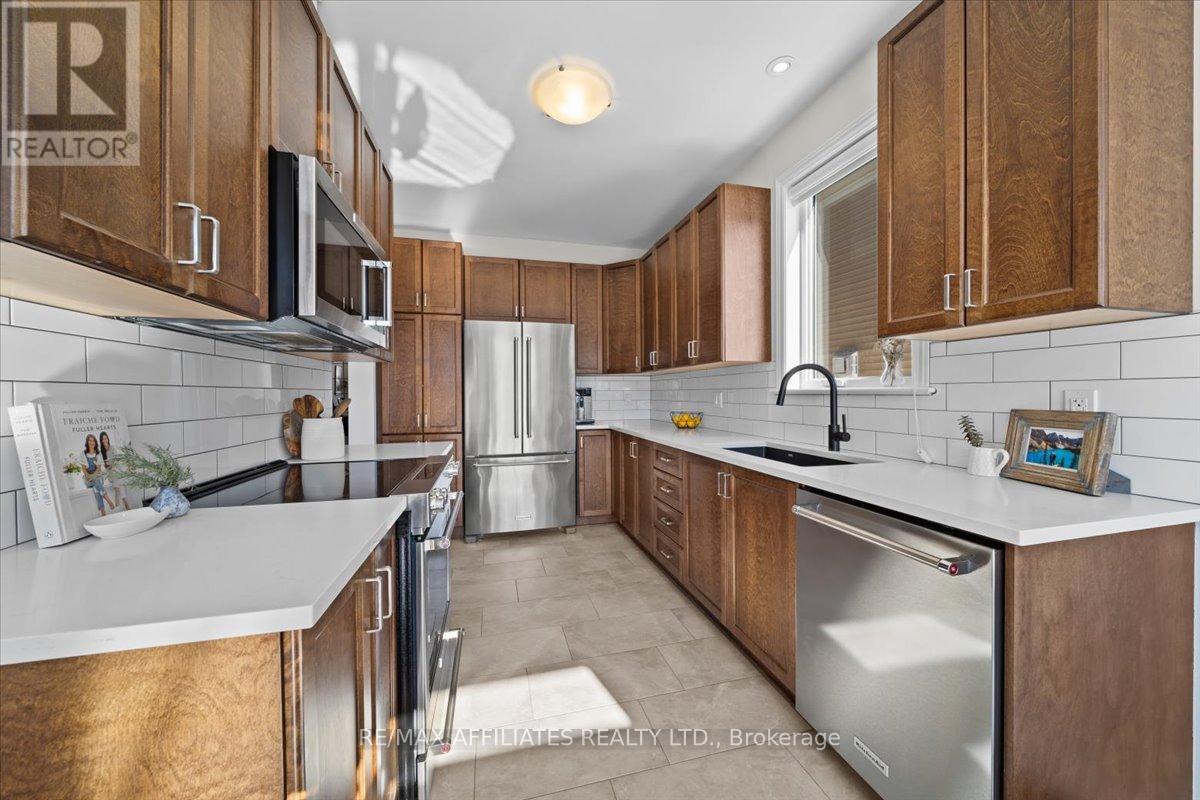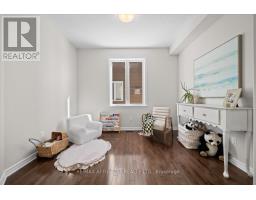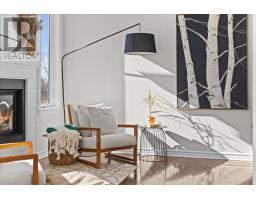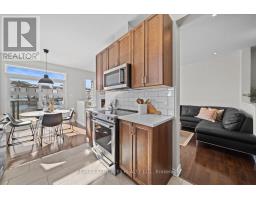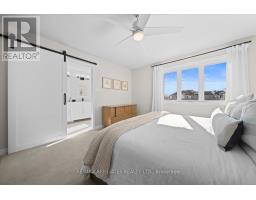5 Bedroom
4 Bathroom
2,000 - 2,500 ft2
Fireplace
Central Air Conditioning
Forced Air
$750,000
Long interlock driveway with space for 3 cars leads you to a lovely front entrance through the front door w/ soldier and upper transom windows inviting natural light inside the home. Step into a bright and welcoming foyer, featuring stylish 12x24 tiles and a pwdrm with high ceilings, quartz counter w/ under-mounted sink. The airy and open-concept main floor w/ hardwood floors and recessed pot lights. Enjoy the versatility of a main-floor den, perfect for a home office or playroom, and a formal dining room ideal for hosting special gatherings. The spacious living room offers a cozy gas fireplace w/ shiplap accent wall, framed by large windows looking out to the green space & walking trails.Sliding glass doors from the kitchen lead to an elevated large deck with modern glass railing + stairs to the fenced yard. The updated kitchen (2019) is a chefs dream, featuring tall cabinetry , extra wide recessed black granite sink, tile backsplash, quartz countertops, + SS appliances. 2nd lvl w/ four spacious, sunlit bedrooms, including a luxurious primary suite with a walk-in closet complete with built-ins. Updated ensuite (2021) w/ heated XL tiles, large soaker tub, dbl sinks with quartz counters, + glass-enclosed shower with a stunning textured tile feature. A convenient second-level laundry room and an updated main bathroom with a large vanity and modern fixtures. Day light finished bsmt w/ large egress window, complete with an in-law suite offering endless possibilities finished w/ luxury wide-plank vinyl flooring, complete kitchen and a bright living area, bedroom + bathroom, laundry area, + shared storage space. Outside, enjoy a private backyard with no direct rear neighbours, gardens and covered patio area - your own peaceful retreat surrounded by lush greenery & walking trails. 24h irrev (id:43934)
Property Details
|
MLS® Number
|
X11980491 |
|
Property Type
|
Single Family |
|
Community Name
|
9010 - Kanata - Emerald Meadows/Trailwest |
|
Amenities Near By
|
Public Transit |
|
Features
|
In-law Suite |
|
Parking Space Total
|
3 |
|
Structure
|
Deck |
Building
|
Bathroom Total
|
4 |
|
Bedrooms Above Ground
|
4 |
|
Bedrooms Below Ground
|
1 |
|
Bedrooms Total
|
5 |
|
Amenities
|
Fireplace(s) |
|
Appliances
|
Dishwasher, Dryer, Refrigerator, Stove, Washer |
|
Basement Type
|
Full |
|
Construction Style Attachment
|
Semi-detached |
|
Cooling Type
|
Central Air Conditioning |
|
Exterior Finish
|
Brick, Vinyl Siding |
|
Fireplace Present
|
Yes |
|
Fireplace Total
|
1 |
|
Foundation Type
|
Poured Concrete |
|
Half Bath Total
|
1 |
|
Heating Fuel
|
Natural Gas |
|
Heating Type
|
Forced Air |
|
Stories Total
|
2 |
|
Size Interior
|
2,000 - 2,500 Ft2 |
|
Type
|
House |
|
Utility Water
|
Municipal Water |
Parking
Land
|
Acreage
|
No |
|
Land Amenities
|
Public Transit |
|
Sewer
|
Sanitary Sewer |
|
Size Depth
|
98 Ft ,3 In |
|
Size Frontage
|
28 Ft ,10 In |
|
Size Irregular
|
28.9 X 98.3 Ft |
|
Size Total Text
|
28.9 X 98.3 Ft |
Rooms
| Level |
Type |
Length |
Width |
Dimensions |
|
Second Level |
Bedroom |
3.45 m |
1.99 m |
3.45 m x 1.99 m |
|
Second Level |
Primary Bedroom |
2.56 m |
2.84 m |
2.56 m x 2.84 m |
|
Second Level |
Bedroom |
4.2 m |
6.06 m |
4.2 m x 6.06 m |
|
Second Level |
Bedroom |
3.28 m |
4.07 m |
3.28 m x 4.07 m |
|
Basement |
Recreational, Games Room |
2.49 m |
3.25 m |
2.49 m x 3.25 m |
|
Basement |
Kitchen |
3.45 m |
1.99 m |
3.45 m x 1.99 m |
|
Basement |
Bedroom |
2.9 m |
8.7 m |
2.9 m x 8.7 m |
|
Main Level |
Living Room |
3.22 m |
6.22 m |
3.22 m x 6.22 m |
|
Main Level |
Eating Area |
2.87 m |
3.39 m |
2.87 m x 3.39 m |
|
Main Level |
Dining Room |
3.6 m |
6.07 m |
3.6 m x 6.07 m |
|
Main Level |
Kitchen |
2.56 m |
3.74 m |
2.56 m x 3.74 m |
|
Main Level |
Den |
2.56 m |
2.84 m |
2.56 m x 2.84 m |
https://www.realtor.ca/real-estate/27934214/1579-carronbridge-circle-ottawa-9010-kanata-emerald-meadowstrailwest






