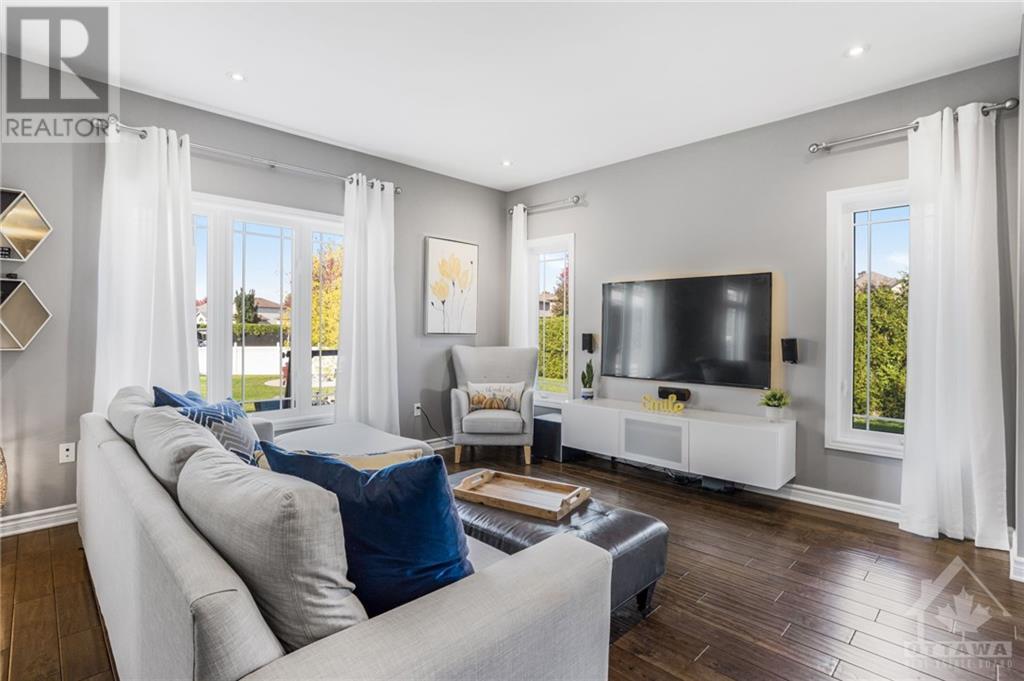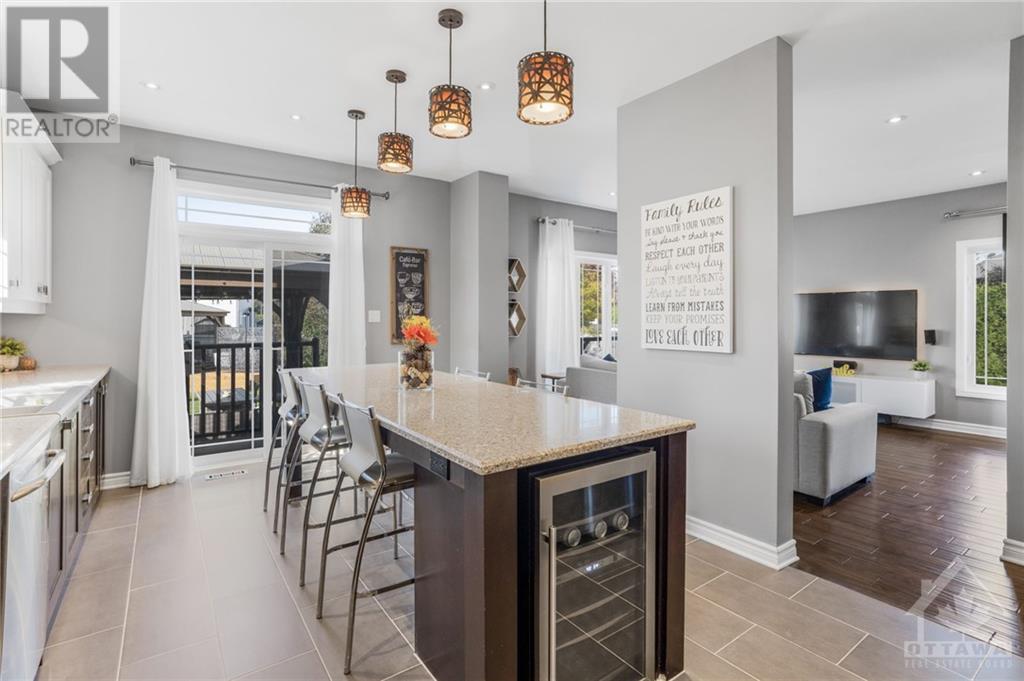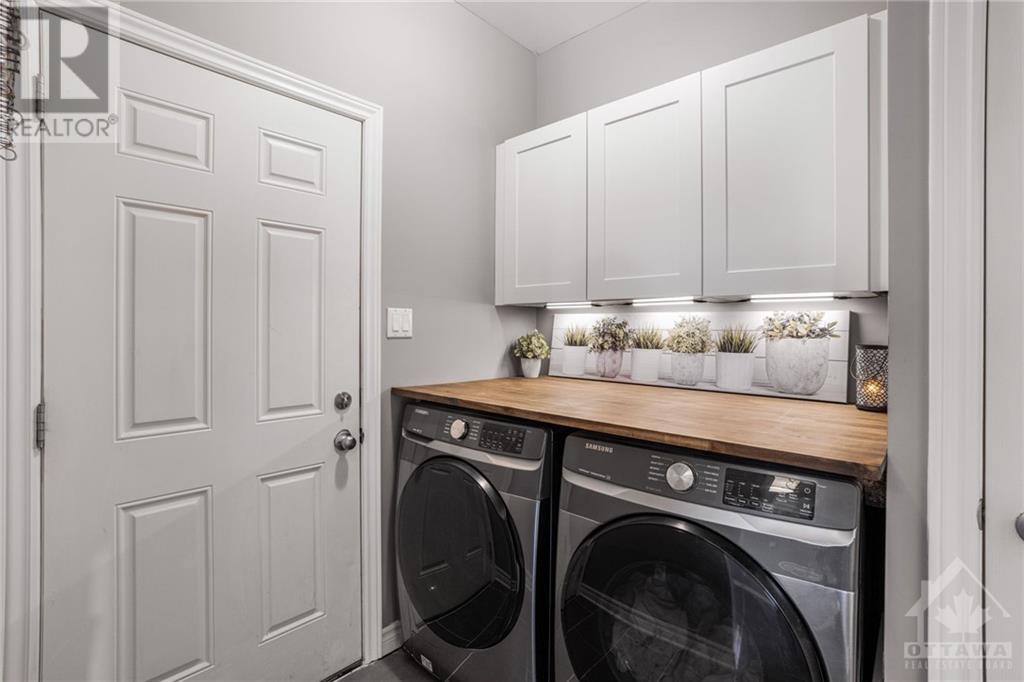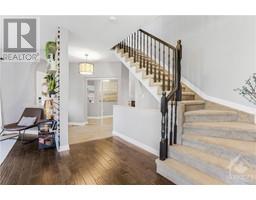4 Bedroom
3 Bathroom
Central Air Conditioning
Forced Air
$799,900
This immaculate 4-bedrm home on a quiet crescent offers a comfortable lifestyle. The main floor features a stunning gourmet kitchen complete w/ a gas stove, a large island that seats 6, & a walk-in pantry. Adjacent to the kitchen is a cozy TV room, bathed in natural light from oversized windows. The spacious dining room comfortably accommodates a table for 8, while the formal living room at the front of the house adds an elegant touch. Also on the main floor are a laundry room & a powder room. Upstairs, the primary bedroom is expansive & includes a 5-piece ensuite & a walk-in closet. The second level also offers 3 generously sized bedrooms & a second bathroom. The basement provides a large recreation room, a TV room, & loads of storage. The backyard, set on a pie-shaped lot has a two-tier deck w/ a gazebo which is perfect for entertaining, while a wood fire pit creates a cozy ambiance for cooler evenings.This home is ideal for both family living & hosting. (id:43934)
Property Details
|
MLS® Number
|
1416418 |
|
Property Type
|
Single Family |
|
Neigbourhood
|
Rockland |
|
CommunityFeatures
|
School Bus |
|
Features
|
Corner Site |
|
ParkingSpaceTotal
|
4 |
|
Structure
|
Deck |
Building
|
BathroomTotal
|
3 |
|
BedroomsAboveGround
|
4 |
|
BedroomsTotal
|
4 |
|
Appliances
|
Refrigerator, Dishwasher, Dryer, Hood Fan, Microwave, Stove, Washer |
|
BasementDevelopment
|
Finished |
|
BasementType
|
Full (finished) |
|
ConstructedDate
|
2012 |
|
ConstructionStyleAttachment
|
Detached |
|
CoolingType
|
Central Air Conditioning |
|
ExteriorFinish
|
Brick, Siding |
|
FlooringType
|
Hardwood, Laminate, Tile |
|
FoundationType
|
Poured Concrete |
|
HalfBathTotal
|
1 |
|
HeatingFuel
|
Natural Gas |
|
HeatingType
|
Forced Air |
|
StoriesTotal
|
2 |
|
Type
|
House |
|
UtilityWater
|
Municipal Water |
Parking
Land
|
Acreage
|
No |
|
Sewer
|
Municipal Sewage System |
|
SizeDepth
|
107 Ft ,9 In |
|
SizeFrontage
|
10 Ft ,3 In |
|
SizeIrregular
|
10.28 Ft X 107.79 Ft (irregular Lot) |
|
SizeTotalText
|
10.28 Ft X 107.79 Ft (irregular Lot) |
|
ZoningDescription
|
Residential |
Rooms
| Level |
Type |
Length |
Width |
Dimensions |
|
Second Level |
Primary Bedroom |
|
|
16'10" x 16'7" |
|
Second Level |
4pc Ensuite Bath |
|
|
12'5" x 9'11" |
|
Second Level |
Bedroom |
|
|
12'0" x 12'2" |
|
Second Level |
Bedroom |
|
|
11'11" x 10'2" |
|
Second Level |
Bedroom |
|
|
12'4" x 10'0" |
|
Second Level |
4pc Bathroom |
|
|
8'9" x 6'5" |
|
Basement |
Recreation Room |
|
|
25'9" x 16'9" |
|
Basement |
Family Room |
|
|
10'9" x 16'1" |
|
Main Level |
Kitchen |
|
|
11'5" x 17'9" |
|
Main Level |
Family Room |
|
|
14'11" x 13'5" |
|
Main Level |
Dining Room |
|
|
10'7" x 11'5" |
|
Main Level |
Living Room |
|
|
11'5" x 11'0" |
|
Main Level |
Laundry Room |
|
|
7'4" x 6'5" |
|
Main Level |
2pc Bathroom |
|
|
4'11" x 5'2" |
https://www.realtor.ca/real-estate/27542454/157-dorina-sarazin-crescent-clarence-rockland-rockland





























































