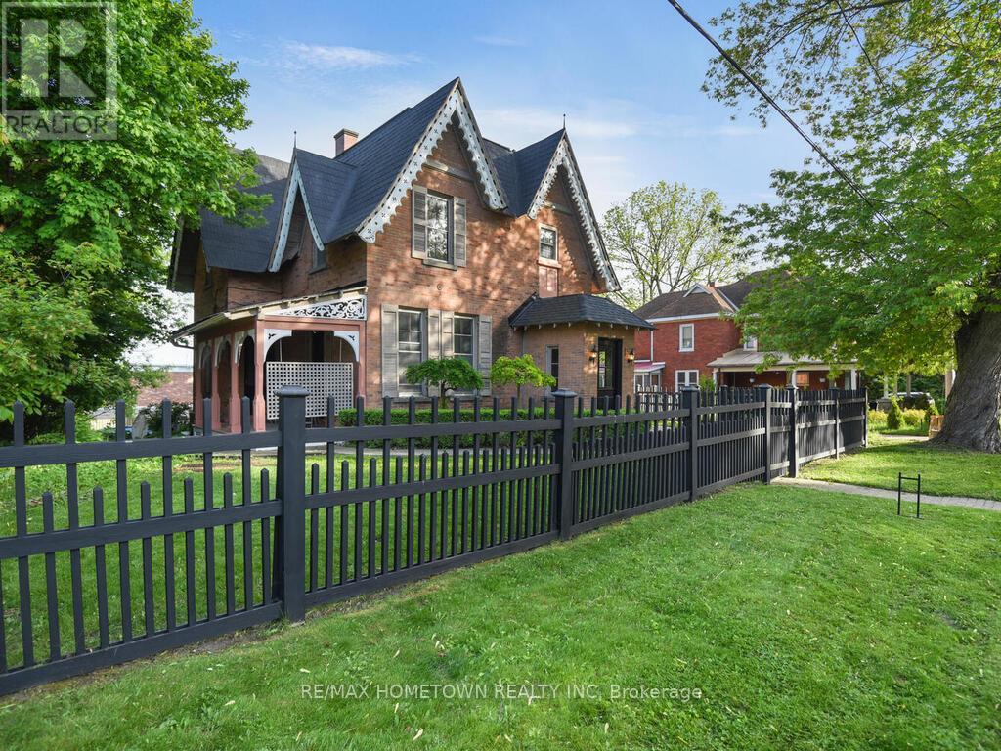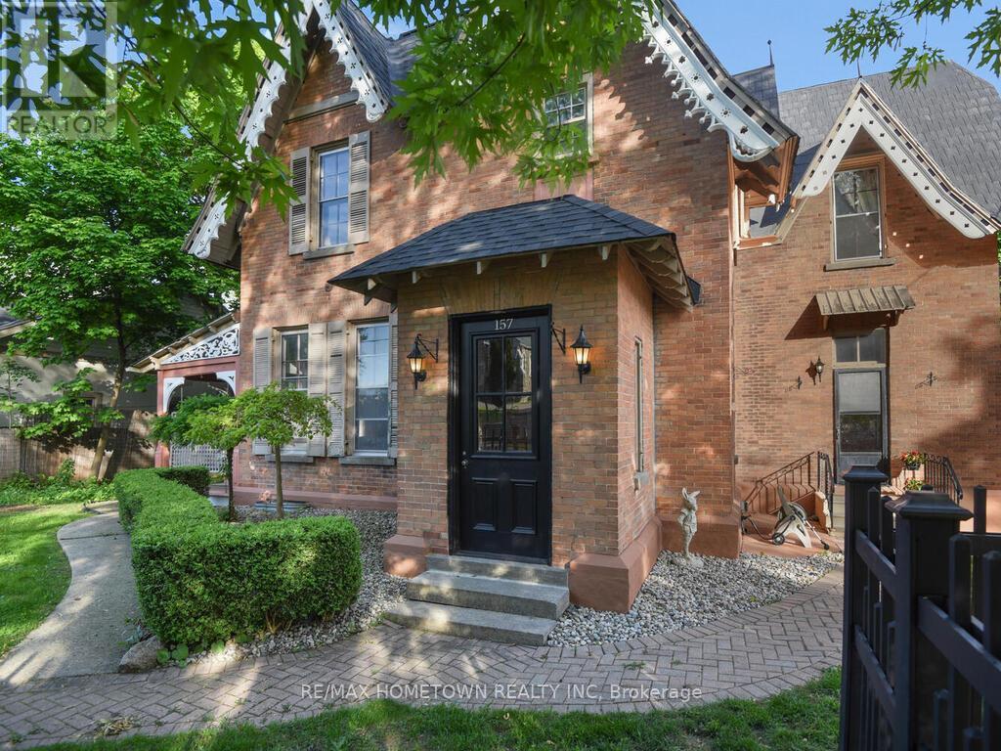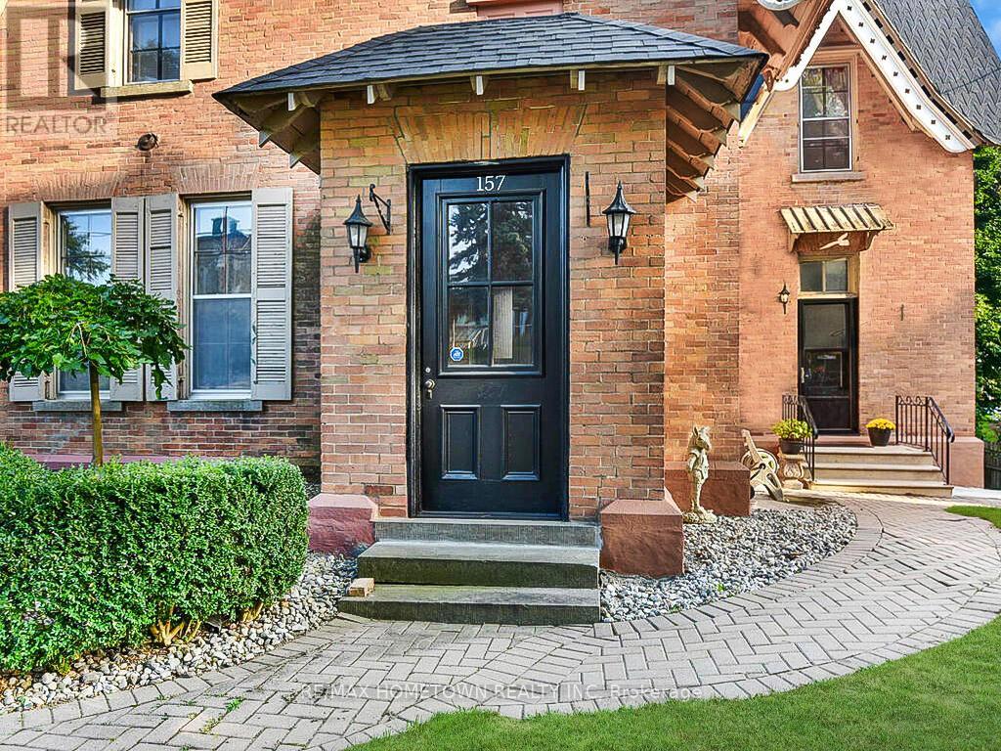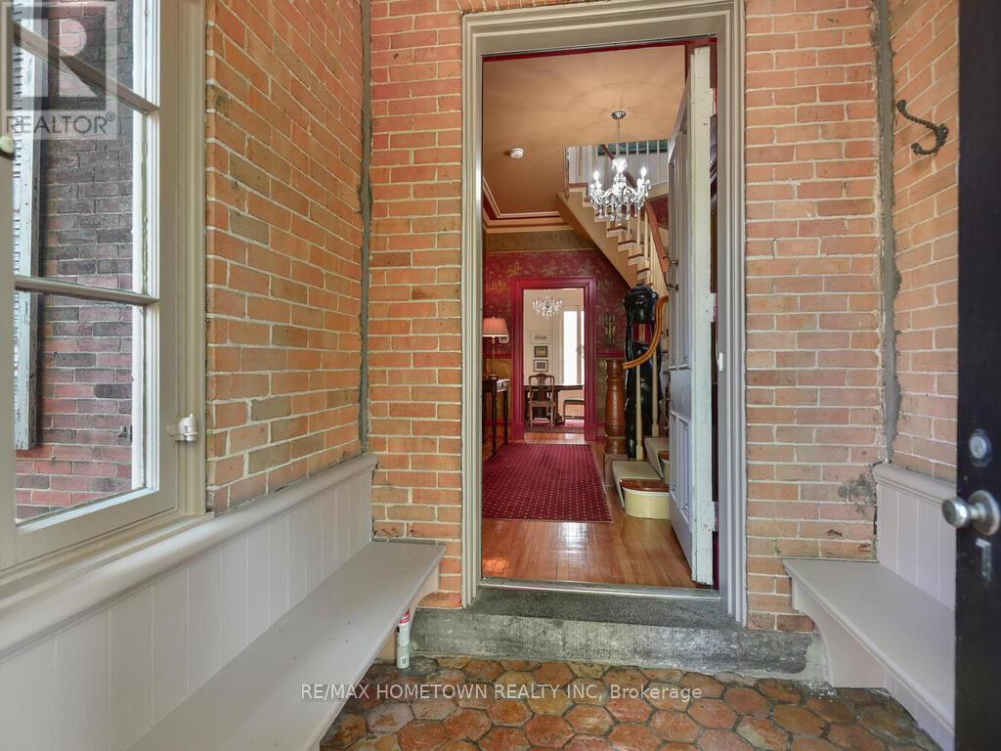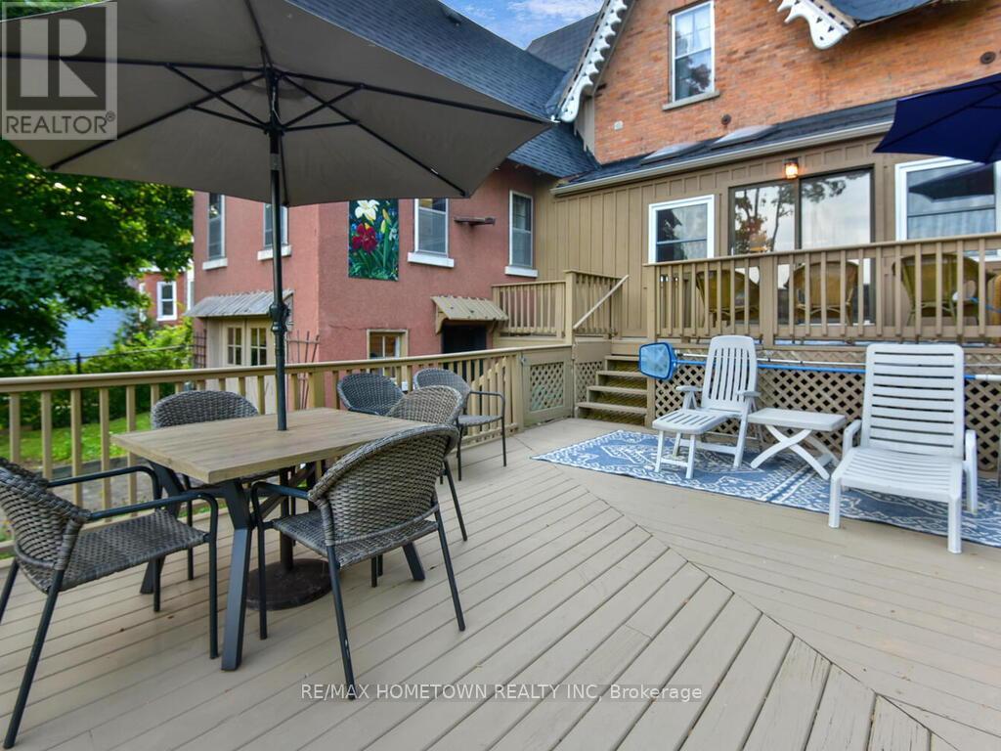5 Bedroom
3 Bathroom
2,500 - 3,000 ft2
Above Ground Pool
Hot Water Radiator Heat
$850,000
Stunning 2-Storey Victorian Home (1857 -Over 2,700 sq ft. of Character and Charm - This meticulously maintained double-brick Victorian from 1857 blends historic charm with modern function. With over 2,700 sq. ft. of finished space, this home is rich in original detail and perfect for families, creatives, or those needing versatile space for work and play. Main Floor Highlights: Elegant front vestibule with a high ceiling, Victorian terracotta tiles, built-in benches, and a hand-wrought Moroccan ceiling lamp. Spacious formal living room with double garden doors opening to an east-facing porch. A media/sitting room and a convenient 2-piece bath with a window. The kitchen features rich maple cabinetry and opens into the dining area.Large study with six windows and its own separate entrance, ideal for a home office. Bright 4-season sunroom with radiant heated floors, two tall original garden doors, and a patio door leading to a two-tiered deck and a nearly-new 18 ft heated above-ground pool. Upper Level: Two generously sized bedrooms, each with its own 3-piece ensuite.Two additional bedrooms plus a sun-filled loft with pot lights and two Velux skylights, perfect for an art studio or playroom. Extras: Fully fenced property for privacy and security. A heated rear garage with a removable fence panel can serve as a workshop or garage, with space beside the house for RV or boat storage. Massive 1,666 sq. sq.ft. dry walk-out basement with 6'5"+ ceilings. Flooring throughout includes hardwood and ceramic.This unique home is a rare mix of period elegance and practical upgrades.Ready for its next chapter. Just minutes from the 18-hole Prescott Golf Club. Catch live performances at the Kinsmen Amphitheatre, home to the annual St. Lawrence Shakespeare Festival (July-August). Hone your scuba skills at the Prescott Dive Training Park. Sandra Lawn Harbour Marina, 128 slips, Alaine Chartrand Community Centre, local history at Fort Wellington.This is more than a home-it's a lifestyle. (id:43934)
Property Details
|
MLS® Number
|
X12128027 |
|
Property Type
|
Single Family |
|
Community Name
|
808 - Prescott |
|
Amenities Near By
|
Golf Nearby, Place Of Worship |
|
Easement
|
Unknown |
|
Equipment Type
|
Water Heater |
|
Parking Space Total
|
4 |
|
Pool Type
|
Above Ground Pool |
|
Rental Equipment Type
|
Water Heater |
|
Structure
|
Deck |
Building
|
Bathroom Total
|
3 |
|
Bedrooms Above Ground
|
5 |
|
Bedrooms Total
|
5 |
|
Age
|
100+ Years |
|
Appliances
|
Blinds, Cooktop, Dishwasher, Dryer, Hood Fan, Oven, Washer, Window Coverings |
|
Basement Development
|
Unfinished |
|
Basement Type
|
Full (unfinished) |
|
Construction Style Attachment
|
Detached |
|
Exterior Finish
|
Brick |
|
Foundation Type
|
Stone |
|
Half Bath Total
|
1 |
|
Heating Fuel
|
Natural Gas |
|
Heating Type
|
Hot Water Radiator Heat |
|
Stories Total
|
2 |
|
Size Interior
|
2,500 - 3,000 Ft2 |
|
Type
|
House |
|
Utility Water
|
Municipal Water |
Parking
Land
|
Acreage
|
No |
|
Fence Type
|
Fenced Yard |
|
Land Amenities
|
Golf Nearby, Place Of Worship |
|
Sewer
|
Sanitary Sewer |
|
Size Depth
|
136 Ft |
|
Size Frontage
|
84 Ft |
|
Size Irregular
|
84 X 136 Ft ; 0 |
|
Size Total Text
|
84 X 136 Ft ; 0 |
|
Zoning Description
|
Residential |
Rooms
| Level |
Type |
Length |
Width |
Dimensions |
|
Second Level |
Primary Bedroom |
4.62 m |
4.26 m |
4.62 m x 4.26 m |
|
Second Level |
Bathroom |
3.3 m |
1.77 m |
3.3 m x 1.77 m |
|
Second Level |
Bedroom |
4.14 m |
3.55 m |
4.14 m x 3.55 m |
|
Second Level |
Bathroom |
2.15 m |
1.82 m |
2.15 m x 1.82 m |
|
Second Level |
Other |
2.43 m |
3.4 m |
2.43 m x 3.4 m |
|
Second Level |
Bedroom |
3.3 m |
2.15 m |
3.3 m x 2.15 m |
|
Second Level |
Playroom |
2.1 m |
7.26 m |
2.1 m x 7.26 m |
|
Main Level |
Mud Room |
2.43 m |
2.46 m |
2.43 m x 2.46 m |
|
Main Level |
Foyer |
2.28 m |
5.91 m |
2.28 m x 5.91 m |
|
Main Level |
Living Room |
4.44 m |
5.38 m |
4.44 m x 5.38 m |
|
Main Level |
Den |
3.32 m |
7.11 m |
3.32 m x 7.11 m |
|
Main Level |
Dining Room |
3.32 m |
4.72 m |
3.32 m x 4.72 m |
|
Main Level |
Sunroom |
2.18 m |
6.95 m |
2.18 m x 6.95 m |
|
Main Level |
Kitchen |
3.98 m |
3.68 m |
3.98 m x 3.68 m |
|
Main Level |
Laundry Room |
2.46 m |
3.04 m |
2.46 m x 3.04 m |
|
Main Level |
Office |
3.55 m |
4.67 m |
3.55 m x 4.67 m |
https://www.realtor.ca/real-estate/28267854/157-dibble-street-w-prescott-808-prescott

