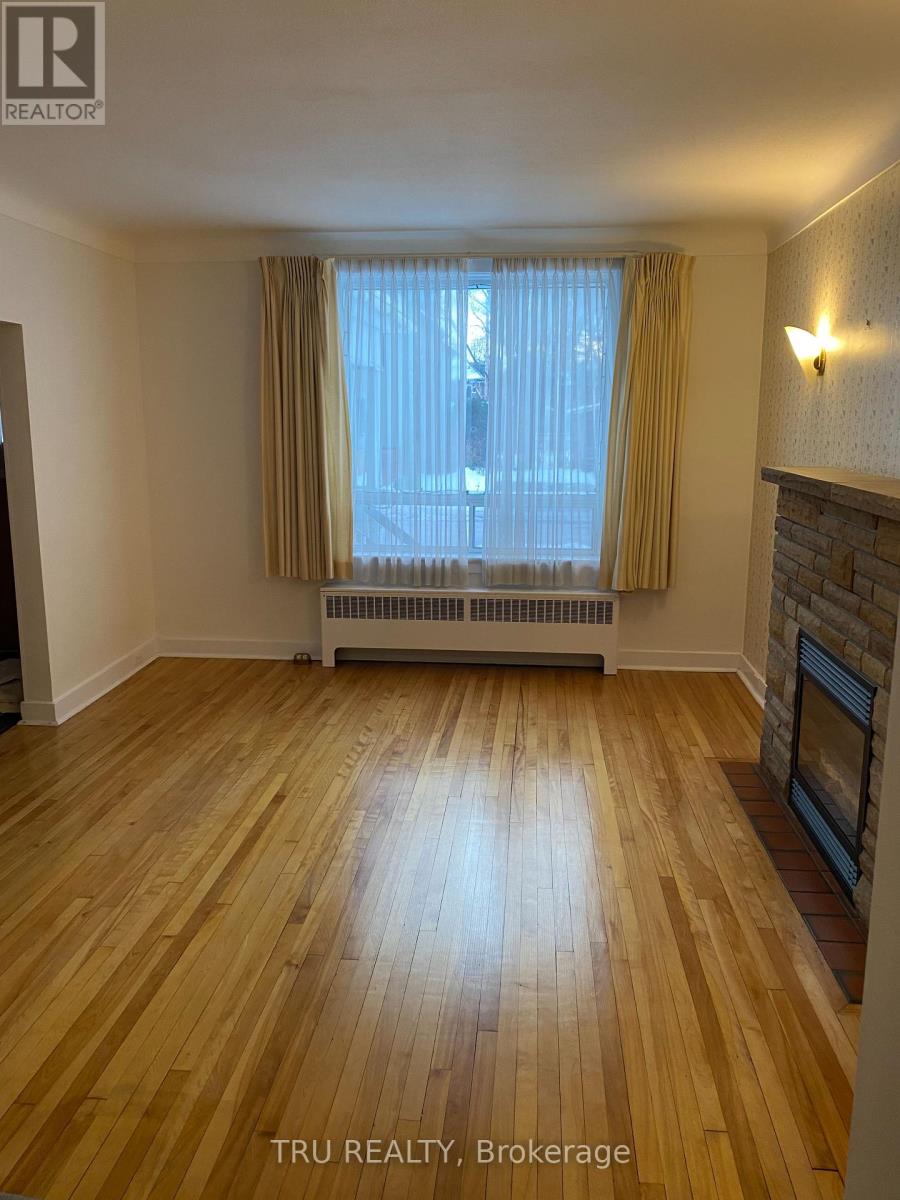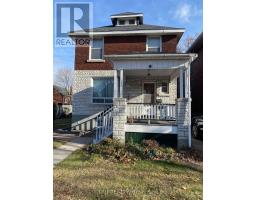3 Bedroom
2 Bathroom
Fireplace
Hot Water Radiator Heat
$3,000 Monthly
3-bedroom, 2-bath detached lovely home in Ottawa's trendy Hintonburg, with original hardwood floors throughout, a spacious kitchen with eat in area, plus formal Living and Dinning rooms, Large primary bedroom with walk in closet, finished basement with full 4 pc bath, large front and back decks, and parking. Located just steps from transit, shopping, restaurants, parks, and both Dow's Lake and the Ottawa River. One of Ottawa's most sought-after areas. Rental application to be approved with confirmation of employment / income, current credit report (Equifax or TransUnion). (id:43934)
Property Details
|
MLS® Number
|
X10845375 |
|
Property Type
|
Single Family |
|
Neigbourhood
|
Hintonburg |
|
Community Name
|
4203 - Hintonburg |
|
Amenities Near By
|
Park |
|
Parking Space Total
|
1 |
Building
|
Bathroom Total
|
2 |
|
Bedrooms Above Ground
|
3 |
|
Bedrooms Total
|
3 |
|
Appliances
|
Dishwasher, Dryer, Freezer, Refrigerator, Stove, Washer |
|
Basement Development
|
Finished |
|
Basement Type
|
Full (finished) |
|
Construction Style Attachment
|
Detached |
|
Exterior Finish
|
Brick |
|
Fireplace Present
|
Yes |
|
Foundation Type
|
Poured Concrete |
|
Heating Fuel
|
Natural Gas |
|
Heating Type
|
Hot Water Radiator Heat |
|
Stories Total
|
2 |
|
Type
|
House |
|
Utility Water
|
Municipal Water |
Land
|
Acreage
|
No |
|
Land Amenities
|
Park |
|
Sewer
|
Sanitary Sewer |
|
Zoning Description
|
Residential |
Rooms
| Level |
Type |
Length |
Width |
Dimensions |
|
Second Level |
Bedroom |
4.14 m |
3.17 m |
4.14 m x 3.17 m |
|
Second Level |
Primary Bedroom |
5.91 m |
4.08 m |
5.91 m x 4.08 m |
|
Second Level |
Bedroom |
4.03 m |
3.53 m |
4.03 m x 3.53 m |
|
Second Level |
Bathroom |
|
|
Measurements not available |
|
Basement |
Laundry Room |
|
|
Measurements not available |
|
Basement |
Bathroom |
|
|
Measurements not available |
|
Basement |
Other |
|
|
Measurements not available |
|
Main Level |
Living Room |
5.23 m |
4.08 m |
5.23 m x 4.08 m |
|
Main Level |
Dining Room |
4.74 m |
3.35 m |
4.74 m x 3.35 m |
|
Main Level |
Kitchen |
6.22 m |
3.96 m |
6.22 m x 3.96 m |
|
Main Level |
Dining Room |
3.04 m |
2.87 m |
3.04 m x 2.87 m |
https://www.realtor.ca/real-estate/27679892/157-bayswater-avenue-ottawa-4203-hintonburg







