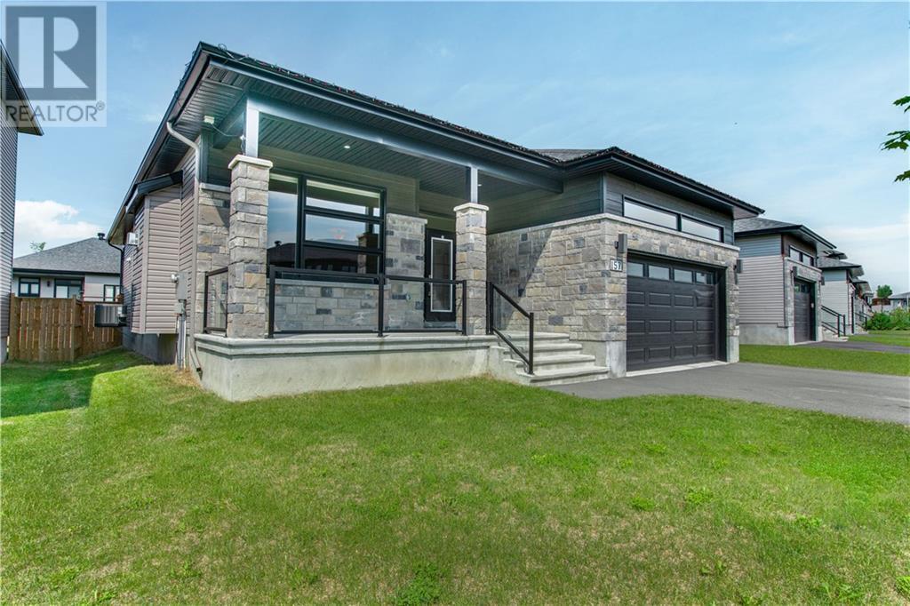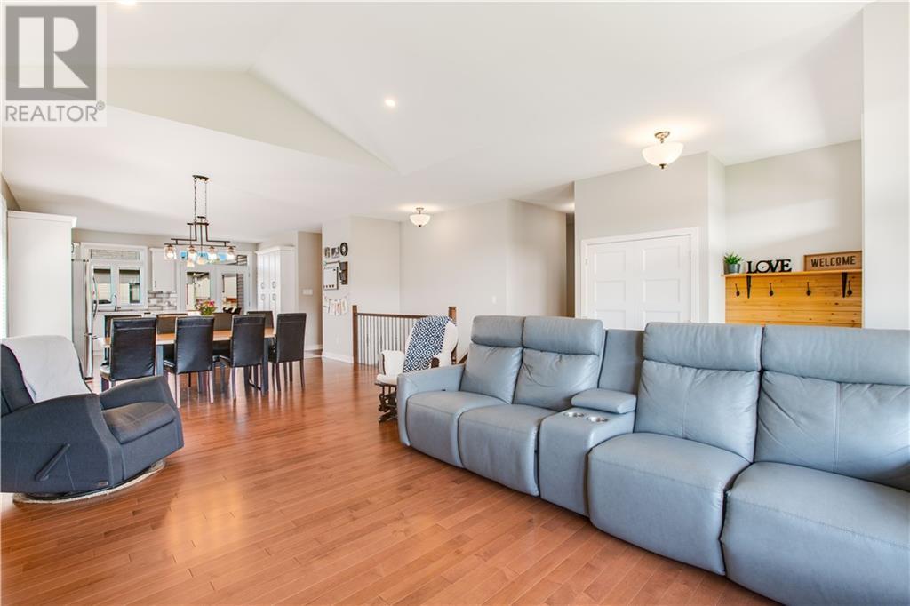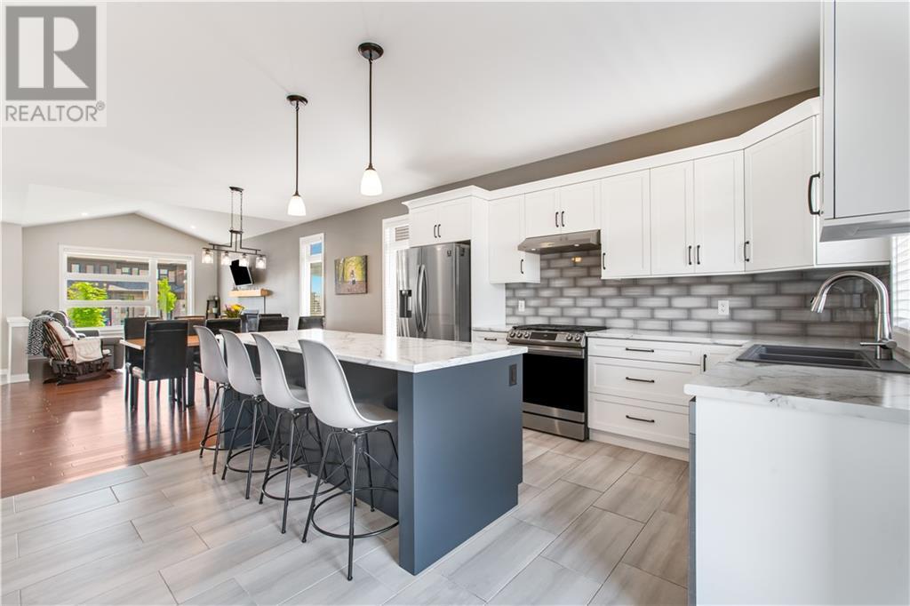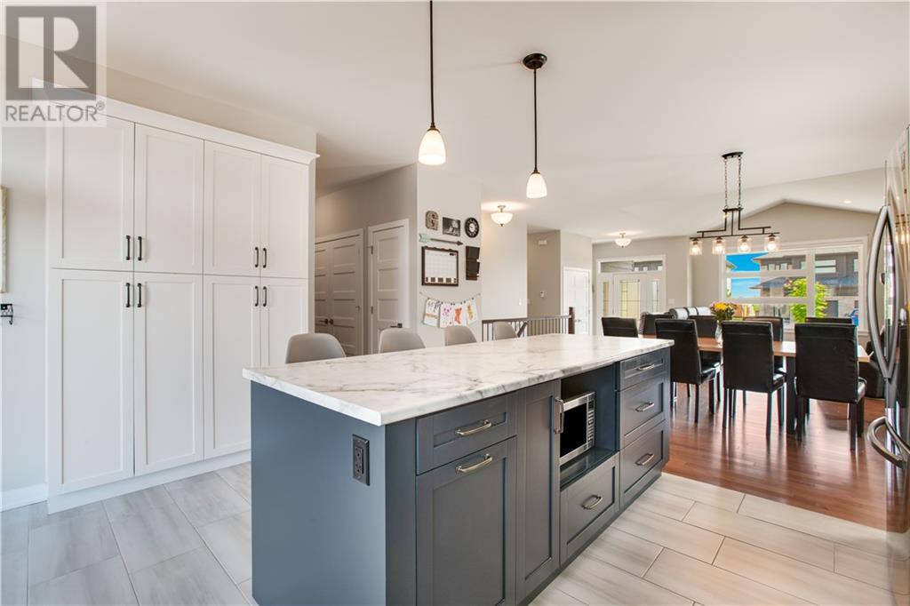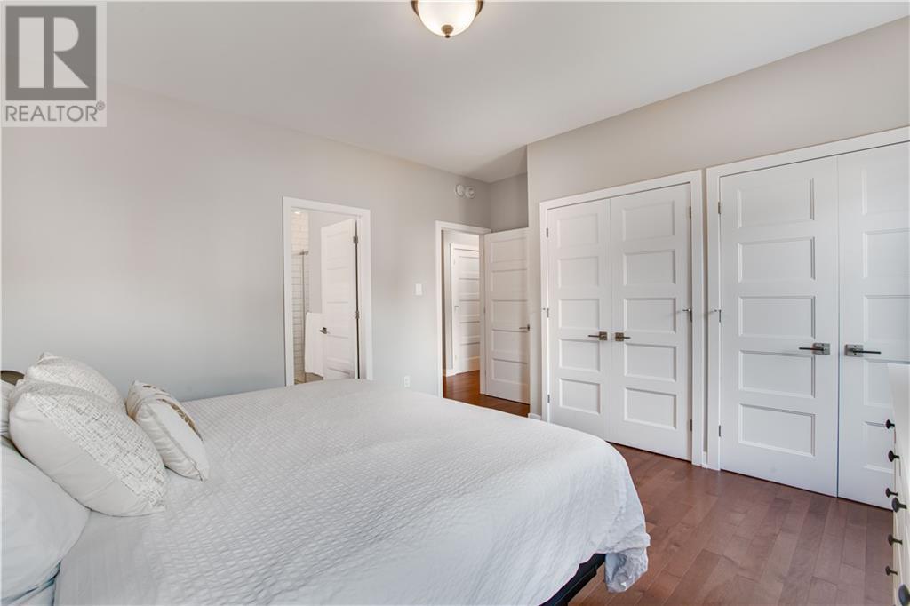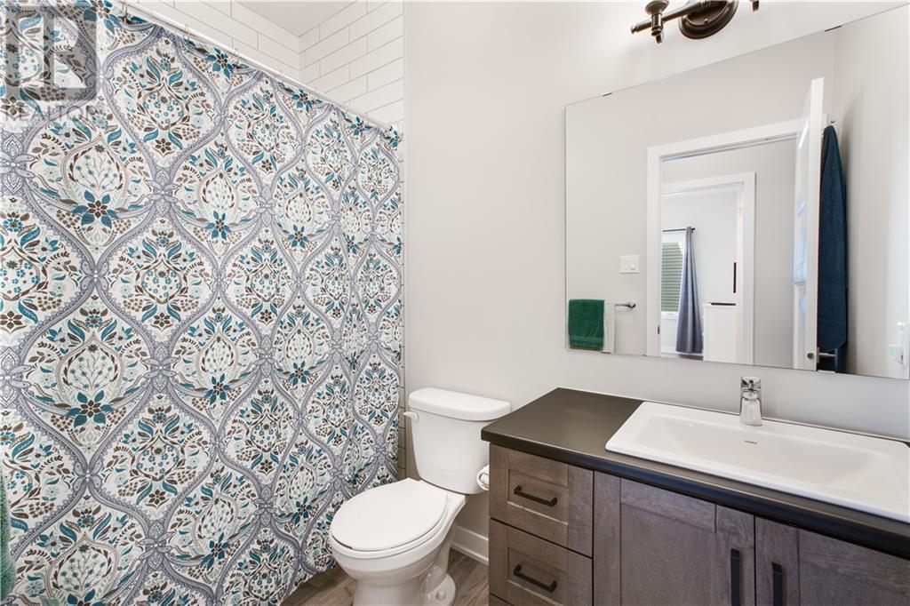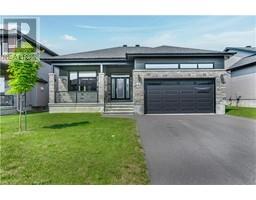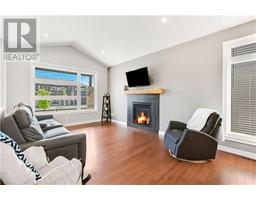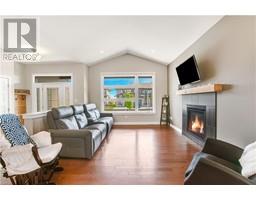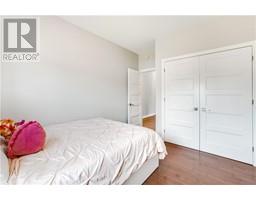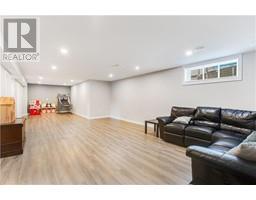4 Bedroom
3 Bathroom
Bungalow
Fireplace
Central Air Conditioning
Forced Air
$749,900
4 BEDROOMS - This beautiful bungalow was built in 2020. The open concept living room features a cozy gas fireplace, perfect for relaxing evenings. Large windows fill the space with natural light, enhancing the warm and inviting atmosphere. The kitchen boasts stainless steel appliances, ample cabinetry, and a generous amount of counter space. This home features three generously sized bedrooms on the main floor, providing plenty of space for family members. The master suite includes 2 large closets and a private en-suite bathroom with a soaking tub and separate shower. An additional bedroom perfect for guests or a home office. The basement also has a family room great for gathering and having a place to hang out and relax. The fully fenced backyard featuring a patio area perfect for barbecues and outdoor entertaining. Nestled in the heart of the rivière nation estate, this home is conveniently located near schools, parks, shopping, and dining. 24 hr irrevocable on all offers. (id:43934)
Property Details
|
MLS® Number
|
1396011 |
|
Property Type
|
Single Family |
|
Neigbourhood
|
Casselman |
|
ParkingSpaceTotal
|
4 |
Building
|
BathroomTotal
|
3 |
|
BedroomsAboveGround
|
3 |
|
BedroomsBelowGround
|
1 |
|
BedroomsTotal
|
4 |
|
Appliances
|
Refrigerator, Dishwasher, Stove |
|
ArchitecturalStyle
|
Bungalow |
|
BasementDevelopment
|
Finished |
|
BasementType
|
Full (finished) |
|
ConstructedDate
|
2020 |
|
ConstructionStyleAttachment
|
Detached |
|
CoolingType
|
Central Air Conditioning |
|
ExteriorFinish
|
Stone, Siding |
|
FireplacePresent
|
Yes |
|
FireplaceTotal
|
1 |
|
FlooringType
|
Hardwood, Ceramic |
|
FoundationType
|
Poured Concrete |
|
HeatingFuel
|
Natural Gas |
|
HeatingType
|
Forced Air |
|
StoriesTotal
|
1 |
|
Type
|
House |
|
UtilityWater
|
Municipal Water |
Parking
Land
|
Acreage
|
No |
|
Sewer
|
Municipal Sewage System |
|
SizeDepth
|
100 Ft ,3 In |
|
SizeFrontage
|
55 Ft ,10 In |
|
SizeIrregular
|
55.84 Ft X 100.26 Ft (irregular Lot) |
|
SizeTotalText
|
55.84 Ft X 100.26 Ft (irregular Lot) |
|
ZoningDescription
|
Res R1 |
Rooms
| Level |
Type |
Length |
Width |
Dimensions |
|
Basement |
Family Room |
|
|
38'0" x 15'4" |
|
Basement |
Bedroom |
|
|
11'1" x 13'1" |
|
Basement |
Storage |
|
|
9'0" x 13'1" |
|
Basement |
Utility Room |
|
|
17'2" x 28'4" |
|
Main Level |
Living Room |
|
|
29'3" x 14'8" |
|
Main Level |
Dining Room |
|
|
17'11" x 8'7" |
|
Main Level |
Kitchen |
|
|
14'5" x 16'7" |
|
Main Level |
Primary Bedroom |
|
|
14'8" x 13'4" |
|
Main Level |
5pc Ensuite Bath |
|
|
12'2" x 8'2" |
|
Main Level |
Bedroom |
|
|
9'8" x 13'4" |
|
Main Level |
Bedroom |
|
|
12'2" x 12'1" |
|
Main Level |
Full Bathroom |
|
|
4'10" x 8'7" |
https://www.realtor.ca/real-estate/27008865/157-argile-street-casselman-casselman

