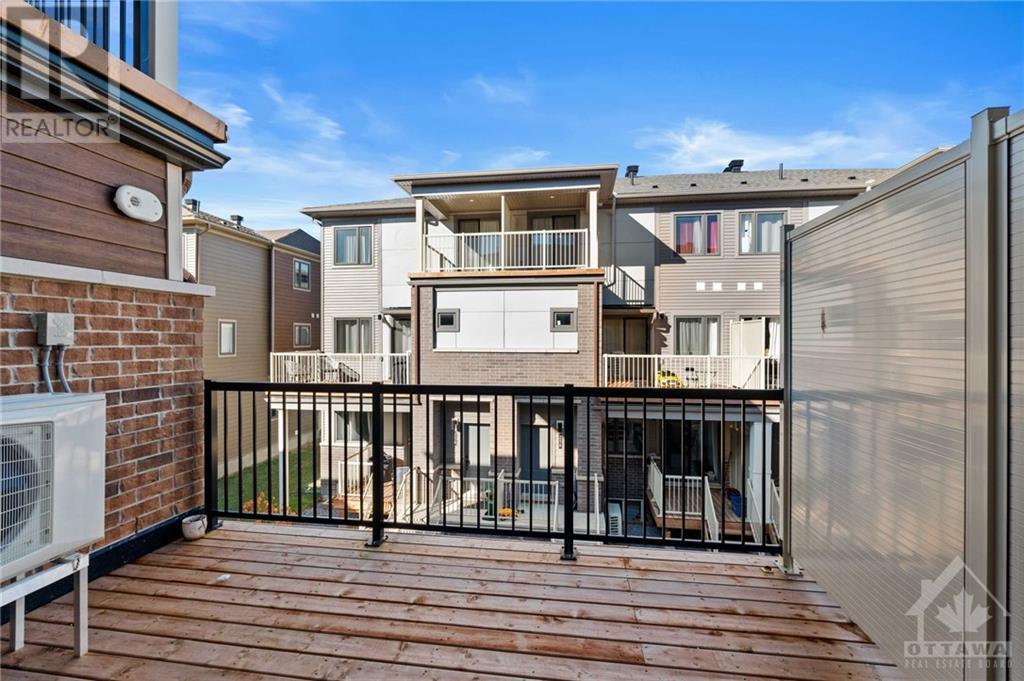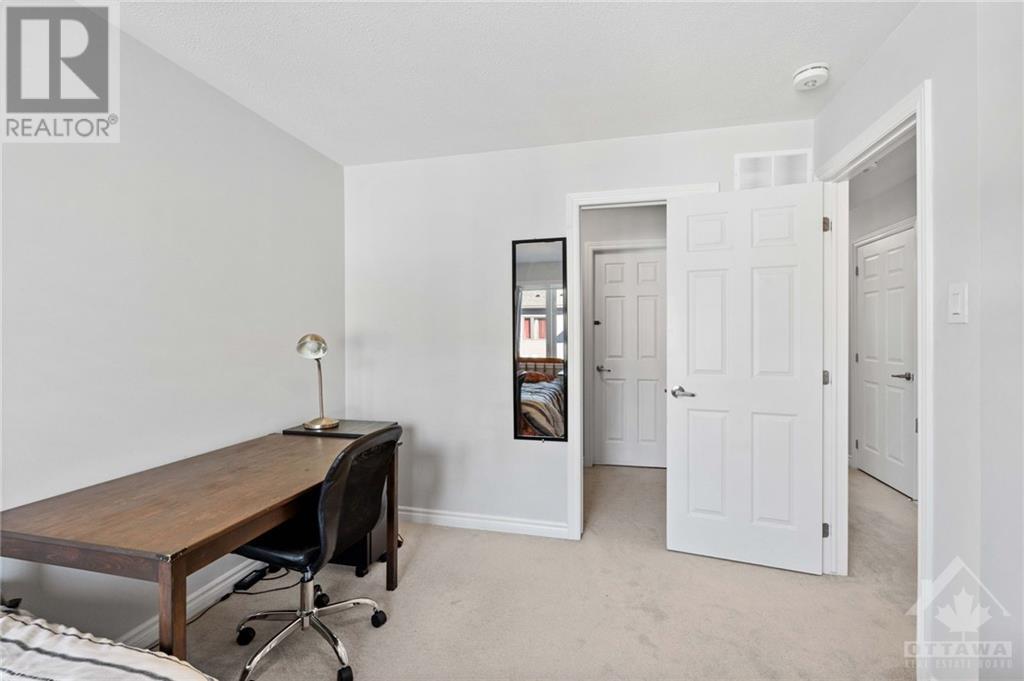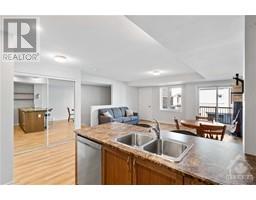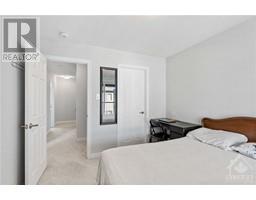157 Anthracite Private Ottawa, Ontario K2J 7B4
$439,900Maintenance, Property Management, Waste Removal, Caretaker, Other, See Remarks, Reserve Fund Contributions
$242 Monthly
Maintenance, Property Management, Waste Removal, Caretaker, Other, See Remarks, Reserve Fund Contributions
$242 MonthlyIntroducing an exquisite upper-level condo in Barrhaven, built in 2023, with 2 spacious bedrooms, 2 bathrooms, and dedicated parking. The main level showcases a beautifully open-concept layout, leading to an expansive private balcony, ideal for hosting gatherings or simply enjoying peaceful moments outdoors. Upstairs, you’ll find two generously proportioned bedrooms, each complete with its own walk-in closet, offering ample storage and a touch of luxury. The upper level also includes a convenient laundry area and a well-appointed full bathroom, enhanced by a cheater ensuite for added privacy and ease. Additionally, a second private deck offers a serene retreat, perfect for relaxation. Perfectly situated within steps of vibrant Barrhaven marketplace offering shopping & dining options, & within easy walking distance to highly rated schools, this property is also minutes from parks and convenient transit access, offering an unparalleled blend of lifestyle, comfort, & convenience. (id:43934)
Property Details
| MLS® Number | 1419212 |
| Property Type | Single Family |
| Neigbourhood | Barrhaven, Heritage Park |
| AmenitiesNearBy | Public Transit, Recreation Nearby, Shopping |
| CommunityFeatures | Pets Allowed |
| ParkingSpaceTotal | 1 |
Building
| BathroomTotal | 2 |
| BedroomsAboveGround | 2 |
| BedroomsTotal | 2 |
| Amenities | Laundry - In Suite |
| Appliances | Refrigerator, Dryer, Hood Fan, Washer, Blinds |
| BasementDevelopment | Not Applicable |
| BasementType | None (not Applicable) |
| ConstructedDate | 2023 |
| ConstructionStyleAttachment | Stacked |
| CoolingType | Central Air Conditioning |
| ExteriorFinish | Brick, Siding |
| FlooringType | Laminate, Tile |
| FoundationType | Poured Concrete |
| HalfBathTotal | 1 |
| HeatingFuel | Natural Gas |
| HeatingType | Forced Air |
| StoriesTotal | 2 |
| Type | House |
| UtilityWater | Municipal Water |
Parking
| Surfaced |
Land
| Acreage | No |
| LandAmenities | Public Transit, Recreation Nearby, Shopping |
| Sewer | Municipal Sewage System |
| ZoningDescription | Mc[2666] |
Rooms
| Level | Type | Length | Width | Dimensions |
|---|---|---|---|---|
| Second Level | Kitchen | 10'6" x 8'9" | ||
| Second Level | Living Room/dining Room | 16'10" x 15'5" | ||
| Second Level | Storage | Measurements not available | ||
| Third Level | Primary Bedroom | 10'10" x 12'6" | ||
| Third Level | Bedroom | 9'11" x 9'5" | ||
| Main Level | Foyer | 4'6" x 8'1" |
https://www.realtor.ca/real-estate/27637998/157-anthracite-private-ottawa-barrhaven-heritage-park
Interested?
Contact us for more information









































