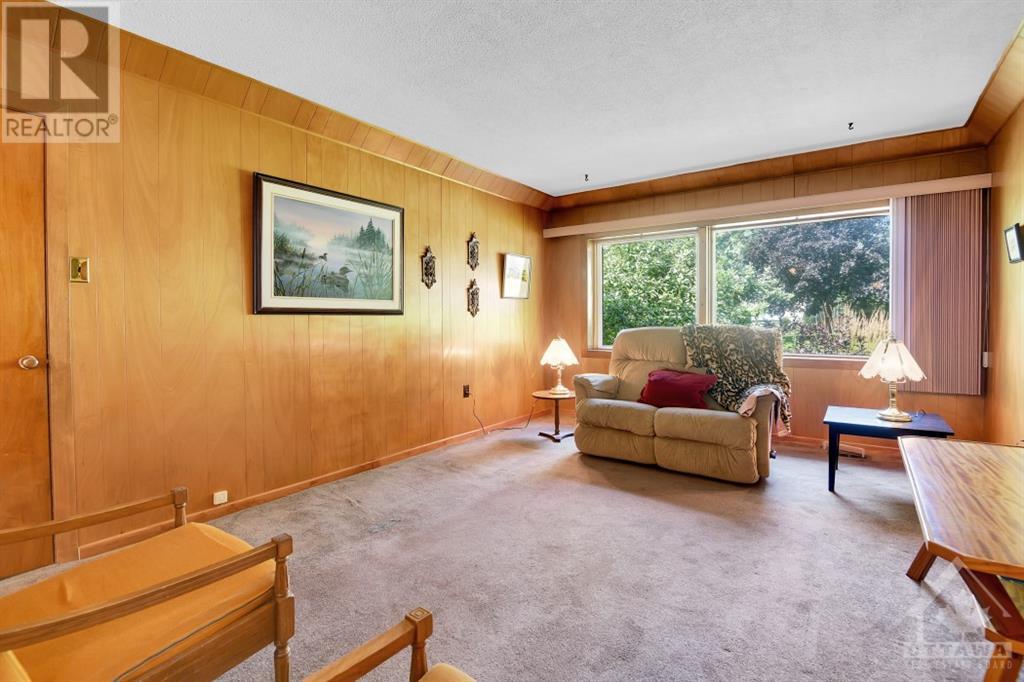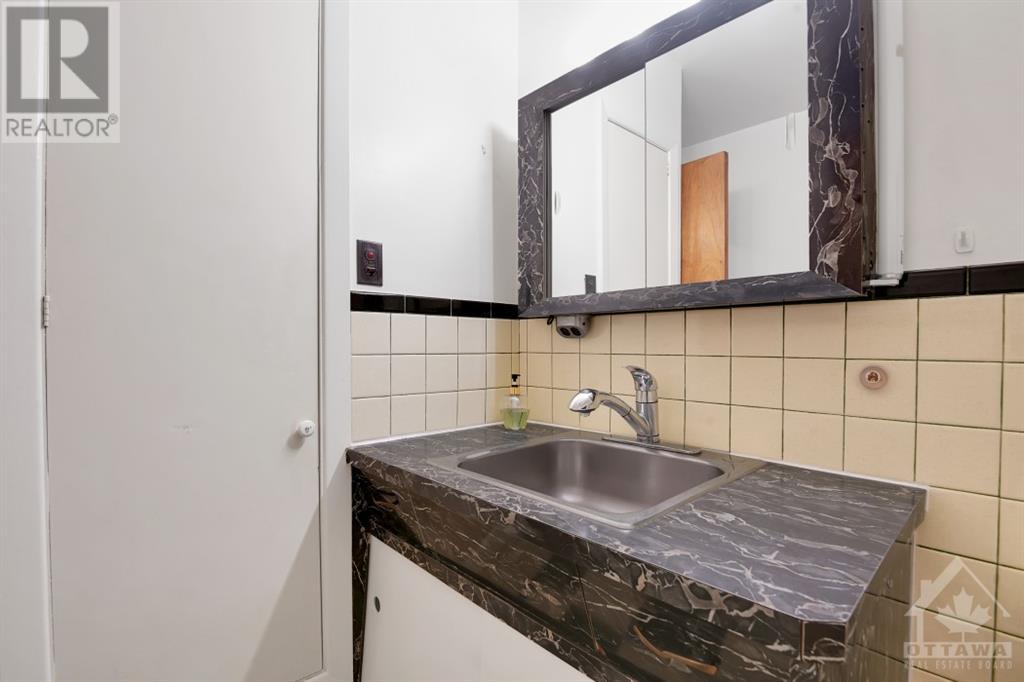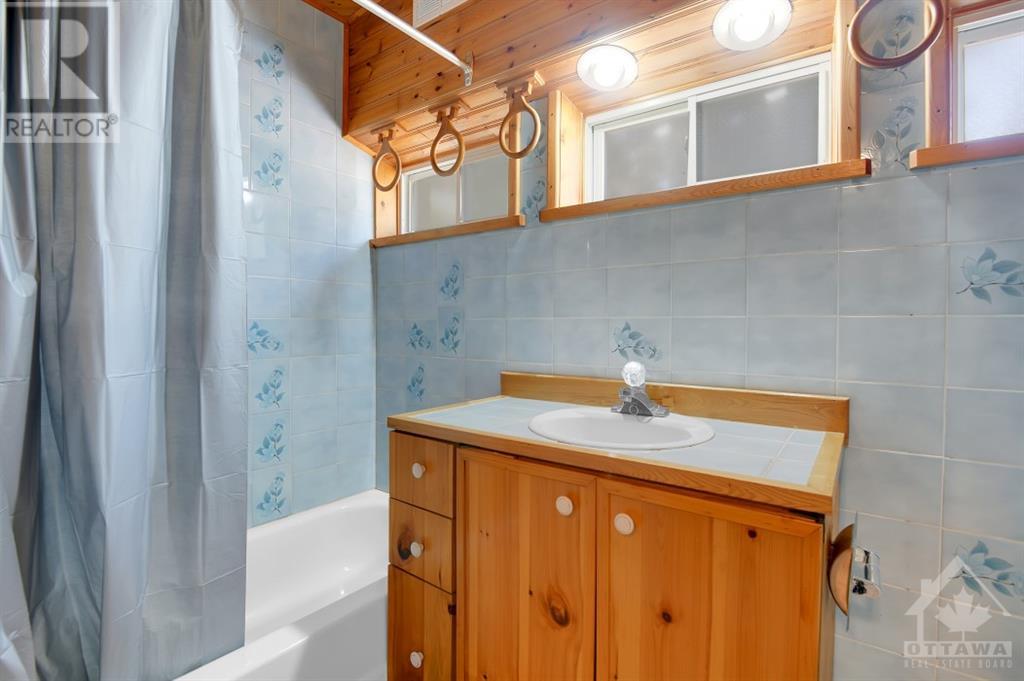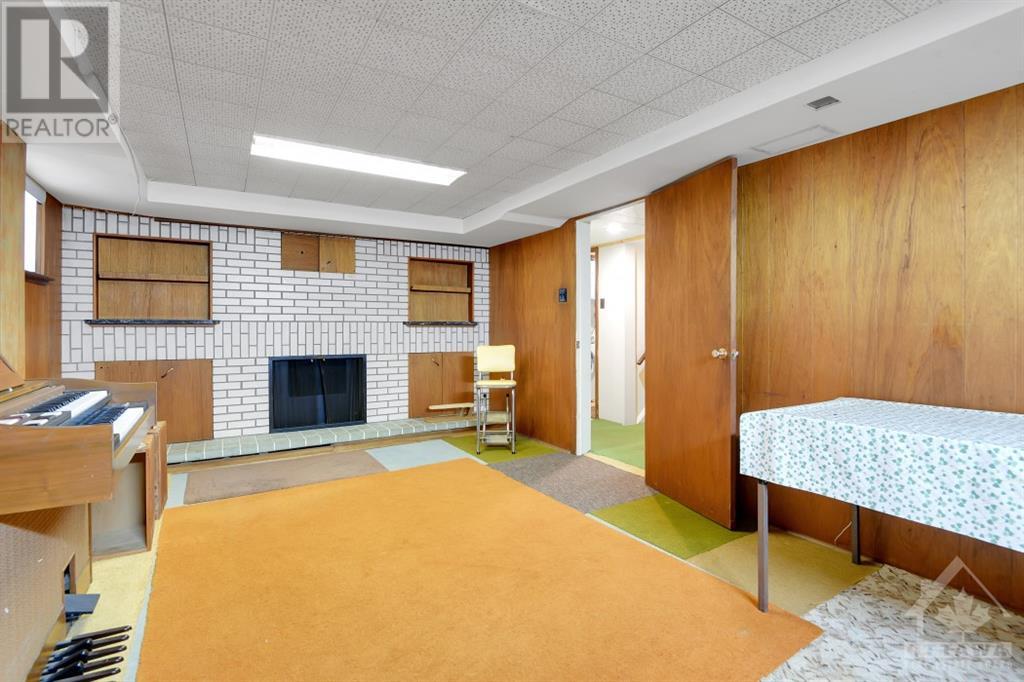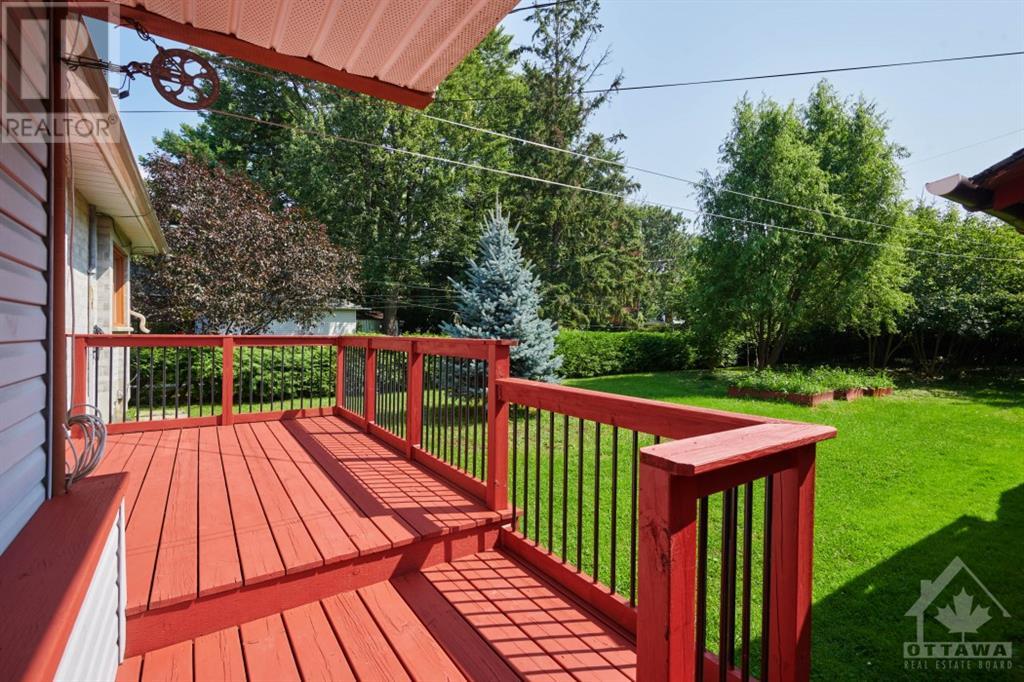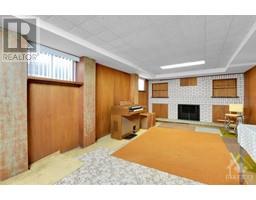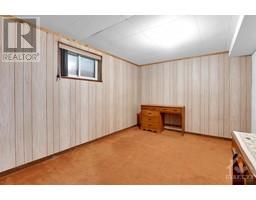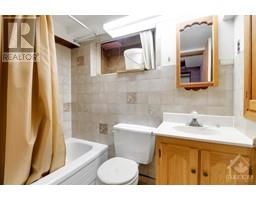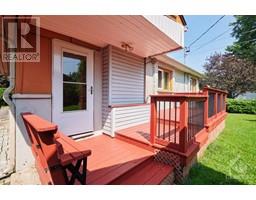4 Bedroom
3 Bathroom
Bungalow
Fireplace
Central Air Conditioning
Forced Air
$719,500
PRICE REDUCED Consider the possibilities. Located in continuously evolving neighbourhood. This home features sun-filled large windows especially in the living & dining room, 2 spacious main floor bedrooms. Great basement space that allows for a family room, in-law suite with a full bathroom, home office, gym, workshop, cold storage room for canning. An attached charming secondary unit with incredible potential for your tiny home project. This space offers the perfect space for you to design & personalize, whether you're looking to create a private retreat for guests, an in-law suite, or an income-generating rental. With a little creativity & vision, this unit can be transformed into a stylish, fully-equipped tiny home. Bike paths, public transit, walk to Westgate, Dows Lake, Little Italy, Westboro, Experimental Farm, winter & spring festivals, hospitals. Join the healthy commute movement - leave your car at home & bike or walk / work. Lot size - 196.42 ftx49.97 ft x 161.74 ftx71.62 ft (id:43934)
Property Details
|
MLS® Number
|
1416527 |
|
Property Type
|
Single Family |
|
Neigbourhood
|
Experimental Farm/Carlington |
|
AmenitiesNearBy
|
Public Transit, Recreation Nearby, Shopping |
|
CommunityFeatures
|
School Bus |
|
Easement
|
Unknown |
|
ParkingSpaceTotal
|
4 |
|
StorageType
|
Storage Shed |
|
Structure
|
Porch |
Building
|
BathroomTotal
|
3 |
|
BedroomsAboveGround
|
3 |
|
BedroomsBelowGround
|
1 |
|
BedroomsTotal
|
4 |
|
Appliances
|
Refrigerator, Stove, Washer |
|
ArchitecturalStyle
|
Bungalow |
|
BasementDevelopment
|
Partially Finished |
|
BasementType
|
Full (partially Finished) |
|
ConstructedDate
|
1959 |
|
ConstructionMaterial
|
Concrete Block |
|
ConstructionStyleAttachment
|
Detached |
|
CoolingType
|
Central Air Conditioning |
|
ExteriorFinish
|
Brick |
|
FireplacePresent
|
Yes |
|
FireplaceTotal
|
1 |
|
Fixture
|
Drapes/window Coverings, Ceiling Fans |
|
FlooringType
|
Wall-to-wall Carpet, Linoleum |
|
FoundationType
|
Block |
|
HalfBathTotal
|
1 |
|
HeatingFuel
|
Natural Gas |
|
HeatingType
|
Forced Air |
|
StoriesTotal
|
1 |
|
Type
|
House |
|
UtilityWater
|
Municipal Water, Well |
Parking
Land
|
AccessType
|
Highway Access |
|
Acreage
|
No |
|
FenceType
|
Fenced Yard |
|
LandAmenities
|
Public Transit, Recreation Nearby, Shopping |
|
Sewer
|
Municipal Sewage System |
|
SizeDepth
|
180 Ft ,6 In |
|
SizeFrontage
|
50 Ft |
|
SizeIrregular
|
50 Ft X 180.47 Ft (irregular Lot) |
|
SizeTotalText
|
50 Ft X 180.47 Ft (irregular Lot) |
|
ZoningDescription
|
Residential |
Rooms
| Level |
Type |
Length |
Width |
Dimensions |
|
Basement |
3pc Bathroom |
|
|
5'5" x 5'5" |
|
Basement |
Family Room/fireplace |
|
|
25'0" x 12'0" |
|
Basement |
Bedroom |
|
|
15’0” x 10'0" |
|
Basement |
Storage |
|
|
Measurements not available |
|
Basement |
Workshop |
|
|
12’0” x 12’0” |
|
Basement |
Utility Room |
|
|
Measurements not available |
|
Basement |
Laundry Room |
|
|
7'0" x 7'0" |
|
Main Level |
Living Room/dining Room |
|
|
28’0” x 12'0" |
|
Main Level |
Kitchen |
|
|
11’7" x 11’0" |
|
Main Level |
Primary Bedroom |
|
|
15'0" x 10'0" |
|
Main Level |
Bedroom |
|
|
12'0" x 12'0" |
|
Main Level |
3pc Bathroom |
|
|
11'7" x 7'0" |
|
Main Level |
Porch |
|
|
12'0" x 9'0" |
|
Secondary Dwelling Unit |
Living Room/dining Room |
|
|
15’0” x 10’0” |
|
Secondary Dwelling Unit |
3pc Bathroom |
|
|
10’0” x 5’0” |
|
Secondary Dwelling Unit |
Bedroom |
|
|
15'0" x 10'0" |
|
Secondary Dwelling Unit |
Kitchen |
|
|
4'0" x 4'0" |
Utilities
https://www.realtor.ca/real-estate/27542681/157-anna-avenue-ottawa-experimental-farmcarlington






