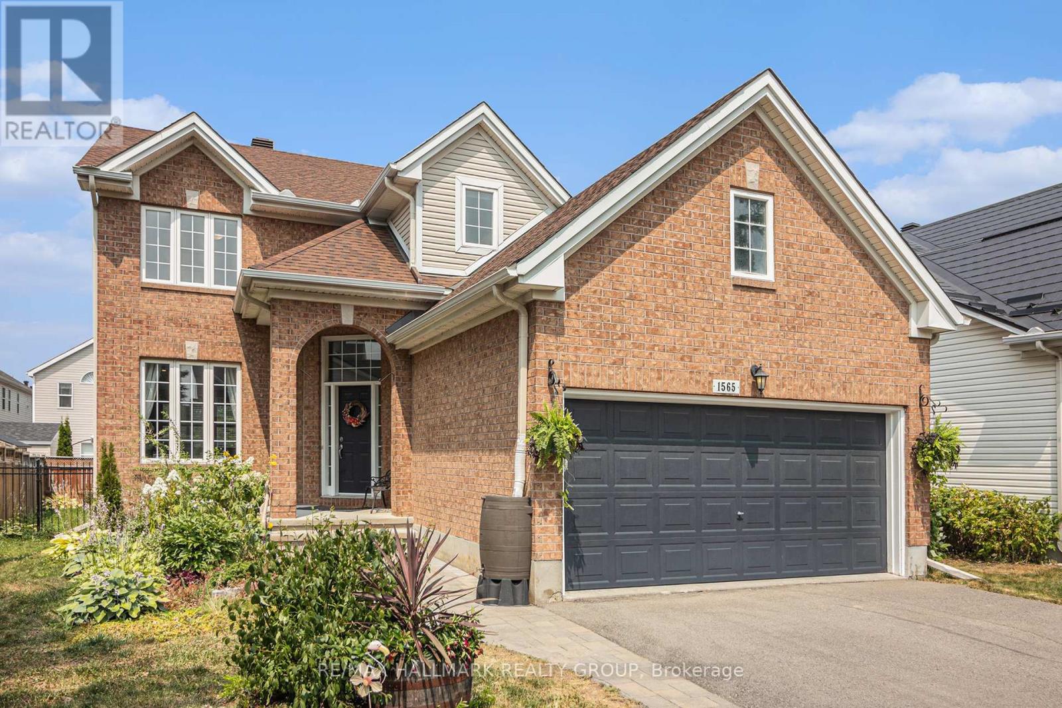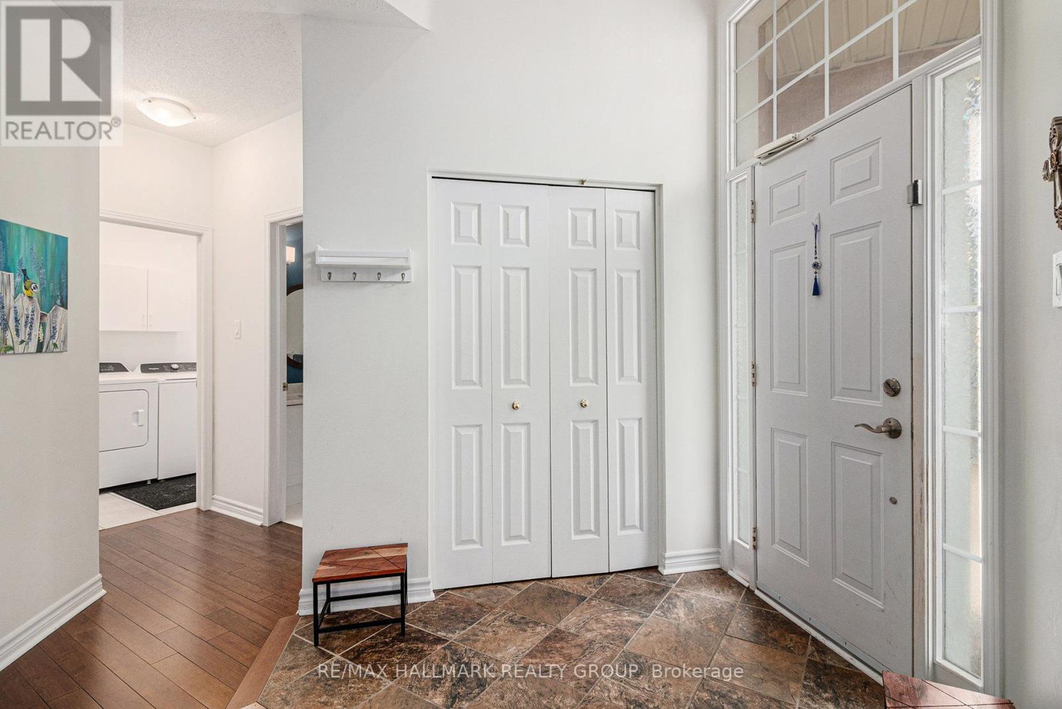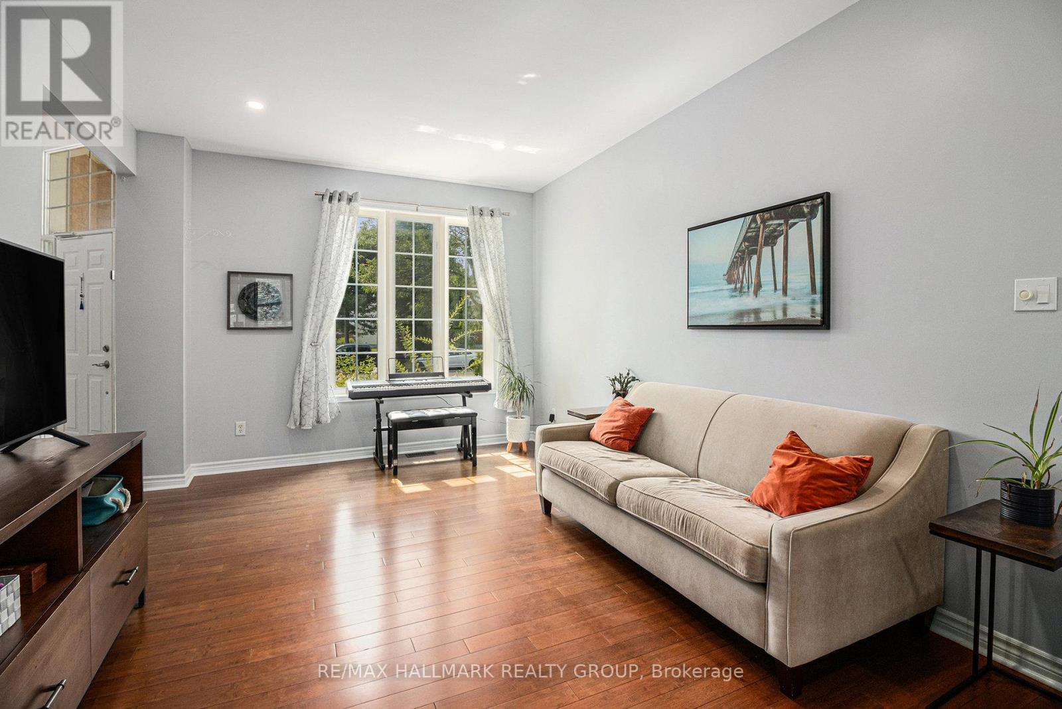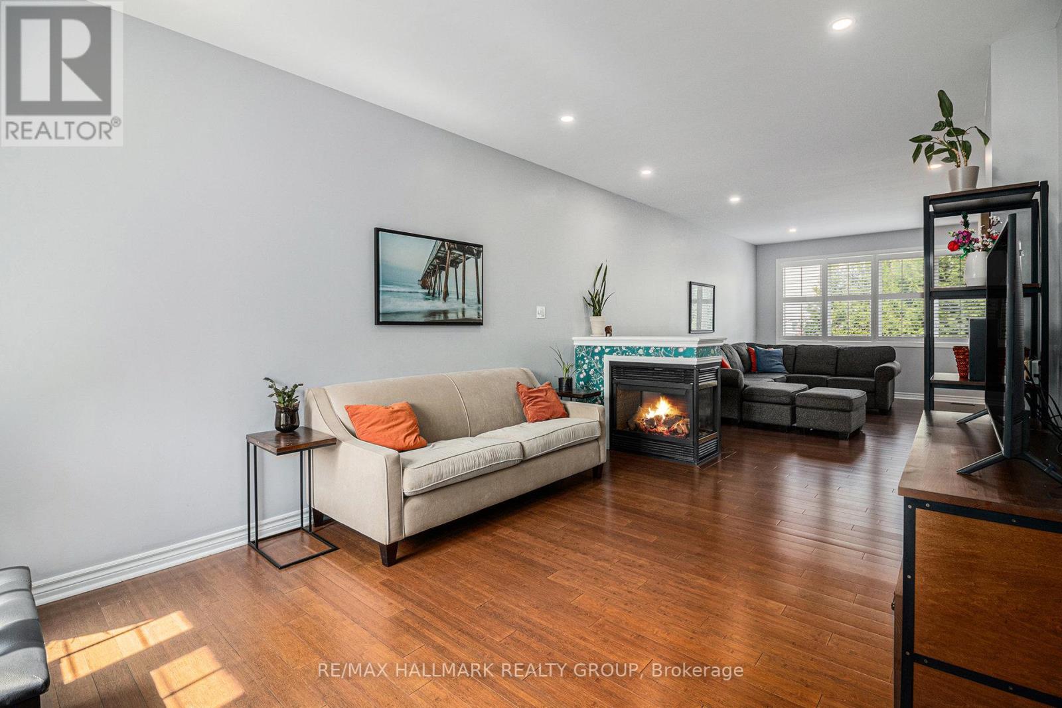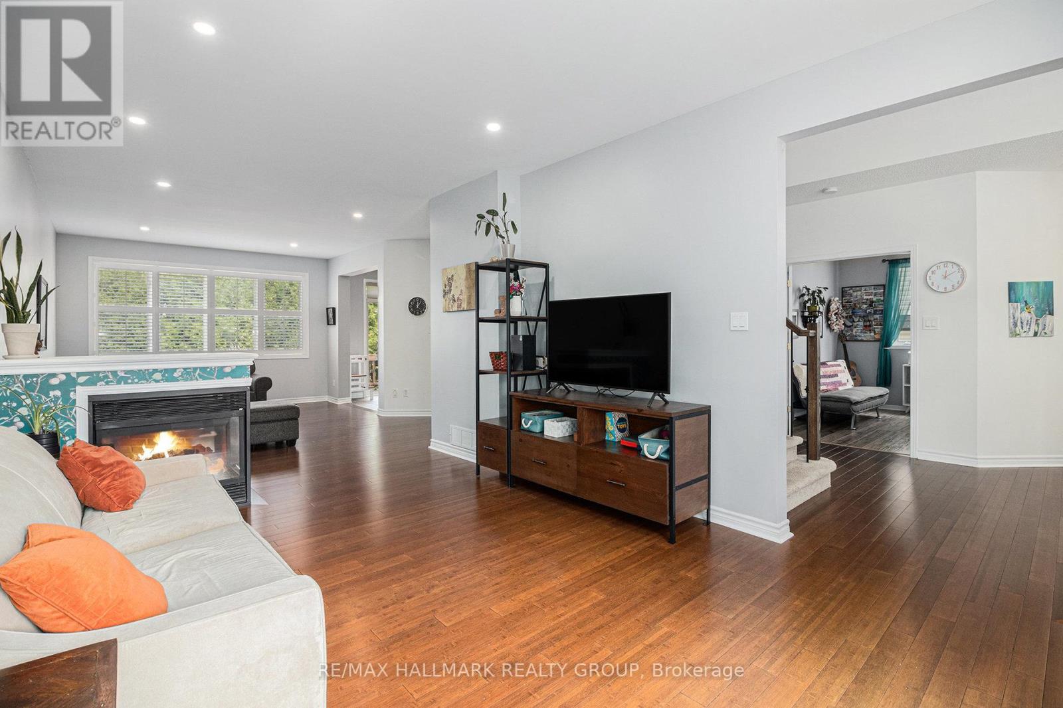4 Bedroom
3 Bathroom
2,500 - 3,000 ft2
Fireplace
Central Air Conditioning, Air Exchanger
Forced Air
Landscaped
$865,000
Welcome to 1565 Winterport Way, Orleans! This beautifully maintained and extensively updated 4-bed, 3-bath home on a pie shaped lot offers over 2,500 sq. ft. of elegant living space in a desirable, family-friendly neighborhood. The main floor features 9ft ceilings & pot lights throughout with a spacious open foyer, a bright office/study, a formal dining room, in a warm, inviting layout with hardwood floors, a stunning 3-sided gas fireplace & Hunter/Douglas California shutters through the adjacent formal living and family rooms. The kitchen boasts custom cherry wood, granite beveled countertops, ceramic backsplash, granite composite sink, soft-close cabinetry, pot lighting, and a sunny eating area with sliding patio doors leading to a fully fenced yard, a two-level deck and garden shed. Main level laundry located in a mud room off the double car garage. Upper level, you'll find four generous sized bedrooms, each with it's own walk-in closet. The primary suite offers a fully renovated 5pcs luxury ensuite (2021) with a stand alone deep soaker tub. A full-height spacious basement with approximately 1110 sq feet of unfinished space offering endless possibilities for you to finish to your taste. Recent updates include: hi-eff furnace & A/C (2022), stair railing (2021), carpet (2020), interlock landscaping (2020), washer/dryer (2024). Steps to parks, schools, shopping, and public transit this is the perfect combination of comfort, style, and location for any growing family. (id:43934)
Property Details
|
MLS® Number
|
X12336324 |
|
Property Type
|
Single Family |
|
Community Name
|
1105 - Fallingbrook/Pineridge |
|
Amenities Near By
|
Schools, Park, Public Transit |
|
Community Features
|
School Bus |
|
Equipment Type
|
Water Heater |
|
Parking Space Total
|
6 |
|
Rental Equipment Type
|
Water Heater |
|
Structure
|
Deck, Shed |
Building
|
Bathroom Total
|
3 |
|
Bedrooms Above Ground
|
4 |
|
Bedrooms Total
|
4 |
|
Age
|
16 To 30 Years |
|
Amenities
|
Fireplace(s) |
|
Appliances
|
Water Heater, Water Meter, Blinds, Dishwasher, Dryer, Garage Door Opener, Hood Fan, Microwave, Stove, Washer, Refrigerator |
|
Basement Development
|
Partially Finished |
|
Basement Type
|
N/a (partially Finished) |
|
Construction Style Attachment
|
Detached |
|
Cooling Type
|
Central Air Conditioning, Air Exchanger |
|
Exterior Finish
|
Brick Facing, Vinyl Siding |
|
Fireplace Present
|
Yes |
|
Fireplace Total
|
1 |
|
Flooring Type
|
Tile, Hardwood |
|
Foundation Type
|
Poured Concrete |
|
Half Bath Total
|
1 |
|
Heating Fuel
|
Natural Gas |
|
Heating Type
|
Forced Air |
|
Stories Total
|
2 |
|
Size Interior
|
2,500 - 3,000 Ft2 |
|
Type
|
House |
|
Utility Water
|
Municipal Water |
Parking
Land
|
Acreage
|
No |
|
Fence Type
|
Fenced Yard |
|
Land Amenities
|
Schools, Park, Public Transit |
|
Landscape Features
|
Landscaped |
|
Sewer
|
Sanitary Sewer |
|
Size Depth
|
106 Ft ,9 In |
|
Size Frontage
|
41 Ft ,8 In |
|
Size Irregular
|
41.7 X 106.8 Ft |
|
Size Total Text
|
41.7 X 106.8 Ft |
Rooms
| Level |
Type |
Length |
Width |
Dimensions |
|
Second Level |
Bedroom 2 |
12.7 m |
10.1 m |
12.7 m x 10.1 m |
|
Second Level |
Bathroom |
10.1 m |
4.9 m |
10.1 m x 4.9 m |
|
Second Level |
Bedroom 3 |
13.11 m |
11.6 m |
13.11 m x 11.6 m |
|
Second Level |
Primary Bedroom |
24 m |
11.4 m |
24 m x 11.4 m |
|
Second Level |
Bathroom |
11.4 m |
9.1 m |
11.4 m x 9.1 m |
|
Second Level |
Bedroom |
11.5 m |
10.7 m |
11.5 m x 10.7 m |
|
Basement |
Exercise Room |
16.7 m |
7.7 m |
16.7 m x 7.7 m |
|
Ground Level |
Family Room |
4.89 m |
4.47 m |
4.89 m x 4.47 m |
|
Ground Level |
Eating Area |
4.89 m |
2.75 m |
4.89 m x 2.75 m |
|
Ground Level |
Kitchen |
3.51 m |
3.15 m |
3.51 m x 3.15 m |
|
Ground Level |
Dining Room |
13.5 m |
12 m |
13.5 m x 12 m |
|
Ground Level |
Living Room |
18.1 m |
10.4 m |
18.1 m x 10.4 m |
|
Ground Level |
Office |
11.3 m |
8.9 m |
11.3 m x 8.9 m |
|
Ground Level |
Foyer |
19.6 m |
10.7 m |
19.6 m x 10.7 m |
|
Ground Level |
Bathroom |
7 m |
4.5 m |
7 m x 4.5 m |
|
Ground Level |
Laundry Room |
7.8 m |
5.11 m |
7.8 m x 5.11 m |
https://www.realtor.ca/real-estate/28715420/1565-winterport-way-ottawa-1105-fallingbrookpineridge

