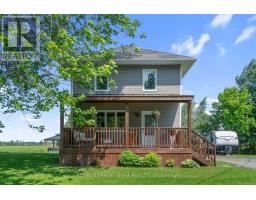3 Bedroom
2 Bathroom
700 - 1,100 ft2
Central Air Conditioning
Forced Air
$489,900
Looking for a peaceful escape? Here is a fully renovated 3 bedroom 2 bath home sitting comfortably on a 1 acre lot along a very quiet road. Surrounded by fields, a forest across the road, and no near neighbours, the peace and quiet is all yours to enjoy from the charming front porch! The home has benefited from a thorough renovation which was completed in 2021 and included the kitchen, bathrooms, flooring, windows, drywall and the septic system. Come and see the living room, modern kitchen and good sized dining room, as well as a powder room and laundry all on the main level. Head upstairs to find 3 bedrooms and a full 4piece bath. Outside, there is a 2 car detached insulated garage, a cement pad with gazebo and hot tub which over looks the fields, a stunning view all year round. The remainder of the yard is lined with mature trees and easy to maintain. Only 20 minutes to the 417, 1 hr to downtown Ottawa or 30 min to Cornwall. This is absolutely a turn-key home. Call today to take a look! (id:43934)
Property Details
|
MLS® Number
|
X12217311 |
|
Property Type
|
Single Family |
|
Community Name
|
711 - North Stormont (Finch) Twp |
|
Equipment Type
|
Propane Tank |
|
Parking Space Total
|
8 |
|
Rental Equipment Type
|
Propane Tank |
Building
|
Bathroom Total
|
2 |
|
Bedrooms Above Ground
|
3 |
|
Bedrooms Total
|
3 |
|
Age
|
51 To 99 Years |
|
Appliances
|
Hot Tub, Garage Door Opener Remote(s), Dishwasher, Dryer, Garage Door Opener, Stove, Washer, Window Coverings, Refrigerator |
|
Basement Type
|
Crawl Space |
|
Construction Style Attachment
|
Detached |
|
Cooling Type
|
Central Air Conditioning |
|
Exterior Finish
|
Vinyl Siding |
|
Foundation Type
|
Stone |
|
Half Bath Total
|
1 |
|
Heating Fuel
|
Propane |
|
Heating Type
|
Forced Air |
|
Stories Total
|
2 |
|
Size Interior
|
700 - 1,100 Ft2 |
|
Type
|
House |
|
Utility Water
|
Drilled Well |
Parking
Land
|
Acreage
|
No |
|
Sewer
|
Septic System |
|
Size Depth
|
113 Ft ,7 In |
|
Size Frontage
|
380 Ft |
|
Size Irregular
|
380 X 113.6 Ft |
|
Size Total Text
|
380 X 113.6 Ft |
Rooms
| Level |
Type |
Length |
Width |
Dimensions |
|
Second Level |
Primary Bedroom |
2.95 m |
3.32 m |
2.95 m x 3.32 m |
|
Second Level |
Bedroom |
2.94 m |
3.07 m |
2.94 m x 3.07 m |
|
Main Level |
Living Room |
5.9 m |
3.57 m |
5.9 m x 3.57 m |
|
Main Level |
Kitchen |
3.63 m |
3.58 m |
3.63 m x 3.58 m |
|
Main Level |
Dining Room |
5.9 m |
2.94 m |
5.9 m x 2.94 m |
|
Other |
Laundry Room |
0.89 m |
1.67 m |
0.89 m x 1.67 m |
Utilities
|
Cable
|
Available |
|
Electricity
|
Installed |
https://www.realtor.ca/real-estate/28461206/15635-concession-2-3-road-north-stormont-711-north-stormont-finch-twp



































































