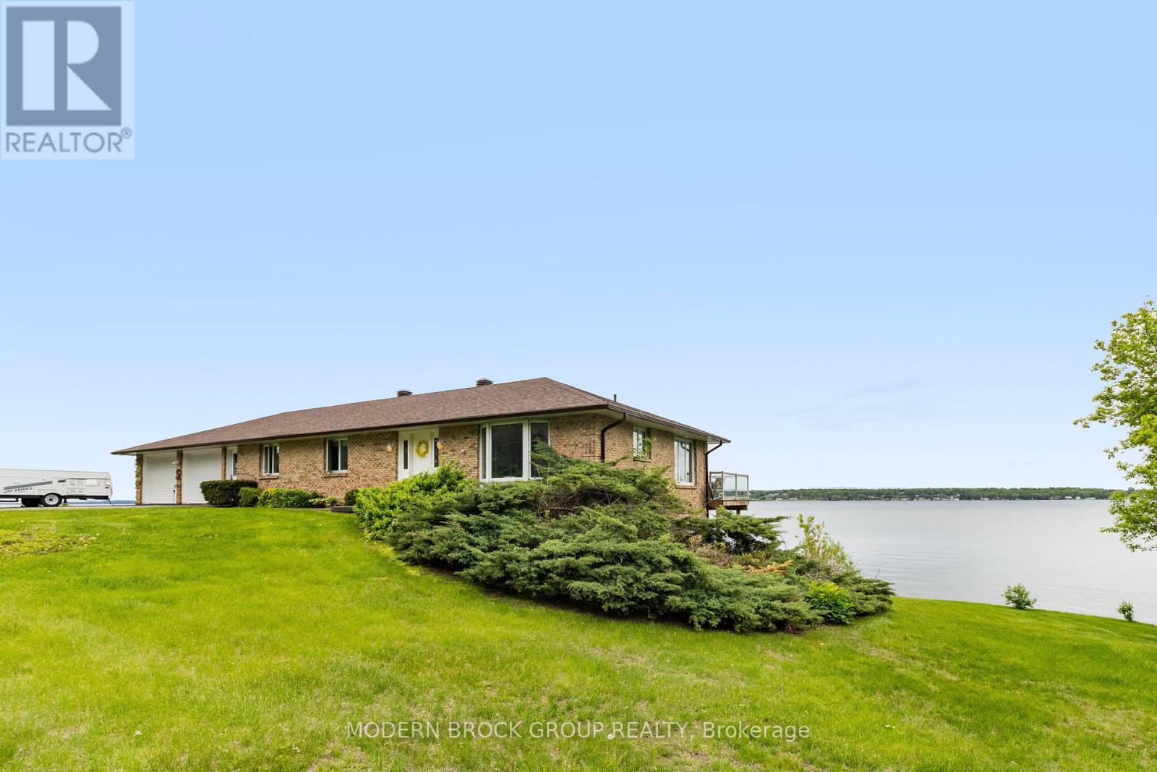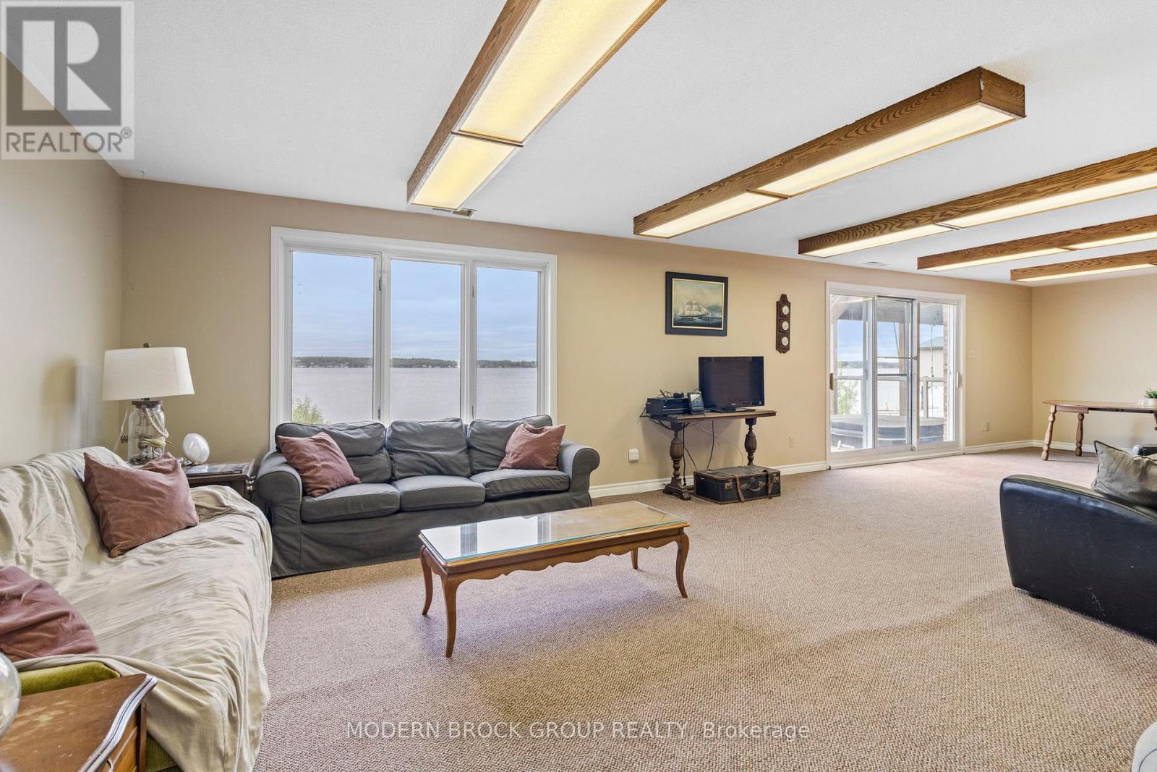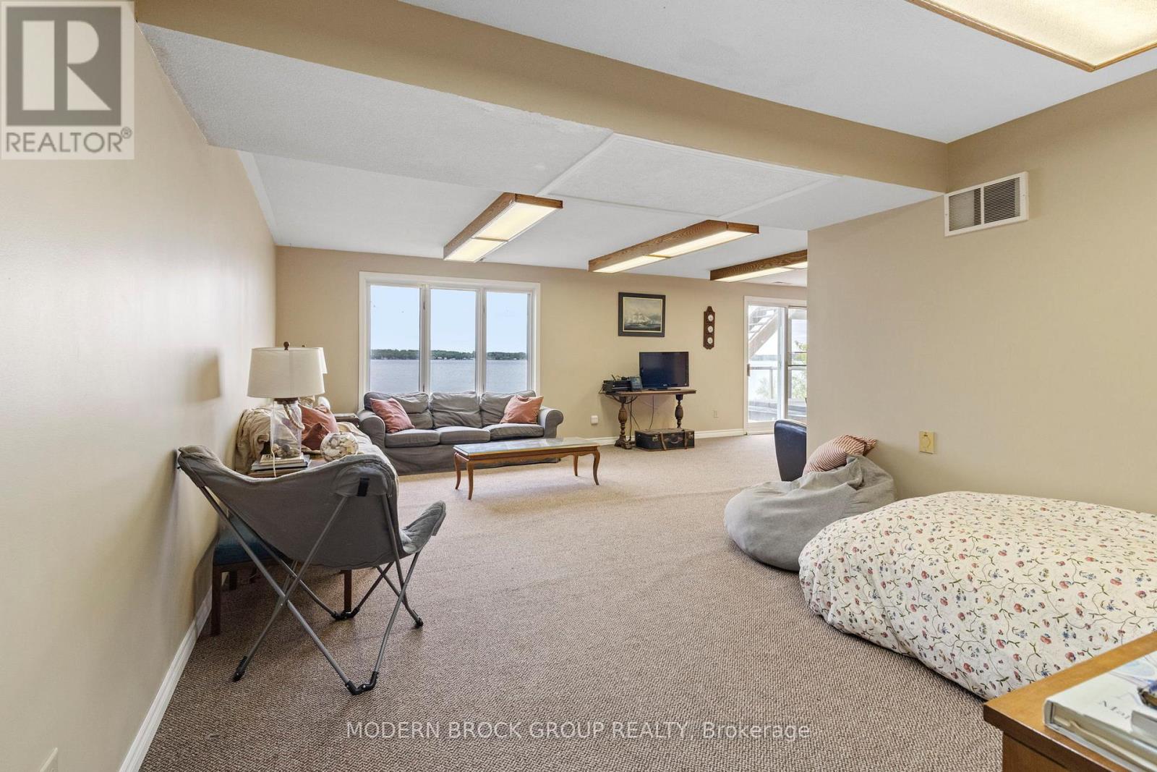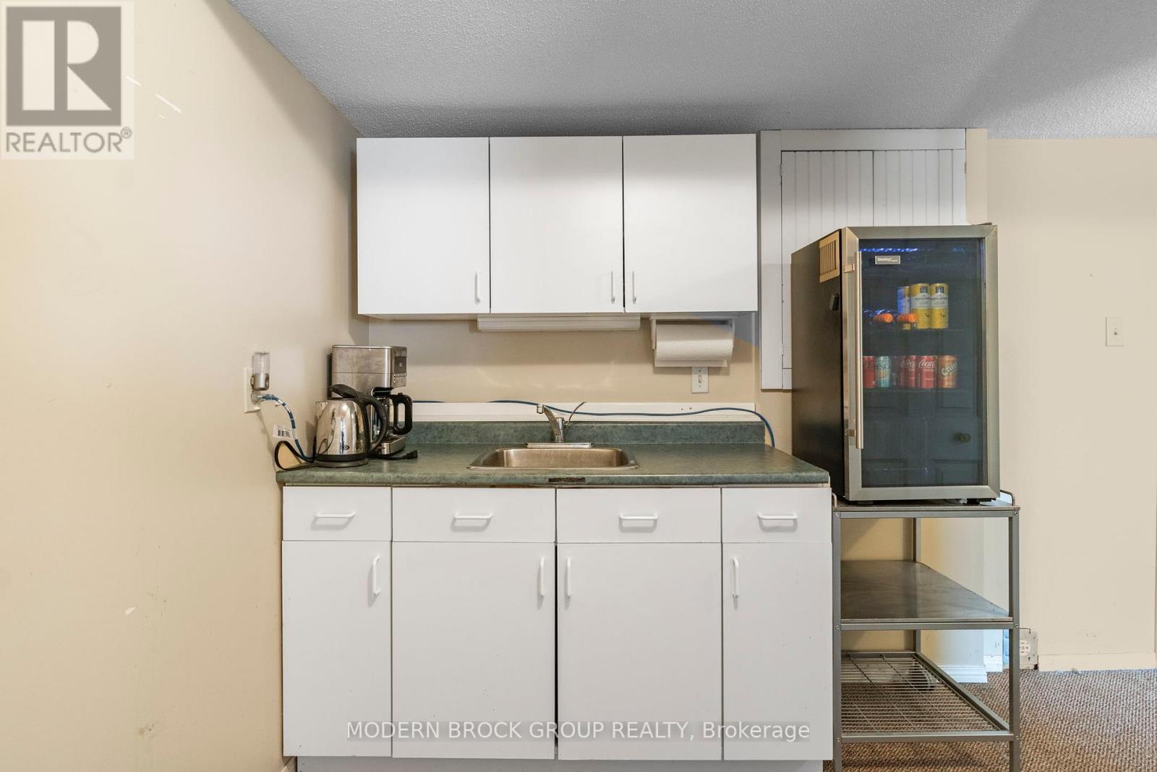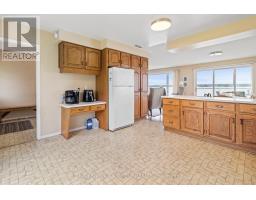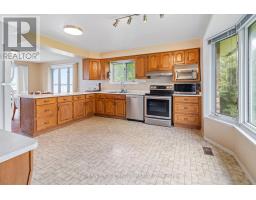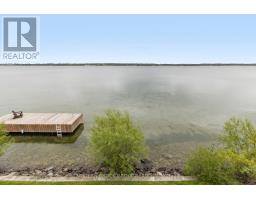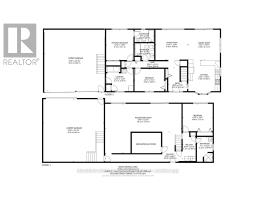1563 County 2 Road Augusta, Ontario K0E 1T0
$865,000
Welcome to 1563 County Rd 2 - a beautifully maintained brick bungalow perched on the edge of the St. Lawrence River, offering unobstructed sunrise views and peaceful waterfront living. This 2+1 bedroom, 3-bathroom home features a spacious open-concept main floor with large windows that fill the space with natural light. The primary bedroom includes a full ensuite and river views. A main floor laundry/ mud room leads to the garage. The finished walkout basement offers a large rec room, full bathroom, additional bedroom, and kitchenette ideal for guests, extended family, or potential conversion to a separate living space. Stay comfortable year-round with efficient electric geothermal heating and cooling. Step outside to a lower deck hot tub and enjoy the relaxing waves on the shore. If swimming is your thing, you're in luck! The sandy bottom off the your large dock allow you to get in the river at your own pace. You can also store your boat in the boat garage with built-in rail system. The double attached garage and ample storage complete the package. Located minutes from Brockville and Prescott with easy highway access this is your opportunity to enjoy waterfront living with incredible views and versatile space. (id:43934)
Open House
This property has open houses!
1:00 pm
Ends at:2:00 pm
Property Details
| MLS® Number | X12160966 |
| Property Type | Single Family |
| Community Name | 809 - Augusta Twp |
| Easement | Right Of Way |
| Parking Space Total | 6 |
| View Type | View Of Water, River View, Direct Water View |
| Water Front Type | Waterfront |
Building
| Bathroom Total | 3 |
| Bedrooms Above Ground | 2 |
| Bedrooms Below Ground | 1 |
| Bedrooms Total | 3 |
| Age | 31 To 50 Years |
| Appliances | Water Softener, Water Heater, All |
| Architectural Style | Bungalow |
| Basement Development | Finished |
| Basement Features | Walk Out |
| Basement Type | N/a (finished) |
| Construction Style Attachment | Detached |
| Cooling Type | Central Air Conditioning |
| Exterior Finish | Brick |
| Foundation Type | Block |
| Heating Type | Heat Pump |
| Stories Total | 1 |
| Size Interior | 1,100 - 1,500 Ft2 |
| Type | House |
Parking
| Attached Garage | |
| Garage |
Land
| Access Type | Public Road, Private Docking |
| Acreage | No |
| Sewer | Septic System |
| Size Depth | 210 Ft |
| Size Frontage | 235 Ft |
| Size Irregular | 235 X 210 Ft |
| Size Total Text | 235 X 210 Ft |
Rooms
| Level | Type | Length | Width | Dimensions |
|---|---|---|---|---|
| Lower Level | Recreational, Games Room | 10.37 m | 6.7 m | 10.37 m x 6.7 m |
| Lower Level | Bedroom 2 | 4.08 m | 3.72 m | 4.08 m x 3.72 m |
| Main Level | Primary Bedroom | 4.11 m | 3.72 m | 4.11 m x 3.72 m |
| Main Level | Bedroom | 4.04 m | 3.03 m | 4.04 m x 3.03 m |
| Main Level | Living Room | 4.45 m | 4.05 m | 4.45 m x 4.05 m |
| Main Level | Dining Room | 4.3 m | 4.11 m | 4.3 m x 4.11 m |
| Main Level | Kitchen | 4.56 m | 4.3 m | 4.56 m x 4.3 m |
| Main Level | Laundry Room | 3.71 m | 3.34 m | 3.71 m x 3.34 m |
| Main Level | Foyer | 3.18 m | 2.57 m | 3.18 m x 2.57 m |
https://www.realtor.ca/real-estate/28340366/1563-county-2-road-augusta-809-augusta-twp
Contact Us
Contact us for more information

