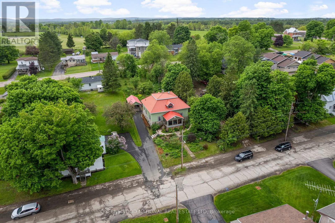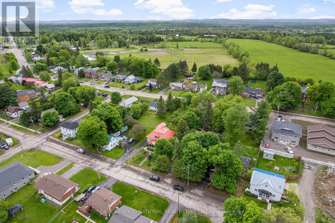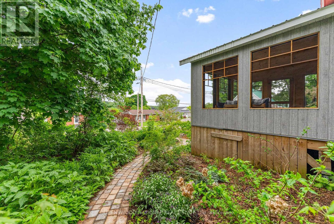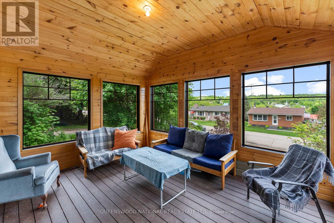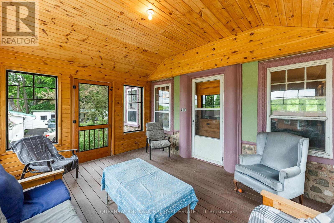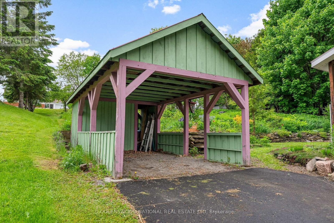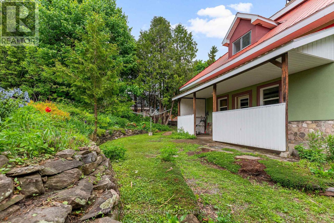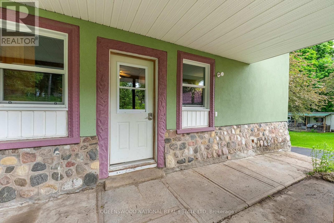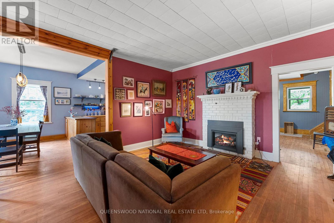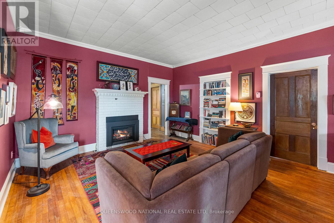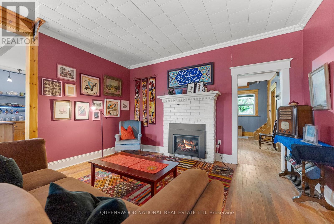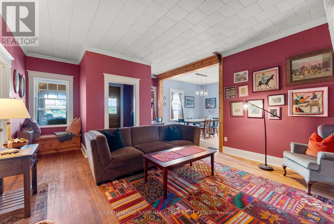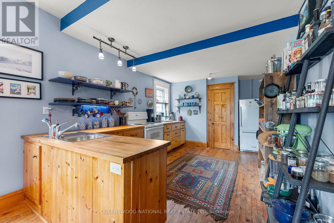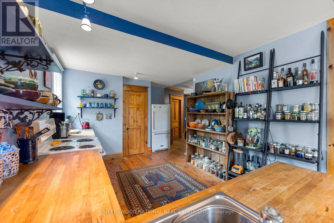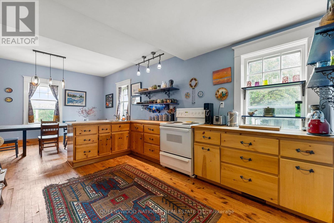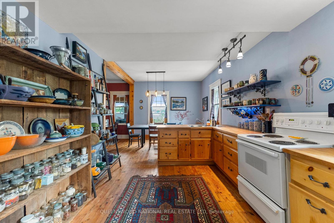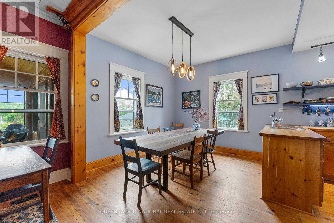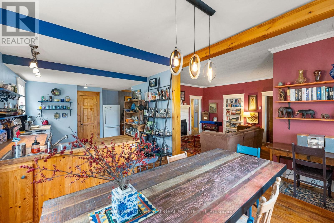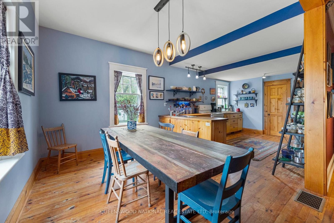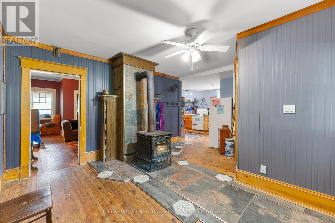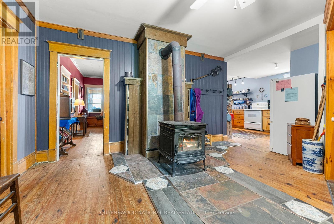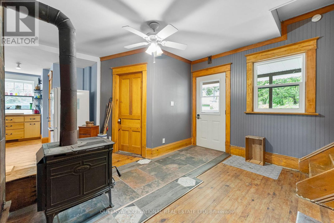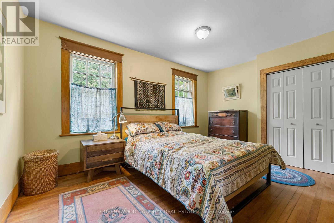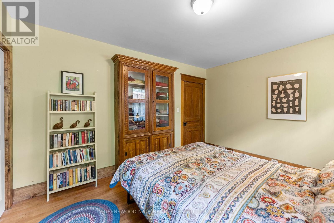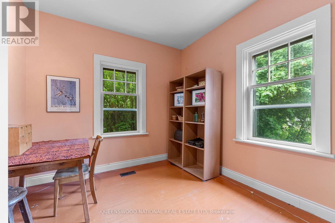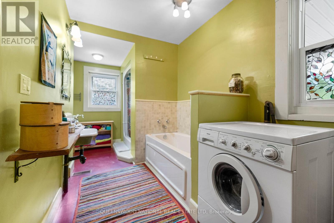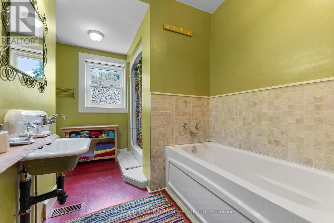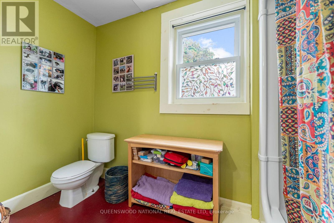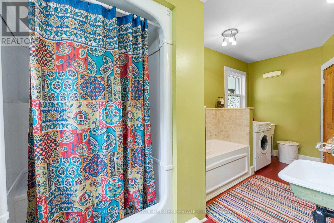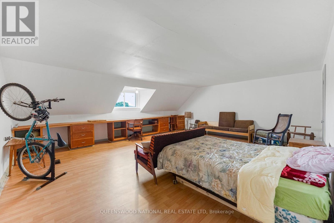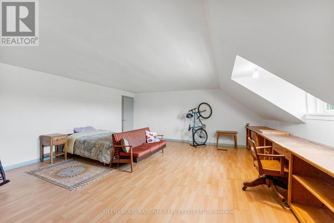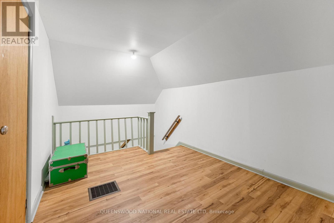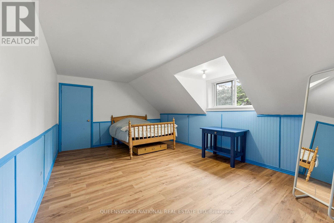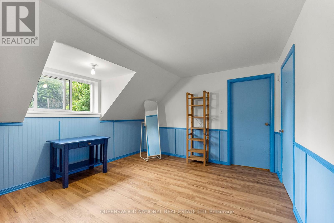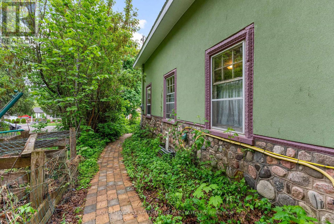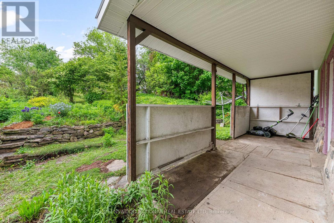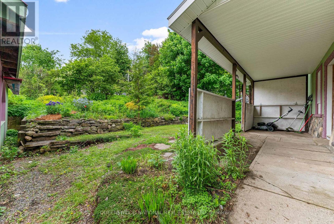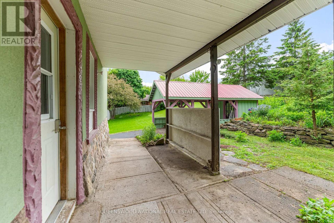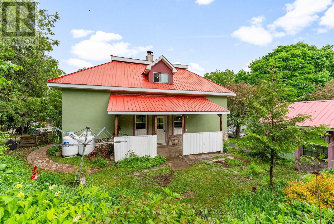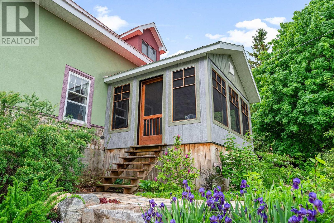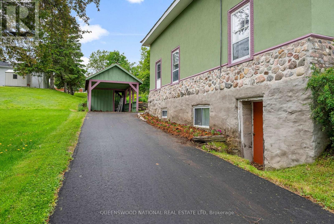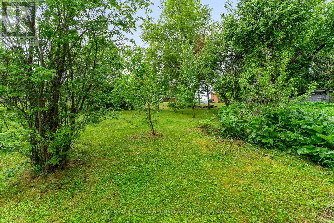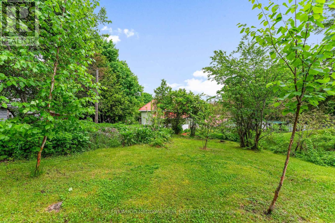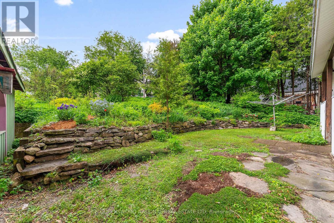4 Bedroom
2 Bathroom
2,000 - 2,500 ft2
Fireplace
None
Forced Air
Landscaped
$375,000
Craftsman style stucco and stone sided home with beautiful wood finishes and trim. This is a light filled stylish spacious four bedroom two bathroom home with original features and modern updates It is a home to be enjoyed and lived in with a double lot and gorgeous gardens. Over 200K in renovations in keeping with the character of the home. This kind of workmanship in a home is a rare find these days! Energy audit done and insulation added to attic and basement. This is a romantic home that speaks volumes if you would like main floor living with two bedrooms, laundry and bath, lounging by the propane fireplace reading a book or enjoying the outdoors with friends inside a fantastic screened in porch. In addition there two bedrooms/studio space on the second storey and a 2 pc bath that lends itself to multi family living. Established garden with fruit trees on double deep lot with frontage on two streets. Paved drive 2024 and car port with covered parking. Forced air propane furnace 2015, propane fireplace 2020 approx, wood stove 2007, screened porch 2022, stucco 2009, soffit and fascia and metal roof 2008, windows capped. Municipal water and sewer. 200 amp service. Close to parks, trails, shopping, restaurants, and services, a short walk from downtown Eganville and the Bonnechere river. (id:43934)
Property Details
|
MLS® Number
|
X12194344 |
|
Property Type
|
Single Family |
|
Community Name
|
560 - Eganville/Bonnechere Twp |
|
Equipment Type
|
Propane Tank |
|
Features
|
Carpet Free |
|
Parking Space Total
|
5 |
|
Rental Equipment Type
|
Propane Tank |
|
Structure
|
Porch |
Building
|
Bathroom Total
|
2 |
|
Bedrooms Above Ground
|
4 |
|
Bedrooms Total
|
4 |
|
Age
|
100+ Years |
|
Amenities
|
Fireplace(s) |
|
Basement Development
|
Unfinished |
|
Basement Type
|
N/a (unfinished) |
|
Construction Style Attachment
|
Detached |
|
Cooling Type
|
None |
|
Exterior Finish
|
Stucco, Stone |
|
Fireplace Present
|
Yes |
|
Fireplace Total
|
2 |
|
Fireplace Type
|
Woodstove |
|
Flooring Type
|
Hardwood, Laminate, Vinyl |
|
Foundation Type
|
Stone |
|
Half Bath Total
|
1 |
|
Heating Fuel
|
Propane |
|
Heating Type
|
Forced Air |
|
Stories Total
|
2 |
|
Size Interior
|
2,000 - 2,500 Ft2 |
|
Type
|
House |
|
Utility Water
|
Municipal Water |
Parking
Land
|
Acreage
|
No |
|
Landscape Features
|
Landscaped |
|
Sewer
|
Sanitary Sewer |
|
Size Depth
|
213 Ft ,7 In |
|
Size Frontage
|
65 Ft ,10 In |
|
Size Irregular
|
65.9 X 213.6 Ft ; None |
|
Size Total Text
|
65.9 X 213.6 Ft ; None |
|
Zoning Description
|
R1 |
Rooms
| Level |
Type |
Length |
Width |
Dimensions |
|
Second Level |
Bedroom |
6.497 m |
5.657 m |
6.497 m x 5.657 m |
|
Second Level |
Bedroom |
5.449 m |
3.59 m |
5.449 m x 3.59 m |
|
Second Level |
Loft |
4.492 m |
2.778 m |
4.492 m x 2.778 m |
|
Basement |
Utility Room |
10.201 m |
9.201 m |
10.201 m x 9.201 m |
|
Main Level |
Bedroom |
4.539 m |
3.208 m |
4.539 m x 3.208 m |
|
Main Level |
Bedroom |
3.982 m |
2.687 m |
3.982 m x 2.687 m |
|
Main Level |
Bathroom |
4.923 m |
2.026 m |
4.923 m x 2.026 m |
|
Main Level |
Kitchen |
7.085 m |
3.329 m |
7.085 m x 3.329 m |
|
Main Level |
Living Room |
4.46 m |
4.4 m |
4.46 m x 4.4 m |
|
Main Level |
Pantry |
3.242 m |
1.344 m |
3.242 m x 1.344 m |
|
Main Level |
Foyer |
4.416 m |
4.271 m |
4.416 m x 4.271 m |
|
Main Level |
Sunroom |
4.434 m |
3.606 m |
4.434 m x 3.606 m |
https://www.realtor.ca/real-estate/28412430/156-wellington-street-nw-bonnechere-valley-560-eganvillebonnechere-twp


