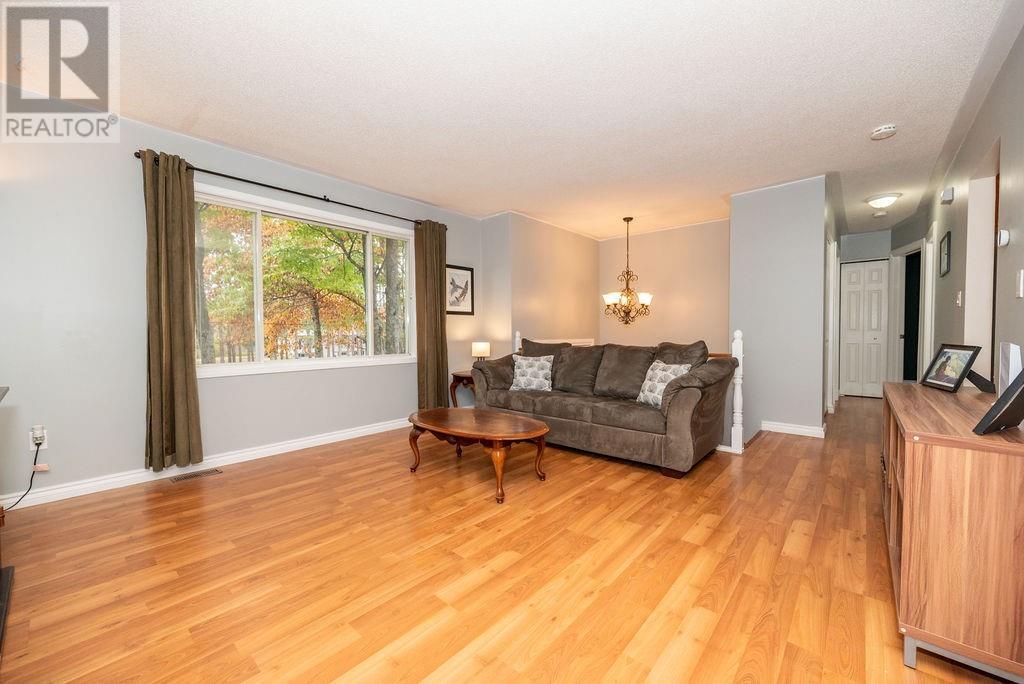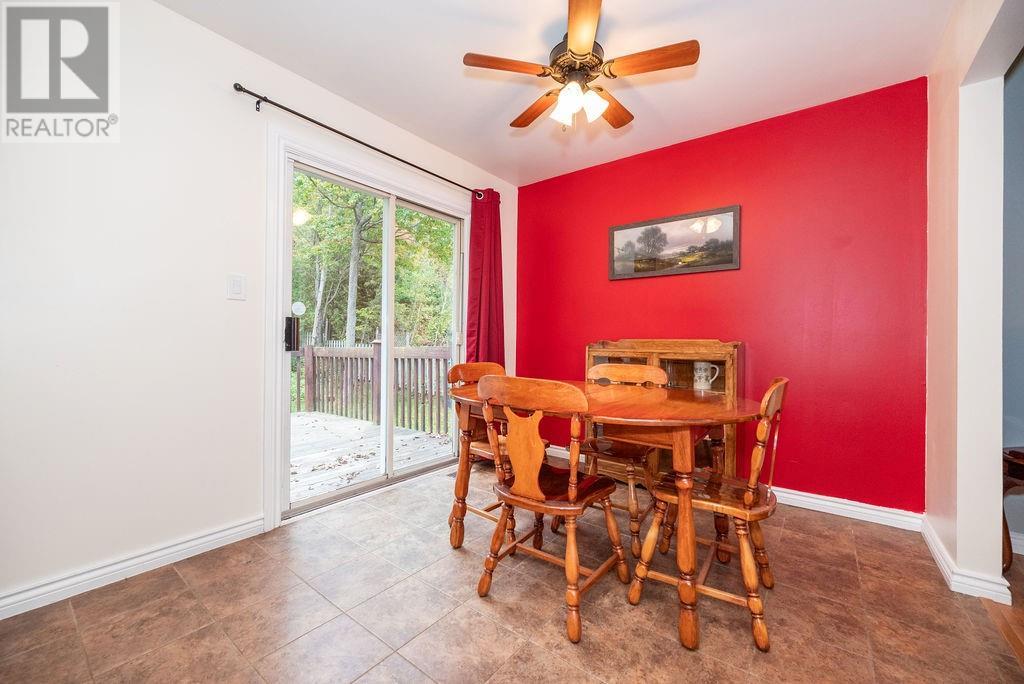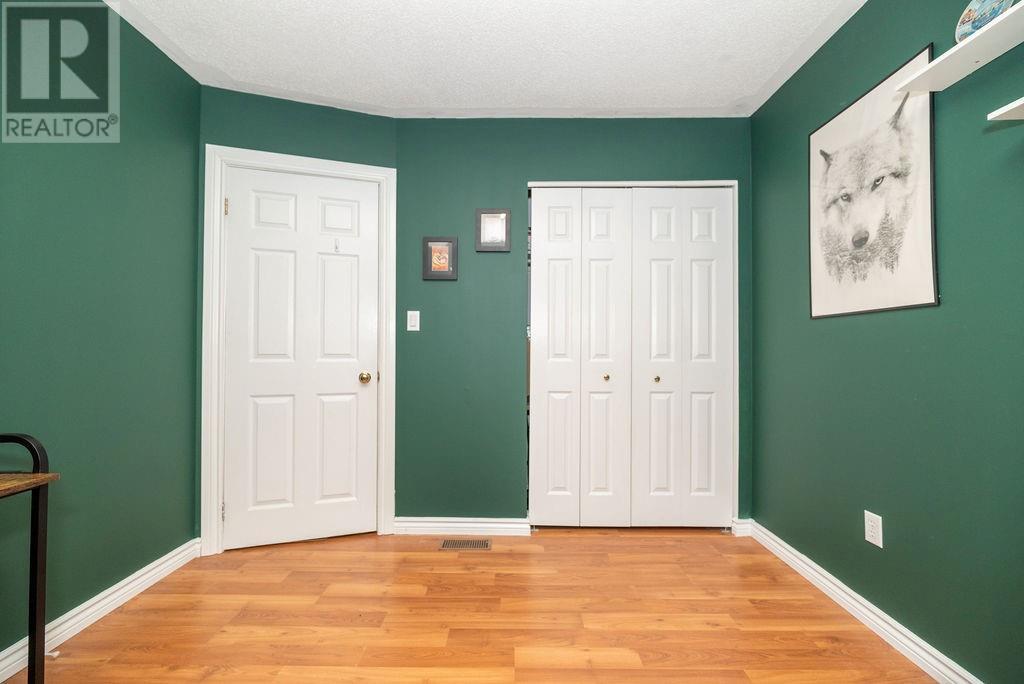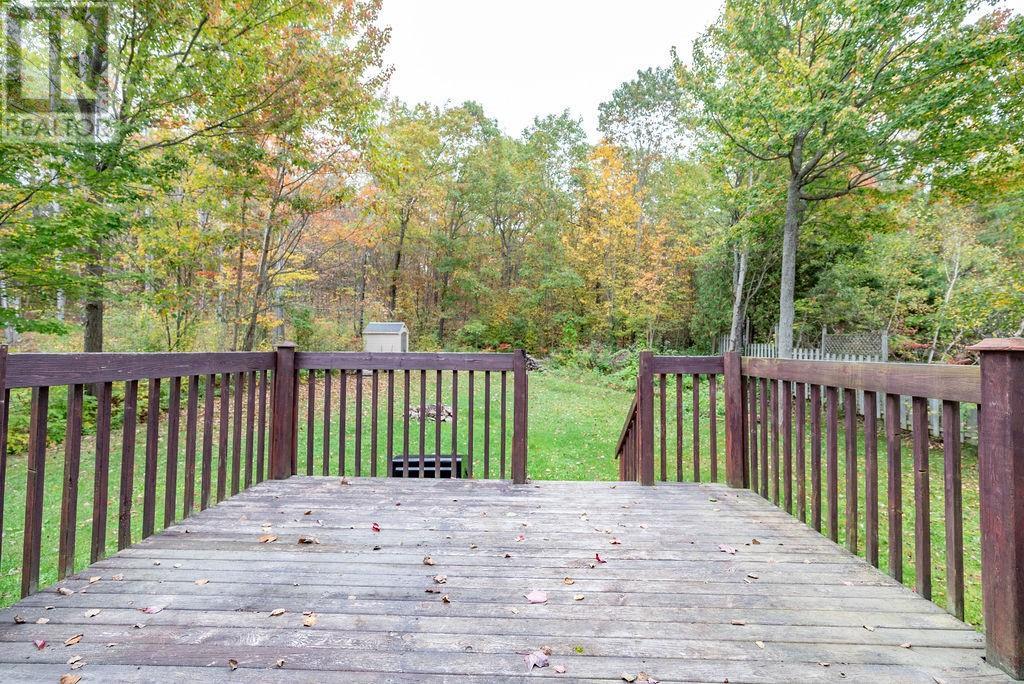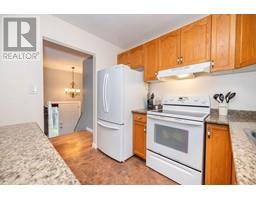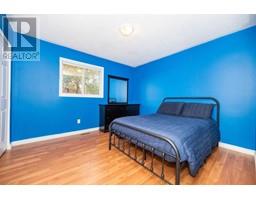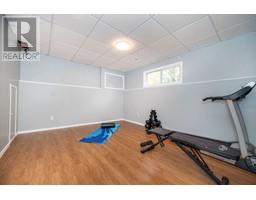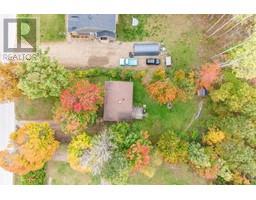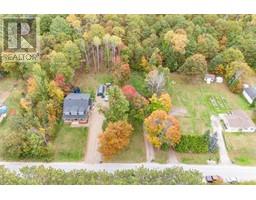3 Bedroom
2 Bathroom
Raised Ranch
Central Air Conditioning
Forced Air
$370,000
Tucked away on a generous private lot in Chalk River, this charming home invites you to unwind and entertain. The open-concept main floor showcases a spacious living room, ideal for family game nights and lively gatherings. Two cozy bedrooms and a 4-piece bathroom complete this level. Venture to the lower floor, where the primary suite awaits, featuring a stylish 3-piece ensuite and a walk-in closet—your personal sanctuary! This level also includes a convenient laundry area and ample storage. Step outside to discover a sprawling backyard, complete with a deck that beckons for summer barbecues and serene evenings, all with the tranquility of no rear neighbors. A handy shed adds extra storage for your outdoor gear. Plus, with just a 20-minute drive to CNL and Petawawa Garrison, this home perfectly blends comfort and convenience. (id:43934)
Property Details
|
MLS® Number
|
1415101 |
|
Property Type
|
Single Family |
|
Neigbourhood
|
Hunts Rd |
|
ParkingSpaceTotal
|
4 |
Building
|
BathroomTotal
|
2 |
|
BedroomsAboveGround
|
2 |
|
BedroomsBelowGround
|
1 |
|
BedroomsTotal
|
3 |
|
Appliances
|
Refrigerator, Dishwasher, Dryer, Microwave, Stove, Alarm System |
|
ArchitecturalStyle
|
Raised Ranch |
|
BasementDevelopment
|
Finished |
|
BasementType
|
Full (finished) |
|
ConstructedDate
|
1993 |
|
ConstructionStyleAttachment
|
Detached |
|
CoolingType
|
Central Air Conditioning |
|
ExteriorFinish
|
Siding |
|
Fixture
|
Ceiling Fans |
|
FlooringType
|
Mixed Flooring, Laminate |
|
FoundationType
|
Block |
|
HeatingFuel
|
Propane |
|
HeatingType
|
Forced Air |
|
StoriesTotal
|
1 |
|
Type
|
House |
|
UtilityWater
|
Drilled Well |
Parking
Land
|
Acreage
|
No |
|
Sewer
|
Septic System |
|
SizeDepth
|
200 Ft |
|
SizeFrontage
|
75 Ft |
|
SizeIrregular
|
75 Ft X 200 Ft |
|
SizeTotalText
|
75 Ft X 200 Ft |
|
ZoningDescription
|
Residential |
Rooms
| Level |
Type |
Length |
Width |
Dimensions |
|
Lower Level |
Bedroom |
|
|
13’4” x 11’4” |
|
Lower Level |
3pc Ensuite Bath |
|
|
8’10” x 6’9” |
|
Lower Level |
Other |
|
|
9’7” x 6’5” |
|
Lower Level |
Laundry Room |
|
|
10’6” x 9’2” |
|
Lower Level |
Utility Room |
|
|
9’7” x 9’3” |
|
Lower Level |
Bedroom |
|
|
13’4” x 11’3” |
|
Main Level |
Dining Room |
|
|
10’1” x 9’0” |
|
Main Level |
Kitchen |
|
|
9’0” x 8’7” |
|
Main Level |
Living Room |
|
|
13’11” x 13’11” |
|
Main Level |
Bedroom |
|
|
9’11” x 9’11” |
|
Main Level |
Bedroom |
|
|
11’8” x 10’10” |
|
Main Level |
4pc Bathroom |
|
|
8’11” x 5’11” |
https://www.realtor.ca/real-estate/27509206/156-hunts-road-chalk-river-hunts-rd







