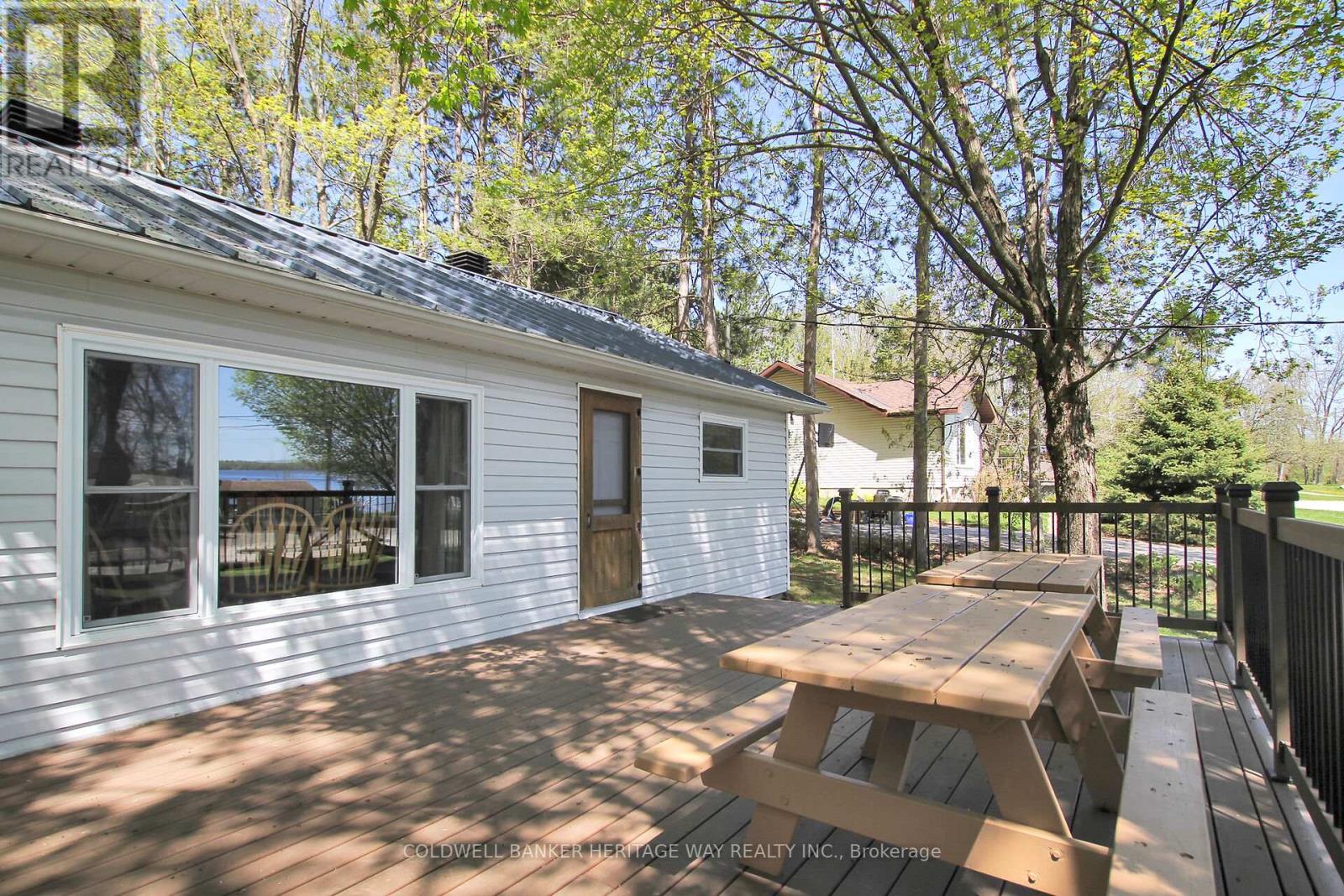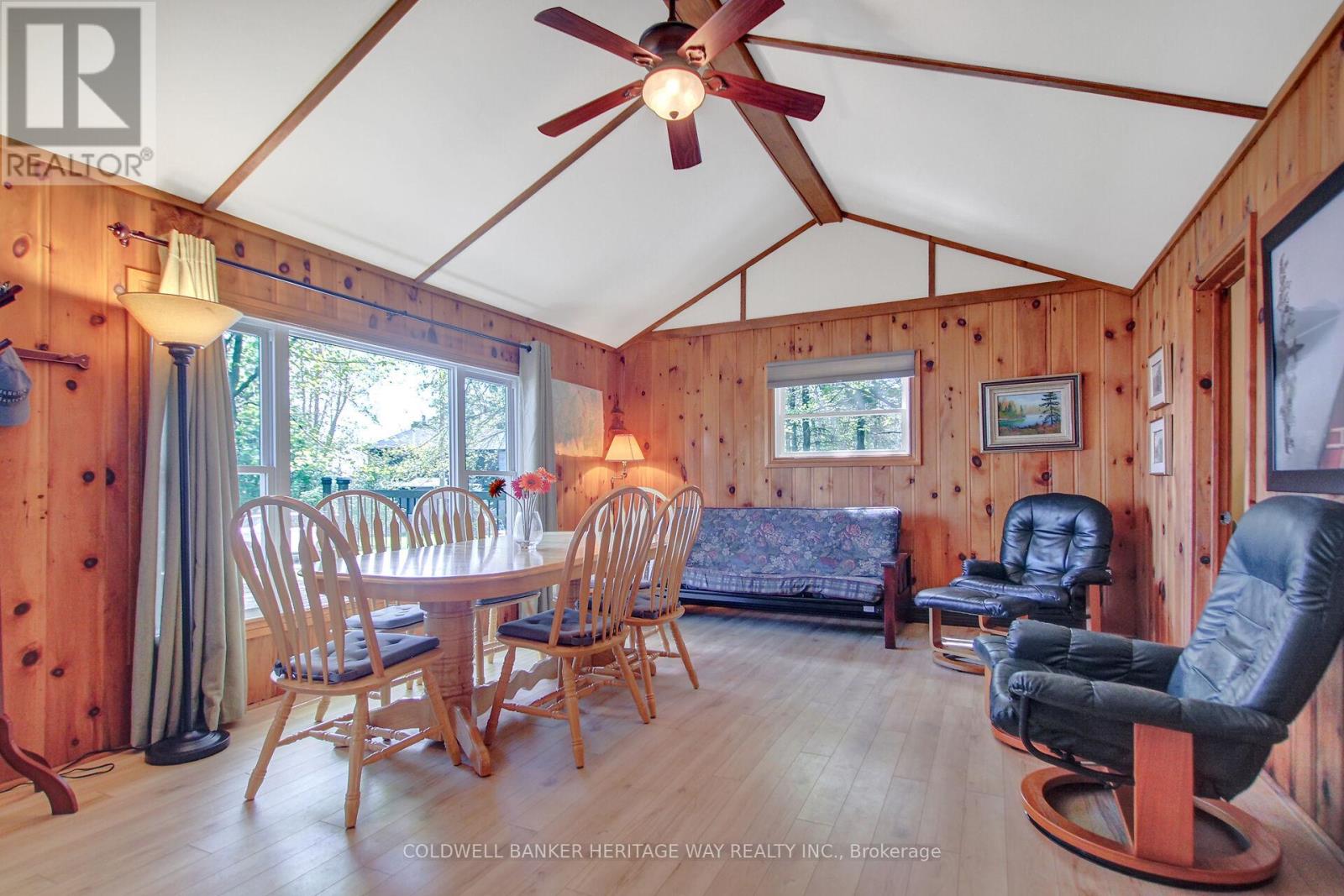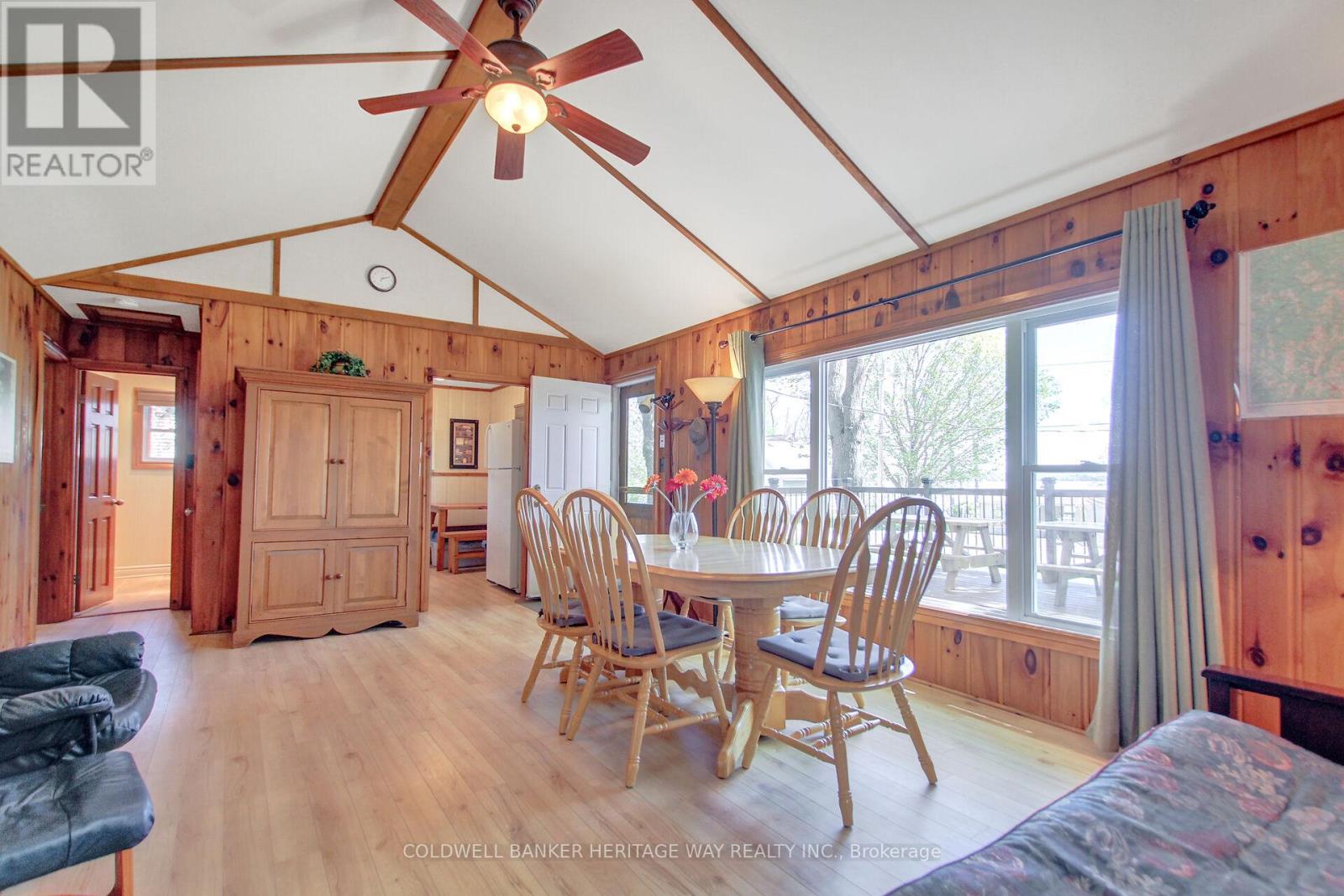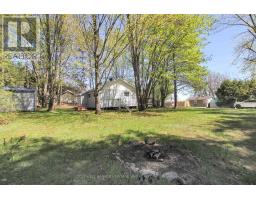156 First Avenue Drummond/north Elmsley, Ontario K7C 4K6
$339,900
Looking for a very solidly constructed cottage property with access to the Mississippi Lake at an affordable price then this is the property for you. Great floorplan/layout for a cottage that is going to be used by you and all the kids, there are 3 good sized bedrooms and one of the buildings in the back has bunks built in as well. There are a couple of access points to the Mississippi Lake that are enjoyed by this property and one of them is just past 156 First Ave, there is a dock that gets put out there every season and you can launch your boats, canoes or kayaks right there as well. There is a well and a septic on the property, appliances are included and furniture/contents can be negotiated. 1 of the outbuildings is 13' X 8' and the other is 12' X 10' they are both nicely up off the ground and typical of this property...very well done. This property is available immediately so act now and enjoy you cottage season and the long weekends coming up. $190 per year for road maintenance. (id:43934)
Property Details
| MLS® Number | X12058940 |
| Property Type | Single Family |
| Community Name | 908 - Drummond N Elmsley (Drummond) Twp |
| Easement | None |
| Features | Wooded Area, Flat Site, Dry, Guest Suite |
| Parking Space Total | 4 |
Building
| Bathroom Total | 1 |
| Bedrooms Above Ground | 3 |
| Bedrooms Total | 3 |
| Appliances | Water Heater, Dishwasher, Stove, Refrigerator |
| Architectural Style | Bungalow |
| Construction Style Attachment | Detached |
| Exterior Finish | Vinyl Siding |
| Foundation Type | Wood/piers |
| Heating Type | Other |
| Stories Total | 1 |
| Size Interior | 700 - 1,100 Ft2 |
| Type | House |
Parking
| No Garage |
Land
| Access Type | Year-round Access |
| Acreage | No |
| Sewer | Septic System |
| Size Depth | 116 Ft |
| Size Frontage | 130 Ft |
| Size Irregular | 130 X 116 Ft |
| Size Total Text | 130 X 116 Ft |
Rooms
| Level | Type | Length | Width | Dimensions |
|---|---|---|---|---|
| Main Level | Bedroom | 3.41 m | 2.92 m | 3.41 m x 2.92 m |
| Main Level | Bedroom | 3.1 m | 2.92 m | 3.1 m x 2.92 m |
| Main Level | Bedroom | 2.92 m | 2.31 m | 2.92 m x 2.31 m |
| Main Level | Kitchen | 3.5 m | 2.49 m | 3.5 m x 2.49 m |
| Main Level | Family Room | 6.09 m | 4.17 m | 6.09 m x 4.17 m |
| Main Level | Bathroom | 2.31 m | 1.52 m | 2.31 m x 1.52 m |
Contact Us
Contact us for more information



























































