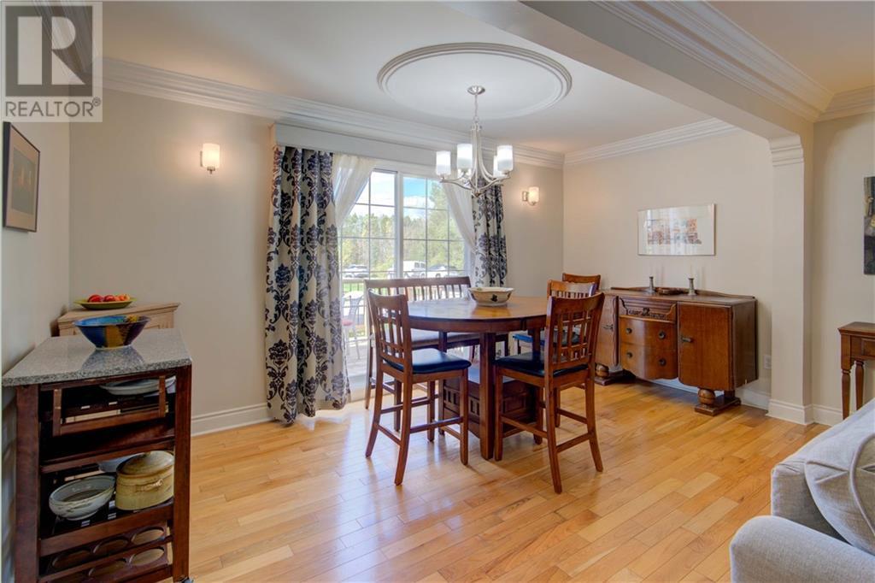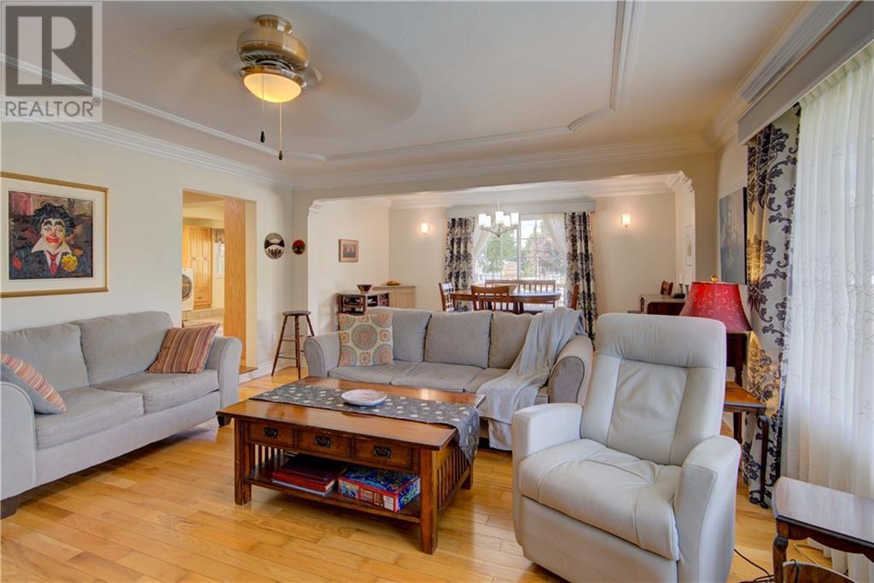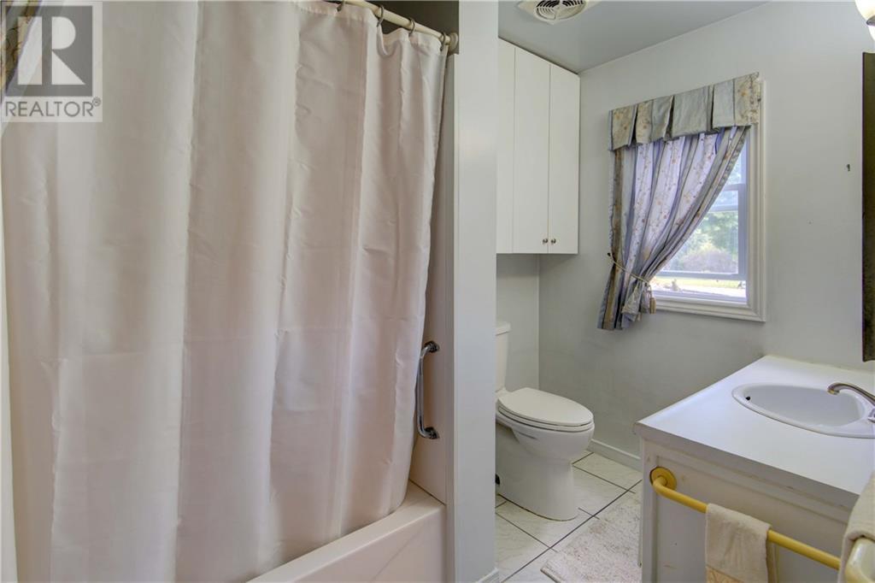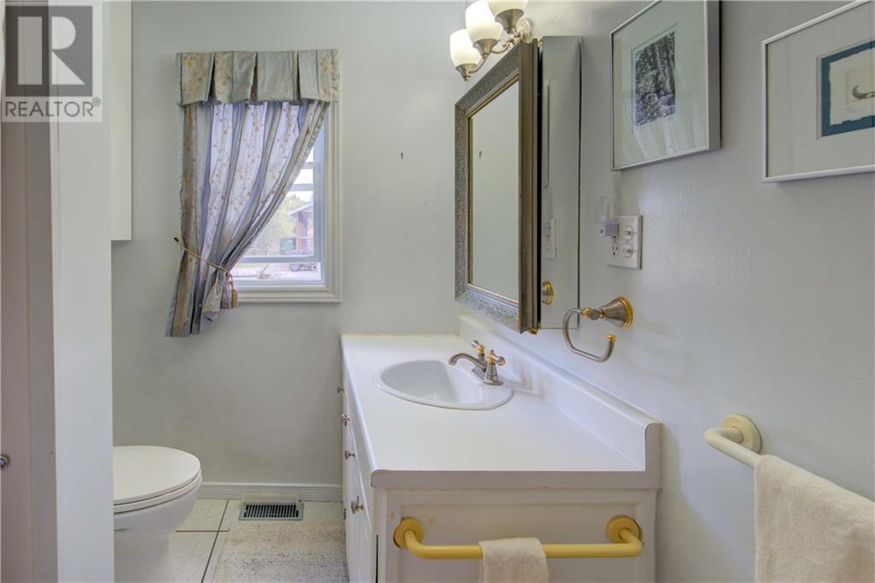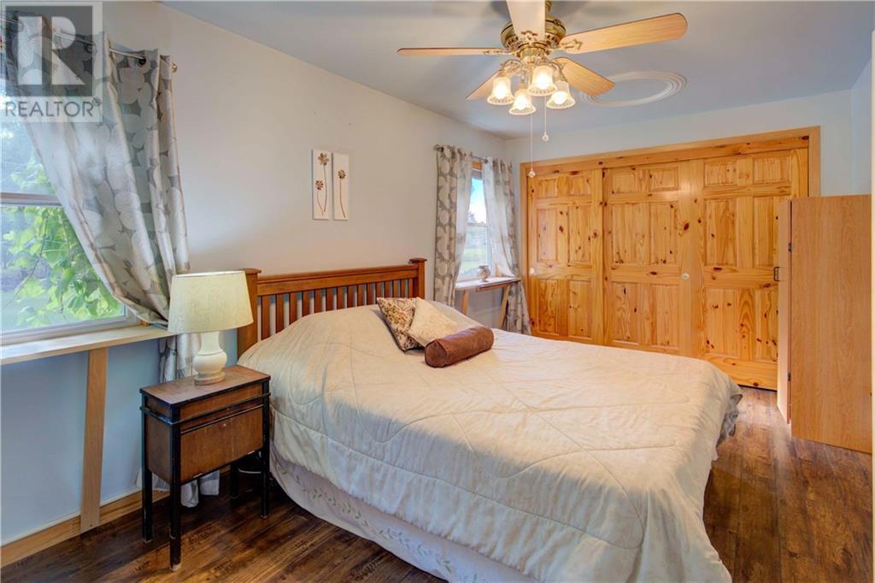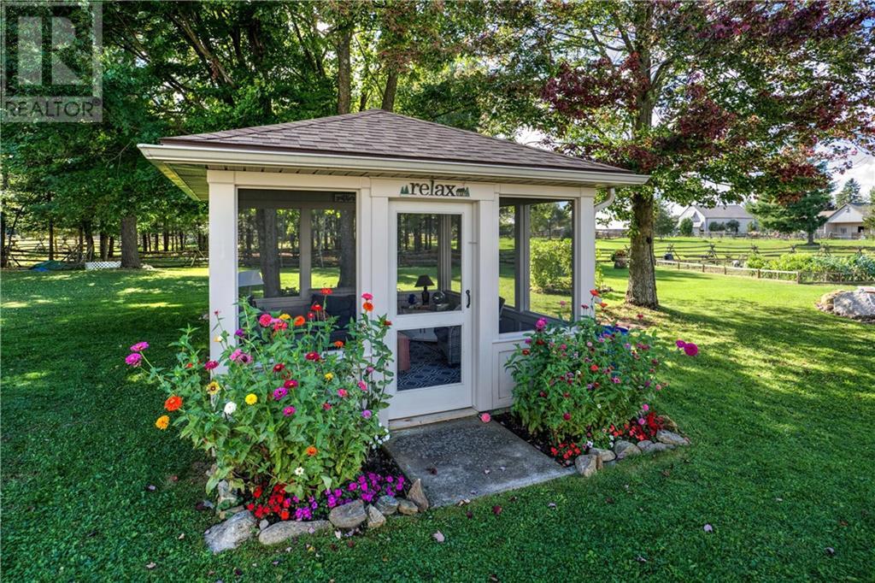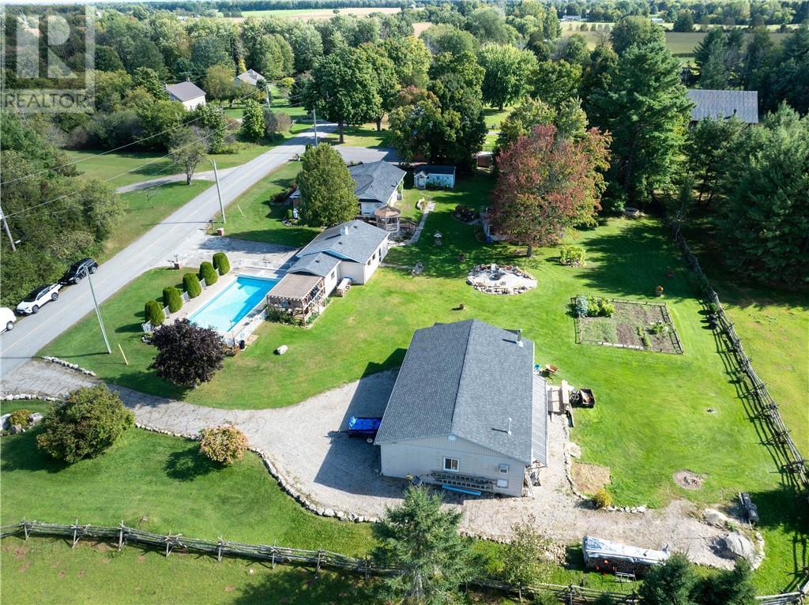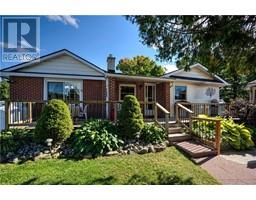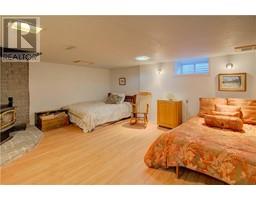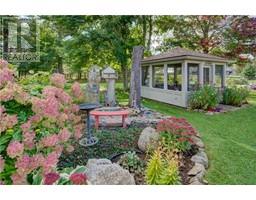3 Bedroom
2 Bathroom
Bungalow
Fireplace
Inground Pool
Central Air Conditioning
Forced Air, Other
Acreage
Landscaped
$655,000
Tired of the hustle & bustle of the city, eager to escape to your own little retreat? 156 Charland Rd is situated on a 1.05 acre lot surrounded with mature trees, lush perennial gardens & a lrg vegetable garden for green thumb enthusiasts. Whether you're floating in the I/G pool, sipping cocktails under the poolside pergola, or enjoying the twinkling of lights while gathered around your fire pit roasting marshmallows, you will fall in love with this entertainment haven! This 3 bed, 2 bath home has gleaming hardwood floors in main living areas, a cozy gas fireplace in living rm, a newly renovated 4 pc ensuite bath & updated primary bedrm 2024. This home has been blessed with more improvements than I have room to mention (complete list in attachments). Essentials: Propane furnace 2017, HWT 2022, pool pump 2023, propane heat & A/C in 1,335 sq. ft. workshop 2024 (also great for a home biz), Roof approx 2014, UV light 2021 - replaced bulb 2024. Minutes to all amenities, 35 min to Kingston! (id:43934)
Property Details
|
MLS® Number
|
1416669 |
|
Property Type
|
Single Family |
|
Neigbourhood
|
ELGIN |
|
AmenitiesNearBy
|
Shopping |
|
CommunicationType
|
Internet Access |
|
CommunityFeatures
|
Family Oriented |
|
Features
|
Treed, Flat Site, Gazebo, Automatic Garage Door Opener |
|
ParkingSpaceTotal
|
15 |
|
PoolType
|
Inground Pool |
|
RoadType
|
Paved Road |
|
StorageType
|
Storage Shed |
|
Structure
|
Deck |
Building
|
BathroomTotal
|
2 |
|
BedroomsAboveGround
|
3 |
|
BedroomsTotal
|
3 |
|
Appliances
|
Refrigerator, Dishwasher, Dryer, Hood Fan, Microwave, Stove, Washer |
|
ArchitecturalStyle
|
Bungalow |
|
BasementDevelopment
|
Partially Finished |
|
BasementType
|
Full (partially Finished) |
|
ConstructionStyleAttachment
|
Detached |
|
CoolingType
|
Central Air Conditioning |
|
ExteriorFinish
|
Brick, Vinyl |
|
FireplacePresent
|
Yes |
|
FireplaceTotal
|
2 |
|
Fixture
|
Ceiling Fans |
|
FlooringType
|
Hardwood, Laminate, Ceramic |
|
FoundationType
|
Block |
|
HeatingFuel
|
Propane |
|
HeatingType
|
Forced Air, Other |
|
StoriesTotal
|
1 |
|
Type
|
House |
|
UtilityWater
|
Drilled Well |
Parking
Land
|
Acreage
|
Yes |
|
FenceType
|
Fenced Yard |
|
LandAmenities
|
Shopping |
|
LandscapeFeatures
|
Landscaped |
|
SizeDepth
|
187 Ft ,7 In |
|
SizeFrontage
|
258 Ft |
|
SizeIrregular
|
1.05 |
|
SizeTotal
|
1.05 Ac |
|
SizeTotalText
|
1.05 Ac |
|
ZoningDescription
|
Residential |
Rooms
| Level |
Type |
Length |
Width |
Dimensions |
|
Lower Level |
Utility Room |
|
|
8'5" x 11'8" |
|
Lower Level |
Family Room |
|
|
16'10" x 15'7" |
|
Lower Level |
Other |
|
|
15'6" x 7'4" |
|
Lower Level |
Storage |
|
|
9'5" x 7'1" |
|
Lower Level |
Utility Room |
|
|
9'4" x 5'2" |
|
Main Level |
Bedroom |
|
|
20'0" x 9'11" |
|
Main Level |
4pc Bathroom |
|
|
10'0" x 6'5" |
|
Main Level |
Bedroom |
|
|
15'9" x 10'3" |
|
Main Level |
Primary Bedroom |
|
|
13'6" x 12'10" |
|
Main Level |
4pc Ensuite Bath |
|
|
9'6" x 7'0" |
|
Main Level |
Laundry Room |
|
|
9'6" x 8'7" |
|
Main Level |
Dining Room |
|
|
14'11" x 7'9" |
|
Main Level |
Living Room/fireplace |
|
|
19'3" x 15'5" |
|
Main Level |
Kitchen |
|
|
18'8" x 9'10" |
https://www.realtor.ca/real-estate/27548838/156-charland-road-elgin-elgin













