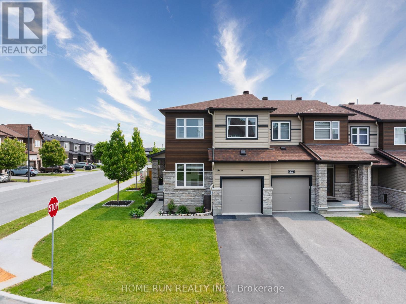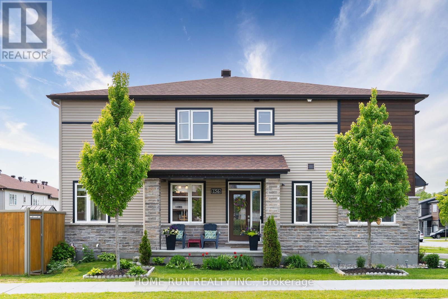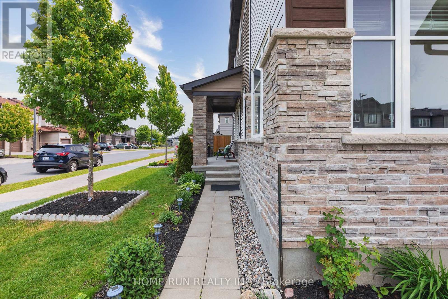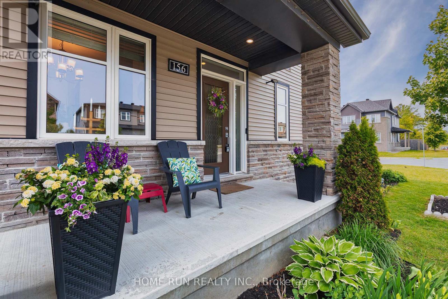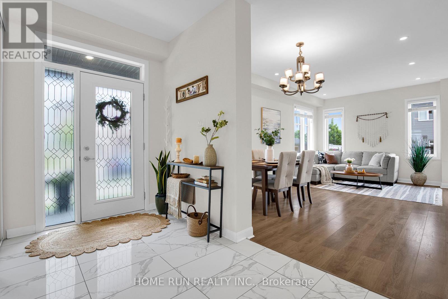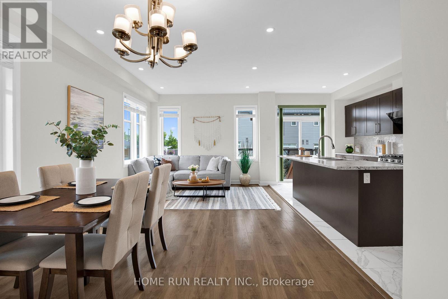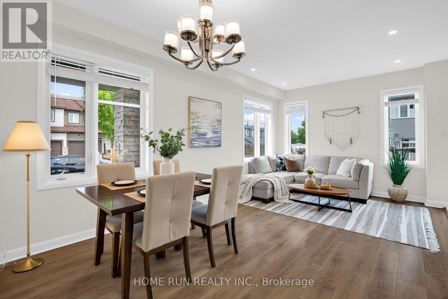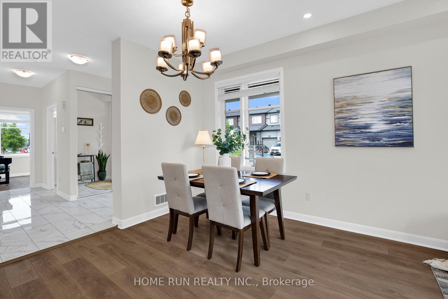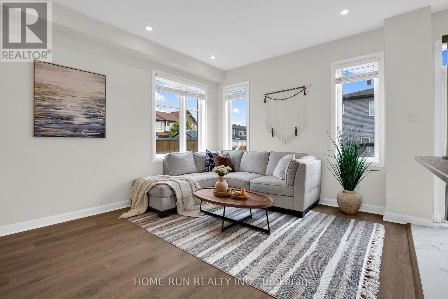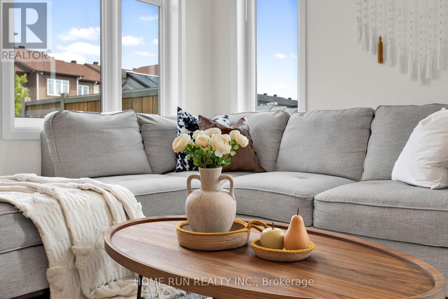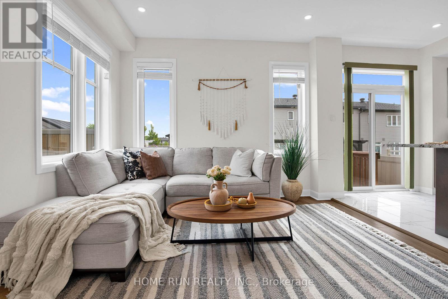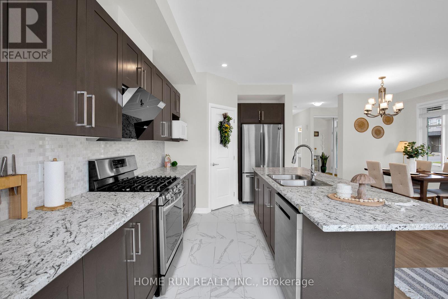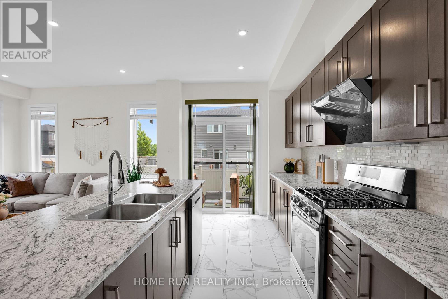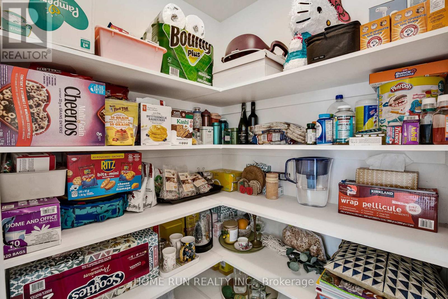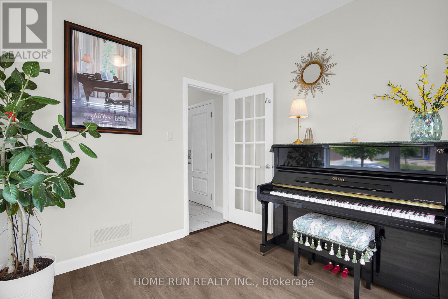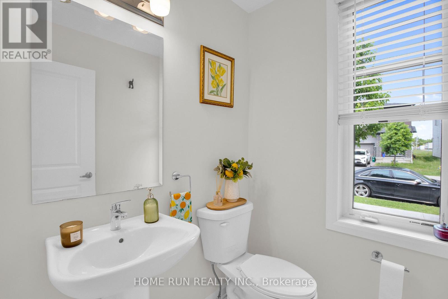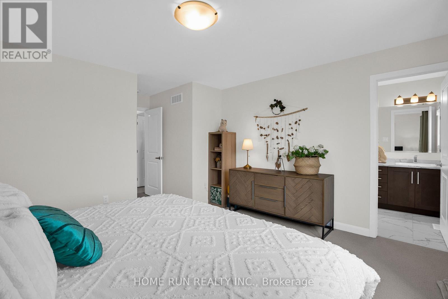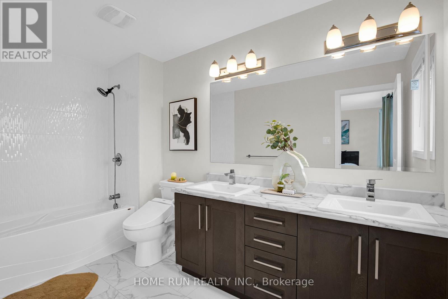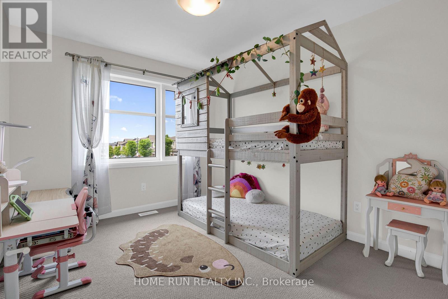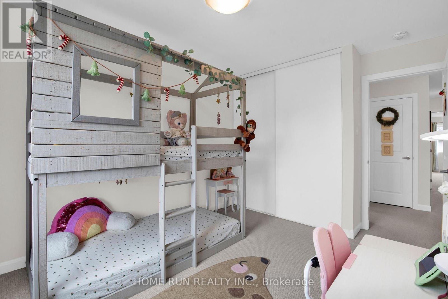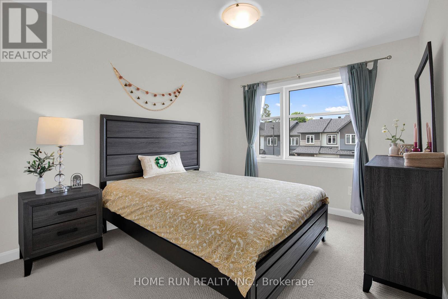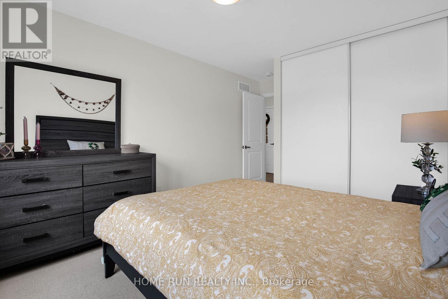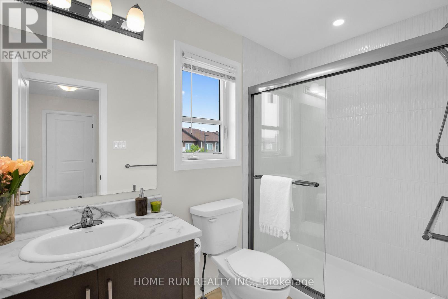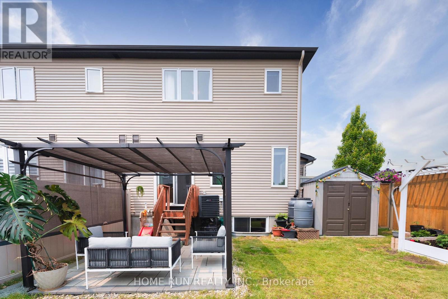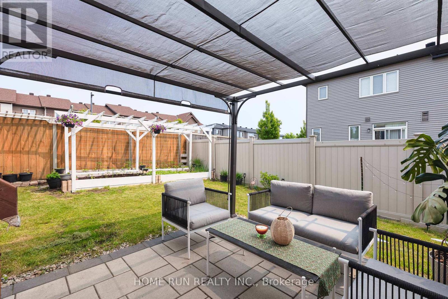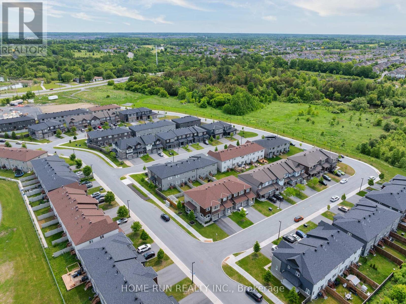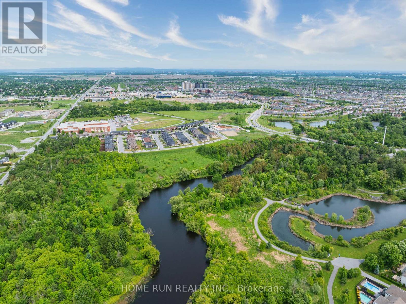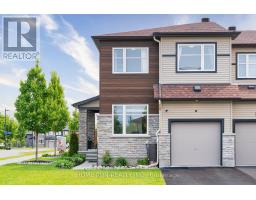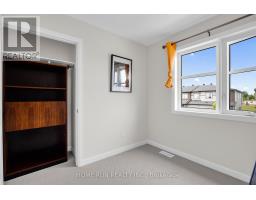4 Bedroom
3 Bathroom
1,500 - 2,000 ft2
Fireplace
Central Air Conditioning
Forced Air
Landscaped
$715,000
Rarely Offered 4 Bedroom End Unit on Premium Corner Lot in Sought-After Hearts Desire, Barrhaven!**This upgraded Minto Venice model offers approximately 2,100 sq ft of living space, combining exceptional size, light, and functionality. Situated on a generous premium corner lot, this home features a larger fully fenced yard, professionally landscaped with extensive interlock, garden space, and room to entertain outdoors.The sun-filled main level boasts an open-concept layout with abundant windows providing beautiful natural light throughout. A versatile home office/den is perfect for todays work-from-home needs. The bright kitchen is equipped with a center island with breakfast bar, stainless steel appliances, and an eating area with patio doors leading to the backyard.Upstairs, the spacious primary bedroom features a walk-in closet and ensuite bath. Three additional well-proportioned bedrooms, a full bathroom, and a convenient second-floor laundry room complete the upper level.The finished lower level offers a large family/recreation room with an oversized window, ample storage space, and a radon mitigation system for peace of mind. Lovingly maintained and shows like new! Walking distance to Minto Rec Centre, Stonebridge Golf Club, St. Joseph High School, parks, trails, and public transit. Just minutes to Chapman Mills Marketplace with shops, restaurants, and all amenities.Must See! (id:43934)
Property Details
|
MLS® Number
|
X12197098 |
|
Property Type
|
Single Family |
|
Community Name
|
7707 - Barrhaven - Hearts Desire |
|
Parking Space Total
|
2 |
Building
|
Bathroom Total
|
3 |
|
Bedrooms Above Ground
|
4 |
|
Bedrooms Total
|
4 |
|
Appliances
|
Garage Door Opener Remote(s), Water Heater, Blinds, Dishwasher, Dryer, Garage Door Opener, Hood Fan, Storage Shed, Stove, Washer, Refrigerator |
|
Basement Development
|
Finished |
|
Basement Type
|
Full (finished) |
|
Construction Style Attachment
|
Attached |
|
Cooling Type
|
Central Air Conditioning |
|
Exterior Finish
|
Brick, Vinyl Siding |
|
Fireplace Present
|
Yes |
|
Foundation Type
|
Poured Concrete |
|
Half Bath Total
|
1 |
|
Heating Fuel
|
Natural Gas |
|
Heating Type
|
Forced Air |
|
Stories Total
|
2 |
|
Size Interior
|
1,500 - 2,000 Ft2 |
|
Type
|
Row / Townhouse |
|
Utility Water
|
Municipal Water |
Parking
Land
|
Acreage
|
No |
|
Landscape Features
|
Landscaped |
|
Sewer
|
Sanitary Sewer |
|
Size Depth
|
91 Ft ,2 In |
|
Size Frontage
|
34 Ft ,6 In |
|
Size Irregular
|
34.5 X 91.2 Ft |
|
Size Total Text
|
34.5 X 91.2 Ft |
Rooms
| Level |
Type |
Length |
Width |
Dimensions |
|
Second Level |
Primary Bedroom |
4.11 m |
3.58 m |
4.11 m x 3.58 m |
|
Second Level |
Bedroom |
4.52 m |
3.04 m |
4.52 m x 3.04 m |
|
Second Level |
Bedroom |
3.81 m |
2.92 m |
3.81 m x 2.92 m |
|
Second Level |
Bedroom |
2.71 m |
2.66 m |
2.71 m x 2.66 m |
|
Basement |
Recreational, Games Room |
6.65 m |
4.01 m |
6.65 m x 4.01 m |
|
Main Level |
Living Room |
5.81 m |
3.35 m |
5.81 m x 3.35 m |
|
Main Level |
Kitchen |
3.14 m |
2.75 m |
3.14 m x 2.75 m |
|
Main Level |
Dining Room |
2.74 m |
2.23 m |
2.74 m x 2.23 m |
|
Main Level |
Den |
2.97 m |
2.89 m |
2.97 m x 2.89 m |
https://www.realtor.ca/real-estate/28418445/156-bending-way-ottawa-7707-barrhaven-hearts-desire


