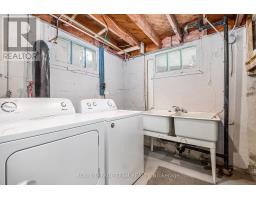3 Bedroom
2 Bathroom
1,100 - 1,500 ft2
Central Air Conditioning
Forced Air
$550,000
Detached Home with Excellent Potential & Strong Cash Flow. Situated just across from a shopping plaza, this home offers exceptional convenience for daily living and easy access to public transportation. Its prime main street location also presents excellent potential for a home business. Additionally, the property is ideally situated near three hospitals, making it a great opportunity for both homeowners and investors.Designed with a functional layout, the home features a formal dining room, a spacious family/living room, and a main-floor bedroom with a full bath. The second floor offers two well-sized bedrooms and a half bath. The finished basement provides additional space for entertainment and storage. The generously sized yard offers plenty of potential for outdoor enjoyment.Recent Updates: Basement waterproofing & 2nd floor bathroom (2017); Washer & dryer (2018); Furnace & Air Conditioner (2019); Flooring (2019); Roof (2013); Lighting (2024); Windows (approx. 20 years old). Year Built: Approx. 1959. Inspection Report Available Upon Request. Some areas require work, awaiting the next owner's vision. Property is being sold ""As-Is, Where-Is."" No conveyance of offers until Noon January 24, 2025. Open House: January 19, 24 PM.Don't miss this fantastic opportunity! (id:43934)
Open House
This property has open houses!
Starts at:
2:00 pm
Ends at:
4:00 pm
Property Details
|
MLS® Number
|
X11928977 |
|
Property Type
|
Single Family |
|
Community Name
|
3602 - Riverview Park |
|
Amenities Near By
|
Hospital, Public Transit |
|
Features
|
Carpet Free |
|
Parking Space Total
|
2 |
Building
|
Bathroom Total
|
2 |
|
Bedrooms Above Ground
|
3 |
|
Bedrooms Total
|
3 |
|
Appliances
|
Dishwasher, Dryer, Microwave, Refrigerator, Stove, Washer |
|
Basement Development
|
Finished |
|
Basement Type
|
N/a (finished) |
|
Construction Style Attachment
|
Detached |
|
Cooling Type
|
Central Air Conditioning |
|
Exterior Finish
|
Stucco |
|
Foundation Type
|
Block |
|
Half Bath Total
|
1 |
|
Heating Fuel
|
Natural Gas |
|
Heating Type
|
Forced Air |
|
Stories Total
|
2 |
|
Size Interior
|
1,100 - 1,500 Ft2 |
|
Type
|
House |
|
Utility Water
|
Municipal Water |
Parking
Land
|
Acreage
|
No |
|
Land Amenities
|
Hospital, Public Transit |
|
Sewer
|
Sanitary Sewer |
|
Size Depth
|
105 Ft ,10 In |
|
Size Frontage
|
50 Ft |
|
Size Irregular
|
50 X 105.9 Ft |
|
Size Total Text
|
50 X 105.9 Ft |
Rooms
| Level |
Type |
Length |
Width |
Dimensions |
|
Second Level |
Bedroom 2 |
4.14 m |
3.6 m |
4.14 m x 3.6 m |
|
Second Level |
Bedroom 3 |
3.34 m |
3.6 m |
3.34 m x 3.6 m |
|
Main Level |
Living Room |
4.51 m |
3.4 m |
4.51 m x 3.4 m |
|
Main Level |
Dining Room |
2.73 m |
3.4 m |
2.73 m x 3.4 m |
|
Main Level |
Bedroom |
2.43 m |
3.39 m |
2.43 m x 3.39 m |
|
Main Level |
Kitchen |
2.36 m |
3.38 m |
2.36 m x 3.38 m |
Utilities
https://www.realtor.ca/real-estate/27814824/1558-alta-vista-drive-ottawa-3602-riverview-park











































