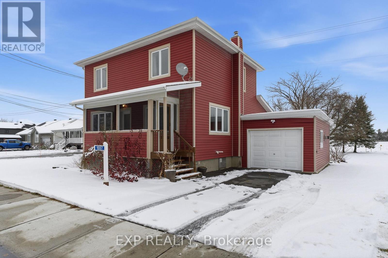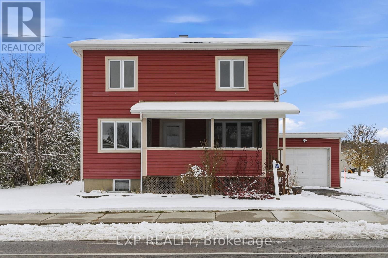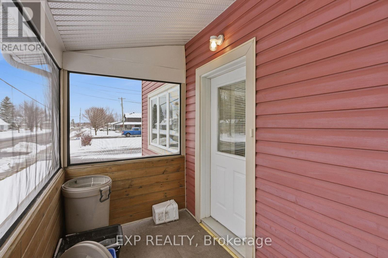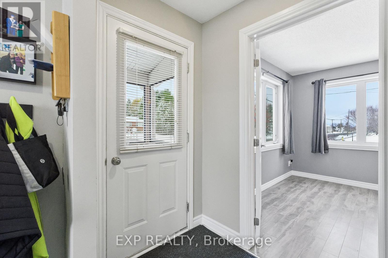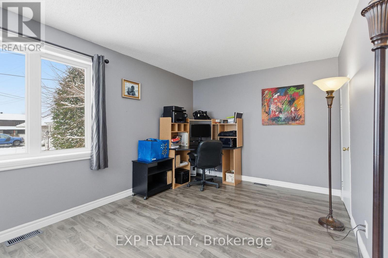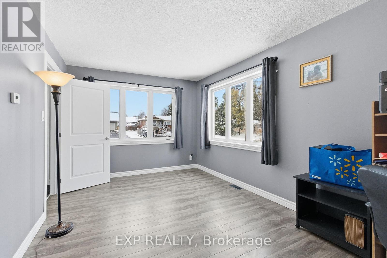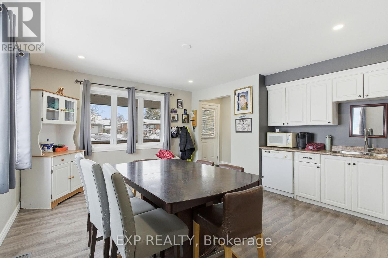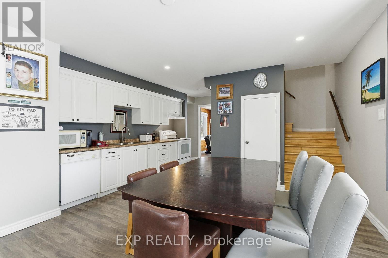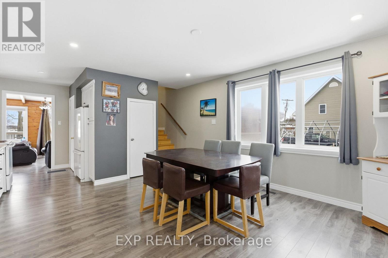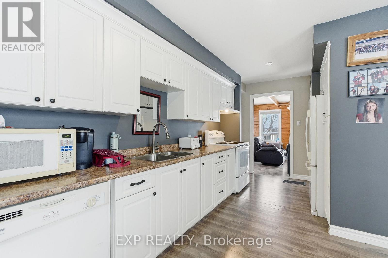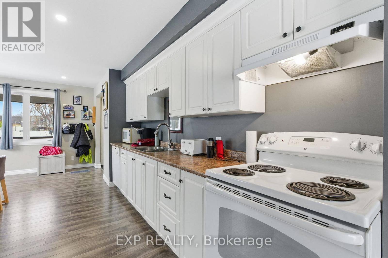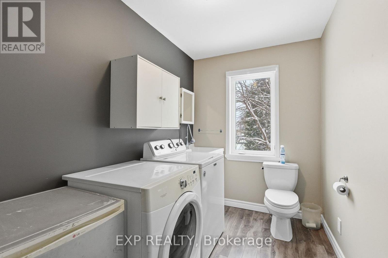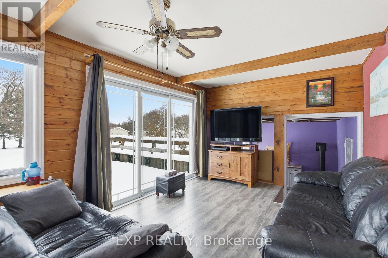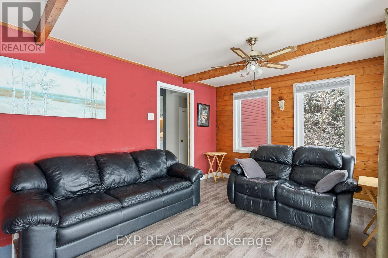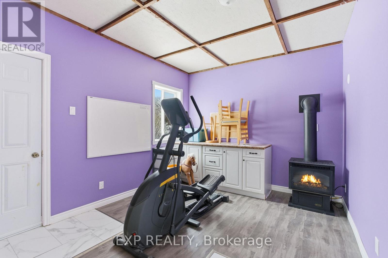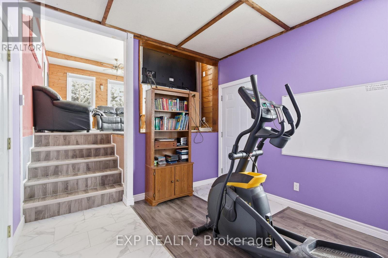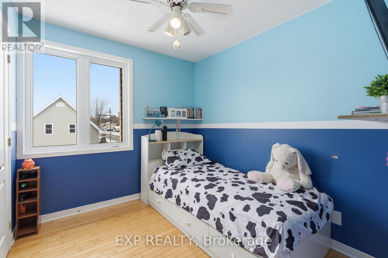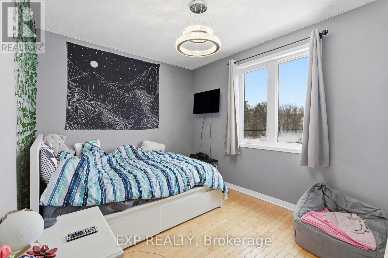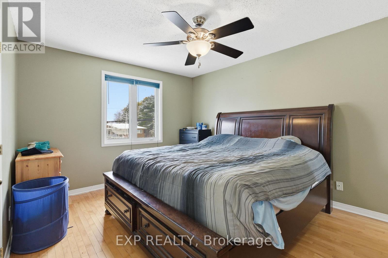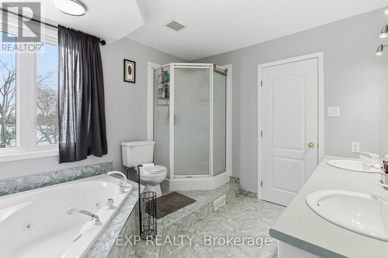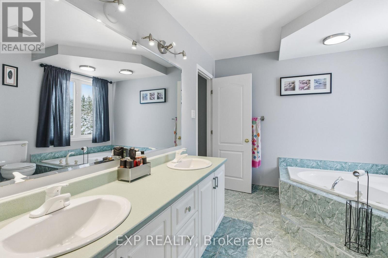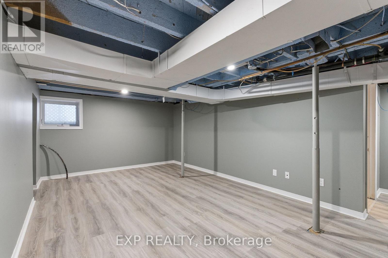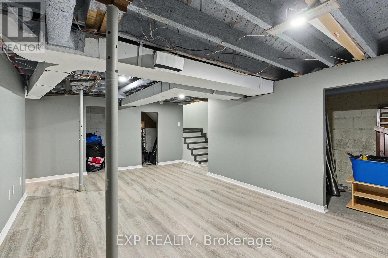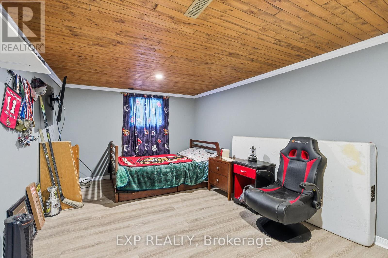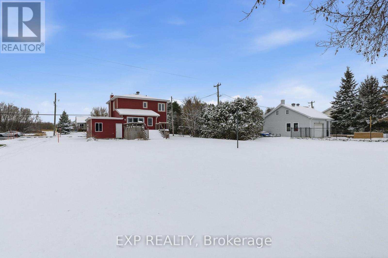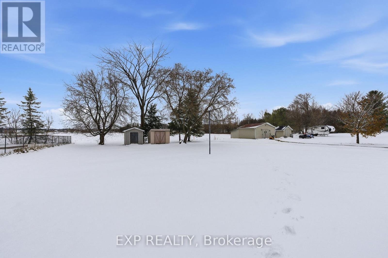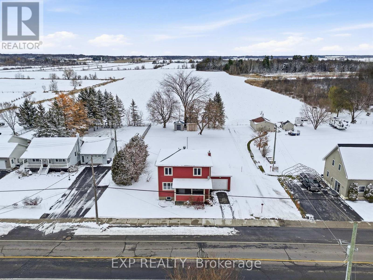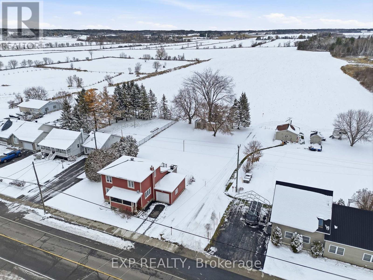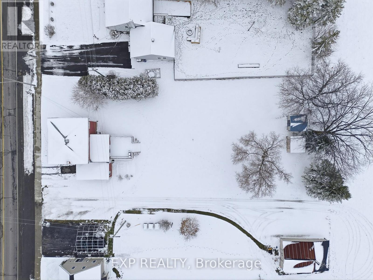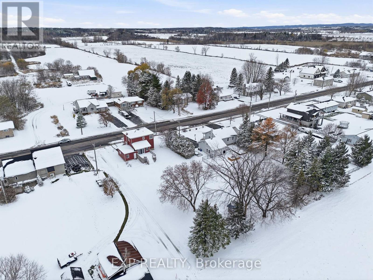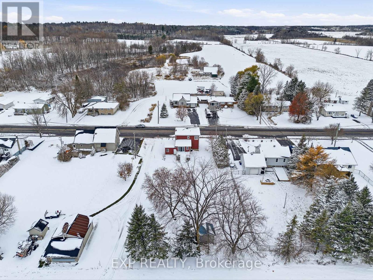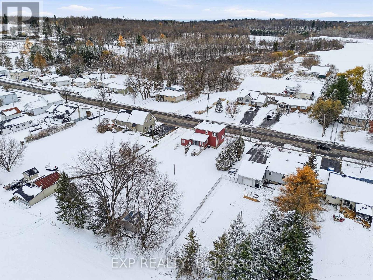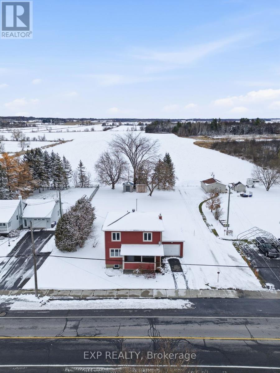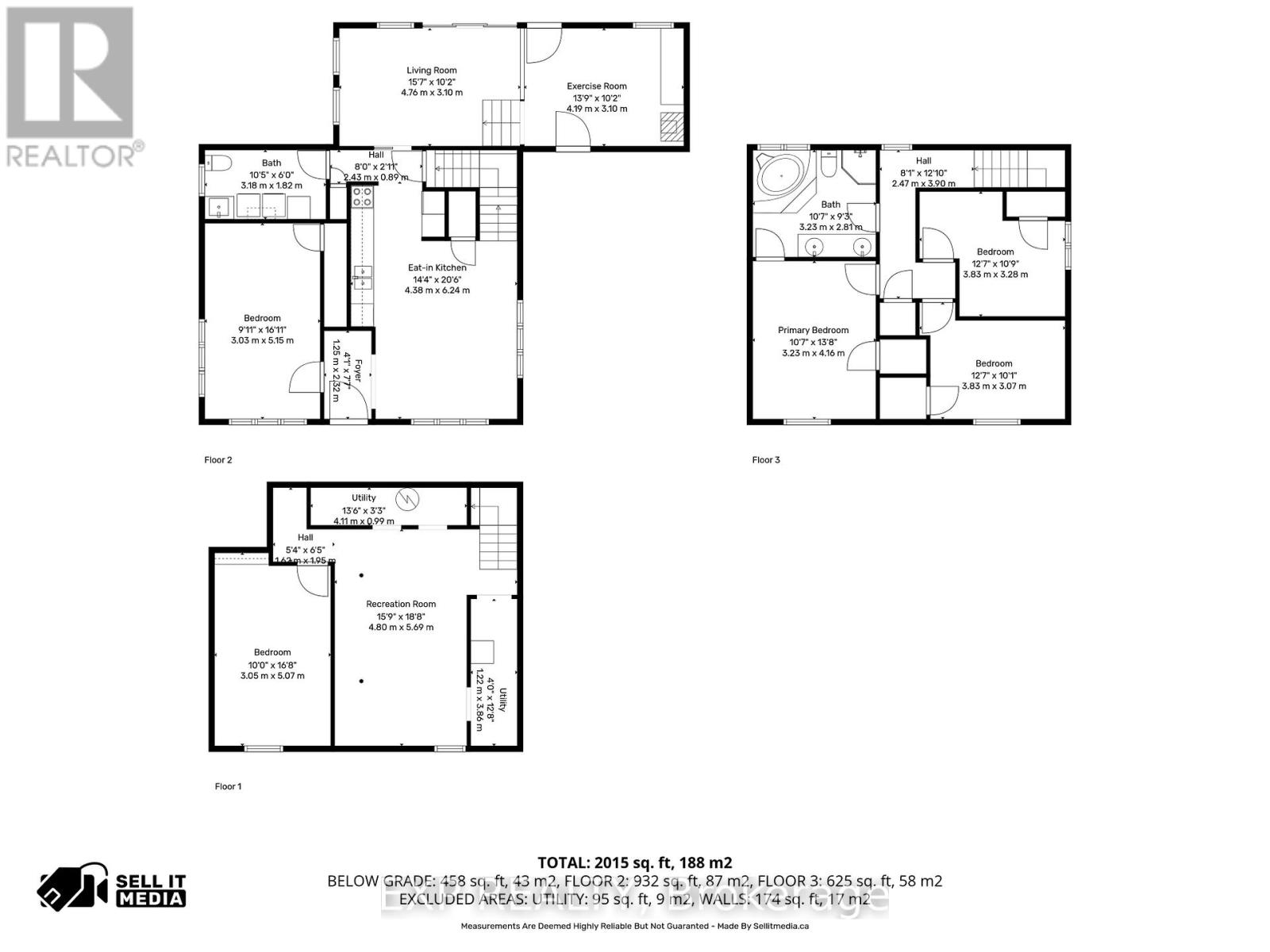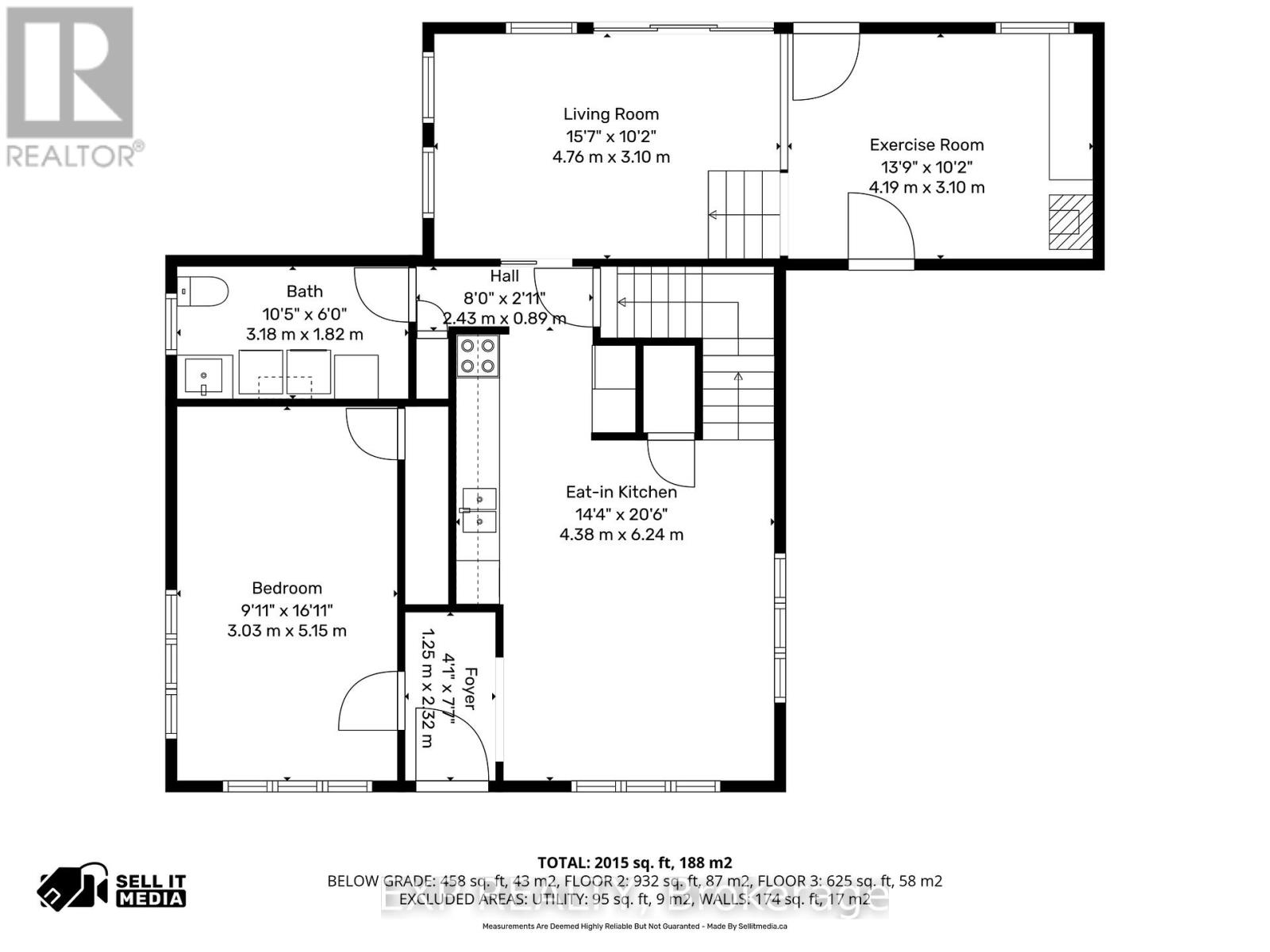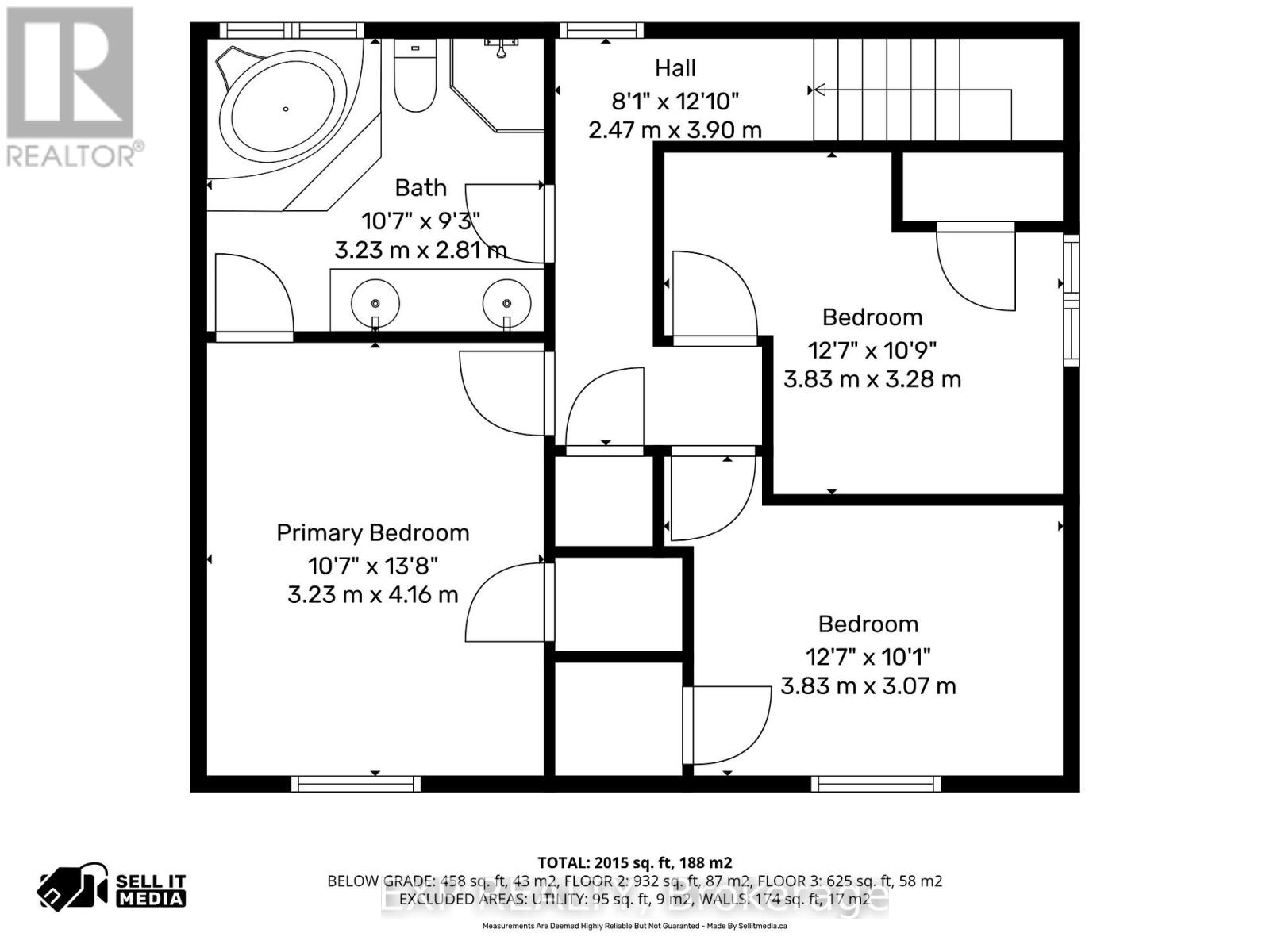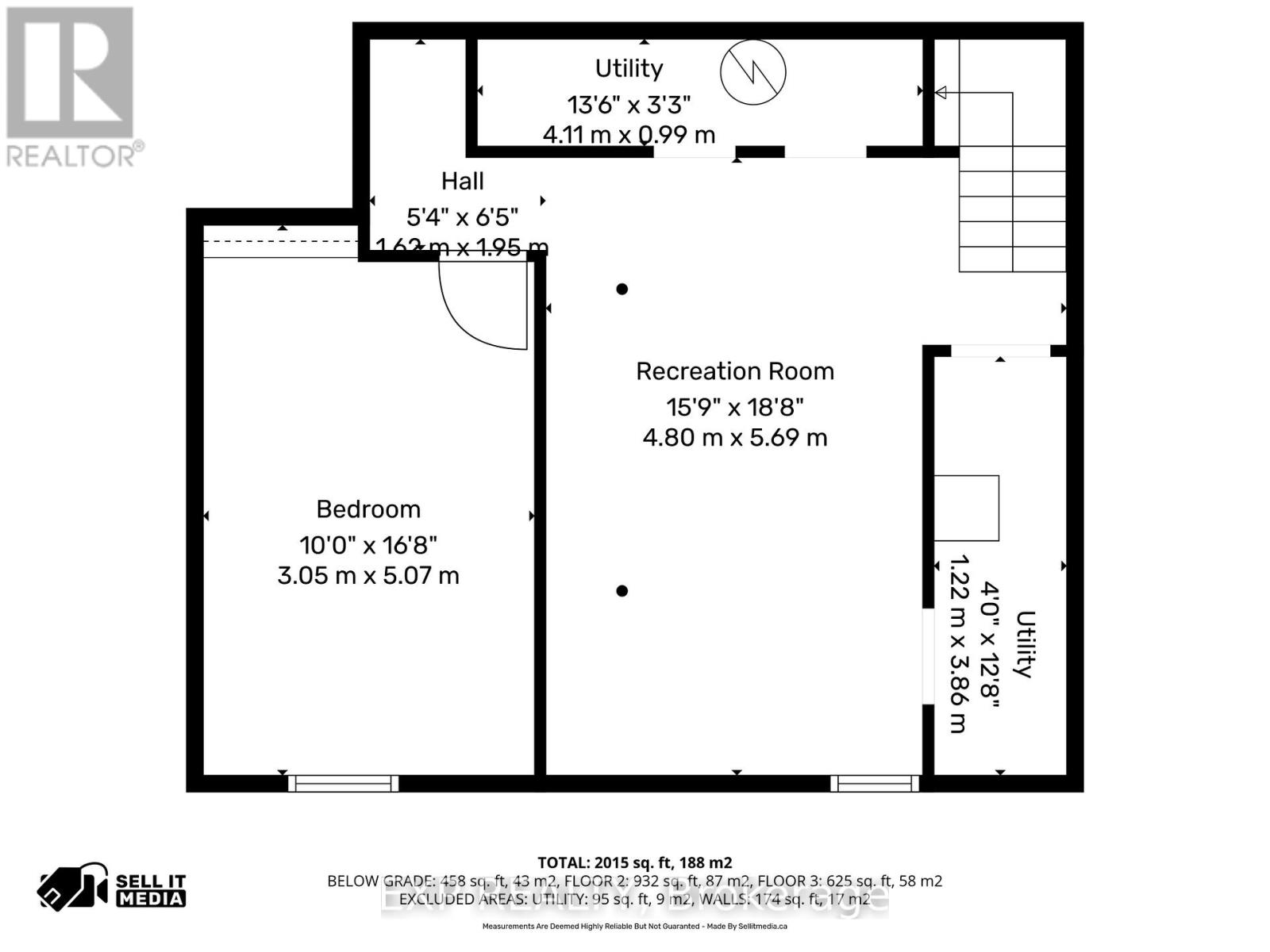5 Bedroom
2 Bathroom
1,500 - 2,000 ft2
Fireplace
Central Air Conditioning
Forced Air
$489,900
Welcome to this delightful detached family home offering 3+1 bedrooms, a spacious layout, and a large private backyard with no rear neighbours. Step through the inviting screened-in front porch and enter a warm, welcoming interior designed for comfort and functionality.The bright dining room flows seamlessly into the well-appointed kitchen, creating a perfect space for family gatherings. Just off the main area, a large den provides flexibility for a home office, playroom, or cozy reading room. At the back of the home, the family room features a charming gas fireplace and a patio door leading directly to the backyard-ideal for entertaining or relaxing outdoors. A few steps down, discover a bonus playroom, perfect for crafts or a creative workspace. Upstairs, you'll find three generous bedrooms offering great closet space and a full family bathroom.The finished basement expands your living space with a recreation room and a fourth bedroom, ideal for guests or a growing family. Outside, enjoy the large backyard, offering open space, and endless possibilities for outdoor enjoyment.This property combines comfort, charm, and practicality-perfect for families seeking space and serenity in a welcoming neighbourhood. (id:43934)
Property Details
|
MLS® Number
|
X12538602 |
|
Property Type
|
Single Family |
|
Community Name
|
607 - Clarence/Rockland Twp |
|
Parking Space Total
|
2 |
Building
|
Bathroom Total
|
2 |
|
Bedrooms Above Ground
|
4 |
|
Bedrooms Below Ground
|
1 |
|
Bedrooms Total
|
5 |
|
Amenities
|
Fireplace(s) |
|
Appliances
|
Dishwasher, Dryer, Stove, Washer, Refrigerator |
|
Basement Development
|
Finished,partially Finished |
|
Basement Type
|
N/a (finished), N/a (partially Finished) |
|
Construction Style Attachment
|
Detached |
|
Cooling Type
|
Central Air Conditioning |
|
Exterior Finish
|
Vinyl Siding |
|
Fireplace Present
|
Yes |
|
Fireplace Total
|
1 |
|
Foundation Type
|
Block |
|
Half Bath Total
|
1 |
|
Heating Fuel
|
Natural Gas |
|
Heating Type
|
Forced Air |
|
Stories Total
|
2 |
|
Size Interior
|
1,500 - 2,000 Ft2 |
|
Type
|
House |
|
Utility Water
|
Municipal Water |
Parking
Land
|
Acreage
|
No |
|
Sewer
|
Septic System |
|
Size Depth
|
200 Ft |
|
Size Frontage
|
70 Ft |
|
Size Irregular
|
70 X 200 Ft |
|
Size Total Text
|
70 X 200 Ft |
Rooms
| Level |
Type |
Length |
Width |
Dimensions |
|
Second Level |
Primary Bedroom |
3.23 m |
4.16 m |
3.23 m x 4.16 m |
|
Second Level |
Bedroom 2 |
3.83 m |
3.07 m |
3.83 m x 3.07 m |
|
Second Level |
Bedroom 3 |
3.83 m |
3.28 m |
3.83 m x 3.28 m |
|
Basement |
Bedroom 5 |
3.05 m |
5.07 m |
3.05 m x 5.07 m |
|
Basement |
Utility Room |
1.22 m |
3.86 m |
1.22 m x 3.86 m |
|
Basement |
Recreational, Games Room |
4.8 m |
5.69 m |
4.8 m x 5.69 m |
|
Main Level |
Foyer |
1.25 m |
2.32 m |
1.25 m x 2.32 m |
|
Main Level |
Kitchen |
4.38 m |
6.24 m |
4.38 m x 6.24 m |
|
Main Level |
Living Room |
4.76 m |
3.1 m |
4.76 m x 3.1 m |
|
Main Level |
Exercise Room |
4.19 m |
3.1 m |
4.19 m x 3.1 m |
|
Main Level |
Laundry Room |
3.18 m |
1.82 m |
3.18 m x 1.82 m |
|
Main Level |
Bedroom 4 |
3.03 m |
5.15 m |
3.03 m x 5.15 m |
https://www.realtor.ca/real-estate/29096514/1557-landry-road-clarence-rockland-607-clarencerockland-twp

