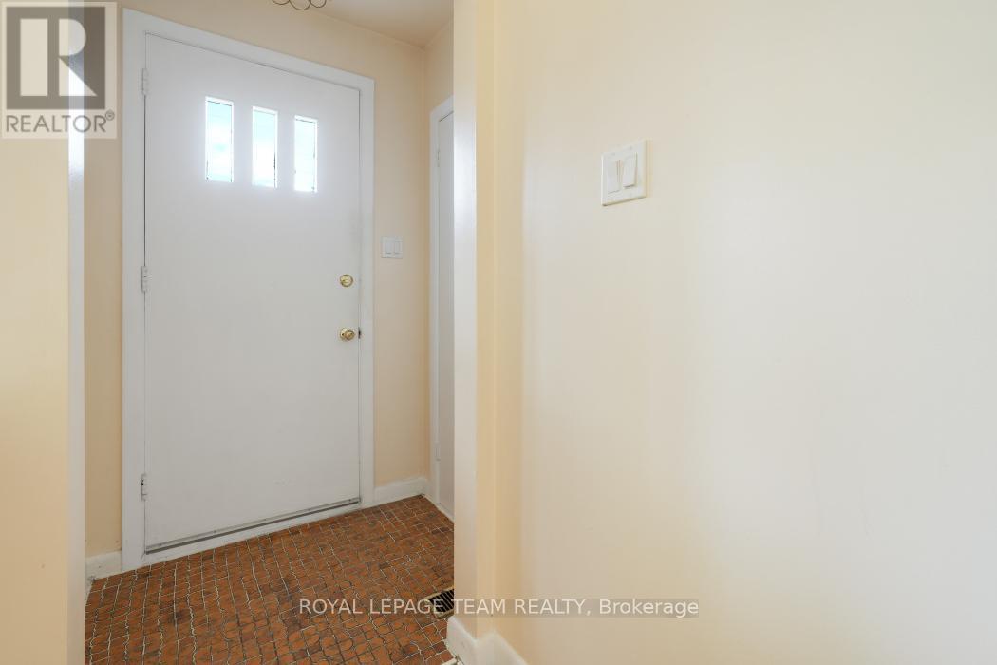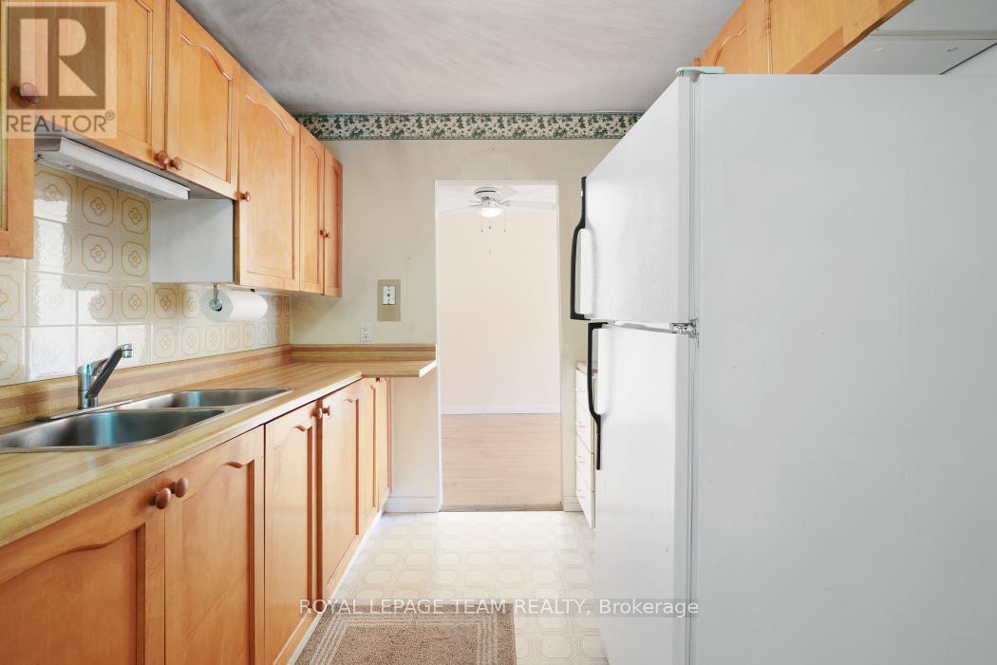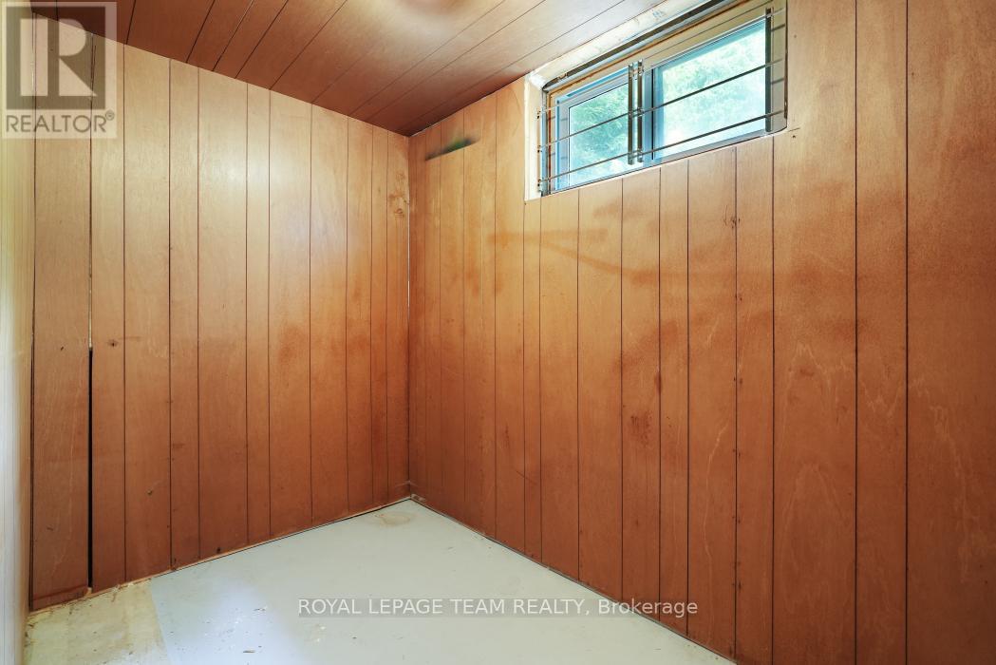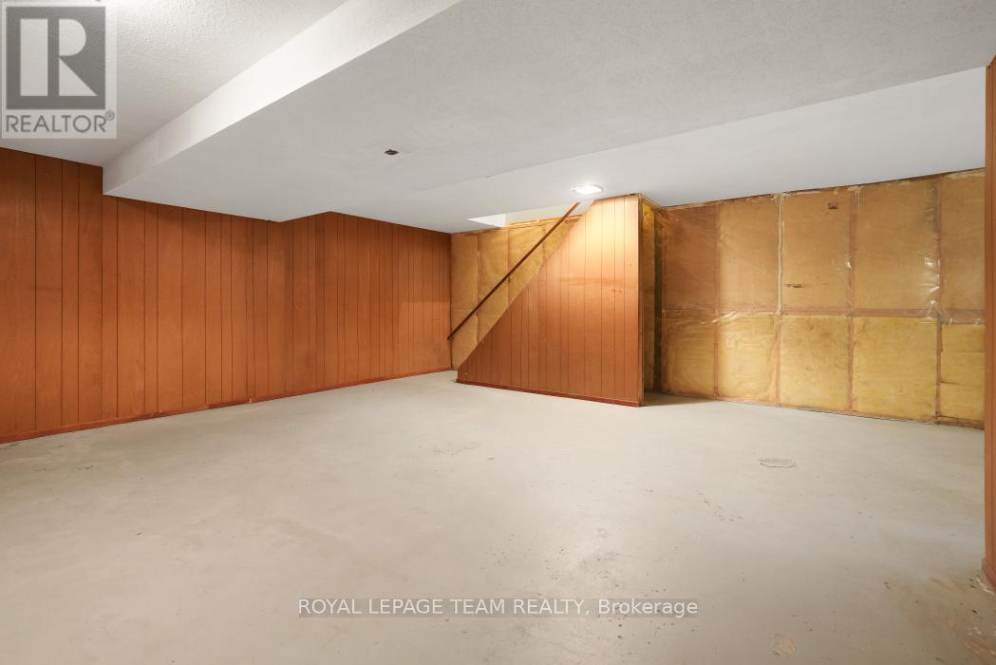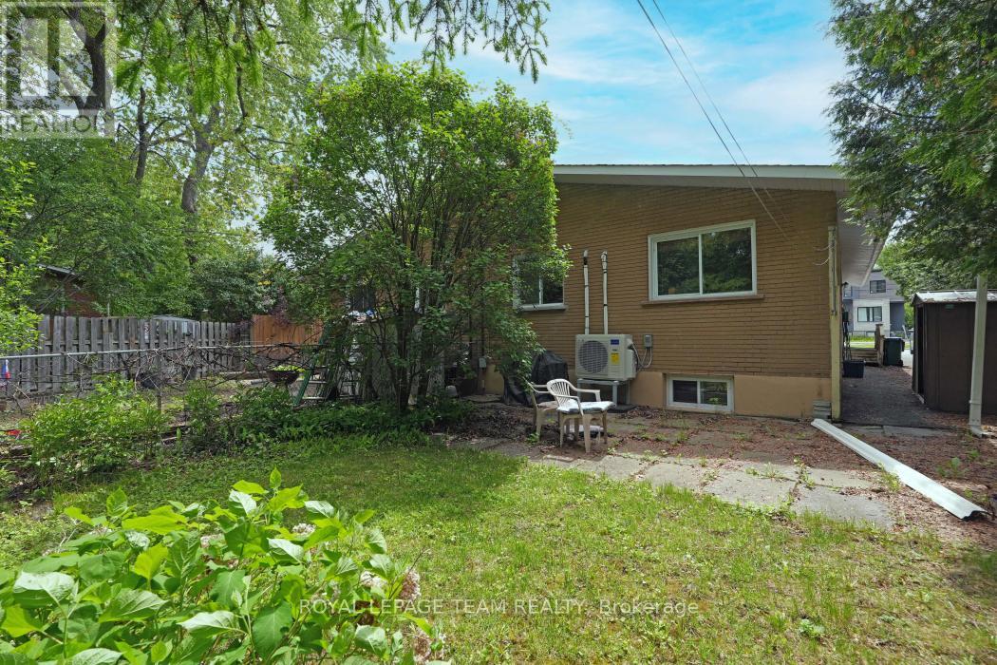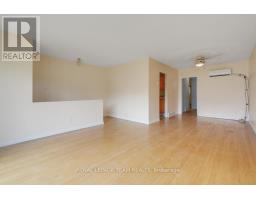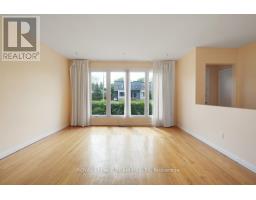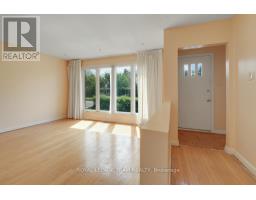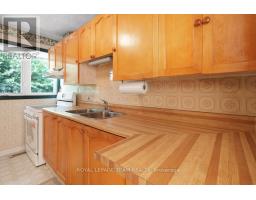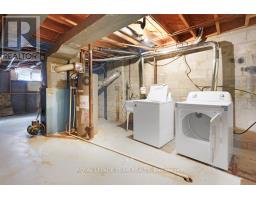3 Bedroom
1 Bathroom
700 - 1,100 ft2
Bungalow
Wall Unit
Heat Pump
$499,900
Perfect for investors or first-time buyers looking to get into the market, this spacious 3-bedroom semi-detached bungalow is brimming with potential. With quick access to transit and just minutes from both Algonquin College and Carleton University, the location is hard to beat.The main level features hardwood floors and three generously sized bedrooms. The living room is bright and welcoming, thanks to a large front window that fills the space with natural light. The kitchen offers ample cabinet space and a convenient side entry. All appliances are included, with a newer stove, washer, and dryer providing added value. Downstairs, the large partially finished basement offers additional living space and plenty of storage options. Recent updates include a multi-zone heat pump, new water heater, and upgraded attic insulation. Outside, the large, private yard provides excellent outdoor space with lots of room to relax or entertain. With solid bones and plenty of character, this home is ready for its next chapter. (id:43934)
Property Details
|
MLS® Number
|
X12186753 |
|
Property Type
|
Single Family |
|
Community Name
|
5406 - Copeland Park |
|
Amenities Near By
|
Public Transit |
|
Equipment Type
|
None |
|
Parking Space Total
|
2 |
|
Rental Equipment Type
|
None |
|
Structure
|
Shed |
Building
|
Bathroom Total
|
1 |
|
Bedrooms Above Ground
|
3 |
|
Bedrooms Total
|
3 |
|
Age
|
51 To 99 Years |
|
Amenities
|
Separate Heating Controls |
|
Appliances
|
Water Heater, Dryer, Hood Fan, Storage Shed, Stove, Washer, Refrigerator |
|
Architectural Style
|
Bungalow |
|
Basement Development
|
Partially Finished |
|
Basement Type
|
Full (partially Finished) |
|
Construction Status
|
Insulation Upgraded |
|
Construction Style Attachment
|
Semi-detached |
|
Cooling Type
|
Wall Unit |
|
Exterior Finish
|
Brick |
|
Foundation Type
|
Block |
|
Heating Fuel
|
Electric |
|
Heating Type
|
Heat Pump |
|
Stories Total
|
1 |
|
Size Interior
|
700 - 1,100 Ft2 |
|
Type
|
House |
|
Utility Water
|
Municipal Water |
Parking
Land
|
Acreage
|
No |
|
Land Amenities
|
Public Transit |
|
Sewer
|
Sanitary Sewer |
|
Size Depth
|
105 Ft |
|
Size Frontage
|
30 Ft |
|
Size Irregular
|
30 X 105 Ft |
|
Size Total Text
|
30 X 105 Ft |
|
Zoning Description
|
Residential |
Rooms
| Level |
Type |
Length |
Width |
Dimensions |
|
Basement |
Den |
2.84 m |
1.62 m |
2.84 m x 1.62 m |
|
Basement |
Laundry Room |
3.22 m |
3.5 m |
3.22 m x 3.5 m |
|
Basement |
Family Room |
6.15 m |
5.61 m |
6.15 m x 5.61 m |
|
Basement |
Living Room |
7.24 m |
2.87 m |
7.24 m x 2.87 m |
|
Main Level |
Living Room |
4.05 m |
4.27 m |
4.05 m x 4.27 m |
|
Main Level |
Dining Room |
2.74 m |
3.05 m |
2.74 m x 3.05 m |
|
Main Level |
Kitchen |
3.43 m |
2.39 m |
3.43 m x 2.39 m |
|
Main Level |
Bathroom |
2.49 m |
1.5 m |
2.49 m x 1.5 m |
|
Main Level |
Foyer |
4.29 m |
1.4 m |
4.29 m x 1.4 m |
|
Main Level |
Bedroom |
3.68 m |
3.45 m |
3.68 m x 3.45 m |
|
Main Level |
Bedroom 2 |
3.84 m |
2.74 m |
3.84 m x 2.74 m |
|
Main Level |
Bedroom 3 |
3.43 m |
2.46 m |
3.43 m x 2.46 m |
https://www.realtor.ca/real-estate/28396450/1557-baseline-road-ottawa-5406-copeland-park






