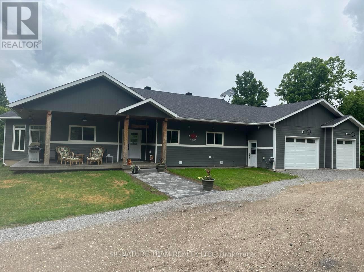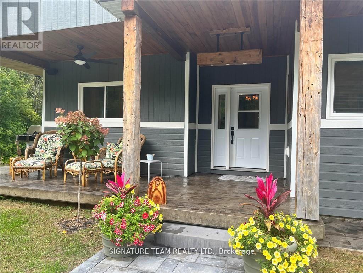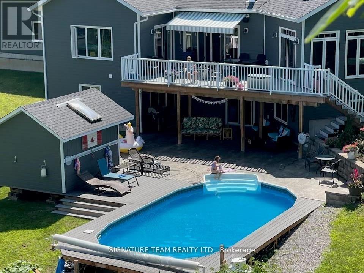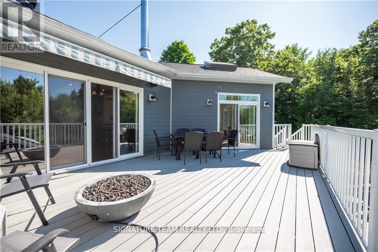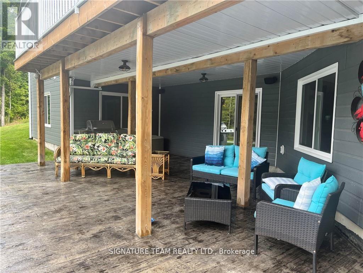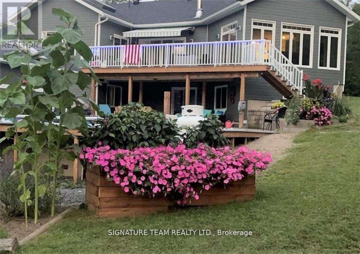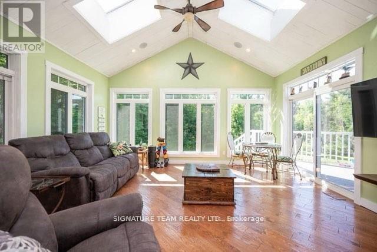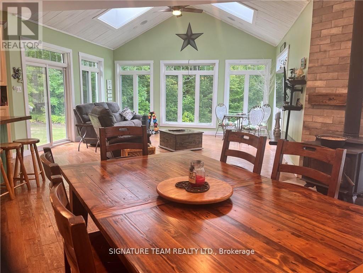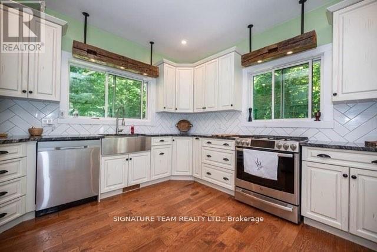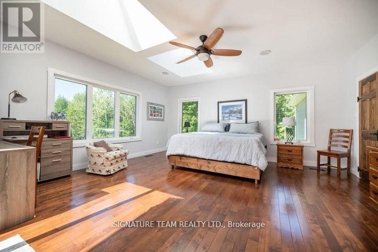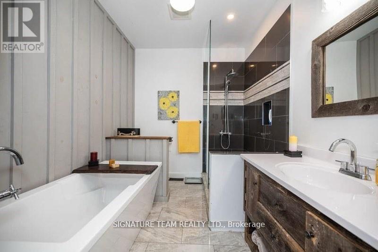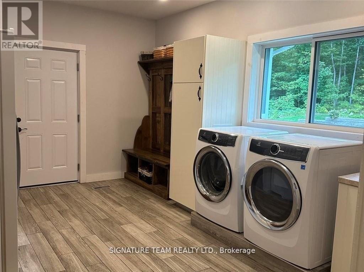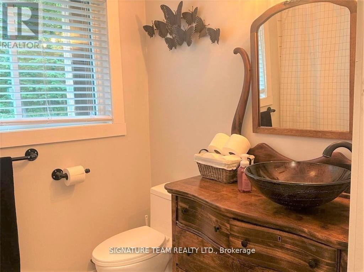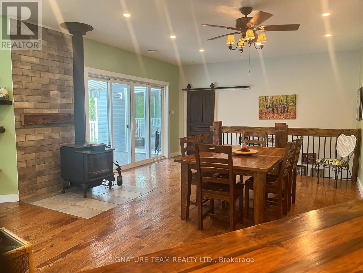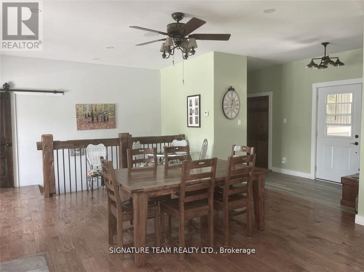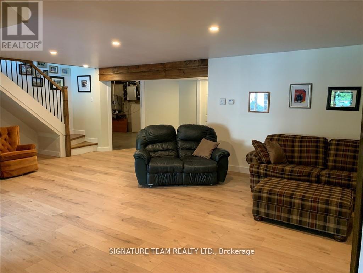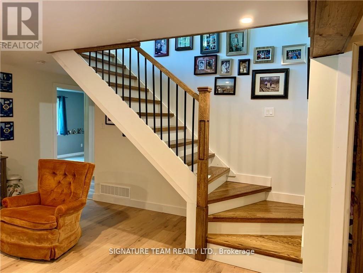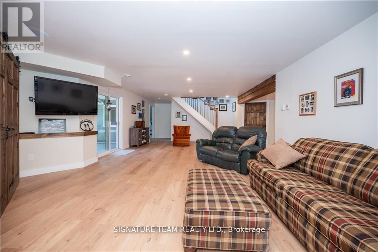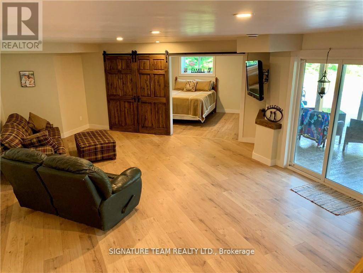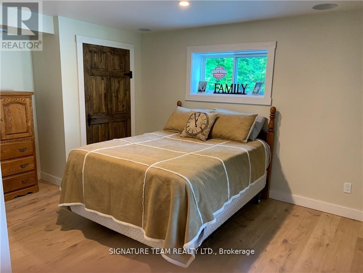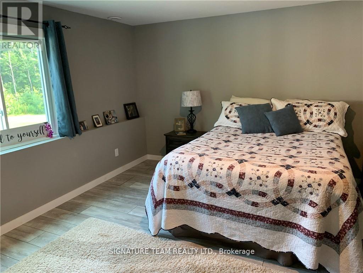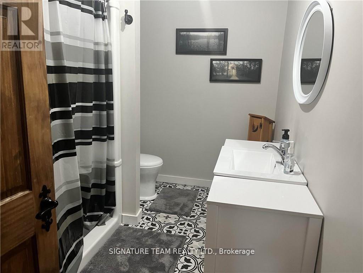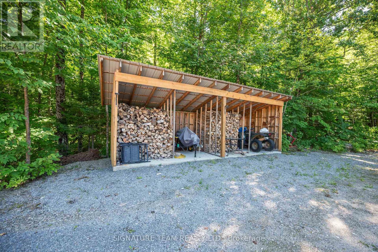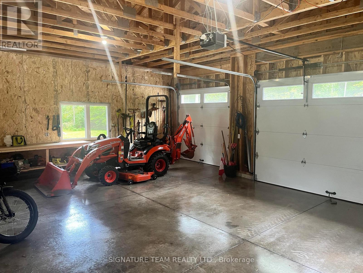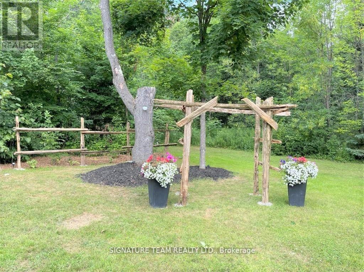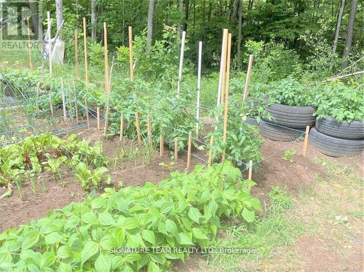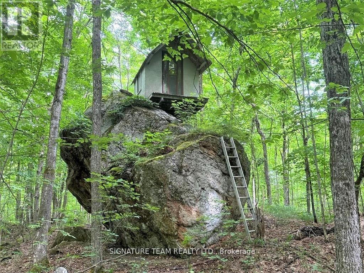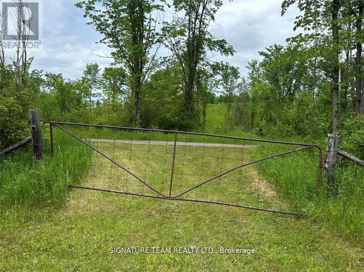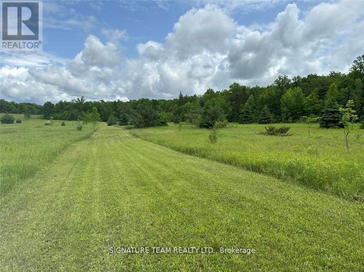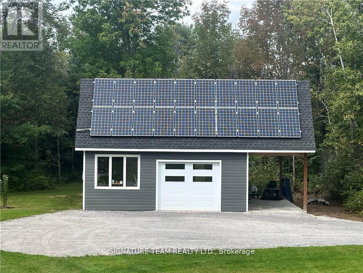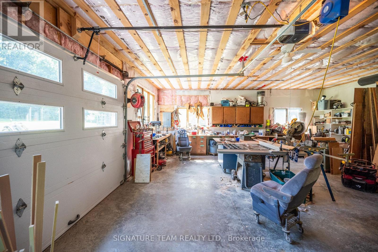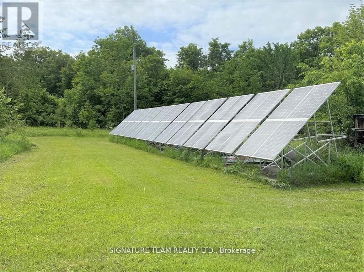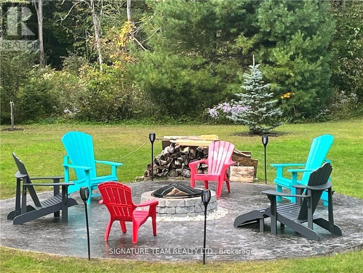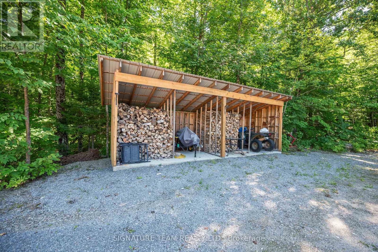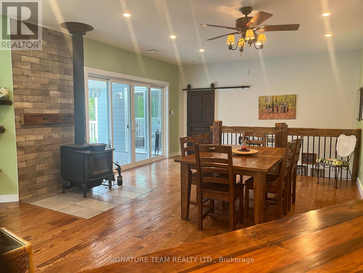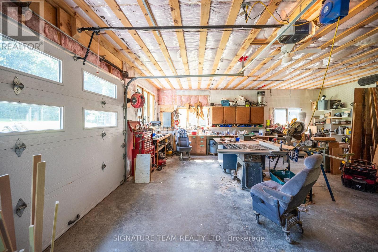3 Bedroom
3 Bathroom
1,500 - 2,000 ft2
Bungalow
Fireplace
Above Ground Pool
Forced Air
Acreage
Landscaped
$1,219,999
Imagine paying no Hydro Bills!, and Hydro paying you a monthly income!! Plus Bonus Workshop!!Luxury home on a private 125 acres with maple bush & possible hobby farm. A Custom 3 bed 3 bath Home with attached 2 car garage! There are 2 sets Solar Panels, one runs the house and the other sells to hydro providing an income of 8-10k per yr., paid monthly! NO Hydro Bills! Potential for development or granny flat or just enjoying the numerous trails & the Algonquin Trail bordering the property. There is a bonus workshop, insulated and drywalled and 4 bay shed. Beautiful grounds surround the property, with perennial, & vegetable gardens, a wedding arbour, fire pit &pool! The open concept main floor with cathedral ceilings, spacious L/R/Sunroom, & dining room with deck overlooking the yard, + cozy wood stove, make it perfect for entertaining. The entire home has a sound system inside and outside adding to the ambience. Completing the main floor is a large master bdrm + Ensuite and Huge Walk in Closet, 4pc bath, laundry, and garage access. The basement has 2 large bedrm, bathrm, familyrm, & office/workout room& lots of storage & walk out to the pool!. Close to Hwy & centrally located for commuting. 24 hrs. Irrevocable for offers, and 24 hrs. notice for showings. (id:43934)
Property Details
|
MLS® Number
|
X12378842 |
|
Property Type
|
Single Family |
|
Community Name
|
544 - Horton Twp |
|
Equipment Type
|
Propane Tank |
|
Features
|
Level Lot, Wooded Area, Partially Cleared, Solar Equipment |
|
Parking Space Total
|
6 |
|
Pool Type
|
Above Ground Pool |
|
Rental Equipment Type
|
Propane Tank |
Building
|
Bathroom Total
|
3 |
|
Bedrooms Above Ground
|
3 |
|
Bedrooms Total
|
3 |
|
Amenities
|
Fireplace(s) |
|
Appliances
|
Garage Door Opener Remote(s), Dishwasher, Dryer, Freezer, Microwave, Stove, Washer, Two Refrigerators |
|
Architectural Style
|
Bungalow |
|
Basement Development
|
Finished |
|
Basement Features
|
Walk Out |
|
Basement Type
|
N/a (finished) |
|
Construction Style Attachment
|
Detached |
|
Exterior Finish
|
Hardboard |
|
Fireplace Present
|
Yes |
|
Fireplace Total
|
1 |
|
Foundation Type
|
Poured Concrete |
|
Heating Fuel
|
Solar |
|
Heating Type
|
Forced Air |
|
Stories Total
|
1 |
|
Size Interior
|
1,500 - 2,000 Ft2 |
|
Type
|
House |
|
Utility Water
|
Drilled Well |
Parking
Land
|
Acreage
|
Yes |
|
Fence Type
|
Fenced Yard |
|
Landscape Features
|
Landscaped |
|
Sewer
|
Septic System |
|
Size Total Text
|
100+ Acres |
|
Zoning Description
|
Ru-e41 |
Rooms
| Level |
Type |
Length |
Width |
Dimensions |
|
Lower Level |
Bedroom 3 |
5.18 m |
5.48 m |
5.18 m x 5.48 m |
|
Lower Level |
Utility Room |
3.96 m |
5.3 m |
3.96 m x 5.3 m |
|
Lower Level |
Bathroom |
2.66 m |
3.78 m |
2.66 m x 3.78 m |
|
Lower Level |
Office |
3.35 m |
3.2 m |
3.35 m x 3.2 m |
|
Lower Level |
Cold Room |
1.44 m |
1.52 m |
1.44 m x 1.52 m |
|
Lower Level |
Other |
4.72 m |
4.26 m |
4.72 m x 4.26 m |
|
Lower Level |
Other |
3.04 m |
3.65 m |
3.04 m x 3.65 m |
|
Lower Level |
Bedroom 2 |
3.65 m |
5.33 m |
3.65 m x 5.33 m |
|
Lower Level |
Family Room |
6.4 m |
3.95 m |
6.4 m x 3.95 m |
|
Main Level |
Living Room |
4.31 m |
5.3 m |
4.31 m x 5.3 m |
|
Main Level |
Bathroom |
2.05 m |
3.04 m |
2.05 m x 3.04 m |
|
Main Level |
Kitchen |
4.14 m |
4.16 m |
4.14 m x 4.16 m |
|
Main Level |
Dining Room |
5.02 m |
4.54 m |
5.02 m x 4.54 m |
|
Main Level |
Primary Bedroom |
5.18 m |
5.48 m |
5.18 m x 5.48 m |
|
Main Level |
Foyer |
2.89 m |
1.93 m |
2.89 m x 1.93 m |
|
Main Level |
Mud Room |
4.87 m |
3.42 m |
4.87 m x 3.42 m |
|
Main Level |
Other |
2.61 m |
2.92 m |
2.61 m x 2.92 m |
|
Main Level |
Bathroom |
2.61 m |
2.92 m |
2.61 m x 2.92 m |
https://www.realtor.ca/real-estate/28809008/1555-whitton-road-horton-544-horton-twp

