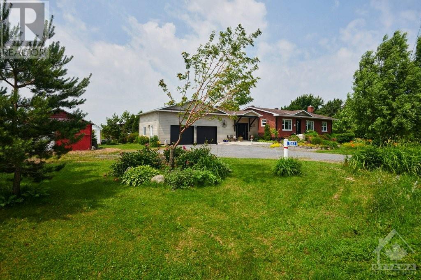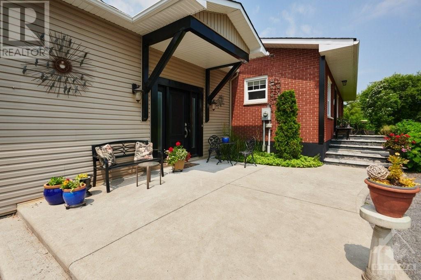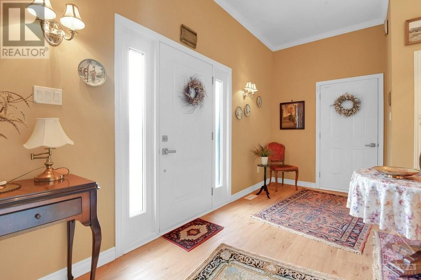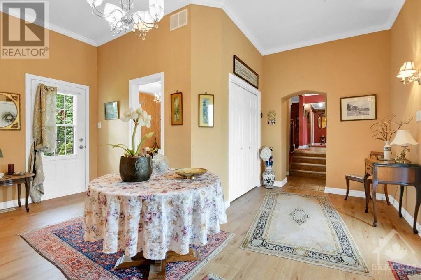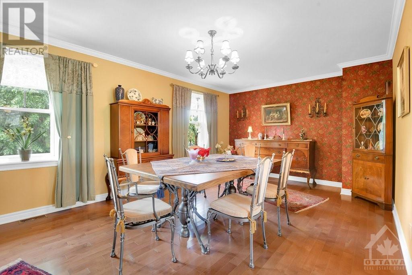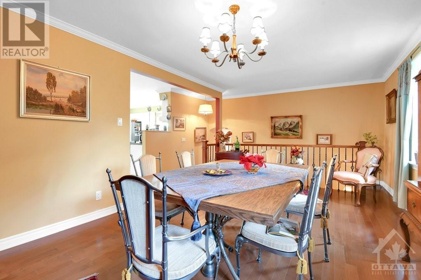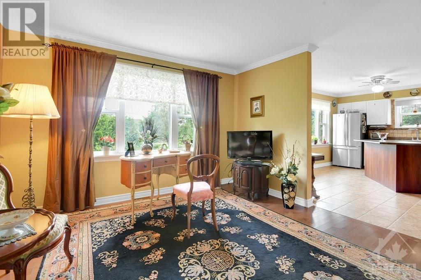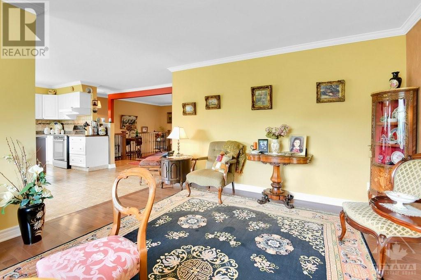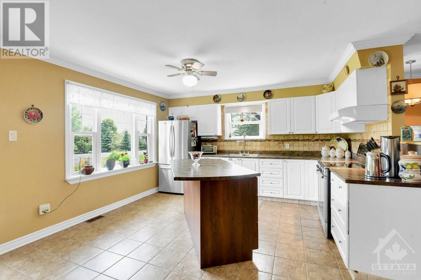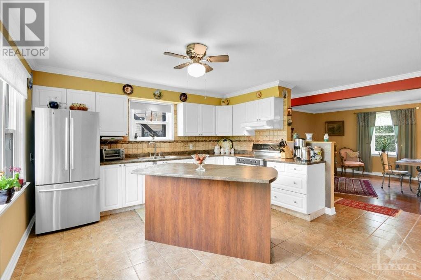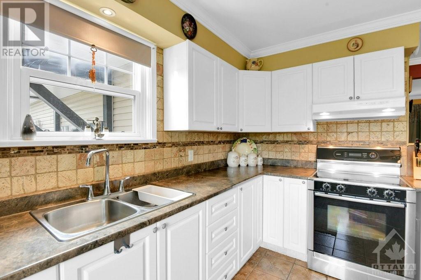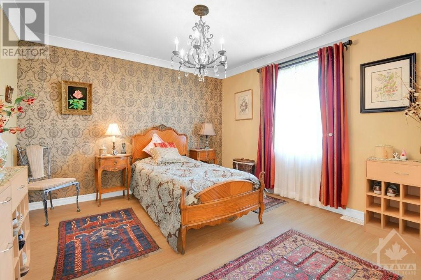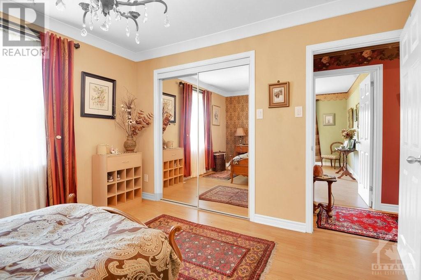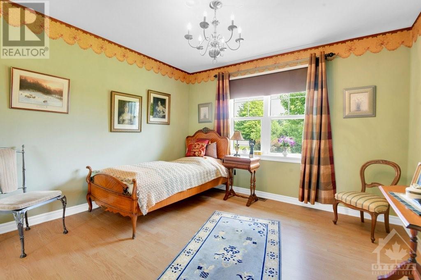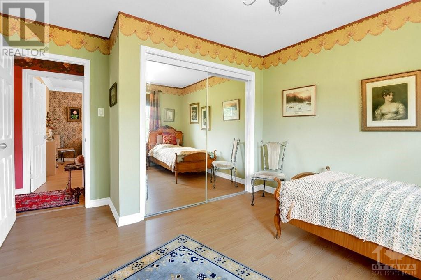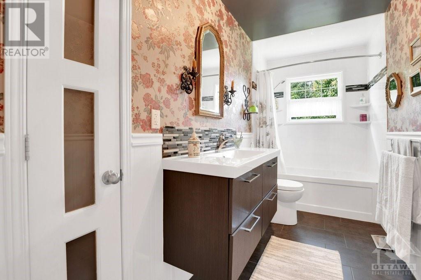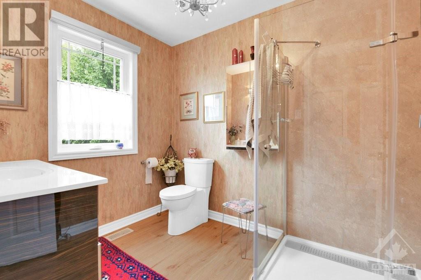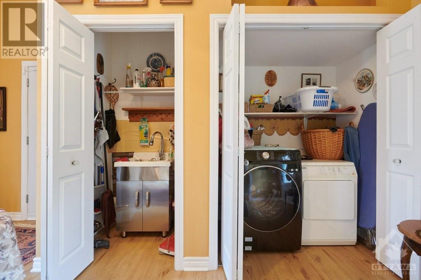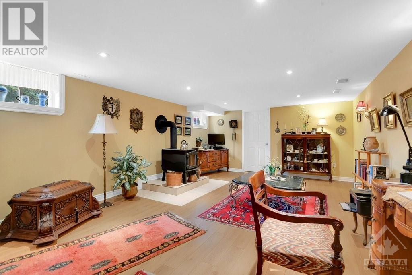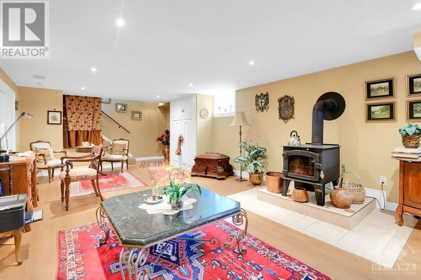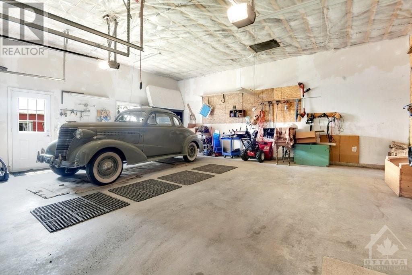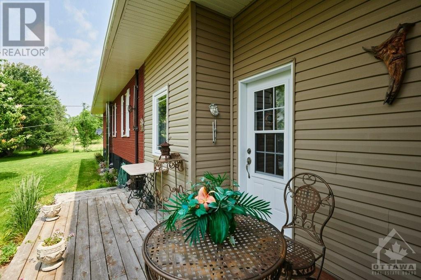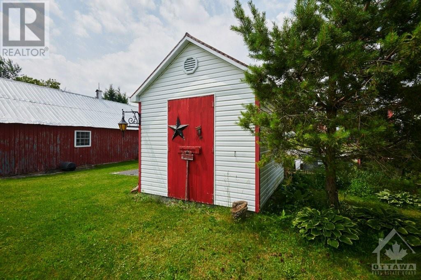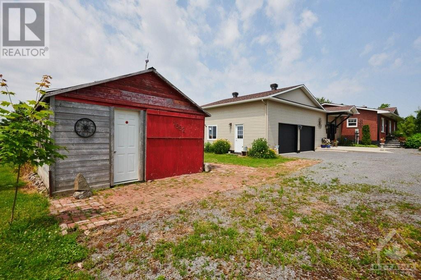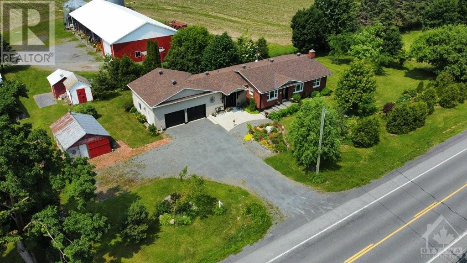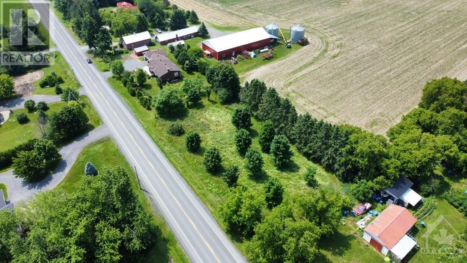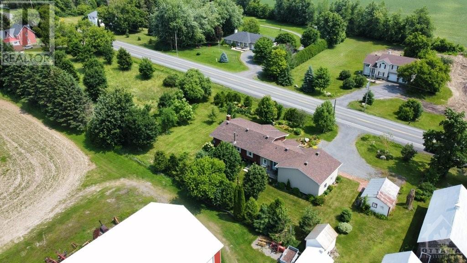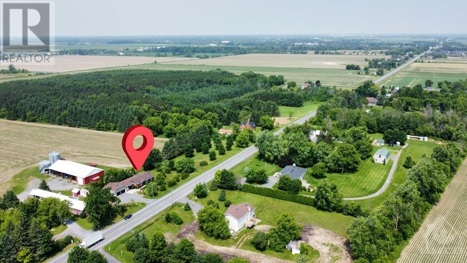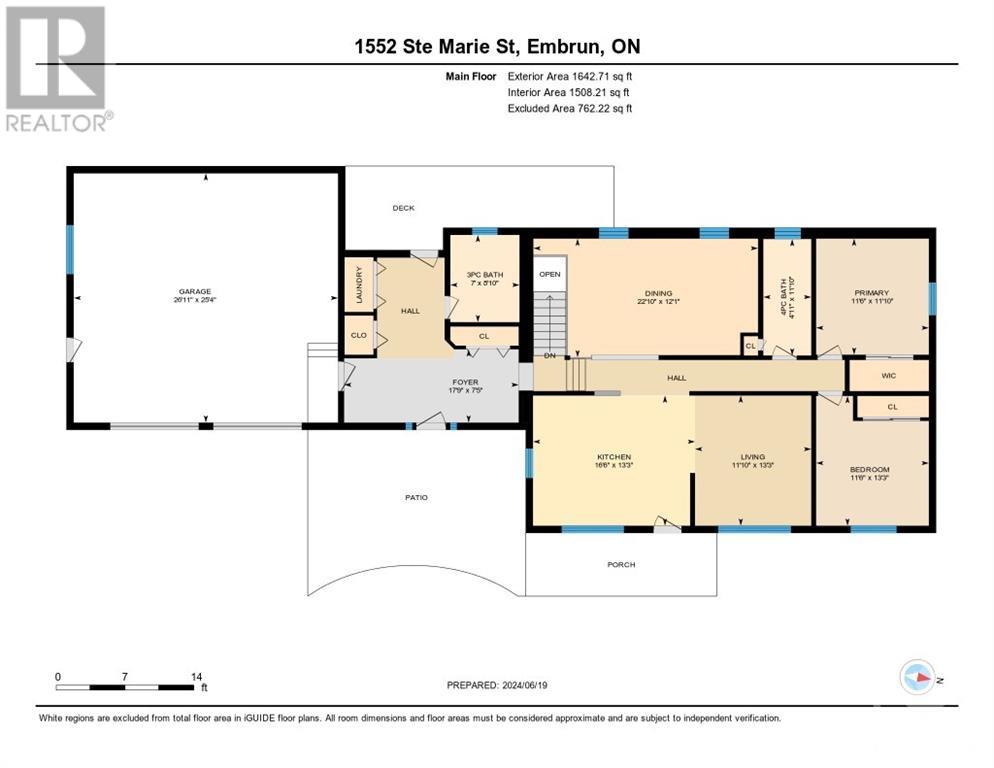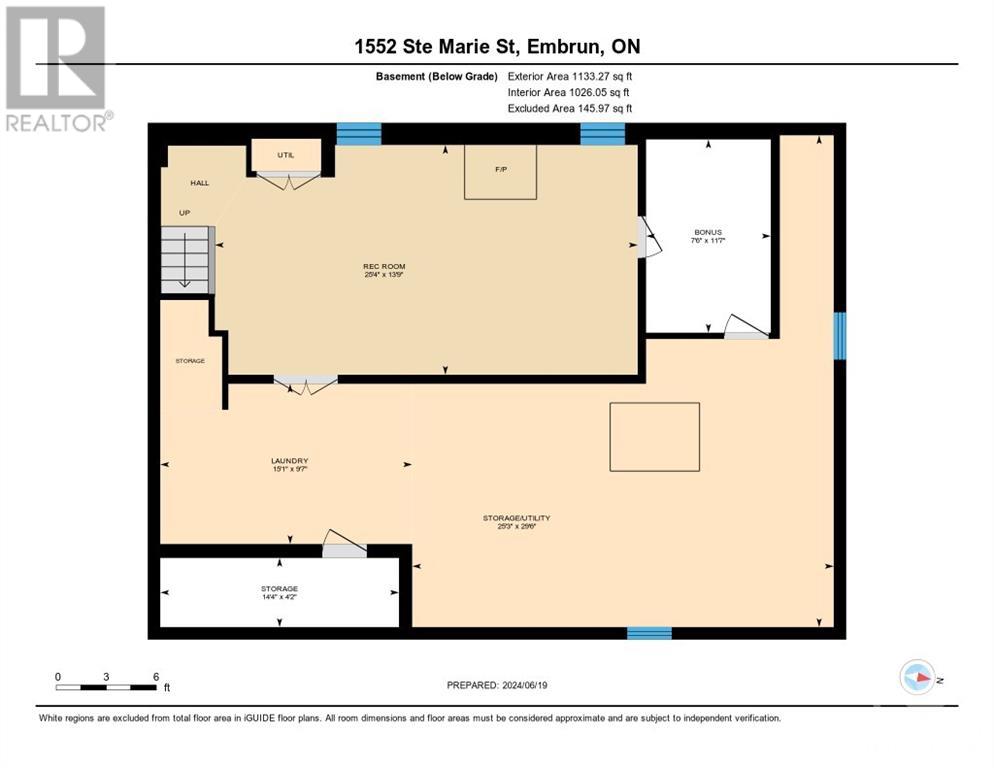2 Bedroom
2 Bathroom
Bungalow
Fireplace
Central Air Conditioning
Forced Air
Acreage
Landscaped
$649,900
Meticulously maintained bungalow on the outskirts of Embrun offers 1.29 acres of peace & tranquility! Many updates in recent years include an addition offering huge Foyer, main floor laundry, 3 piece bath & massive, insulated/heated 2 car garage/shop (2015). The main house features hardwood & tile, large bright kitchen, spacious living room & enlarged dining room (used to be part of 3rd bedrm - easily converted back). Updated 4 piece bath and 2 good sized bedrooms (primary with w-i-c). The fully finished basement offers large family room with laminate, loads of pot lights & super efficient wood stove. There is also a bonus room (former laundry), tons of storage space, cold storage & extra storage in the crawl under the addition. Extra wide lot (over 460 feet) offers many opportunities! Build a carriage house, keep backyard chickens or add the outdoor oasis of your dreams! Wood shed & garden shed included. Other updates: hwt, water treatement, electrical including panel, a/c & more! (id:43934)
Property Details
|
MLS® Number
|
1398806 |
|
Property Type
|
Single Family |
|
Neigbourhood
|
Embrun |
|
AmenitiesNearBy
|
Recreation Nearby, Shopping |
|
CommunicationType
|
Internet Access |
|
CommunityFeatures
|
Family Oriented, School Bus |
|
Features
|
Acreage, Automatic Garage Door Opener |
|
ParkingSpaceTotal
|
8 |
|
RoadType
|
Paved Road |
|
StorageType
|
Storage Shed |
|
Structure
|
Deck |
Building
|
BathroomTotal
|
2 |
|
BedroomsAboveGround
|
2 |
|
BedroomsTotal
|
2 |
|
Appliances
|
Refrigerator, Dryer, Hood Fan, Stove, Washer, Blinds |
|
ArchitecturalStyle
|
Bungalow |
|
BasementDevelopment
|
Finished |
|
BasementType
|
Crawl Space (finished) |
|
ConstructedDate
|
1963 |
|
ConstructionStyleAttachment
|
Detached |
|
CoolingType
|
Central Air Conditioning |
|
ExteriorFinish
|
Brick, Siding |
|
FireplacePresent
|
Yes |
|
FireplaceTotal
|
1 |
|
Fixture
|
Drapes/window Coverings, Ceiling Fans |
|
FlooringType
|
Hardwood, Laminate, Ceramic |
|
FoundationType
|
Block |
|
HeatingFuel
|
Oil |
|
HeatingType
|
Forced Air |
|
StoriesTotal
|
1 |
|
Type
|
House |
|
UtilityWater
|
Drilled Well |
Parking
|
Attached Garage
|
|
|
Inside Entry
|
|
|
Oversize
|
|
|
Gravel
|
|
Land
|
Acreage
|
Yes |
|
LandAmenities
|
Recreation Nearby, Shopping |
|
LandscapeFeatures
|
Landscaped |
|
Sewer
|
Septic System |
|
SizeDepth
|
124 Ft |
|
SizeFrontage
|
460 Ft ,11 In |
|
SizeIrregular
|
1.29 |
|
SizeTotal
|
1.29 Ac |
|
SizeTotalText
|
1.29 Ac |
|
ZoningDescription
|
A2 |
Rooms
| Level |
Type |
Length |
Width |
Dimensions |
|
Basement |
Family Room/fireplace |
|
|
25'4" x 13'9" |
|
Basement |
Other |
|
|
11'7" x 7'6" |
|
Basement |
Storage |
|
|
29'6" x 25'3" |
|
Basement |
Storage |
|
|
14'4" x 4'2" |
|
Basement |
Utility Room |
|
|
15'1" x 9'7" |
|
Main Level |
Foyer |
|
|
17'9" x 7'5" |
|
Main Level |
Living Room |
|
|
13'3" x 11'10" |
|
Main Level |
Dining Room |
|
|
22'10" x 12'1" |
|
Main Level |
Kitchen |
|
|
16'6" x 13'3" |
|
Main Level |
Primary Bedroom |
|
|
11'10" x 11'6" |
|
Main Level |
Other |
|
|
Measurements not available |
|
Main Level |
Bedroom |
|
|
13'6" x 11'6" |
|
Main Level |
4pc Bathroom |
|
|
11'10" x 4'11" |
|
Main Level |
3pc Bathroom |
|
|
8'10" x 7'0" |
|
Other |
Other |
|
|
26'11" x 25'4" |
https://www.realtor.ca/real-estate/27069006/1552-ste-marie-road-embrun-embrun

