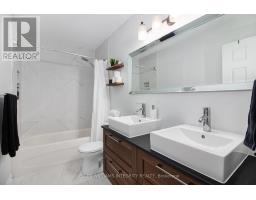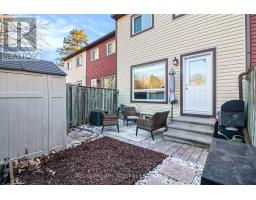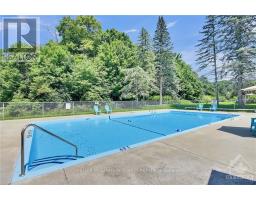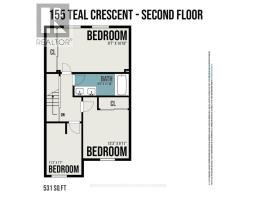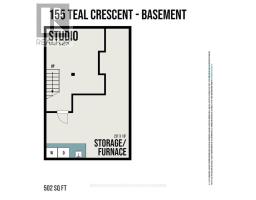155 Teal Crescent Orleans - Cumberland And Area, Ontario K1E 2C1
$419,900Maintenance, Water, Common Area Maintenance, Insurance, Parking
$460.67 Monthly
Maintenance, Water, Common Area Maintenance, Insurance, Parking
$460.67 MonthlyAll the perks, none of the work. Live worry-free in this well managed fully updated condo townhome. Conveniently located next to NCC greenspace and bike paths, offering a safe and easy commute to downtown while overlooking the Ottawa River. Walking distance to the new Orleans LRT station, slated for completion in the Spring 2025, this 3 bedroom fully updated home offers bonus amenities you won't find in a freehold. Owners enjoy the abundance of open greenspace beyond their private fully fenced yard, a large inground swimming pool, access to hiking trails, snow removal, lawn care, exterior updates and repairs and much more. Your condo corp. has you covered, offering a truly turn key lifestyle. Affordability without compromise. Perfect for the first time homebuyer, downsizers, nature enthusiasts and busy professionals who value low maintenance living with all the extras. Don't overlook this opportunity! **** EXTRAS **** Refrigerator, Stove, Dishwasher, Washer, Dryer, Window Blinds. (id:43934)
Open House
This property has open houses!
2:00 pm
Ends at:4:00 pm
Property Details
| MLS® Number | X10929316 |
| Property Type | Single Family |
| Community Name | 1101 - Chatelaine Village |
| AmenitiesNearBy | Park |
| CommunityFeatures | Pet Restrictions |
| EquipmentType | Water Heater - Gas |
| Features | Conservation/green Belt, In Suite Laundry |
| ParkingSpaceTotal | 1 |
| PoolType | Outdoor Pool |
| RentalEquipmentType | Water Heater - Gas |
| Structure | Patio(s) |
Building
| BathroomTotal | 2 |
| BedroomsAboveGround | 3 |
| BedroomsTotal | 3 |
| Amenities | Visitor Parking |
| BasementDevelopment | Partially Finished |
| BasementType | N/a (partially Finished) |
| CoolingType | Central Air Conditioning |
| ExteriorFinish | Vinyl Siding |
| FoundationType | Poured Concrete |
| HalfBathTotal | 1 |
| HeatingFuel | Natural Gas |
| HeatingType | Forced Air |
| StoriesTotal | 2 |
| SizeInterior | 999.992 - 1198.9898 Sqft |
| Type | Row / Townhouse |
Land
| Acreage | No |
| FenceType | Fenced Yard |
| LandAmenities | Park |
| LandscapeFeatures | Landscaped |
Rooms
| Level | Type | Length | Width | Dimensions |
|---|---|---|---|---|
| Second Level | Bedroom | 4.3 m | 2.76 m | 4.3 m x 2.76 m |
| Second Level | Bedroom 2 | 3.97 m | 2.78 m | 3.97 m x 2.78 m |
| Second Level | Bedroom 3 | 3.36 m | 2.15 m | 3.36 m x 2.15 m |
| Basement | Family Room | 5.22 m | 3.68 m | 5.22 m x 3.68 m |
| Ground Level | Kitchen | 3.07 m | 3.08 m | 3.07 m x 3.08 m |
| Ground Level | Dining Room | 2.15 m | 3.36 m | 2.15 m x 3.36 m |
| Ground Level | Living Room | 5.22 m | 2.78 m | 5.22 m x 2.78 m |
Interested?
Contact us for more information








































