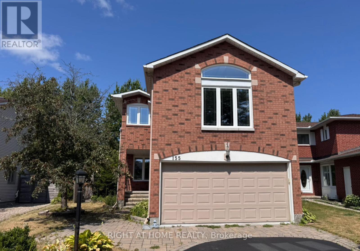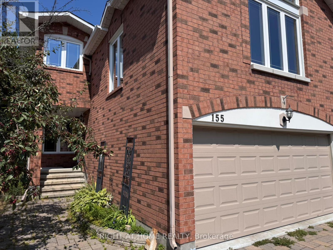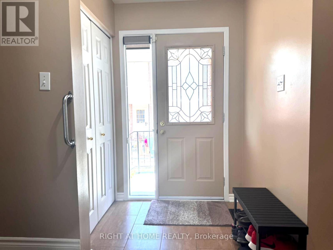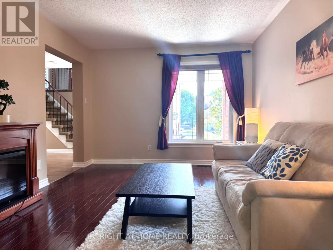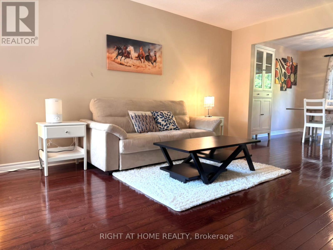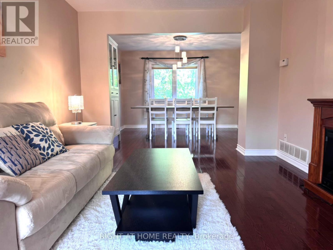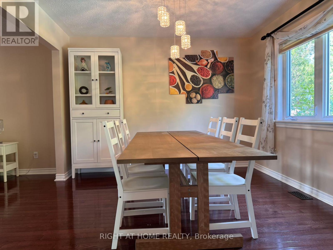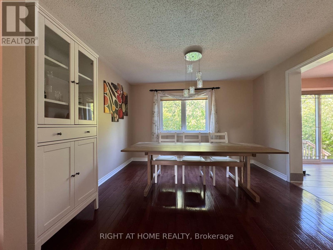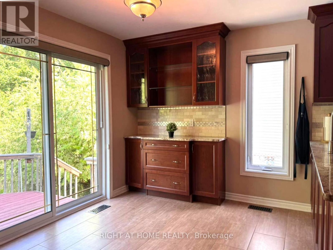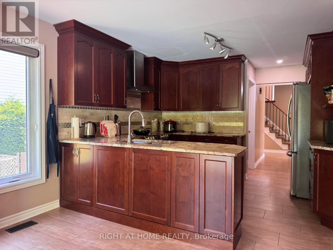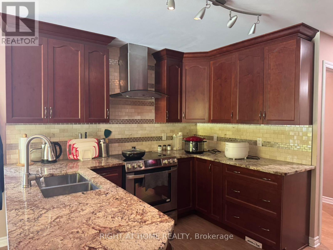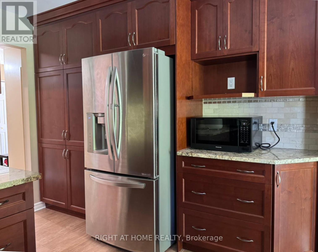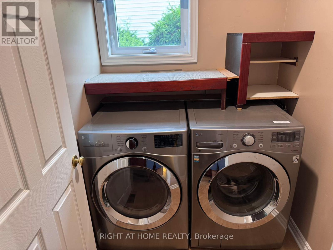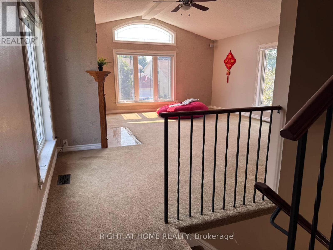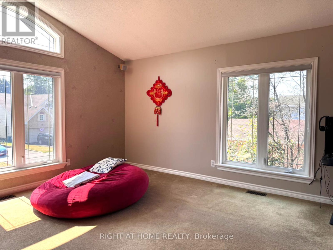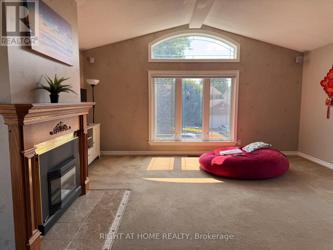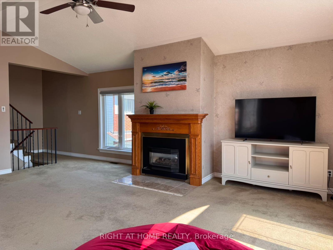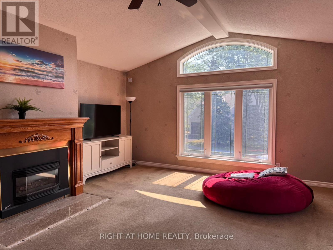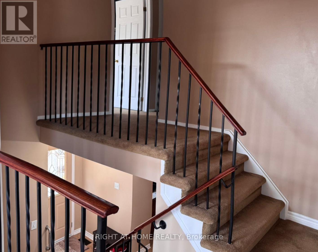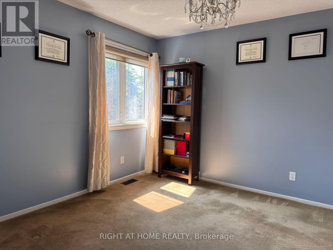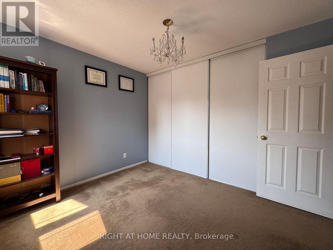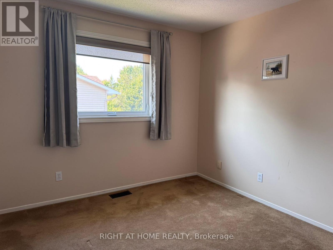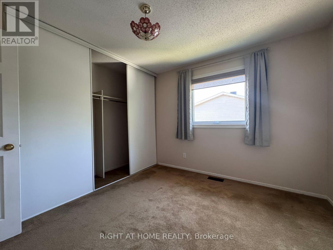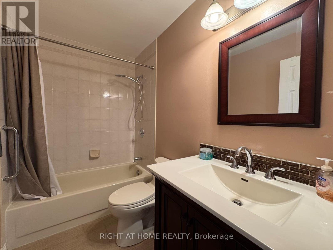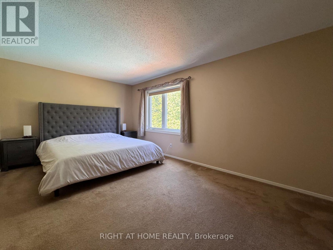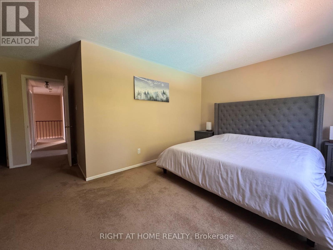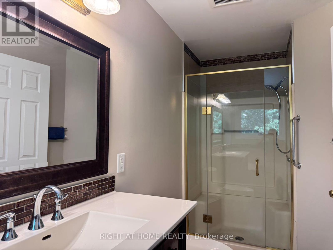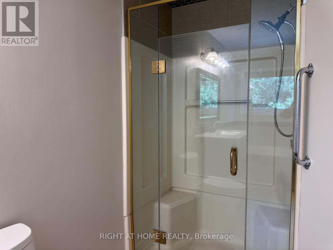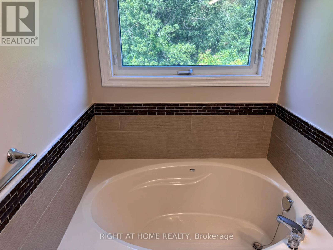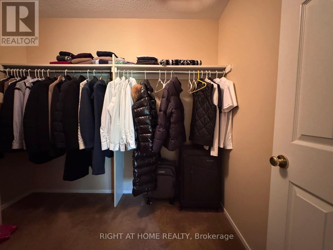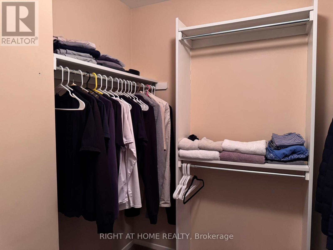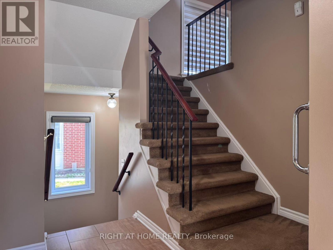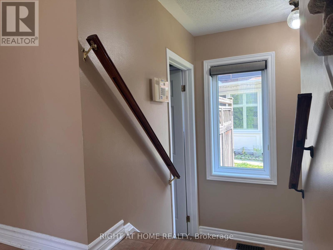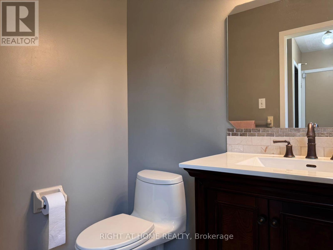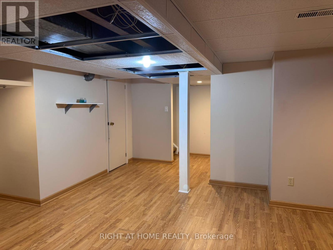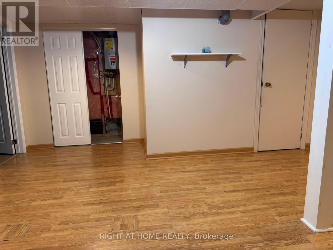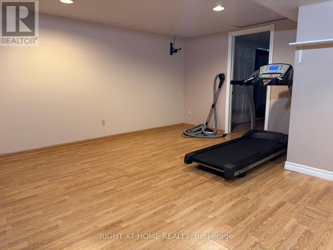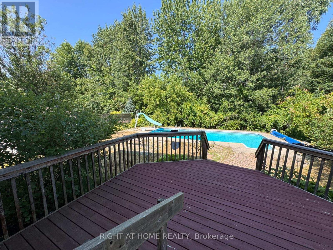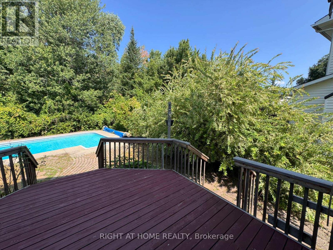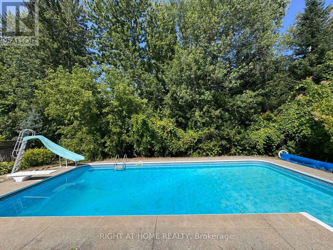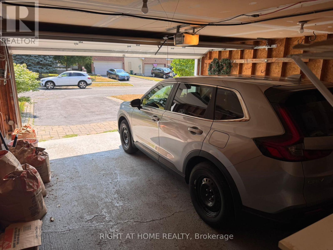3 Bedroom
3 Bathroom
2,000 - 2,500 ft2
Fireplace
Inground Pool
Central Air Conditioning
Forced Air
$3,300 Monthly
Impeccably maintained and boasting striking curb appeal, this inviting 3-bedroom home in the family-friendly Bridlewood community backs onto the scenic Trans Canada Trail, truly a must-see! Gleaming hardwood floors flow through the spacious, adjoining living and dining rooms, creating the perfect space for entertaining. The sophisticated eat-in kitchen features rich cabinetry, a stylish backsplash, granite countertops, and matching appliances, opening to an incredible backyard oasis complete with a refreshing inground pool, expansive entertainment-sized deck, gazebo, and lush garden beds. Upstairs, a bonus living area with a dramatic vaulted ceiling provides a fantastic family room. Two additional bedrooms and a full bathroom accompany the primary suite, which includes a private 4-piece ensuite. The finished lower level offers a large recreation room and a game room, providing ample additional living space with the potential for a fourth bedroom. No smoking of any kind is permitted. No pets are preferred. (id:43934)
Property Details
|
MLS® Number
|
X12345418 |
|
Property Type
|
Single Family |
|
Community Name
|
9004 - Kanata - Bridlewood |
|
Equipment Type
|
Water Heater |
|
Parking Space Total
|
6 |
|
Pool Type
|
Inground Pool |
|
Rental Equipment Type
|
Water Heater |
Building
|
Bathroom Total
|
3 |
|
Bedrooms Above Ground
|
3 |
|
Bedrooms Total
|
3 |
|
Appliances
|
Garage Door Opener Remote(s), Dishwasher, Dryer, Freezer, Microwave, Stove, Washer, Refrigerator |
|
Basement Development
|
Finished |
|
Basement Type
|
Full (finished) |
|
Construction Style Attachment
|
Detached |
|
Cooling Type
|
Central Air Conditioning |
|
Exterior Finish
|
Brick, Vinyl Siding |
|
Fireplace Present
|
Yes |
|
Foundation Type
|
Concrete |
|
Half Bath Total
|
1 |
|
Heating Fuel
|
Natural Gas |
|
Heating Type
|
Forced Air |
|
Stories Total
|
2 |
|
Size Interior
|
2,000 - 2,500 Ft2 |
|
Type
|
House |
|
Utility Water
|
Municipal Water |
Parking
Land
|
Acreage
|
No |
|
Sewer
|
Sanitary Sewer |
Rooms
| Level |
Type |
Length |
Width |
Dimensions |
|
Second Level |
Primary Bedroom |
4.95 m |
5.38 m |
4.95 m x 5.38 m |
|
Second Level |
Bedroom 2 |
3.17 m |
2.92 m |
3.17 m x 2.92 m |
|
Second Level |
Bedroom 3 |
3.17 m |
2.89 m |
3.17 m x 2.89 m |
|
Second Level |
Family Room |
5.91 m |
4.97 m |
5.91 m x 4.97 m |
|
Basement |
Recreational, Games Room |
5.89 m |
5.58 m |
5.89 m x 5.58 m |
|
Basement |
Games Room |
3.45 m |
2.05 m |
3.45 m x 2.05 m |
|
Main Level |
Kitchen |
5.33 m |
3.12 m |
5.33 m x 3.12 m |
|
Main Level |
Living Room |
4.39 m |
3.17 m |
4.39 m x 3.17 m |
|
Main Level |
Dining Room |
3.53 m |
3.17 m |
3.53 m x 3.17 m |
https://www.realtor.ca/real-estate/28735071/155-springwater-drive-ottawa-9004-kanata-bridlewood

