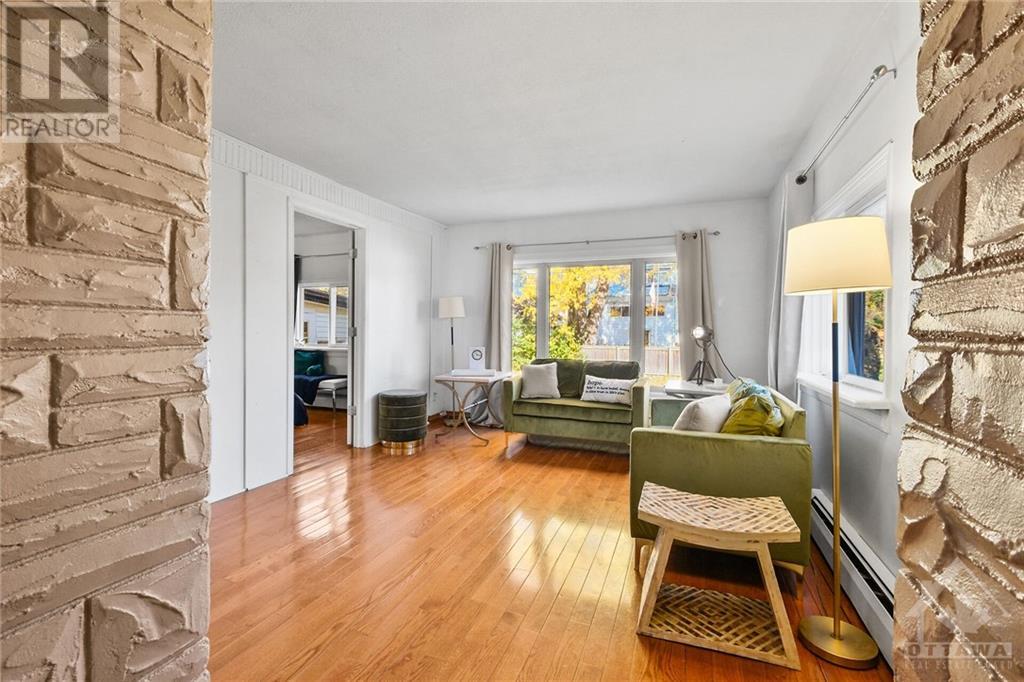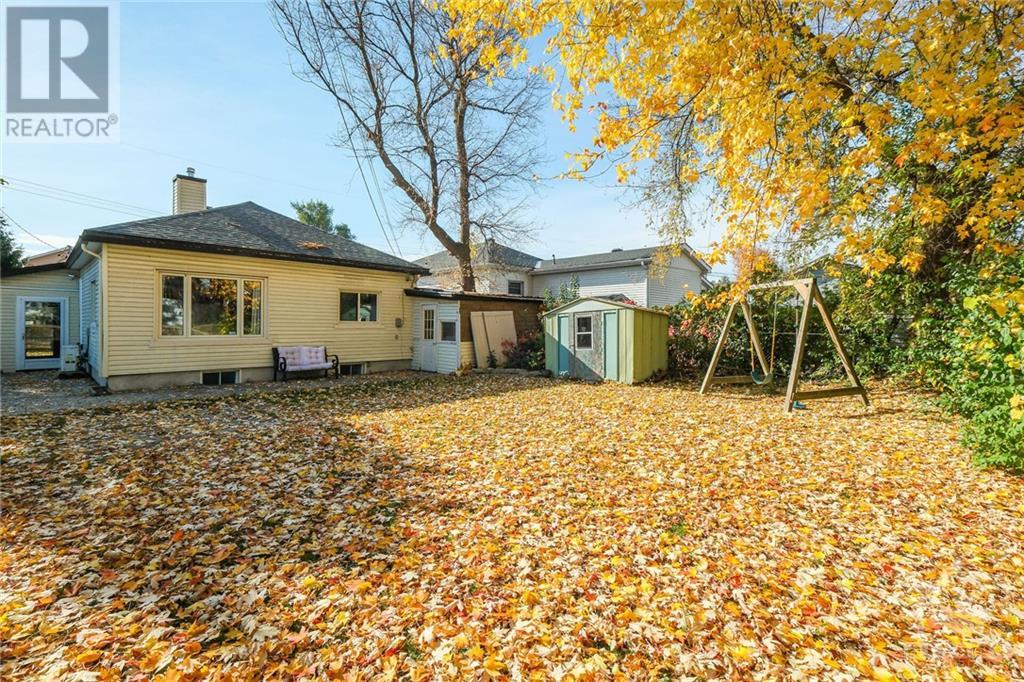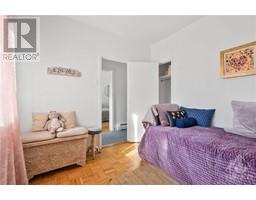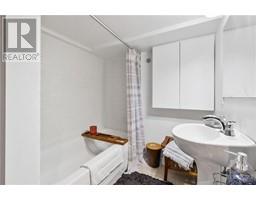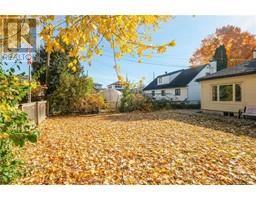3 Bedroom
2 Bathroom
Bungalow
Hot Water Radiator Heat
$599,900
Charming Bungalow in Prime Location!Discover the perfect blend of comfort & potential in this ready-to-move-in family home, nestled on a quiet, family-friendly dead-end street.This charming 3-bedroom, 2-bathroom home features a bright living room with large windows & a finished basement that offers versatile space for a recreation room or home office.Many upgrades completed, including renovated bathrooms,fully replaced roof, & newer installed hardwood flooring (2015) on the main level.Beautifully landscaped yard complete with new interlock installed (2018)—perfect for outdoor gatherings. Situated just 5 minutes from Highway 417. Just a short walk away, the Ottawa River awaits, along with St. Laurent Shopping Center, which features a diverse selection of restaurants, grocery stores, and essential amenities—all conveniently accessible.Don't miss your chance to make this charming riverside bungalow your new home or rental investment in a vibrant community.48 hrs irrevocable on all offers., Flooring: Tile, Flooring: Hardwood, Flooring: Carpet Wall To Wall (id:43934)
Property Details
|
MLS® Number
|
X10418862 |
|
Property Type
|
Single Family |
|
Neigbourhood
|
Overbrook/Castle Heights |
|
Community Name
|
3502 - Overbrook/Castle Heights |
|
AmenitiesNearBy
|
Public Transit, Park |
|
ParkingSpaceTotal
|
4 |
Building
|
BathroomTotal
|
2 |
|
BedroomsAboveGround
|
3 |
|
BedroomsTotal
|
3 |
|
Appliances
|
Dishwasher, Dryer, Hood Fan, Microwave, Refrigerator, Stove, Washer |
|
ArchitecturalStyle
|
Bungalow |
|
BasementDevelopment
|
Finished |
|
BasementType
|
N/a (finished) |
|
ConstructionStyleAttachment
|
Detached |
|
ExteriorFinish
|
Wood, Brick |
|
FoundationType
|
Concrete |
|
HeatingFuel
|
Natural Gas |
|
HeatingType
|
Hot Water Radiator Heat |
|
StoriesTotal
|
1 |
|
Type
|
House |
|
UtilityWater
|
Municipal Water |
Parking
Land
|
Acreage
|
No |
|
LandAmenities
|
Public Transit, Park |
|
Sewer
|
Sanitary Sewer |
|
SizeDepth
|
104 Ft |
|
SizeFrontage
|
50 Ft |
|
SizeIrregular
|
50 X 104 Ft ; 0 |
|
SizeTotalText
|
50 X 104 Ft ; 0 |
|
ZoningDescription
|
R3m |
Rooms
| Level |
Type |
Length |
Width |
Dimensions |
|
Lower Level |
Den |
4.74 m |
3.02 m |
4.74 m x 3.02 m |
|
Lower Level |
Office |
5.43 m |
3.42 m |
5.43 m x 3.42 m |
|
Lower Level |
Bathroom |
|
|
Measurements not available |
|
Lower Level |
Laundry Room |
2.69 m |
1.57 m |
2.69 m x 1.57 m |
|
Lower Level |
Recreational, Games Room |
6.78 m |
4.36 m |
6.78 m x 4.36 m |
|
Main Level |
Foyer |
|
|
Measurements not available |
|
Main Level |
Living Room |
4.44 m |
3.55 m |
4.44 m x 3.55 m |
|
Main Level |
Kitchen |
4.64 m |
4.03 m |
4.64 m x 4.03 m |
|
Main Level |
Dining Room |
3.4 m |
2.92 m |
3.4 m x 2.92 m |
|
Main Level |
Bathroom |
2.26 m |
1.57 m |
2.26 m x 1.57 m |
|
Main Level |
Primary Bedroom |
3.63 m |
3.53 m |
3.63 m x 3.53 m |
|
Main Level |
Bedroom |
3.98 m |
2.84 m |
3.98 m x 2.84 m |
|
Main Level |
Bedroom |
3.02 m |
3.07 m |
3.02 m x 3.07 m |
https://www.realtor.ca/real-estate/27599039/155-glynn-avenue-overbook-castleheights-and-area-3502-overbrookcastle-heights-3502-overbrookcastle-heights









