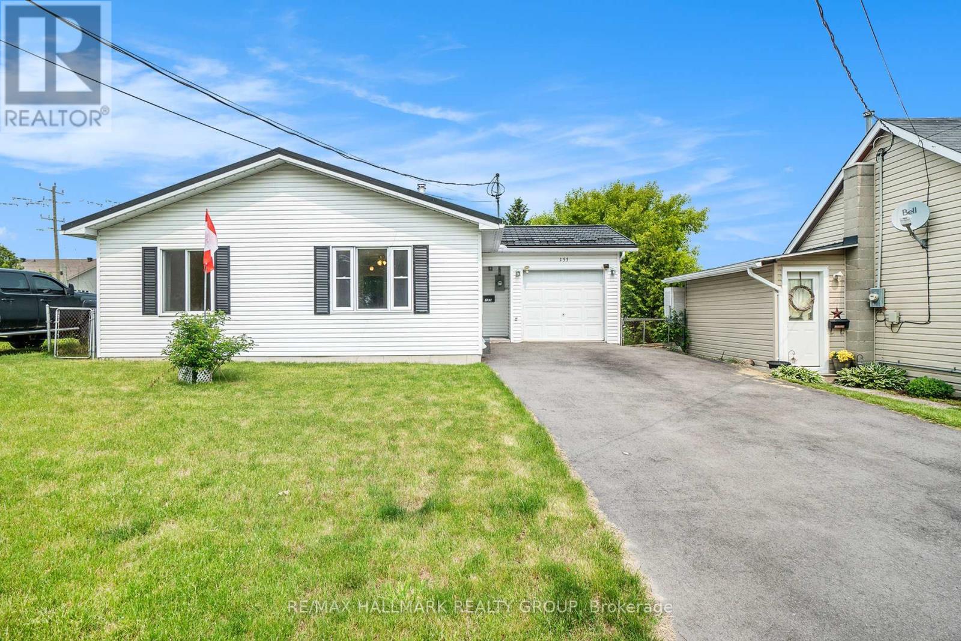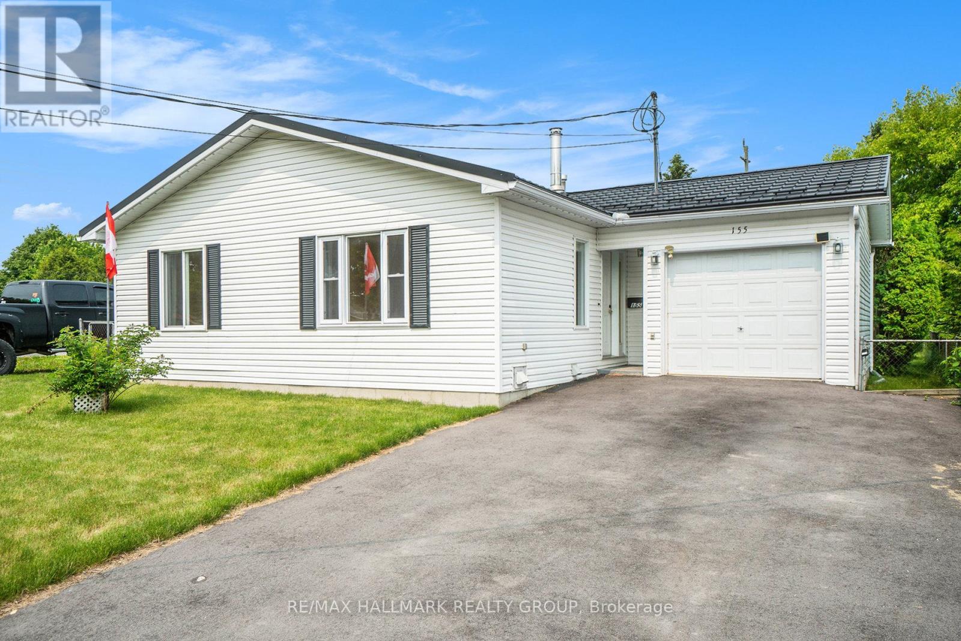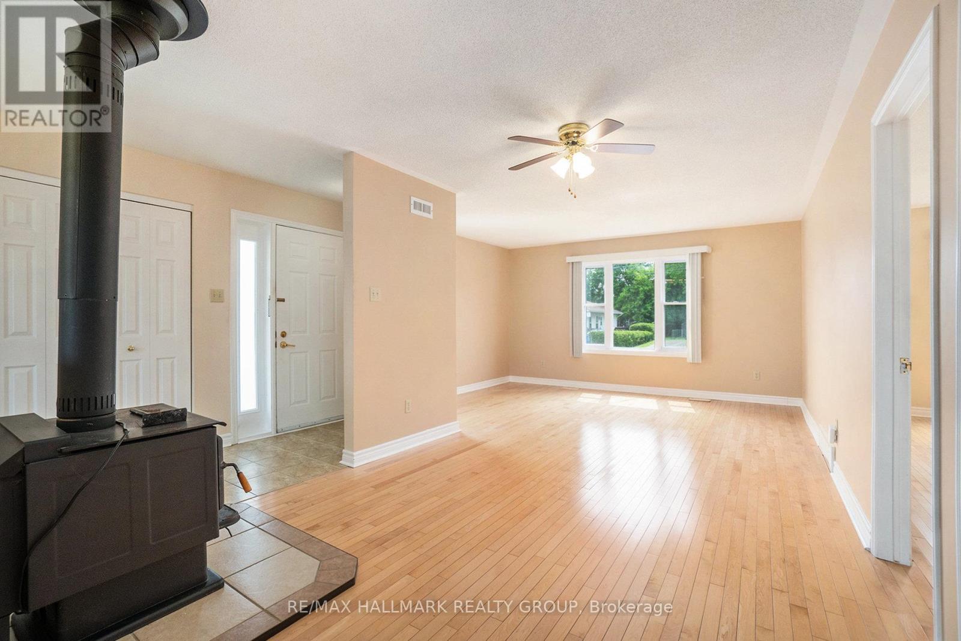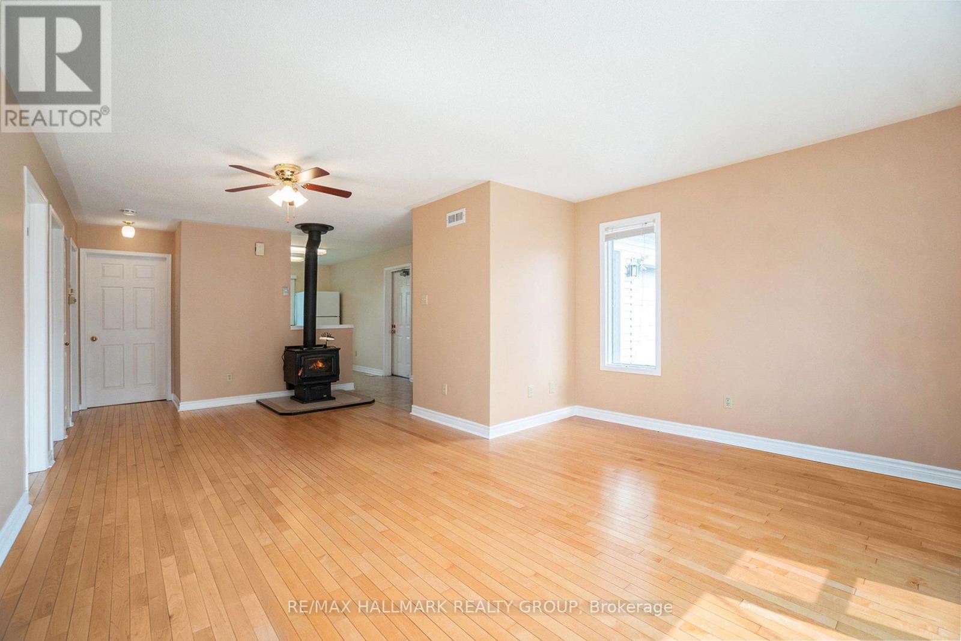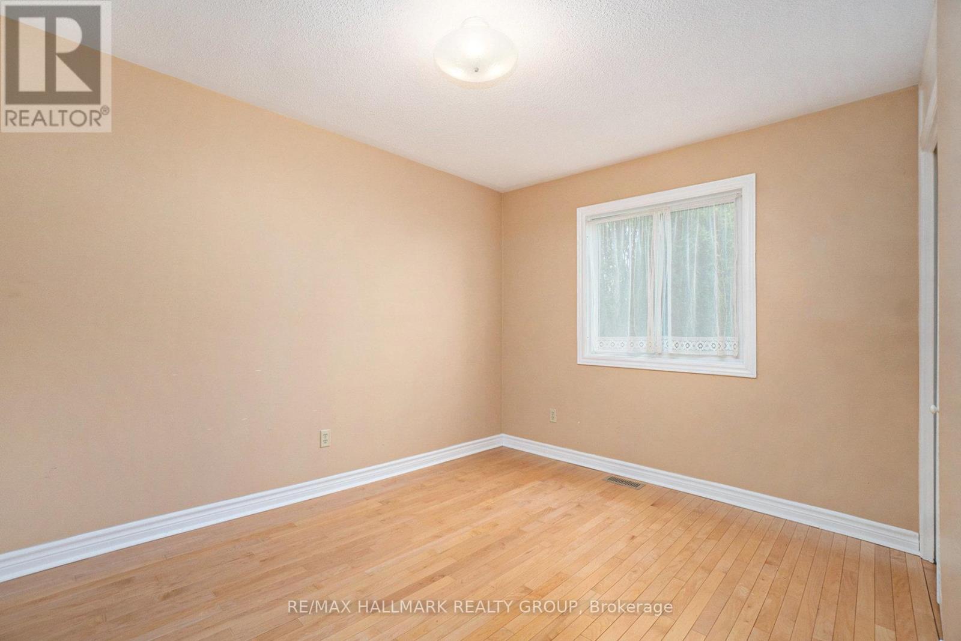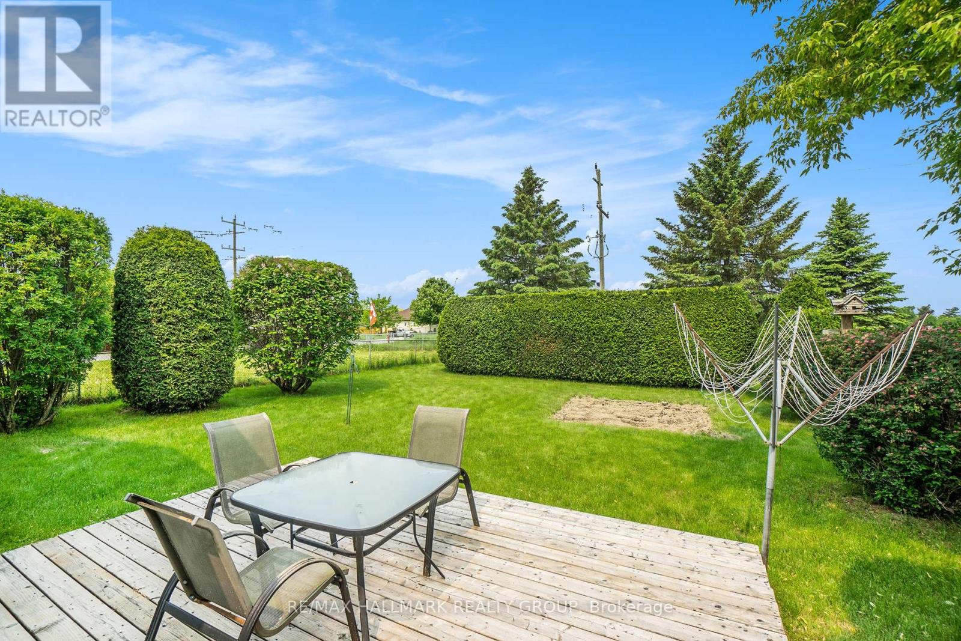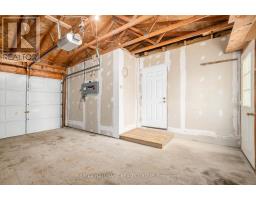2 Bedroom
1 Bathroom
700 - 1,100 ft2
Bungalow
Fireplace
Central Air Conditioning
Forced Air
$399,900
Welcome to this delightful 2-bedroom bungalow nestled in the heart of Arnprior. Blending comfort, functionality, and outdoor living, this home is ideal for first-time buyers, downsizers, or anyone seeking a peaceful retreat. Step inside to discover warm natural-tone hardwood floors flowing throughout the main living areas and bedrooms. The bright and functional kitchen offers plenty of storage and seamlessly connects to the dining area, which overlooks the large, fenced backyard. Step out onto the private deck and enjoy morning coffee, weekend BBQs, or simply unwind while taking in the expansive outdoor space.The oversized yard offers endless possibilities. A detached garage with inside access provides secure parking and extra storage for all your tools and toys. Additional features include: tankless water heater, outdoor Gemstone lights, metal roof, generator ready. 24 hours irrevocable on all offers. Property being sold as is. (id:43934)
Property Details
|
MLS® Number
|
X12195716 |
|
Property Type
|
Single Family |
|
Community Name
|
550 - Arnprior |
|
Parking Space Total
|
4 |
Building
|
Bathroom Total
|
1 |
|
Bedrooms Above Ground
|
2 |
|
Bedrooms Total
|
2 |
|
Appliances
|
Water Heater, Dryer, Stove, Washer, Refrigerator |
|
Architectural Style
|
Bungalow |
|
Basement Type
|
Crawl Space |
|
Construction Style Attachment
|
Detached |
|
Cooling Type
|
Central Air Conditioning |
|
Exterior Finish
|
Vinyl Siding |
|
Fireplace Present
|
Yes |
|
Fireplace Type
|
Woodstove |
|
Flooring Type
|
Ceramic, Hardwood |
|
Foundation Type
|
Poured Concrete |
|
Heating Fuel
|
Natural Gas |
|
Heating Type
|
Forced Air |
|
Stories Total
|
1 |
|
Size Interior
|
700 - 1,100 Ft2 |
|
Type
|
House |
|
Utility Power
|
Generator |
|
Utility Water
|
Municipal Water |
Parking
Land
|
Acreage
|
No |
|
Sewer
|
Sanitary Sewer |
|
Size Depth
|
158 Ft ,2 In |
|
Size Frontage
|
50 Ft ,4 In |
|
Size Irregular
|
50.4 X 158.2 Ft |
|
Size Total Text
|
50.4 X 158.2 Ft |
Rooms
| Level |
Type |
Length |
Width |
Dimensions |
|
Main Level |
Kitchen |
3.73 m |
3.18 m |
3.73 m x 3.18 m |
|
Main Level |
Living Room |
7.48 m |
4.41 m |
7.48 m x 4.41 m |
|
Main Level |
Primary Bedroom |
4.82 m |
3.5 m |
4.82 m x 3.5 m |
|
Main Level |
Bedroom |
3.53 m |
3.5 m |
3.53 m x 3.5 m |
|
Main Level |
Bathroom |
3.5 m |
1.57 m |
3.5 m x 1.57 m |
|
Other |
Foyer |
3.19 m |
1.35 m |
3.19 m x 1.35 m |
|
Other |
Utility Room |
2.55 m |
1.85 m |
2.55 m x 1.85 m |
https://www.realtor.ca/real-estate/28414767/155-edward-street-s-arnprior-550-arnprior

