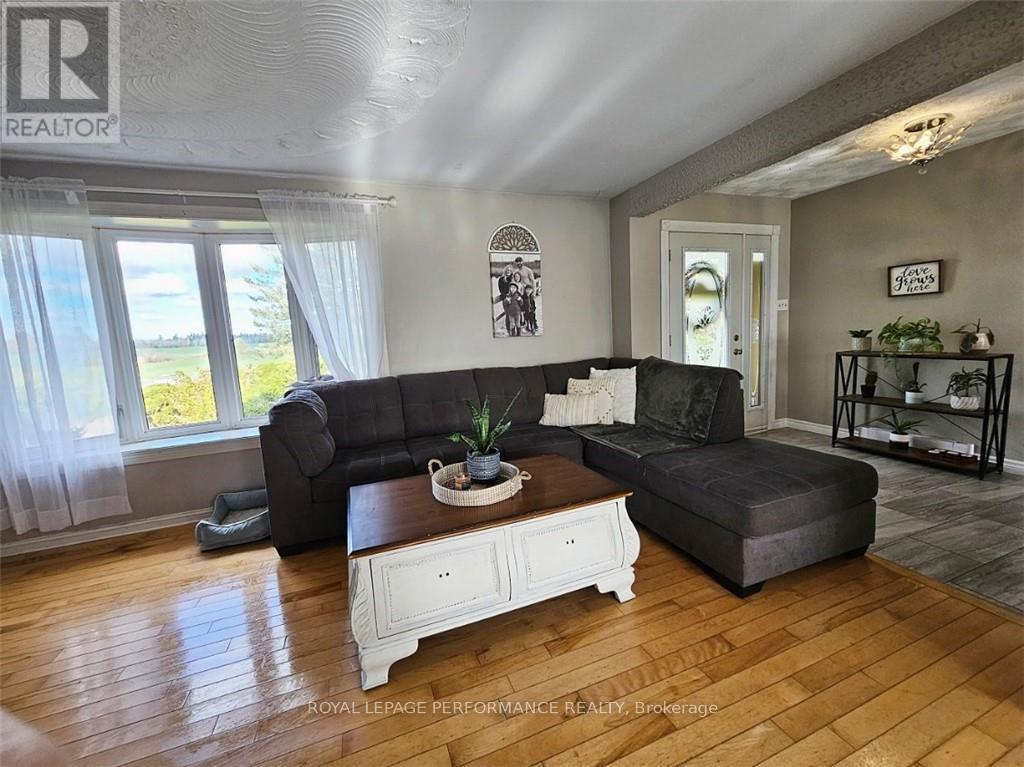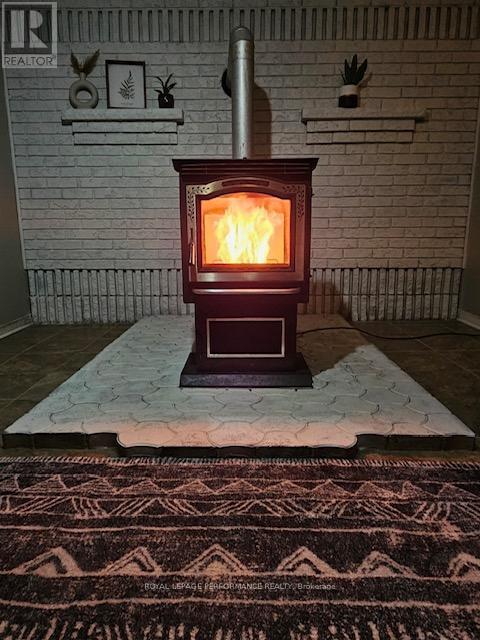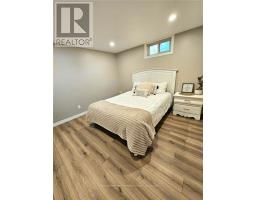4 Bedroom
2 Bathroom
Bungalow
Fireplace
Baseboard Heaters
$535,000
Flooring: Hardwood, QUIET AND SERENE COUNTRY LIVING WAITS FOR YOU IN THIS WELL MAINTAINED BUNGALOW ON OVER AN ACRE OF LAND. IF YOU'RE STARTING A FAMILY OR DOWNSIZING, THIS IS THE PERFECT PROPERTY FOR YOU. BRIGHT OPEN CONCEPT ON THE MAIN LEVEL WITH PATIO DOORS THAT OPEN FROM THE DINING ROOM ONTO A SPACIOUS DECK OVERLOOKING BEAUTIFUL FIELDS. MAIN FLOOR LAUNDRY CURRENTLY USED FOR STORAGE STILL HAS ALL HOOK UPS AVAILABLE. WETT CERTIFIED PELLET STOVE IN THE LOWER LEVEL FAMILY ROOM PROVIDES AN EFFICIENT HEAT SOURCE FOR UP TO 2500 SQUARE FEET. GARAGE CURRENTLY USED AS STORAGE. SEPTIC PUMPED IN 2023, HOT WATER TANK 2024, LOWER LEVEL BEDROOMS NEW DRYWALL AND FLOORING IN 2022, NEW SHINGLED ROOF IN 2022, BEDROOM ON MAIN LEVEL NEW DRYWALL AND FLOORING 2022, MAIN FLOOR BATHROOM COMPLETE RENO IN 2022. DON'T MISS YOUR OPPORTUNITY TO OWN THIS BEAUTY., Flooring: Ceramic (id:43934)
Property Details
|
MLS® Number
|
X9523207 |
|
Property Type
|
Single Family |
|
Neigbourhood
|
NEWINGTON |
|
Community Name
|
715 - South Stormont (Osnabruck) Twp |
|
Features
|
Level |
|
Parking Space Total
|
8 |
|
Structure
|
Deck |
Building
|
Bathroom Total
|
2 |
|
Bedrooms Above Ground
|
2 |
|
Bedrooms Below Ground
|
2 |
|
Bedrooms Total
|
4 |
|
Appliances
|
Water Heater, Refrigerator, Stove |
|
Architectural Style
|
Bungalow |
|
Basement Development
|
Finished |
|
Basement Type
|
Full (finished) |
|
Construction Style Attachment
|
Detached |
|
Exterior Finish
|
Brick, Vinyl Siding |
|
Fireplace Fuel
|
Pellet |
|
Fireplace Present
|
Yes |
|
Fireplace Type
|
Stove |
|
Foundation Type
|
Concrete |
|
Heating Fuel
|
Electric |
|
Heating Type
|
Baseboard Heaters |
|
Stories Total
|
1 |
|
Type
|
House |
Parking
Land
|
Acreage
|
No |
|
Sewer
|
Septic System |
|
Size Depth
|
255 Ft |
|
Size Frontage
|
200 Ft |
|
Size Irregular
|
200 X 255 Ft ; 0 |
|
Size Total Text
|
200 X 255 Ft ; 0 |
|
Zoning Description
|
Ru |
Rooms
| Level |
Type |
Length |
Width |
Dimensions |
|
Lower Level |
Bedroom |
3.5 m |
3.25 m |
3.5 m x 3.25 m |
|
Lower Level |
Laundry Room |
4.06 m |
2.33 m |
4.06 m x 2.33 m |
|
Lower Level |
Bathroom |
2.59 m |
1.72 m |
2.59 m x 1.72 m |
|
Lower Level |
Family Room |
7.31 m |
3.14 m |
7.31 m x 3.14 m |
|
Lower Level |
Bedroom |
4.01 m |
2.33 m |
4.01 m x 2.33 m |
|
Main Level |
Kitchen |
3.96 m |
2.43 m |
3.96 m x 2.43 m |
|
Main Level |
Living Room |
4.87 m |
3.5 m |
4.87 m x 3.5 m |
|
Main Level |
Dining Room |
5.35 m |
3.65 m |
5.35 m x 3.65 m |
|
Main Level |
Bedroom |
3.14 m |
2.61 m |
3.14 m x 2.61 m |
|
Main Level |
Bedroom |
3.75 m |
3.04 m |
3.75 m x 3.04 m |
|
Main Level |
Other |
2.08 m |
1.72 m |
2.08 m x 1.72 m |
|
Main Level |
Bathroom |
2.03 m |
1.52 m |
2.03 m x 1.52 m |
Utilities
https://www.realtor.ca/real-estate/27520970/15486-cooper-road-south-stormont-715-south-stormont-osnabruck-twp

















































