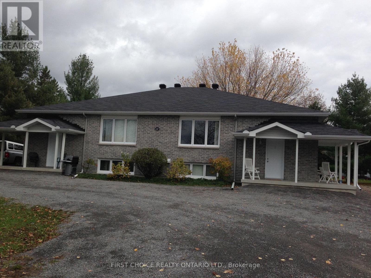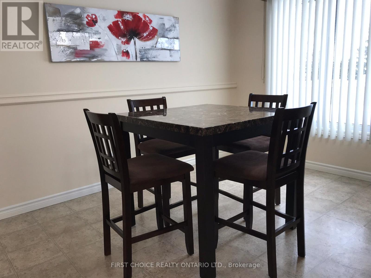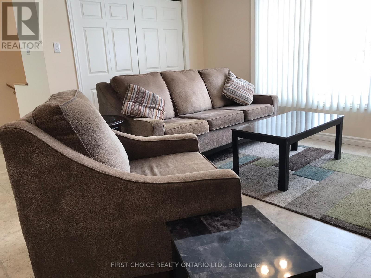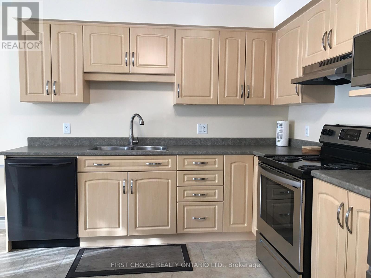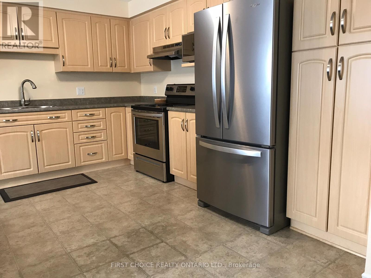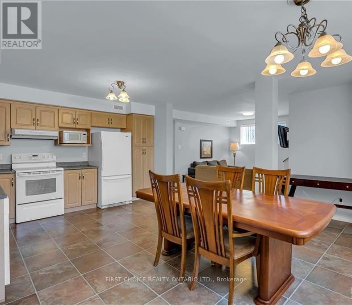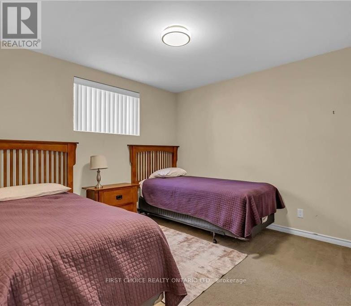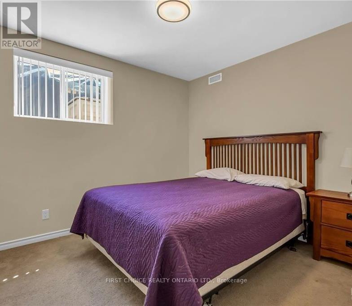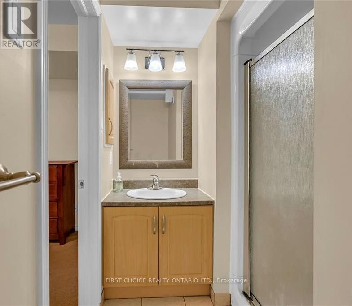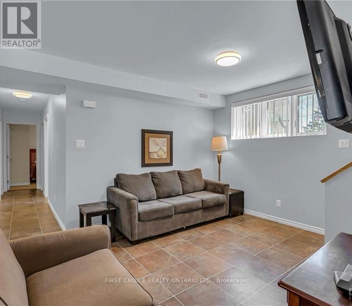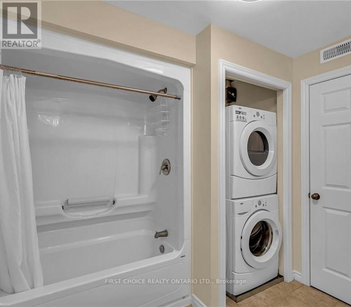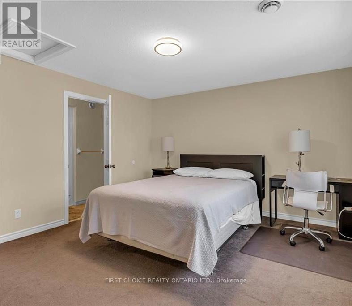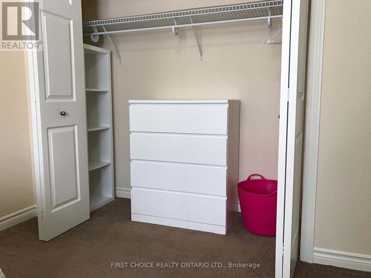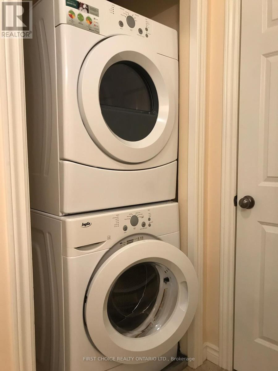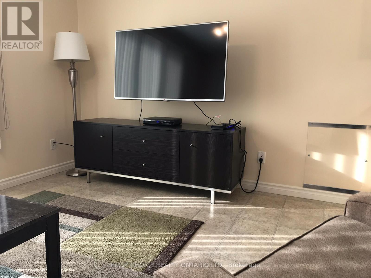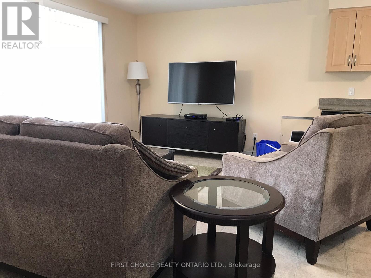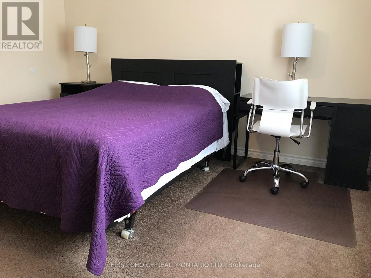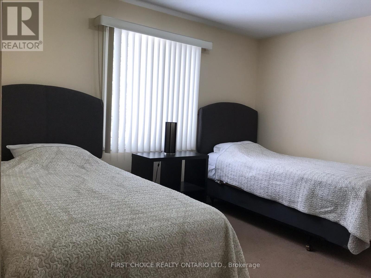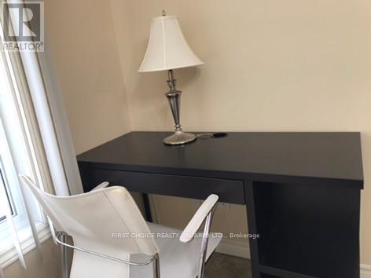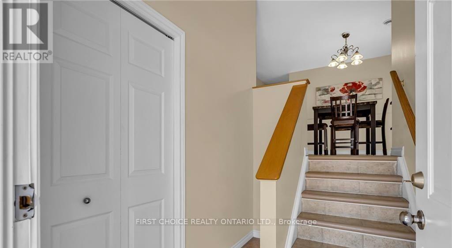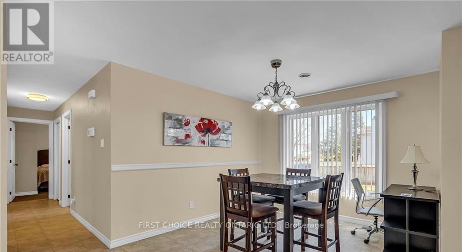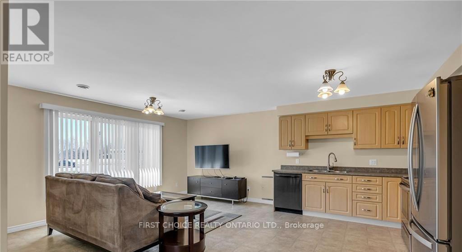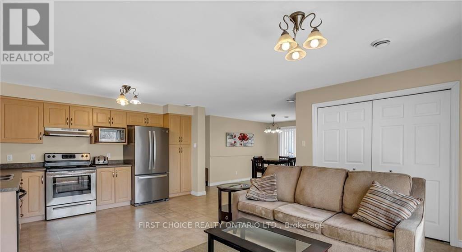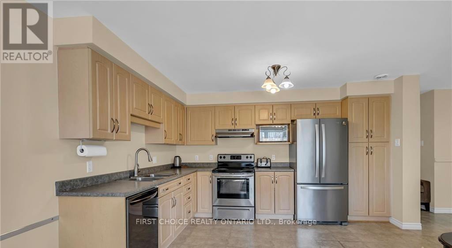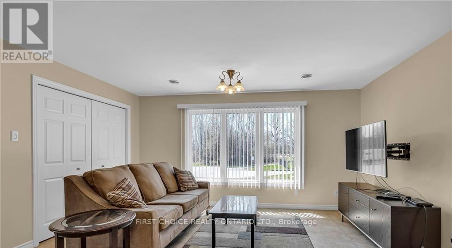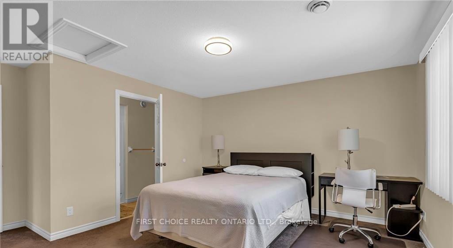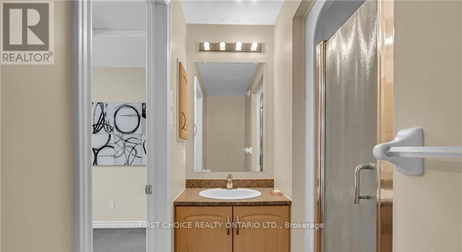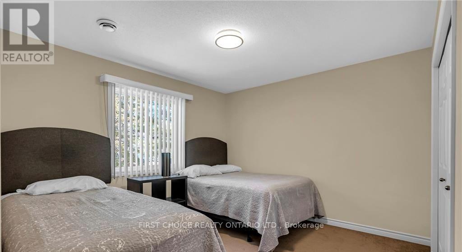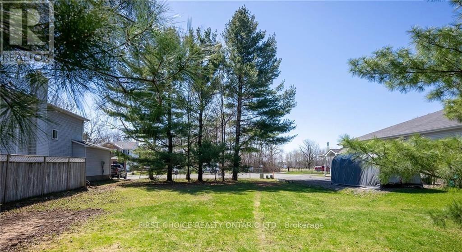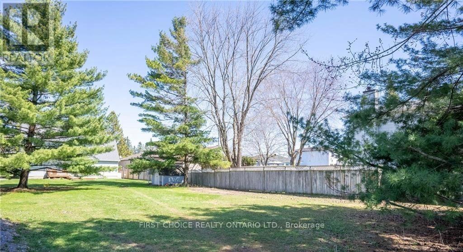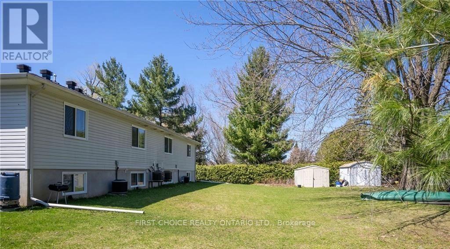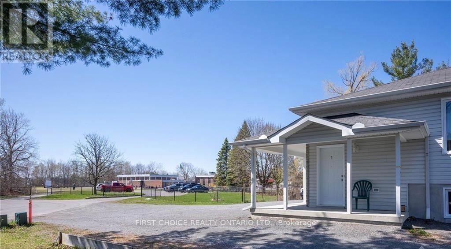1547 Vercheres Street Ottawa, Ontario K1C 7C7
3 Bedroom
2 Bathroom
2,500 - 3,000 ft2
Bungalow
Central Air Conditioning
Forced Air
$3,300 Monthly
Fully furnished and completely outfitted-just bring your suitcase.Comes with linens, towels, and everything needed to prepare and serve meals.$3,300 per month + electricity + gas . Includes Rogers cable TV , High-speed internet & Wi-Fi , Water ,Parking. We have three units available, main floor or basement, identical floor plans. (id:43934)
Property Details
| MLS® Number | X12554892 |
| Property Type | Multi-family |
| Community Name | 2010 - Chateauneuf |
| Features | In Suite Laundry |
| Parking Space Total | 2 |
Building
| Bathroom Total | 2 |
| Bedrooms Above Ground | 3 |
| Bedrooms Total | 3 |
| Architectural Style | Bungalow |
| Basement Type | None |
| Cooling Type | Central Air Conditioning |
| Exterior Finish | Brick Facing |
| Foundation Type | Poured Concrete |
| Heating Fuel | Natural Gas |
| Heating Type | Forced Air |
| Stories Total | 1 |
| Size Interior | 2,500 - 3,000 Ft2 |
| Type | Fourplex |
| Utility Water | Municipal Water |
Parking
| No Garage |
Land
| Acreage | No |
| Sewer | Sanitary Sewer |
| Size Depth | 32 M |
| Size Frontage | 30.48 M |
| Size Irregular | 30.5 X 32 M |
| Size Total Text | 30.5 X 32 M |
Rooms
| Level | Type | Length | Width | Dimensions |
|---|---|---|---|---|
| Main Level | Living Room | 4.66 m | 3.17 m | 4.66 m x 3.17 m |
| Main Level | Kitchen | 3 m | 3 m | 3 m x 3 m |
| Main Level | Dining Room | 4.26 m | 3.54 m | 4.26 m x 3.54 m |
| Main Level | Primary Bedroom | 3.96 m | 3.96 m | 3.96 m x 3.96 m |
| Main Level | Bedroom 2 | 3.26 m | 3.17 m | 3.26 m x 3.17 m |
| Main Level | Bedroom 3 | 3.65 m | 3.35 m | 3.65 m x 3.35 m |
https://www.realtor.ca/real-estate/29113859/1547-vercheres-street-ottawa-2010-chateauneuf
Contact Us
Contact us for more information

