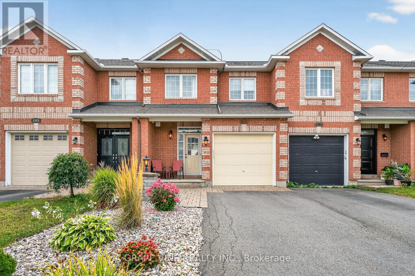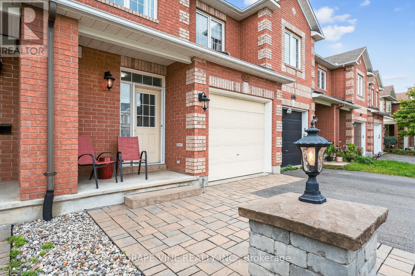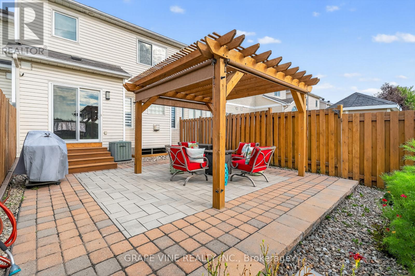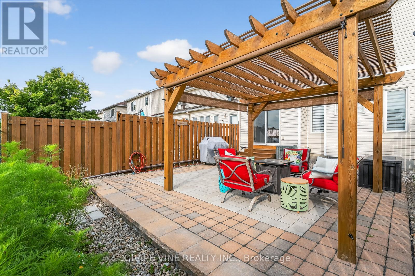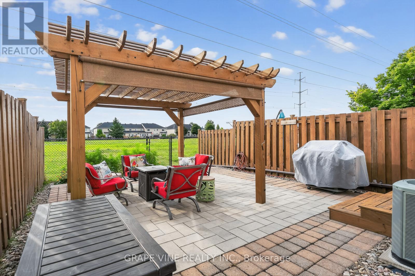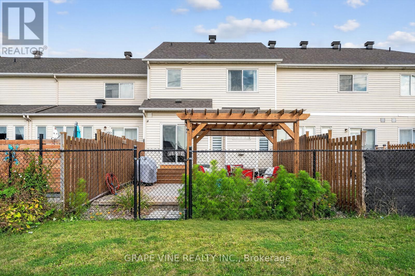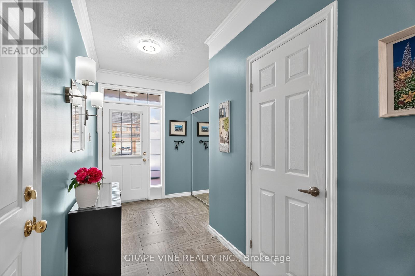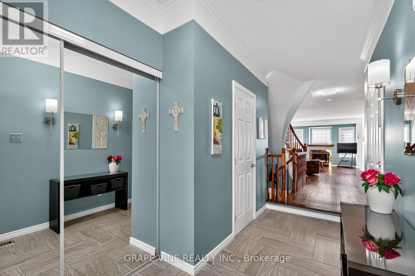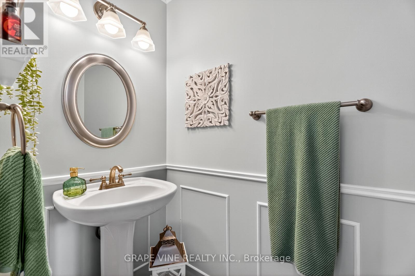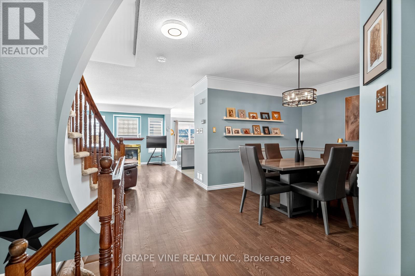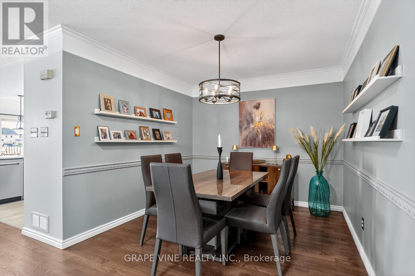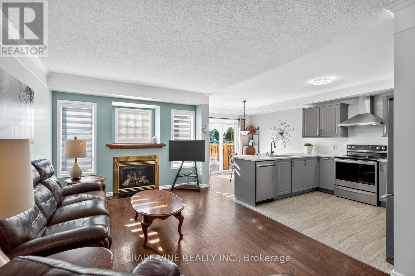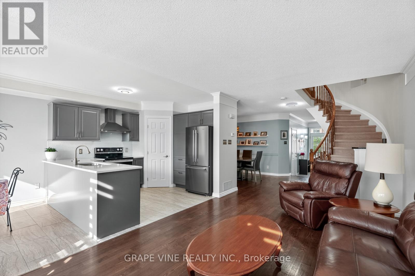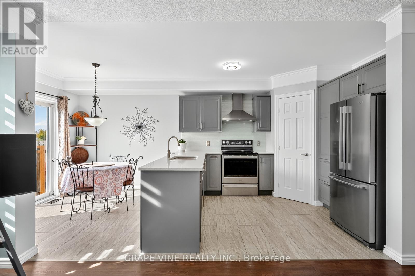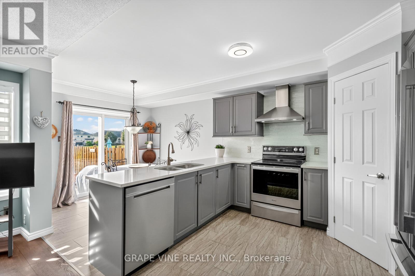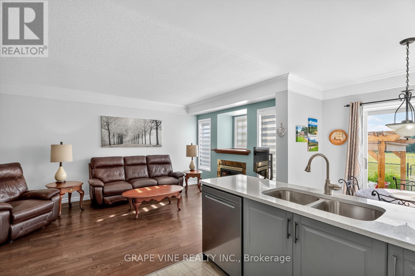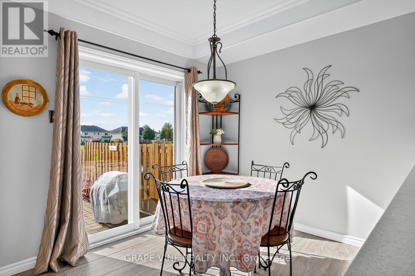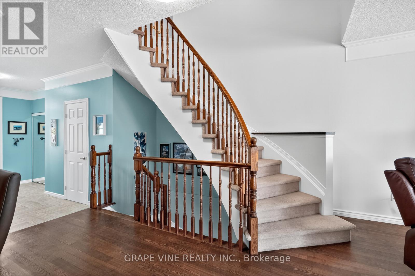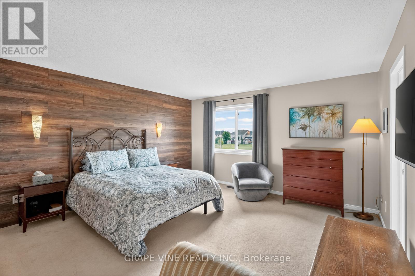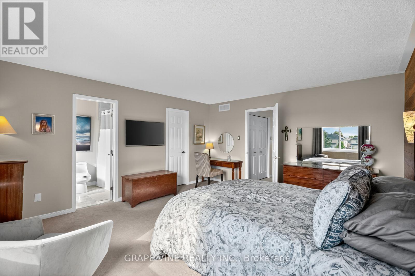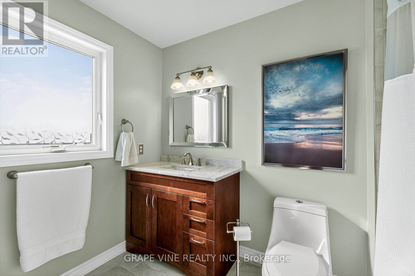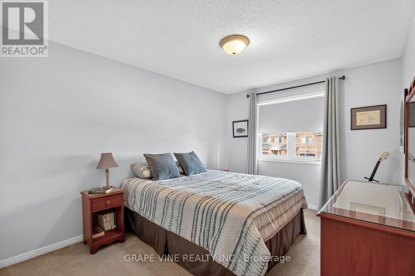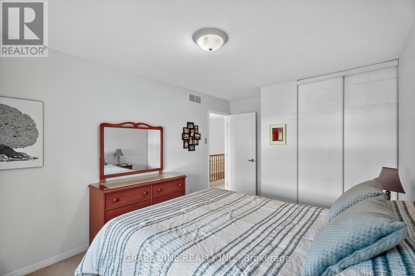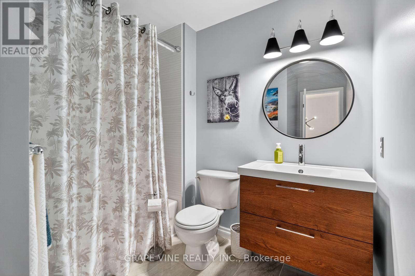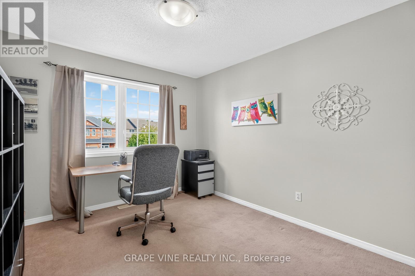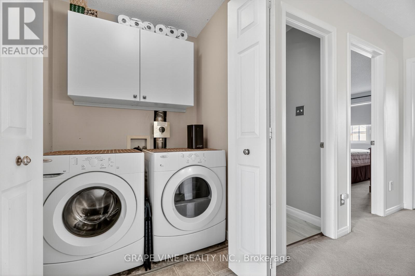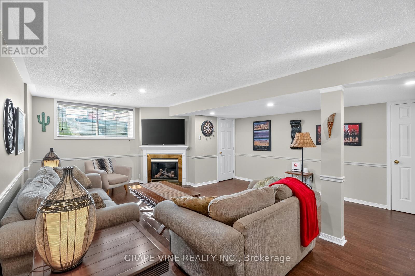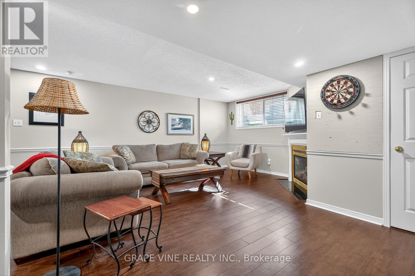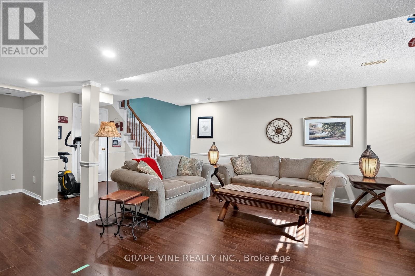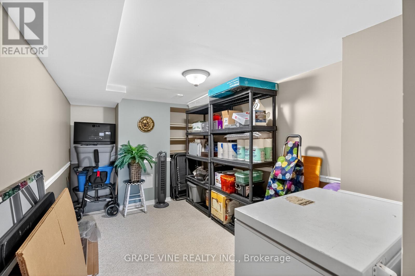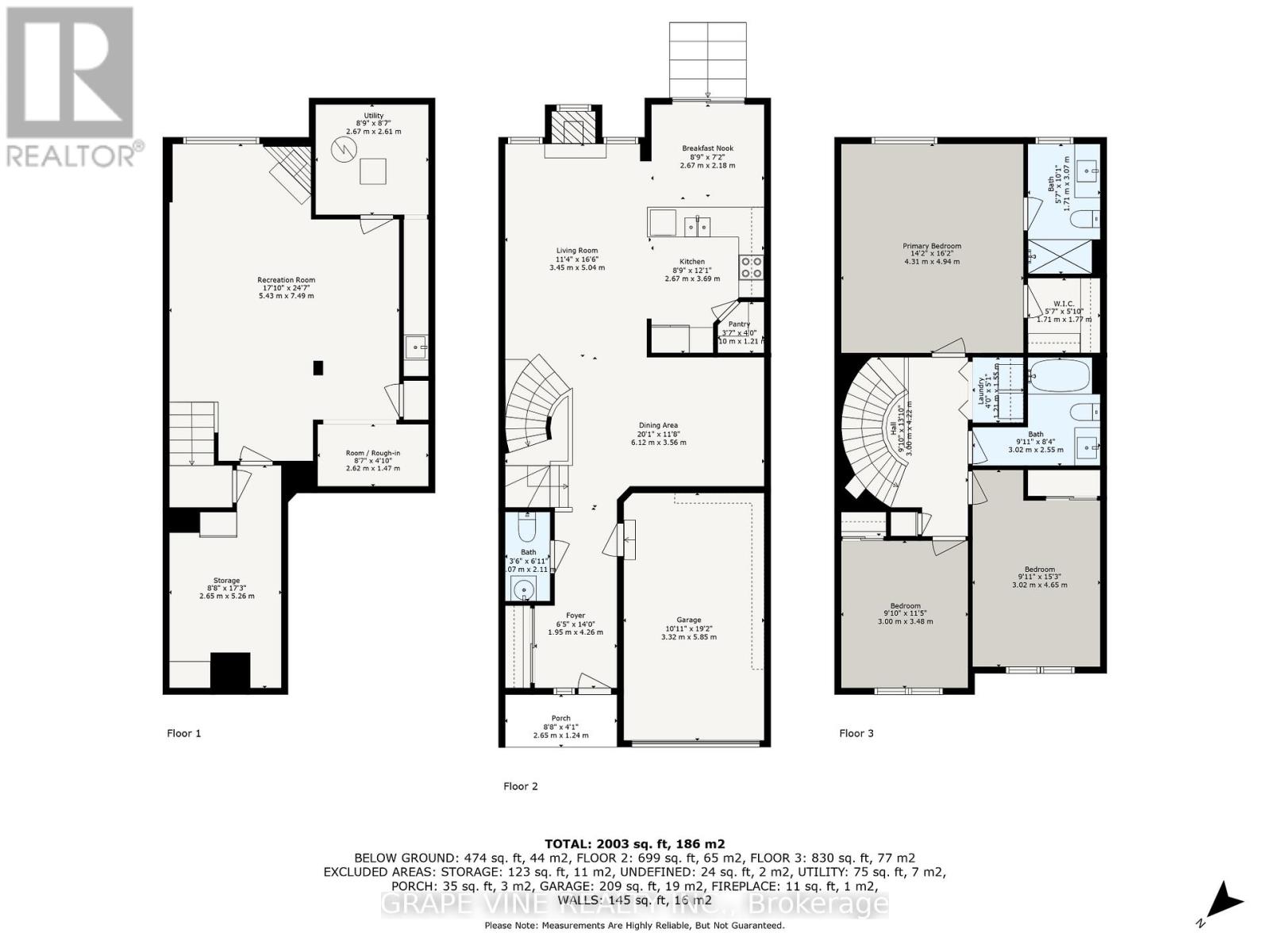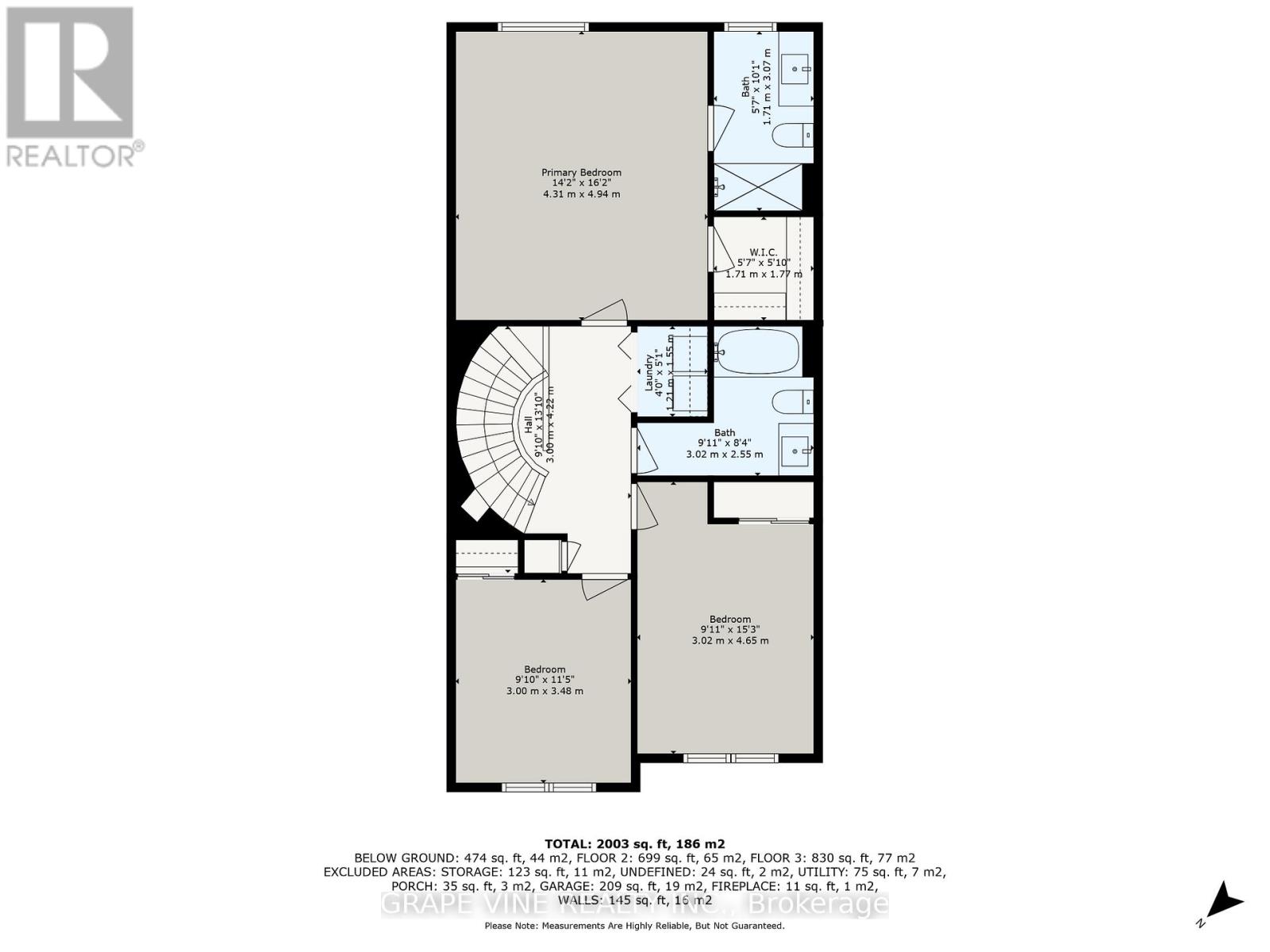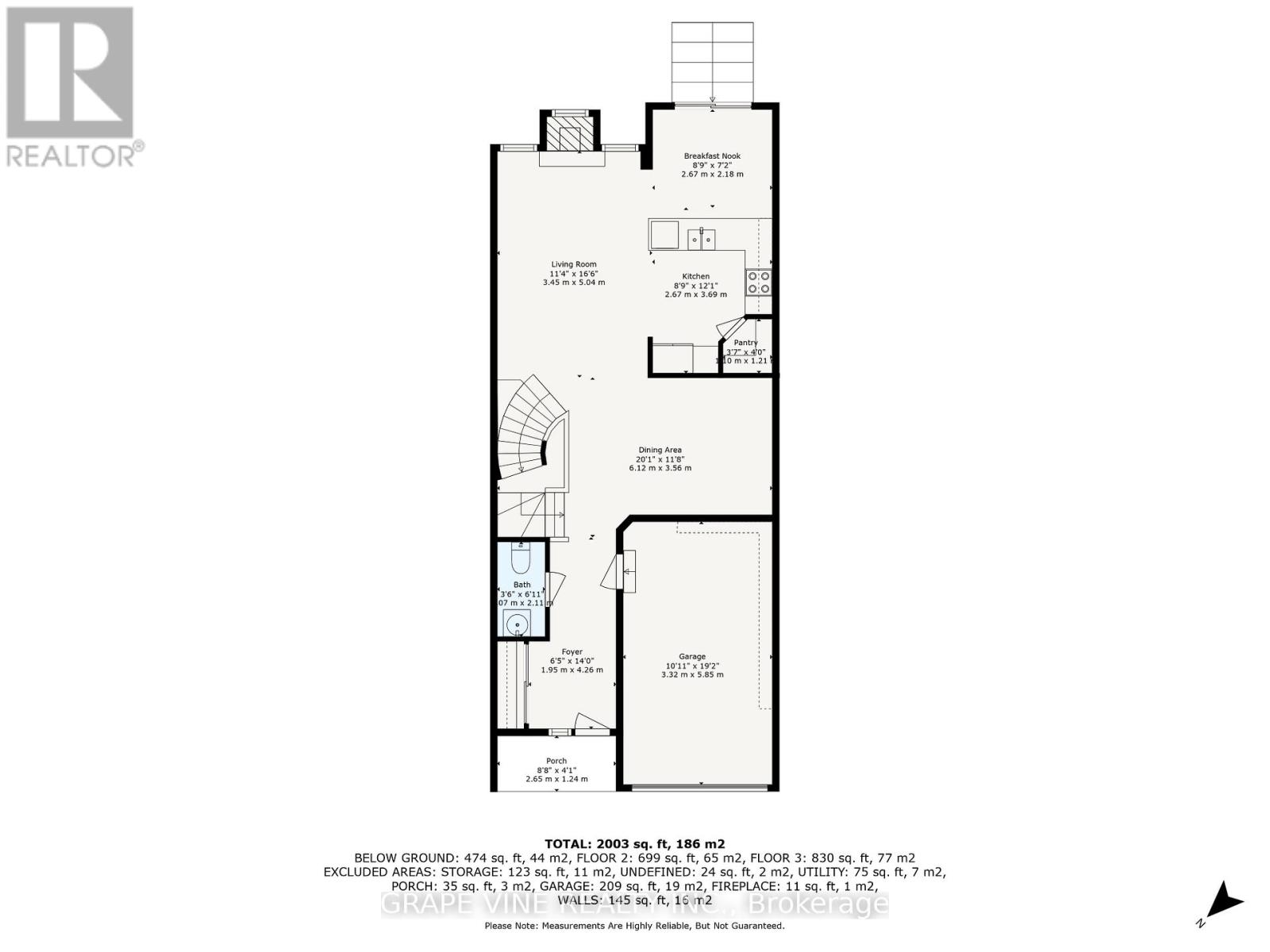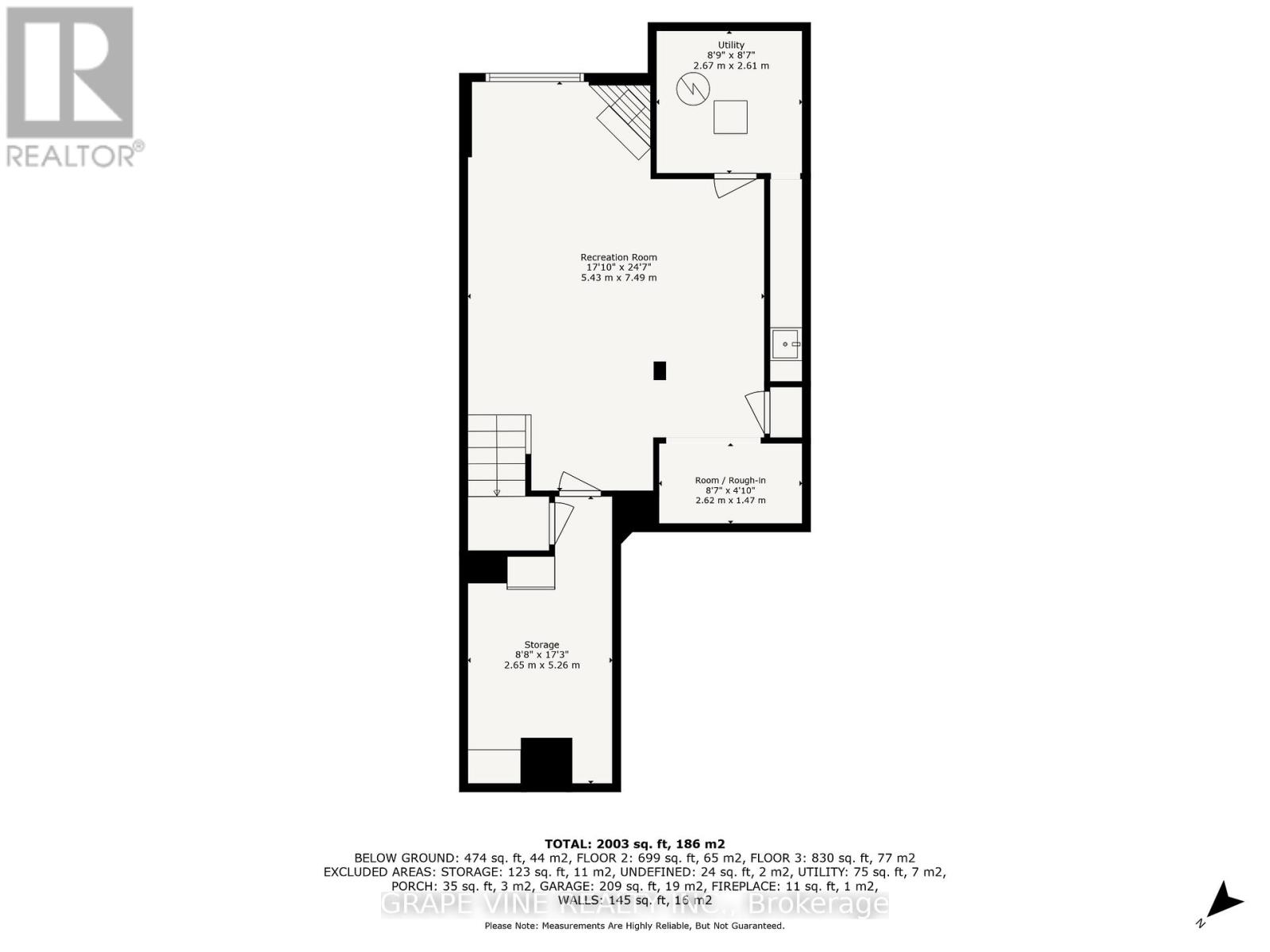3 Bedroom
3 Bathroom
1,500 - 2,000 ft2
Fireplace
Central Air Conditioning
Forced Air
$619,000
Welcome to 1545 Demeter St. This 3 bedroom 3 bathroom townhome was built by Valecraft. This home features maintenance free front and back yard with no rear neighbours. Open concept main floor features include gas fireplace, hardwood and tile flooring, updated kitchen with quartz countertops, large pantry and main floor powder room and a spacious dining room. Patio door leads to fenced backyard with beautiful patio and gas bbq hook up. Upper level includes laundry room, three spacious bedrooms and bathroom. Master bedroom has a walk in closet and 3 piece ensuite with walk in shower and custom vanity with marble countertop. Lower level has a spacious rec room with gas fireplace and engineered flooring. There is also a large storage room. Central Vac for added convenience. This home located within walking distance to trails, parks, schools, shopping and more. Roof 2019, new furnace Sept 2025 (id:43934)
Property Details
|
MLS® Number
|
X12391520 |
|
Property Type
|
Single Family |
|
Community Name
|
1106 - Fallingbrook/Gardenway South |
|
Equipment Type
|
Water Heater |
|
Parking Space Total
|
3 |
|
Rental Equipment Type
|
Water Heater |
Building
|
Bathroom Total
|
3 |
|
Bedrooms Above Ground
|
3 |
|
Bedrooms Total
|
3 |
|
Appliances
|
Blinds, Dishwasher, Dryer, Freezer, Garage Door Opener, Microwave, Stove, Washer, Window Coverings, Refrigerator |
|
Basement Development
|
Finished |
|
Basement Type
|
Full (finished) |
|
Construction Style Attachment
|
Attached |
|
Cooling Type
|
Central Air Conditioning |
|
Exterior Finish
|
Brick, Vinyl Siding |
|
Fireplace Present
|
Yes |
|
Foundation Type
|
Concrete |
|
Half Bath Total
|
1 |
|
Heating Fuel
|
Natural Gas |
|
Heating Type
|
Forced Air |
|
Stories Total
|
2 |
|
Size Interior
|
1,500 - 2,000 Ft2 |
|
Type
|
Row / Townhouse |
|
Utility Water
|
Municipal Water |
Parking
Land
|
Acreage
|
No |
|
Sewer
|
Sanitary Sewer |
|
Size Depth
|
98 Ft ,6 In |
|
Size Frontage
|
21 Ft |
|
Size Irregular
|
21 X 98.5 Ft |
|
Size Total Text
|
21 X 98.5 Ft |
Rooms
| Level |
Type |
Length |
Width |
Dimensions |
|
Second Level |
Primary Bedroom |
4.31 m |
4.94 m |
4.31 m x 4.94 m |
|
Second Level |
Bedroom |
3.02 m |
4.65 m |
3.02 m x 4.65 m |
|
Second Level |
Bedroom |
3 m |
3.48 m |
3 m x 3.48 m |
|
Basement |
Recreational, Games Room |
5.43 m |
7.49 m |
5.43 m x 7.49 m |
|
Ground Level |
Living Room |
3.45 m |
5.04 m |
3.45 m x 5.04 m |
|
Ground Level |
Dining Room |
6.12 m |
3.56 m |
6.12 m x 3.56 m |
|
Ground Level |
Kitchen |
2.67 m |
3.69 m |
2.67 m x 3.69 m |
|
Ground Level |
Eating Area |
2.67 m |
2.18 m |
2.67 m x 2.18 m |
https://www.realtor.ca/real-estate/28835816/1545-demeter-street-ottawa-1106-fallingbrookgardenway-south

