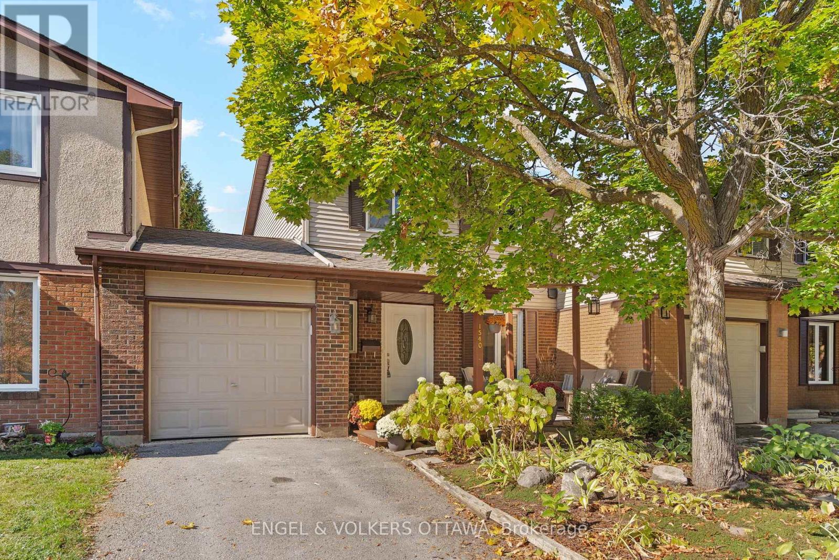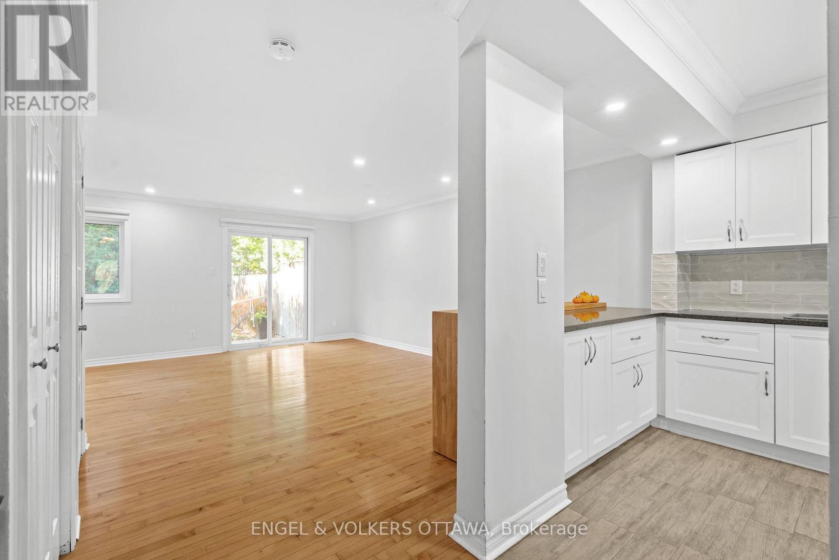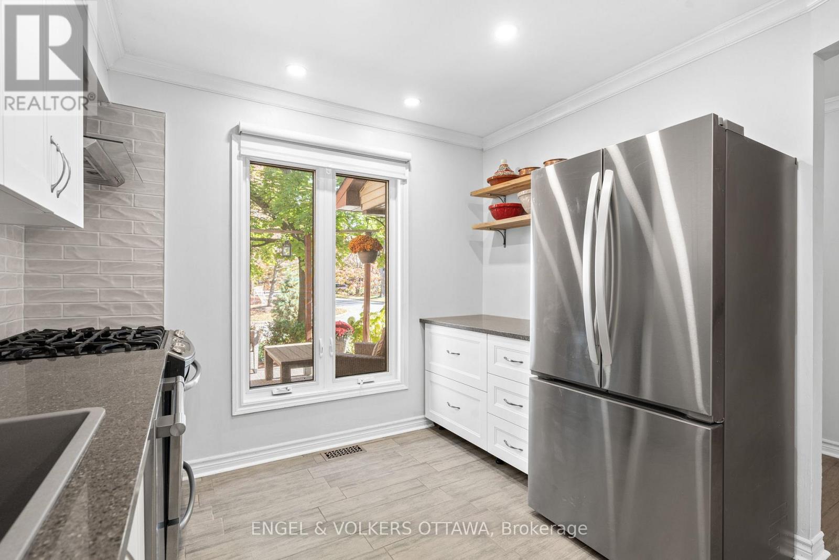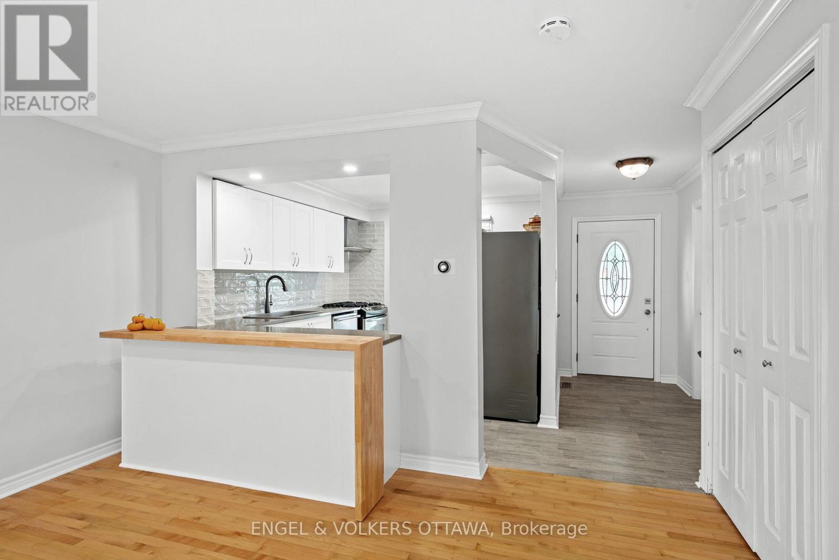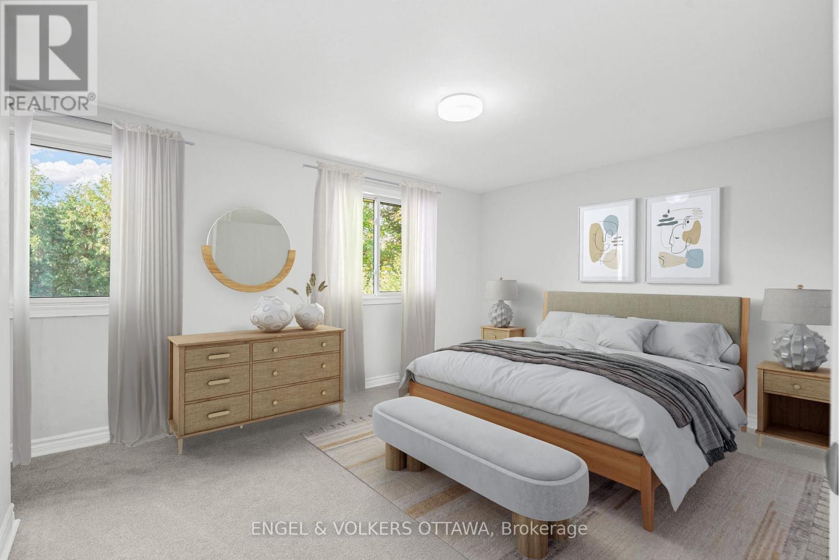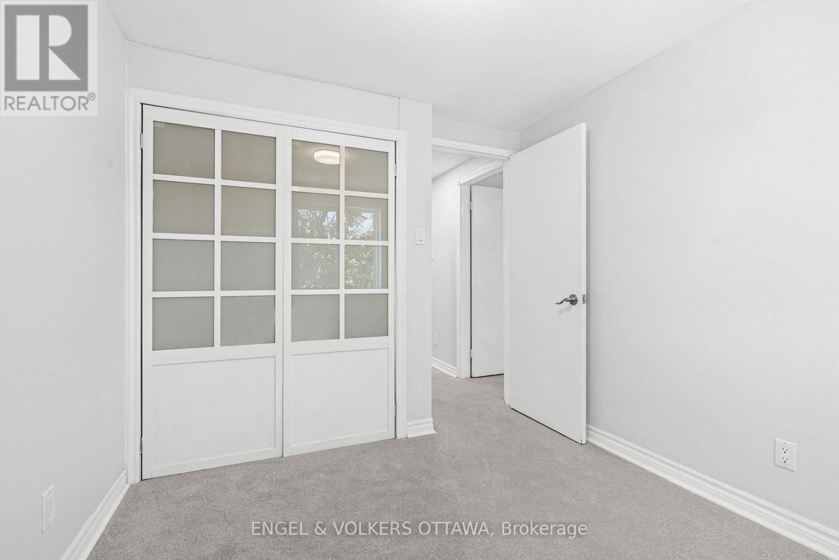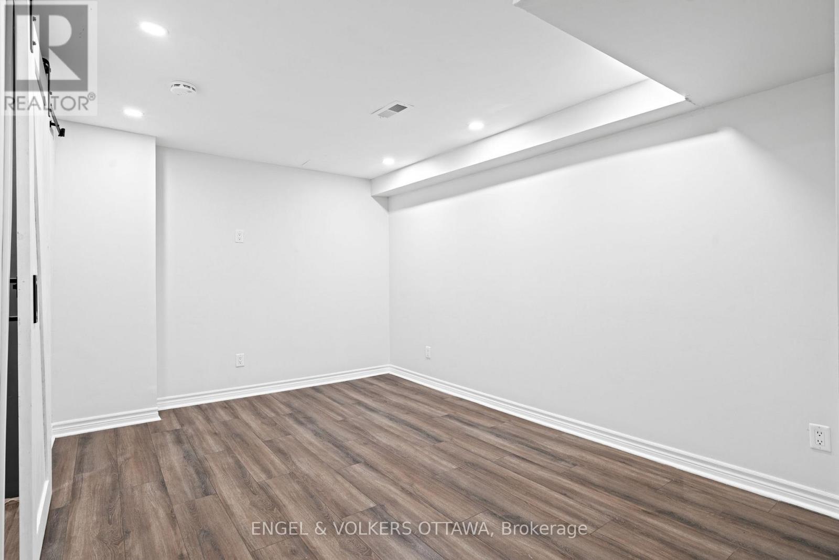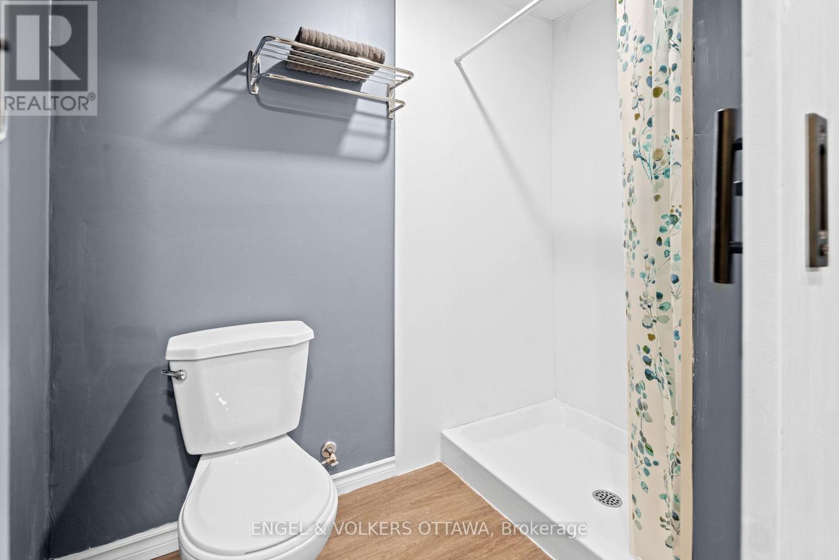3 Bedroom
3 Bathroom
1,100 - 1,500 ft2
Fireplace
Central Air Conditioning
Forced Air
Landscaped
$665,000
Welcome to 1540 Mimosa Avenue, a beautifully renovated home in the highly desirable Riverview Park community. Step inside to discover a dream kitchen featuring a stunning waterfall island, overlooking the bright and open living and dining areas - perfect for everyday living and entertaining. A cozy wood-burning fireplace anchors the living room, while patio doors lead to a private, beautifully landscaped yard. Upstairs, you'll find three spacious bedrooms, including a primary suite with a generous walk-in closet offering excellent storage. The renovated main bathroom features a deep soaking tub, modern vanity, and stylish tilework.The welcoming front deck is an ideal spot to enjoy your morning coffee or unwind with a glass of wine while taking in the charm of this wonderful community. This sought-after location offers easy access to parks, top-rated schools, The Trainyards shopping district, hospitals, public transit, walking paths, and is just minutes from Ottawa's city core. Recent upgrades include: Sump pump (2018), Garage door opener (2023), New kitchen (2025), Bathrooms (2025), New carpet upstairs and tile flooring. Newly Finished basement with bathroom. A move-in ready home where every detail has been thoughtfully updated - simply unpack and enjoy! 48 hrs irrevocable on all offers. (id:43934)
Property Details
|
MLS® Number
|
X12469980 |
|
Property Type
|
Single Family |
|
Neigbourhood
|
Elmvale - Eastway - Riverview - Riverview Park West |
|
Community Name
|
3602 - Riverview Park |
|
Features
|
Sump Pump |
|
Parking Space Total
|
3 |
|
Structure
|
Deck |
Building
|
Bathroom Total
|
3 |
|
Bedrooms Above Ground
|
3 |
|
Bedrooms Total
|
3 |
|
Age
|
31 To 50 Years |
|
Amenities
|
Fireplace(s) |
|
Appliances
|
Garage Door Opener Remote(s), Dishwasher, Dryer, Hood Fan, Stove, Water Heater, Washer, Window Coverings, Refrigerator |
|
Basement Development
|
Partially Finished |
|
Basement Type
|
N/a (partially Finished) |
|
Construction Style Attachment
|
Link |
|
Cooling Type
|
Central Air Conditioning |
|
Exterior Finish
|
Brick, Vinyl Siding |
|
Fireplace Present
|
Yes |
|
Fireplace Total
|
1 |
|
Foundation Type
|
Concrete |
|
Half Bath Total
|
1 |
|
Heating Fuel
|
Natural Gas |
|
Heating Type
|
Forced Air |
|
Stories Total
|
2 |
|
Size Interior
|
1,100 - 1,500 Ft2 |
|
Type
|
House |
|
Utility Water
|
Municipal Water |
Parking
Land
|
Acreage
|
No |
|
Landscape Features
|
Landscaped |
|
Sewer
|
Sanitary Sewer |
|
Size Depth
|
100 Ft |
|
Size Frontage
|
30 Ft |
|
Size Irregular
|
30 X 100 Ft |
|
Size Total Text
|
30 X 100 Ft |
Rooms
| Level |
Type |
Length |
Width |
Dimensions |
|
Second Level |
Primary Bedroom |
3.98 m |
3.3 m |
3.98 m x 3.3 m |
|
Second Level |
Bedroom 2 |
2.93 m |
3.99 m |
2.93 m x 3.99 m |
|
Second Level |
Bedroom 3 |
2.61 m |
2.92 m |
2.61 m x 2.92 m |
|
Basement |
Utility Room |
3.98 m |
5.83 m |
3.98 m x 5.83 m |
|
Basement |
Family Room |
5.65 m |
3.17 m |
5.65 m x 3.17 m |
|
Basement |
Laundry Room |
2.22 m |
5.84 m |
2.22 m x 5.84 m |
|
Main Level |
Foyer |
1.4 m |
3.25 m |
1.4 m x 3.25 m |
|
Main Level |
Living Room |
5.65 m |
3.31 m |
5.65 m x 3.31 m |
|
Main Level |
Dining Room |
3.99 m |
2.55 m |
3.99 m x 2.55 m |
|
Main Level |
Kitchen |
3.01 m |
3.25 m |
3.01 m x 3.25 m |
https://www.realtor.ca/real-estate/29006192/1540-mimosa-avenue-ottawa-3602-riverview-park

