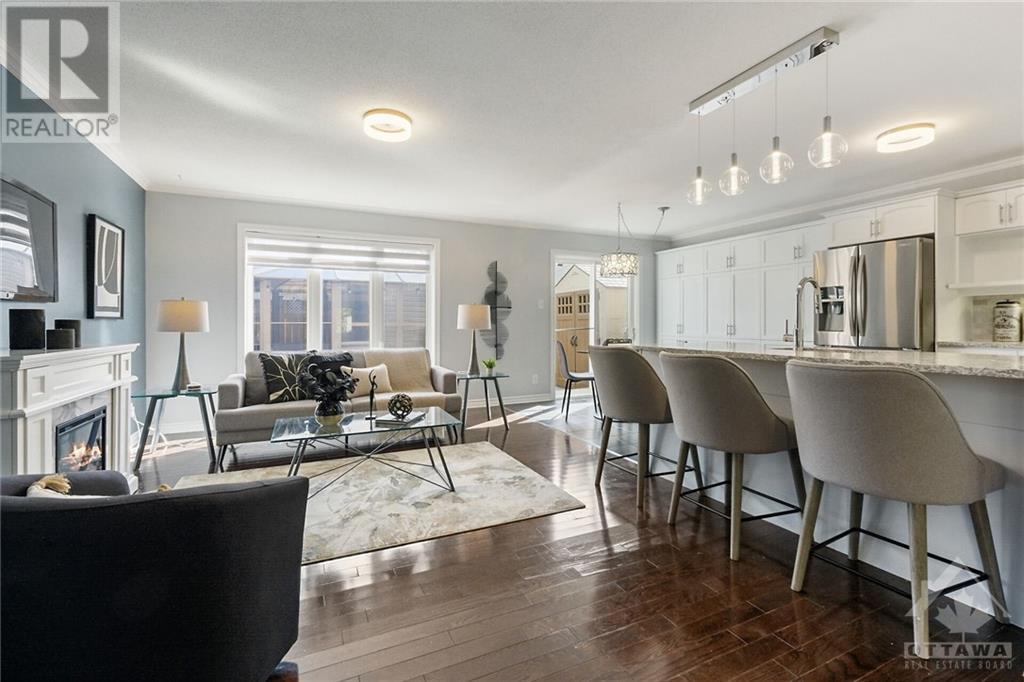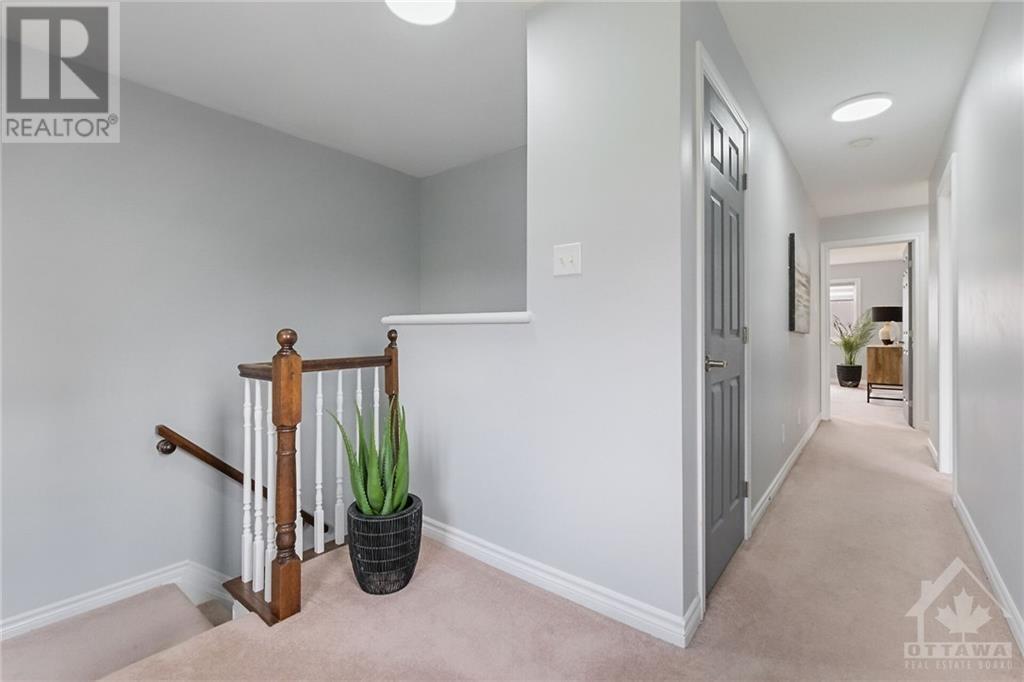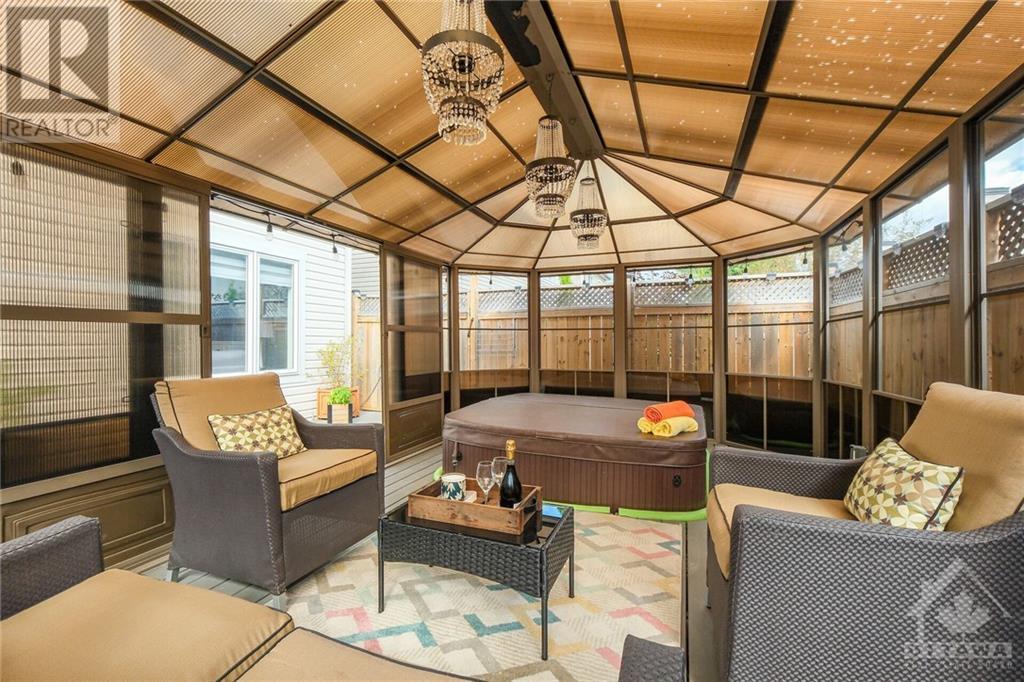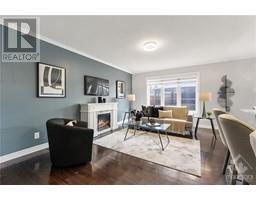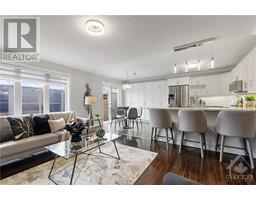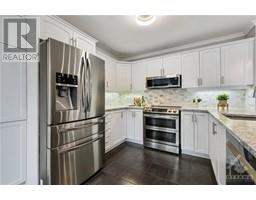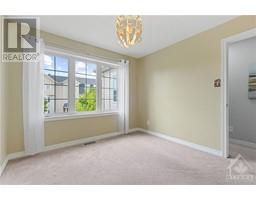3 Bedroom
3 Bathroom
Fireplace
Central Air Conditioning
Forced Air
Landscaped
$625,000
Executive end-unit townhouse on a quiet street in the family-friendly community of Fairwinds, close to schools, shopping, and parks. This spacious home is one of the largest models available. The open-concept main level features a large kitchen w/ updated quartz countertops, high-end appliances, and wall-to-wall cabinets. The bright eating area flows into the living and dining rooms w/ gorgeous hardwood floors , providing a perfect space for entertaining or relaxing. In the last 2-3 years, numerous upgrades have been made, including kitchen, appliances blinds, light fixtures, a storage shed, landscaping, &a stunning enclosed gazebo w/ a hot tub for year-round enjoyment. Upstairs, you’ll find 3 bedrooms, a loft & a convenient laundry room. The primary suite offers large windows, a walk-in closet, & a full ensuite. The finished basement adds a 4th room ideal for home office & a spacious rec room. This home backs onto a premium lot, ensuring privacy & extra space for outdoor living. (id:43934)
Property Details
|
MLS® Number
|
1414043 |
|
Property Type
|
Single Family |
|
Neigbourhood
|
Stittsville/ Fariwinds |
|
AmenitiesNearBy
|
Public Transit, Recreation Nearby, Shopping |
|
CommunityFeatures
|
Family Oriented |
|
Features
|
Gazebo, Automatic Garage Door Opener |
|
ParkingSpaceTotal
|
3 |
|
RoadType
|
No Thru Road |
|
StorageType
|
Storage Shed |
|
Structure
|
Porch |
Building
|
BathroomTotal
|
3 |
|
BedroomsAboveGround
|
3 |
|
BedroomsTotal
|
3 |
|
Appliances
|
Refrigerator, Dishwasher, Dryer, Microwave Range Hood Combo, Stove, Washer, Hot Tub, Blinds |
|
BasementDevelopment
|
Finished |
|
BasementType
|
Full (finished) |
|
ConstructedDate
|
2008 |
|
CoolingType
|
Central Air Conditioning |
|
ExteriorFinish
|
Brick, Siding |
|
FireProtection
|
Smoke Detectors |
|
FireplacePresent
|
Yes |
|
FireplaceTotal
|
1 |
|
Fixture
|
Drapes/window Coverings |
|
FlooringType
|
Wall-to-wall Carpet, Mixed Flooring, Hardwood, Tile |
|
FoundationType
|
Poured Concrete |
|
HalfBathTotal
|
1 |
|
HeatingFuel
|
Natural Gas |
|
HeatingType
|
Forced Air |
|
StoriesTotal
|
2 |
|
Type
|
Row / Townhouse |
|
UtilityWater
|
Municipal Water |
Parking
|
Attached Garage
|
|
|
Inside Entry
|
|
Land
|
Acreage
|
No |
|
FenceType
|
Fenced Yard |
|
LandAmenities
|
Public Transit, Recreation Nearby, Shopping |
|
LandscapeFeatures
|
Landscaped |
|
Sewer
|
Municipal Sewage System |
|
SizeDepth
|
82 Ft |
|
SizeFrontage
|
23 Ft |
|
SizeIrregular
|
23 Ft X 82.02 Ft |
|
SizeTotalText
|
23 Ft X 82.02 Ft |
|
ZoningDescription
|
Residential |
Rooms
| Level |
Type |
Length |
Width |
Dimensions |
|
Second Level |
Primary Bedroom |
|
|
14'0" x 11'1" |
|
Second Level |
3pc Ensuite Bath |
|
|
Measurements not available |
|
Second Level |
Bedroom |
|
|
11'0" x 10'0" |
|
Second Level |
Bedroom |
|
|
10'4" x 10'2" |
|
Second Level |
Computer Room |
|
|
7'1" x 7'7" |
|
Second Level |
Full Bathroom |
|
|
Measurements not available |
|
Second Level |
Laundry Room |
|
|
Measurements not available |
|
Basement |
Recreation Room |
|
|
10'9" x 17'2" |
|
Basement |
Bedroom |
|
|
18'8" x 7'11" |
|
Basement |
Storage |
|
|
Measurements not available |
|
Main Level |
Living Room |
|
|
16'1" x 12'2" |
|
Main Level |
Dining Room |
|
|
11'8" x 11'6" |
|
Main Level |
Kitchen |
|
|
10'0" x 8'6" |
|
Main Level |
Eating Area |
|
|
10'0" x 8'7" |
|
Main Level |
Partial Bathroom |
|
|
Measurements not available |
https://www.realtor.ca/real-estate/27492653/154-harmattan-avenue-ottawa-stittsville-fariwinds






