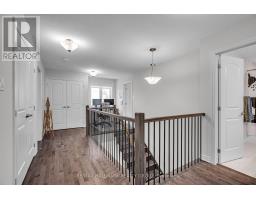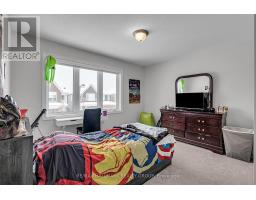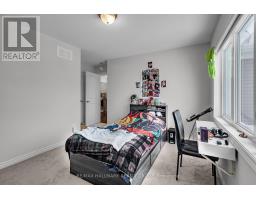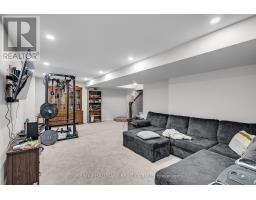154 Aubrais Crescent Ottawa, Ontario K1W 0N2
$3,250 Monthly
Welcome to 154 Aubrais! This newer built executive style, 4 bedroom 2.5 bathroom house in Chapel Hill South has it all. The open-concept main floor is tastefully appointed, with gleaming hardwood floors, 9' ceilings throughout and features a wall-mounted fireplace in the great room. The extra large kitchen is beautiful with modern finishes, quartz counters, stainless steel appliances and lots of cabinets. A separate dining room and powder room complete the main floor. The generously sized primary bedroom has a walk-in closet and ensuite bathroom featuring a vanity with two sinks and glass enclosed walk-in shower. The second floor also features three more bedrooms, a full bathroom and laundry. Basement is fully finished with a large rec room and lots of storage space. Enjoy entertaining in the fully-fenced backyard. Close to stores, restaurants and more. 24 hours notice for showings. 24 hour irrevocable. (id:43934)
Property Details
| MLS® Number | X11890230 |
| Property Type | Single Family |
| Community Name | 2012 - Chapel Hill South - Orleans Village |
| Features | Lane |
| Parking Space Total | 4 |
Building
| Bathroom Total | 3 |
| Bedrooms Above Ground | 4 |
| Bedrooms Total | 4 |
| Amenities | Fireplace(s) |
| Appliances | Dishwasher, Dryer, Hood Fan, Refrigerator, Stove, Washer |
| Basement Development | Finished |
| Basement Type | N/a (finished) |
| Construction Style Attachment | Detached |
| Cooling Type | Central Air Conditioning |
| Exterior Finish | Brick, Vinyl Siding |
| Fireplace Present | Yes |
| Foundation Type | Poured Concrete |
| Half Bath Total | 1 |
| Heating Fuel | Natural Gas |
| Heating Type | Forced Air |
| Stories Total | 2 |
| Type | House |
| Utility Water | Municipal Water |
Parking
| Attached Garage | |
| Inside Entry |
Land
| Acreage | No |
| Fence Type | Fenced Yard |
| Sewer | Sanitary Sewer |
| Size Depth | 68 Ft ,10 In |
| Size Frontage | 41 Ft ,11 In |
| Size Irregular | 41.99 X 68.9 Ft |
| Size Total Text | 41.99 X 68.9 Ft |
Rooms
| Level | Type | Length | Width | Dimensions |
|---|---|---|---|---|
| Second Level | Primary Bedroom | 4.26 m | 4.11 m | 4.26 m x 4.11 m |
| Second Level | Bedroom | 3.73 m | 3.04 m | 3.73 m x 3.04 m |
| Second Level | Bedroom | 3.81 m | 3.04 m | 3.81 m x 3.04 m |
| Second Level | Bedroom | 3.35 m | 2.36 m | 3.35 m x 2.36 m |
| Basement | Recreational, Games Room | 8.58 m | 5.28 m | 8.58 m x 5.28 m |
| Main Level | Dining Room | 3.35 m | 3.58 m | 3.35 m x 3.58 m |
| Main Level | Great Room | 4.95 m | 4.26 m | 4.95 m x 4.26 m |
| Main Level | Kitchen | 4.14 m | 3.68 m | 4.14 m x 3.68 m |
Contact Us
Contact us for more information

































































