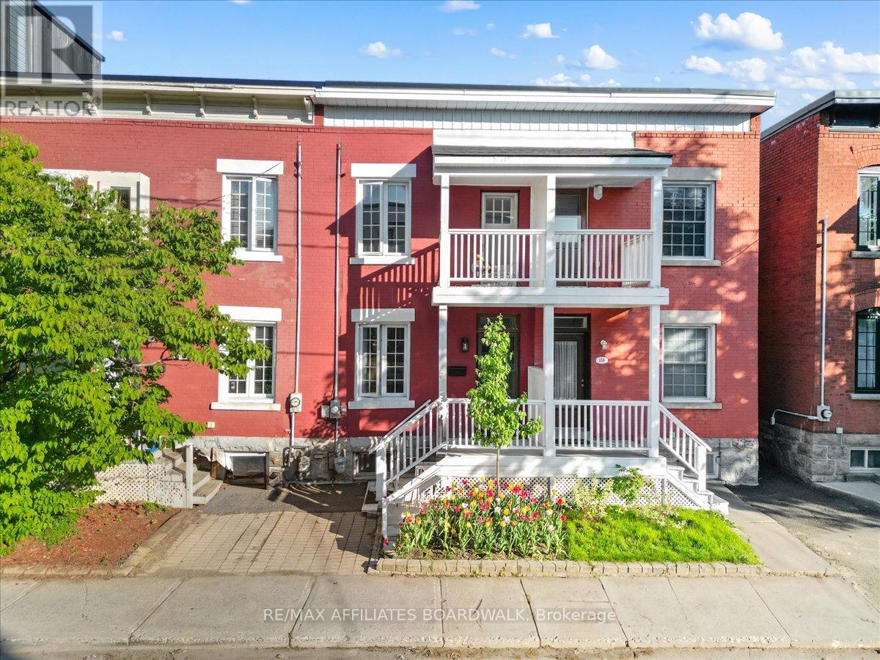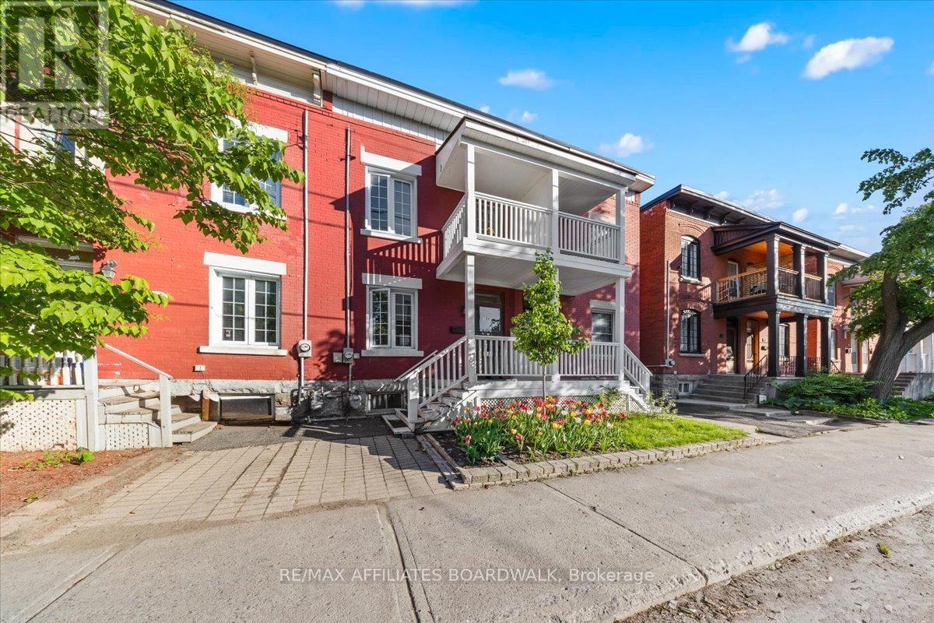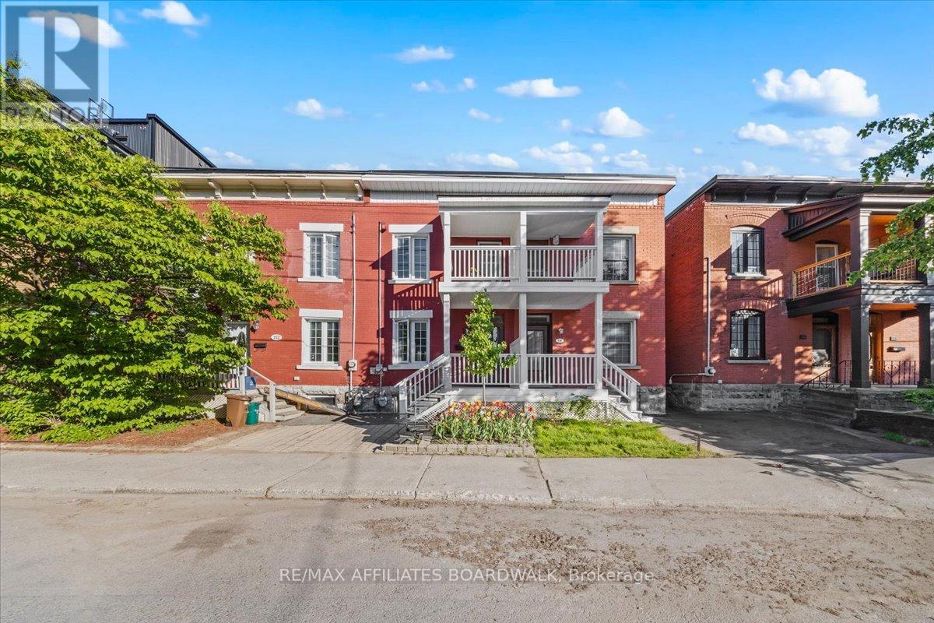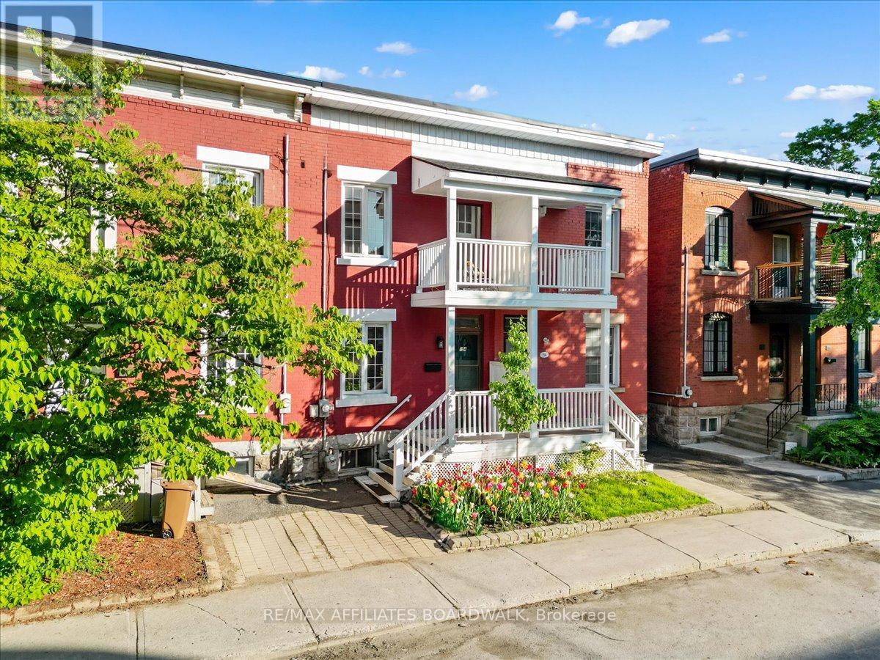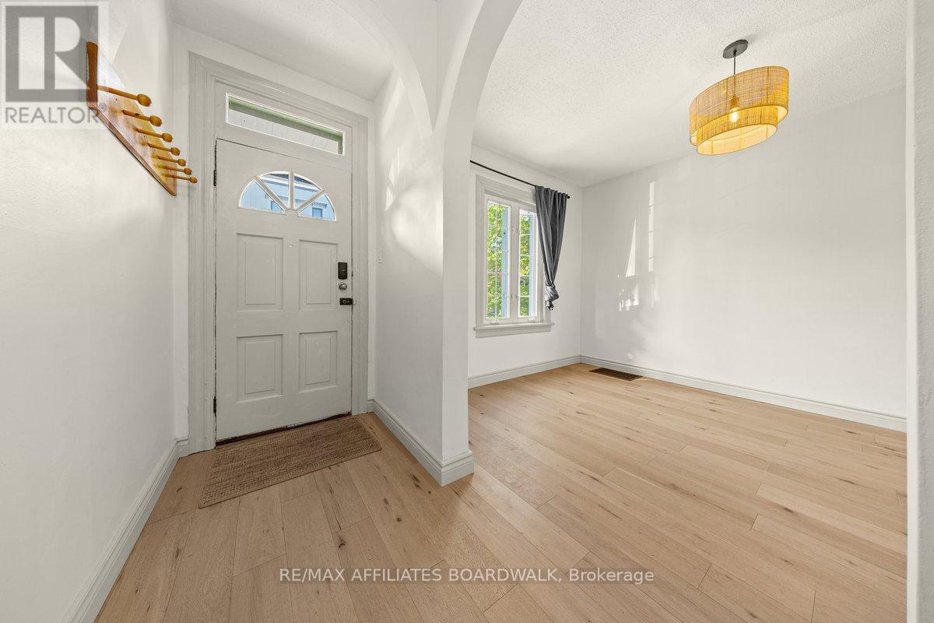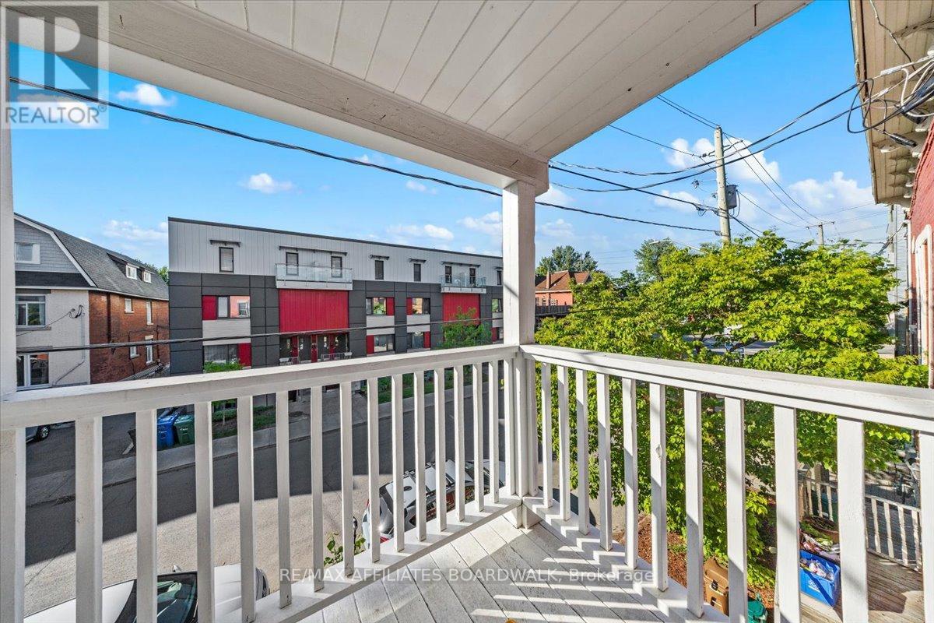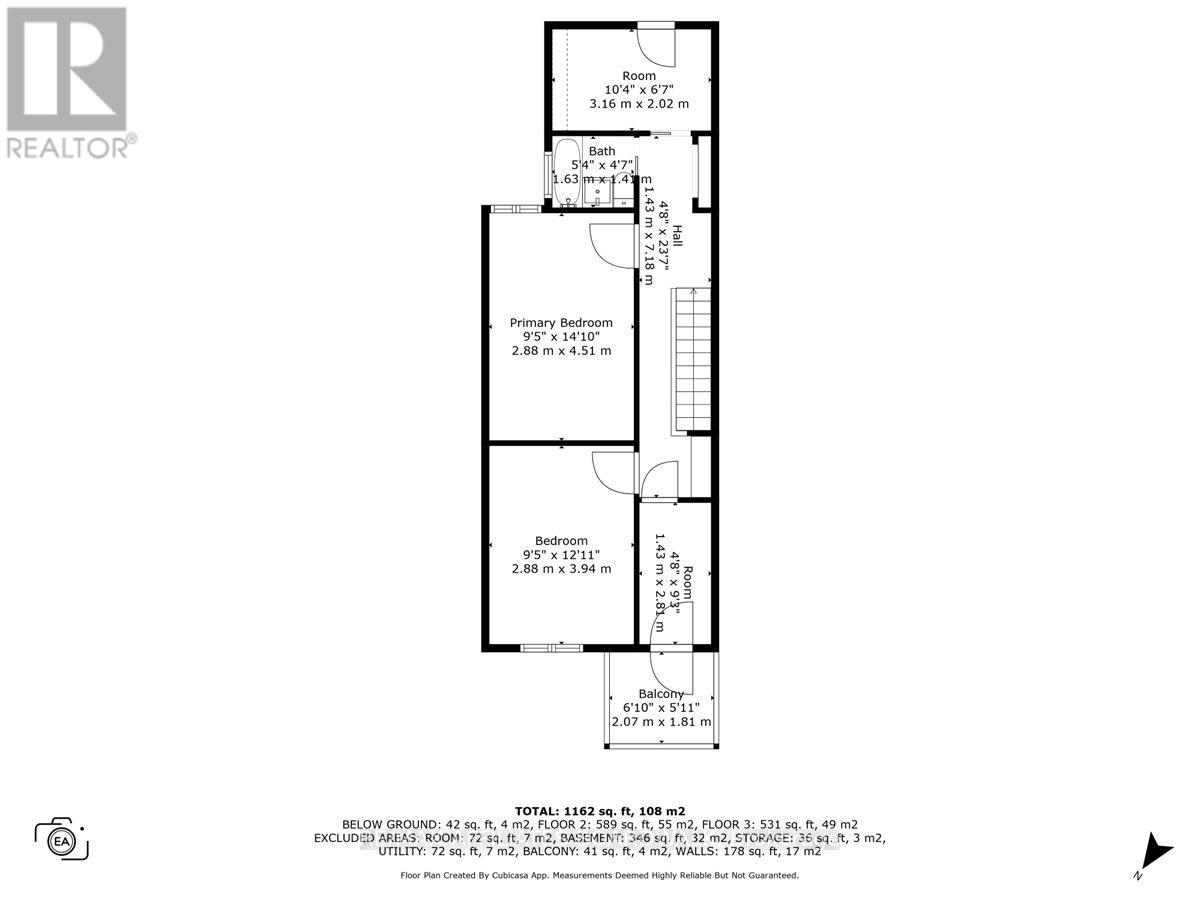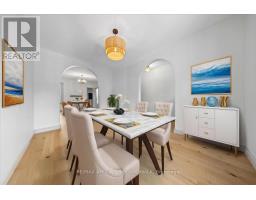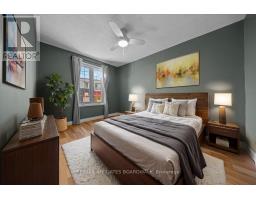2 Bedroom
3 Bathroom
1,100 - 1,500 ft2
Central Air Conditioning
Forced Air
$619,900
Nestled in vibrant Ottawa Center, this beautifully updated 2-bedroom, 2.5-bathroom home offers the perfect blend of vintage charm and modern upgrades. Built in 1920 and fully renovated, this 2-storey gem is ideal for families looking for comfort and location or investors seeking strong rental potential in a prime area. The main floor features new engineered hardwood flooring, upgraded light fixtures, and a stylish powder room. The layout flows naturally from the bright living space to the dining area, creating a welcoming environment for everyday living or entertaining. Upstairs, you'll find two generous bedrooms, a flexible office/den perfect for working from home or an additional sleeping space, and a brand-new, fully renovated bathroom. Major updates include: new exterior siding, central air, an upgraded electrical panel, and tasteful landscaping. The fully fenced backyard and charming front garden make for a tranquil retreat in the city. Whether you're raising a family or building a smart portfolio, this move-in-ready home offers incredible long-term value in one of Ottawa's most desirable neighborhoods. (id:43934)
Property Details
|
MLS® Number
|
X12181398 |
|
Property Type
|
Single Family |
|
Community Name
|
4103 - Ottawa Centre |
|
Amenities Near By
|
Public Transit, Park |
|
Equipment Type
|
Water Heater - Gas |
|
Rental Equipment Type
|
Water Heater - Gas |
Building
|
Bathroom Total
|
3 |
|
Bedrooms Above Ground
|
2 |
|
Bedrooms Total
|
2 |
|
Appliances
|
Dishwasher, Dryer, Hood Fan, Stove, Washer, Refrigerator |
|
Basement Development
|
Unfinished |
|
Basement Type
|
Full (unfinished) |
|
Construction Style Attachment
|
Attached |
|
Cooling Type
|
Central Air Conditioning |
|
Exterior Finish
|
Brick, Stucco |
|
Foundation Type
|
Block, Stone |
|
Half Bath Total
|
1 |
|
Heating Fuel
|
Natural Gas |
|
Heating Type
|
Forced Air |
|
Stories Total
|
2 |
|
Size Interior
|
1,100 - 1,500 Ft2 |
|
Type
|
Row / Townhouse |
|
Utility Water
|
Municipal Water |
Parking
Land
|
Acreage
|
No |
|
Land Amenities
|
Public Transit, Park |
|
Sewer
|
Sanitary Sewer |
|
Size Depth
|
99 Ft |
|
Size Frontage
|
15 Ft ,2 In |
|
Size Irregular
|
15.2 X 99 Ft |
|
Size Total Text
|
15.2 X 99 Ft |
|
Zoning Description
|
R4s |
Rooms
| Level |
Type |
Length |
Width |
Dimensions |
|
Second Level |
Primary Bedroom |
4.39 m |
2.92 m |
4.39 m x 2.92 m |
|
Second Level |
Bedroom |
3.96 m |
2.87 m |
3.96 m x 2.87 m |
|
Second Level |
Den |
2.87 m |
1.42 m |
2.87 m x 1.42 m |
|
Second Level |
Office |
3.09 m |
1.7 m |
3.09 m x 1.7 m |
|
Second Level |
Bathroom |
1.87 m |
1.57 m |
1.87 m x 1.57 m |
|
Main Level |
Living Room |
4.06 m |
2.97 m |
4.06 m x 2.97 m |
|
Main Level |
Dining Room |
4.57 m |
3.55 m |
4.57 m x 3.55 m |
|
Main Level |
Kitchen |
3.47 m |
3.22 m |
3.47 m x 3.22 m |
|
Main Level |
Laundry Room |
2.59 m |
2.18 m |
2.59 m x 2.18 m |
Utilities
|
Cable
|
Available |
|
Electricity
|
Available |
|
Sewer
|
Available |
https://www.realtor.ca/real-estate/28384362/154-arlington-avenue-ottawa-4103-ottawa-centre

