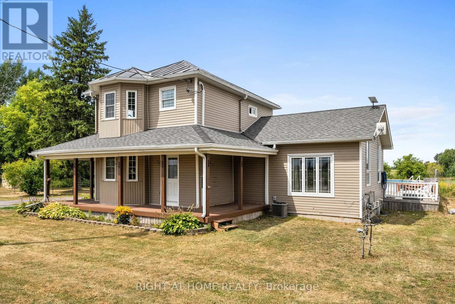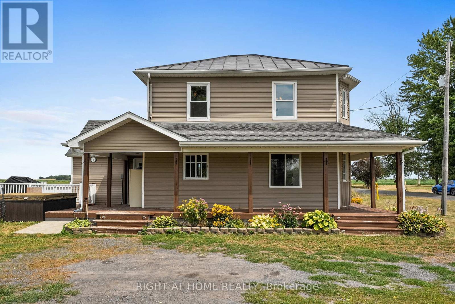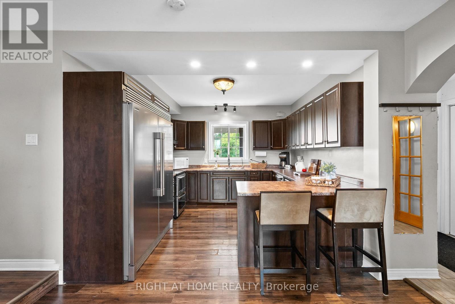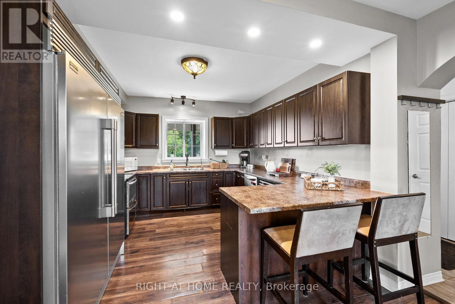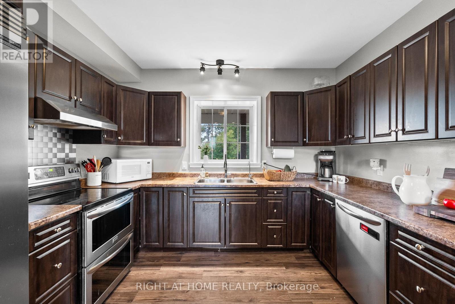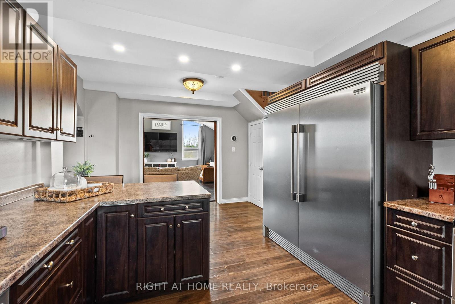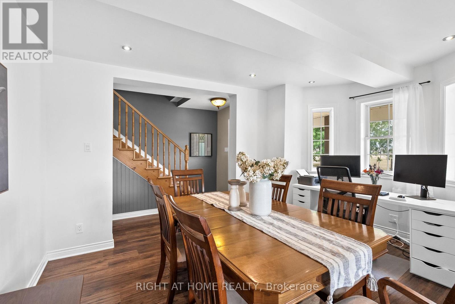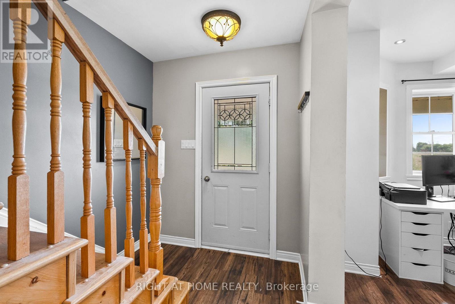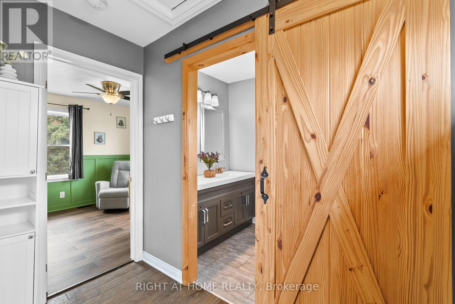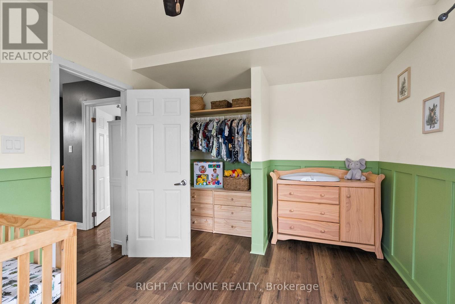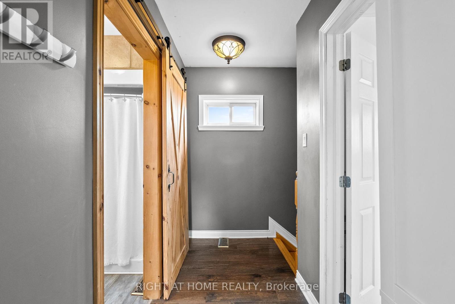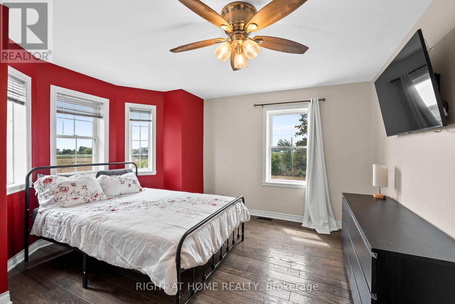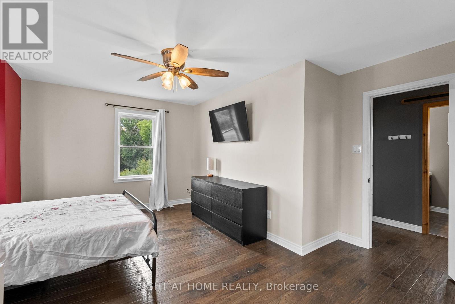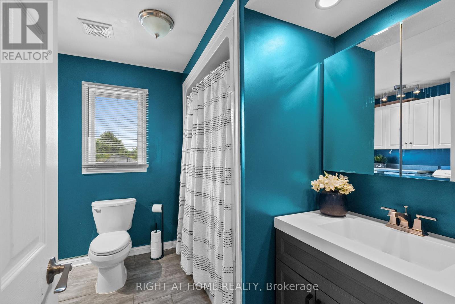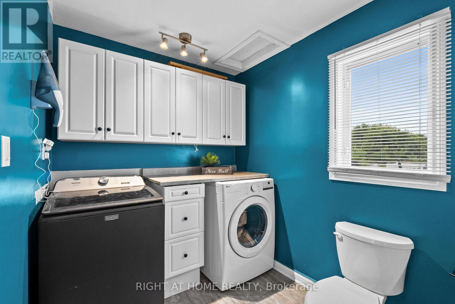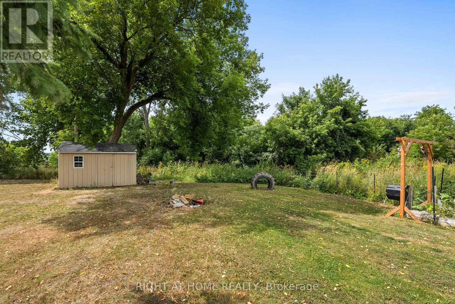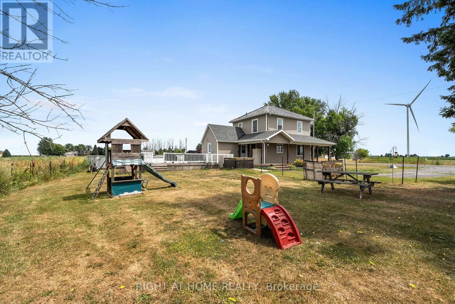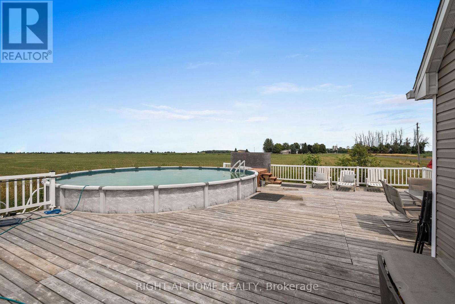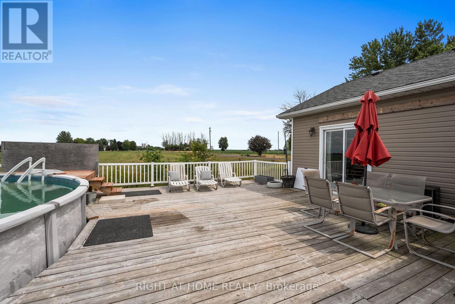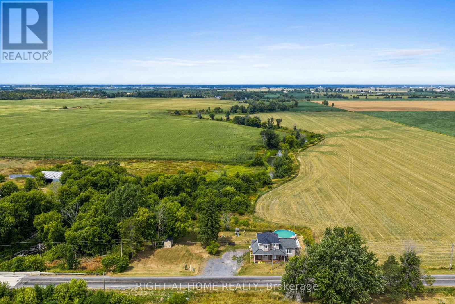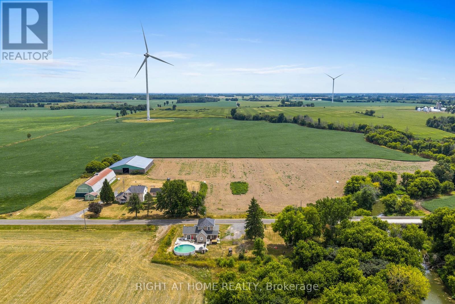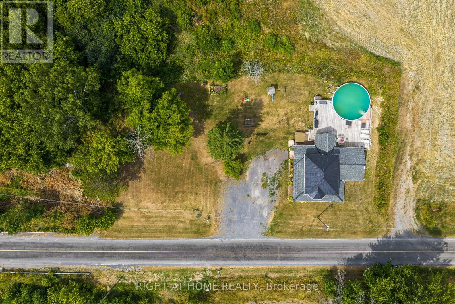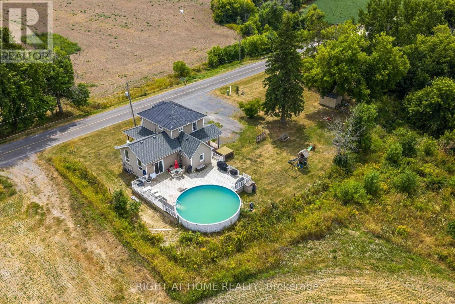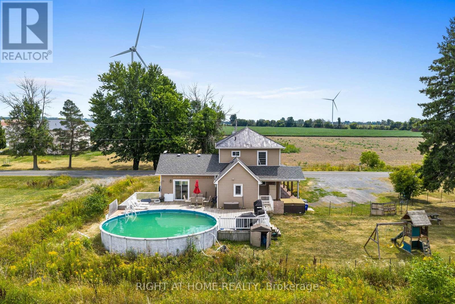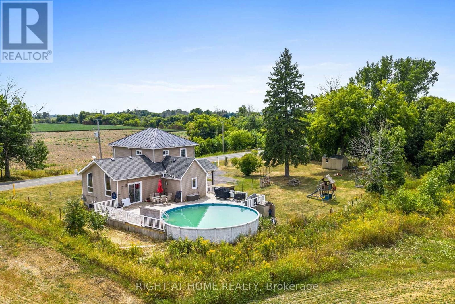2 Bedroom
2 Bathroom
1,100 - 1,500 ft2
Above Ground Pool
Central Air Conditioning
Forced Air
$500,000
Tucked away in the peaceful countryside of Berwick, this cozy 2-bedroom, 2-bathroom retreat is surrounded by beautiful cornfields and wide-open skies. Its the kind of place where you can truly unwind. Inside, the home has been thoughtfully updated, featuring a dream kitchen with high-end appliances that'll is perfect for any chef. The living room has cathedral ceiling, tons of natural light, and views that stretch across the fields. Step out onto the wrap-around porch and soak in the calm. Whether you're sipping coffee at sunrise or enjoying a glass of wine at sunset, the scenery never disappoints. The outdoor space is amazing with an above-ground pool for summer dips and a hot tub that's perfect for stargazing nights. Asphalt shingles 2025, Fence 2024, Pressure Tank 2024, Sump Pump 2023, HWT 2023, Furnace 2022 (id:43934)
Property Details
|
MLS® Number
|
X12346105 |
|
Property Type
|
Single Family |
|
Community Name
|
711 - North Stormont (Finch) Twp |
|
Parking Space Total
|
10 |
|
Pool Type
|
Above Ground Pool |
Building
|
Bathroom Total
|
2 |
|
Bedrooms Above Ground
|
2 |
|
Bedrooms Total
|
2 |
|
Appliances
|
Hot Tub, Water Heater, Dishwasher, Stove, Refrigerator |
|
Basement Development
|
Partially Finished |
|
Basement Type
|
Partial (partially Finished) |
|
Construction Style Attachment
|
Detached |
|
Cooling Type
|
Central Air Conditioning |
|
Foundation Type
|
Concrete, Stone |
|
Heating Fuel
|
Natural Gas |
|
Heating Type
|
Forced Air |
|
Stories Total
|
2 |
|
Size Interior
|
1,100 - 1,500 Ft2 |
|
Type
|
House |
|
Utility Water
|
Drilled Well |
Parking
Land
|
Acreage
|
No |
|
Sewer
|
Septic System |
|
Size Depth
|
195 Ft ,3 In |
|
Size Frontage
|
87 Ft ,3 In |
|
Size Irregular
|
87.3 X 195.3 Ft ; 0 |
|
Size Total Text
|
87.3 X 195.3 Ft ; 0 |
|
Zoning Description
|
A |
Rooms
| Level |
Type |
Length |
Width |
Dimensions |
|
Second Level |
Primary Bedroom |
4.65 m |
3.95 m |
4.65 m x 3.95 m |
|
Second Level |
Bedroom |
3.07 m |
2.51 m |
3.07 m x 2.51 m |
|
Second Level |
Bathroom |
2.71 m |
1.39 m |
2.71 m x 1.39 m |
|
Basement |
Other |
5.66 m |
5.94 m |
5.66 m x 5.94 m |
|
Basement |
Recreational, Games Room |
5.66 m |
5.94 m |
5.66 m x 5.94 m |
|
Main Level |
Bathroom |
3.35 m |
2.59 m |
3.35 m x 2.59 m |
|
Main Level |
Kitchen |
5.89 m |
3.96 m |
5.89 m x 3.96 m |
|
Main Level |
Living Room |
5.66 m |
5.96 m |
5.66 m x 5.96 m |
|
Main Level |
Dining Room |
3.78 m |
4.36 m |
3.78 m x 4.36 m |
|
Main Level |
Foyer |
2.97 m |
3.79 m |
2.97 m x 3.79 m |
https://www.realtor.ca/real-estate/28736856/15365-ashburn-road-north-stormont-711-north-stormont-finch-twp

