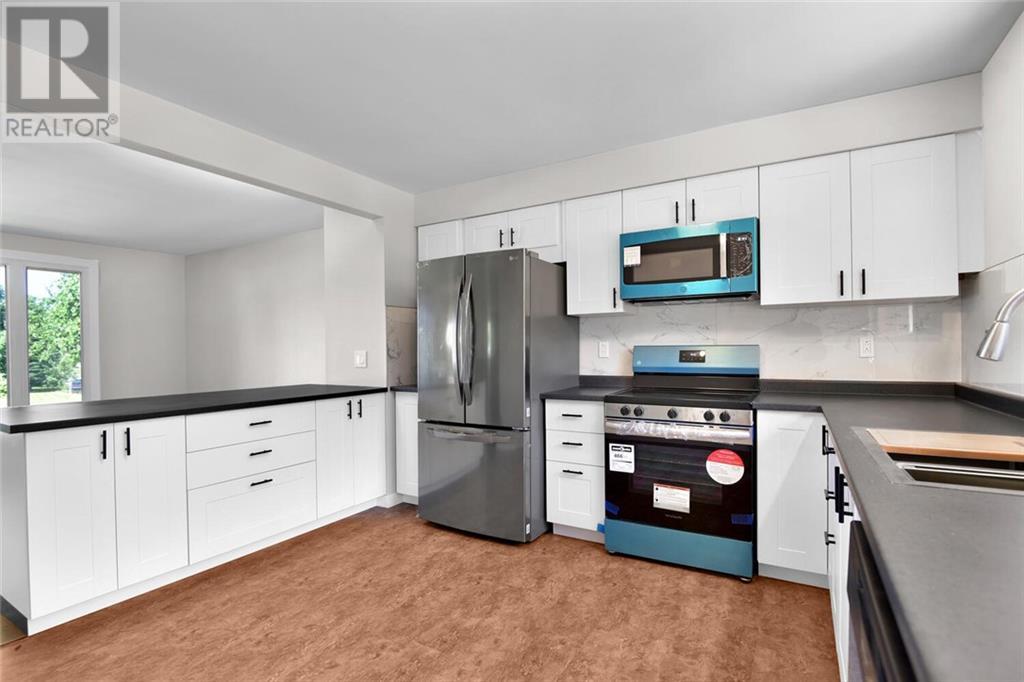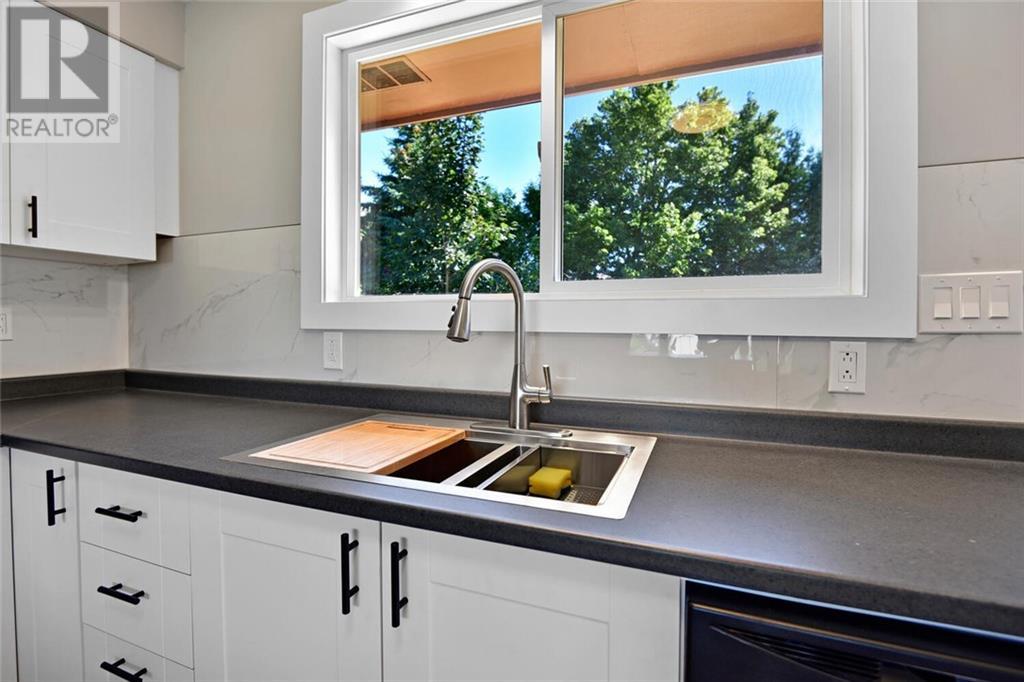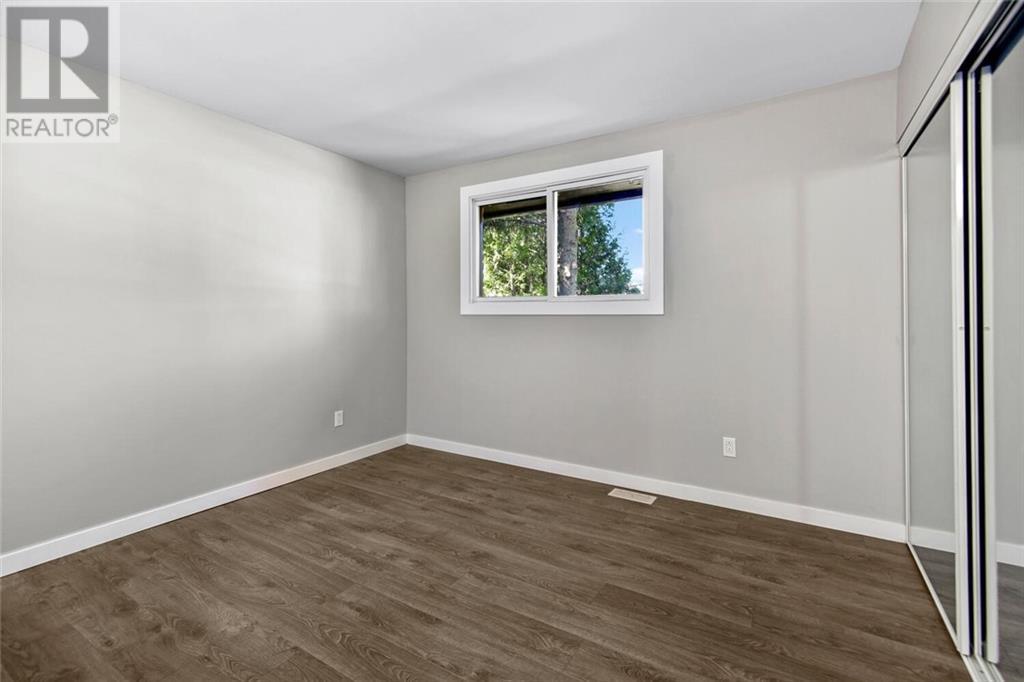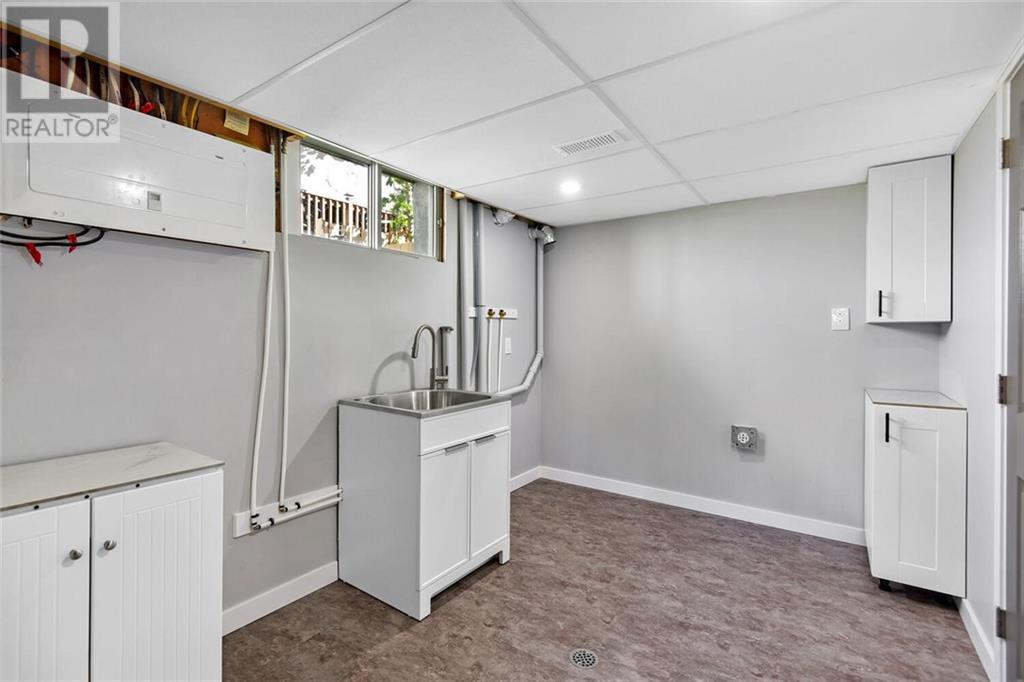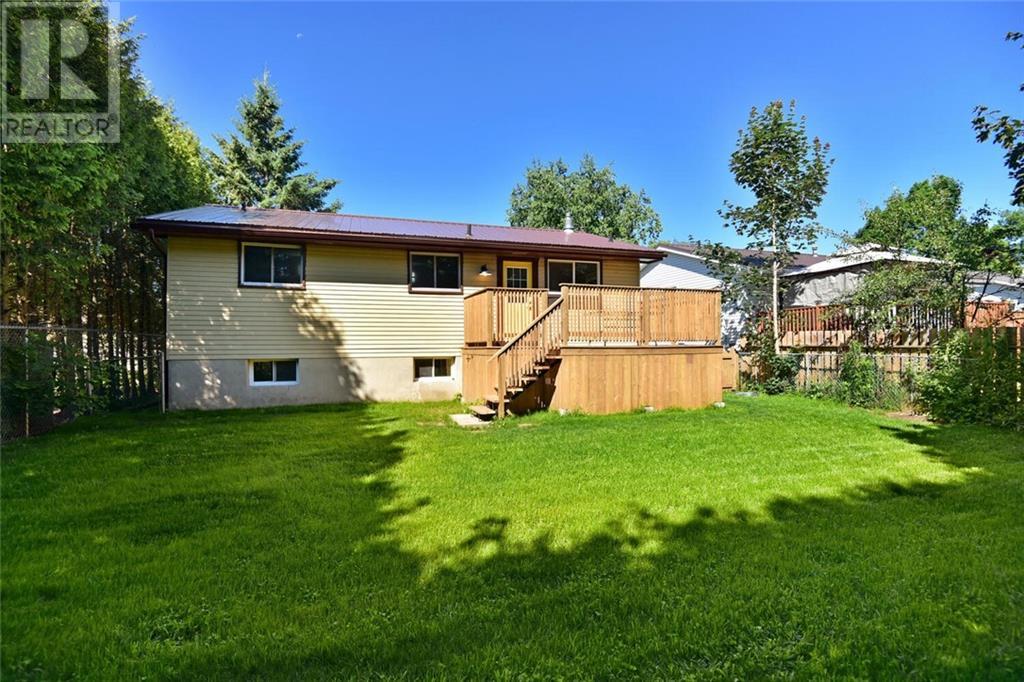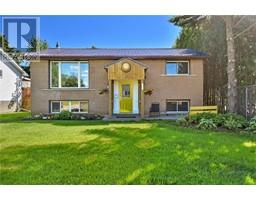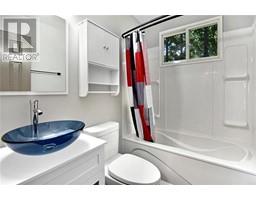1535 Kensington Parkway Brockville, Ontario K6V 6H9
$474,900
Nothing to do but move in and enjoy. This 3 +1 family home has everything! It has a wonderfully updated open concept main floor with a brand new white kitchen and all new stainless steel appliances. Access to the new back deck and completely fenced yard makes it a great place for the kids to play! There are 3 spacious bedrooms and a new 4 piece bathroom. The lower level has a 4th bedroom, brand new 3 piece bathroom, inviting family room and bonus room that could be a great hobby room or the home office. The list of updates is endless, including a metal roof, new flooring throughout, kitchen and bathrooms, back deck, updated electrical, LED light fixtures, freshly painted throughout and more. It is an ideal home for a growing family, located in a fantastic neighbourhood within walking distance to good schools. All that is left to be done is move in your furniture and make this wonderfully updated home your own. (id:43934)
Open House
This property has open houses!
10:00 am
Ends at:11:00 am
Property Details
| MLS® Number | 1400317 |
| Property Type | Single Family |
| Neigbourhood | Brockville |
| Amenities Near By | Public Transit |
| Communication Type | Internet Access |
| Community Features | Family Oriented, School Bus |
| Easement | Unknown |
| Parking Space Total | 3 |
| Road Type | Paved Road |
| Storage Type | Storage Shed |
| Structure | Deck |
Building
| Bathroom Total | 2 |
| Bedrooms Above Ground | 3 |
| Bedrooms Below Ground | 1 |
| Bedrooms Total | 4 |
| Appliances | Refrigerator, Dishwasher, Microwave, Stove |
| Architectural Style | Bungalow |
| Basement Development | Finished |
| Basement Type | Full (finished) |
| Constructed Date | 1977 |
| Construction Style Attachment | Detached |
| Cooling Type | Central Air Conditioning |
| Exterior Finish | Aluminum Siding, Brick |
| Flooring Type | Vinyl |
| Foundation Type | Block |
| Heating Fuel | Natural Gas |
| Heating Type | Forced Air |
| Stories Total | 1 |
| Type | House |
| Utility Water | Municipal Water |
Parking
| Surfaced |
Land
| Acreage | No |
| Land Amenities | Public Transit |
| Landscape Features | Landscaped |
| Sewer | Municipal Sewage System |
| Size Depth | 107 Ft |
| Size Frontage | 50 Ft |
| Size Irregular | 50.01 Ft X 107.02 Ft |
| Size Total Text | 50.01 Ft X 107.02 Ft |
| Zoning Description | Residential |
Rooms
| Level | Type | Length | Width | Dimensions |
|---|---|---|---|---|
| Lower Level | Family Room | 17'4" x 13'4" | ||
| Lower Level | Bedroom | 13'5" x 13'2" | ||
| Lower Level | Den | 11'3" x 8'8" | ||
| Lower Level | Laundry Room | 10'10" x 8'1" | ||
| Lower Level | Utility Room | 11'3" x 9'3" | ||
| Lower Level | 3pc Bathroom | 7'0" x 6'9" | ||
| Main Level | Living Room | 14'4" x 13'11" | ||
| Main Level | Kitchen | 13'0" x 11'9" | ||
| Main Level | Primary Bedroom | 13'10" x 10'8" | ||
| Main Level | Bedroom | 11'4" x 9'7" | ||
| Main Level | Bedroom | 10'0" x 9'4" | ||
| Main Level | Foyer | 7'0" x 6'6" | ||
| Main Level | 4pc Bathroom | 7'0" x 5'1" |
https://www.realtor.ca/real-estate/27110880/1535-kensington-parkway-brockville-brockville
Interested?
Contact us for more information







