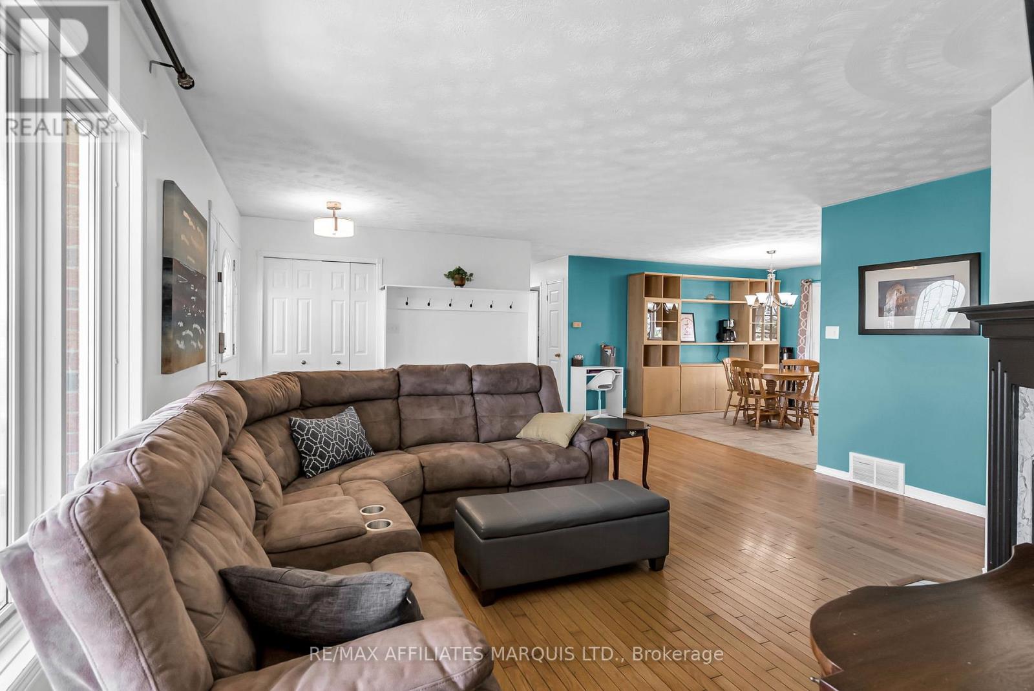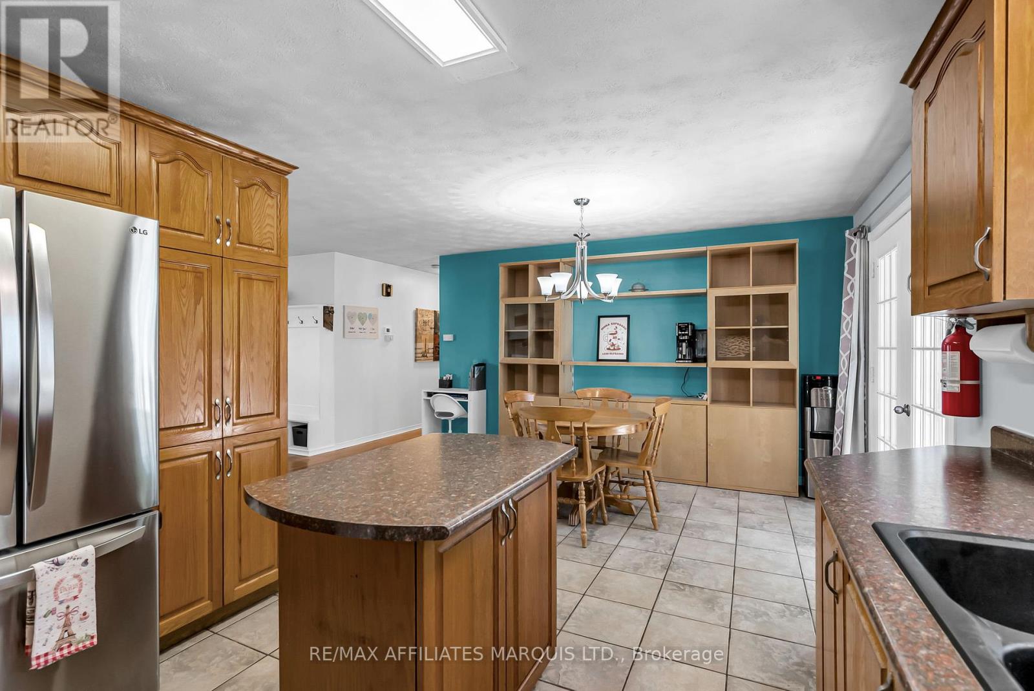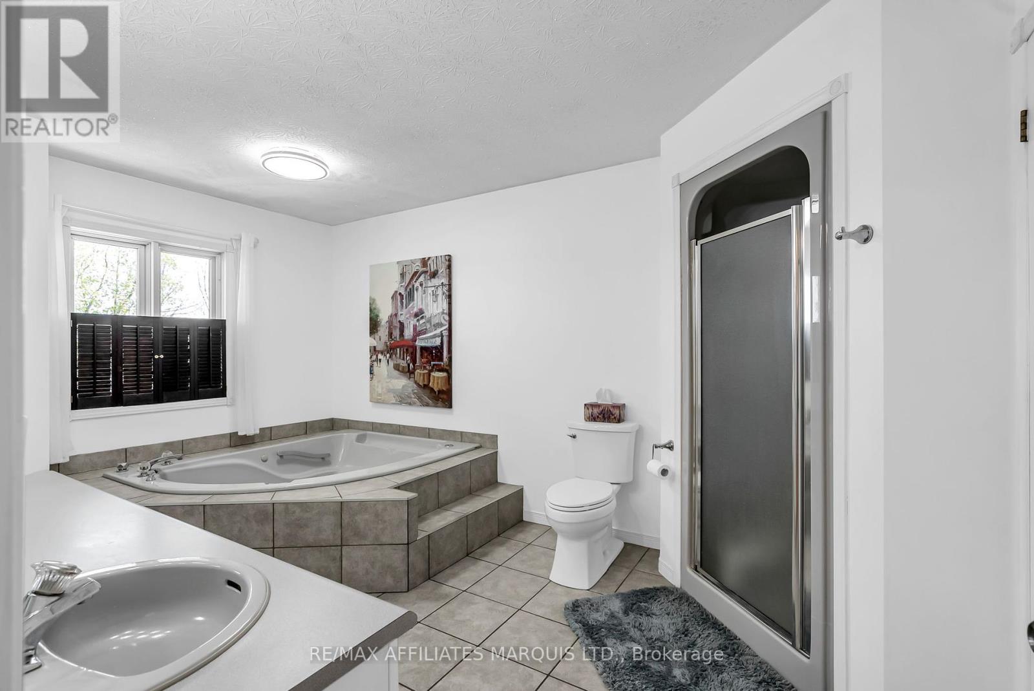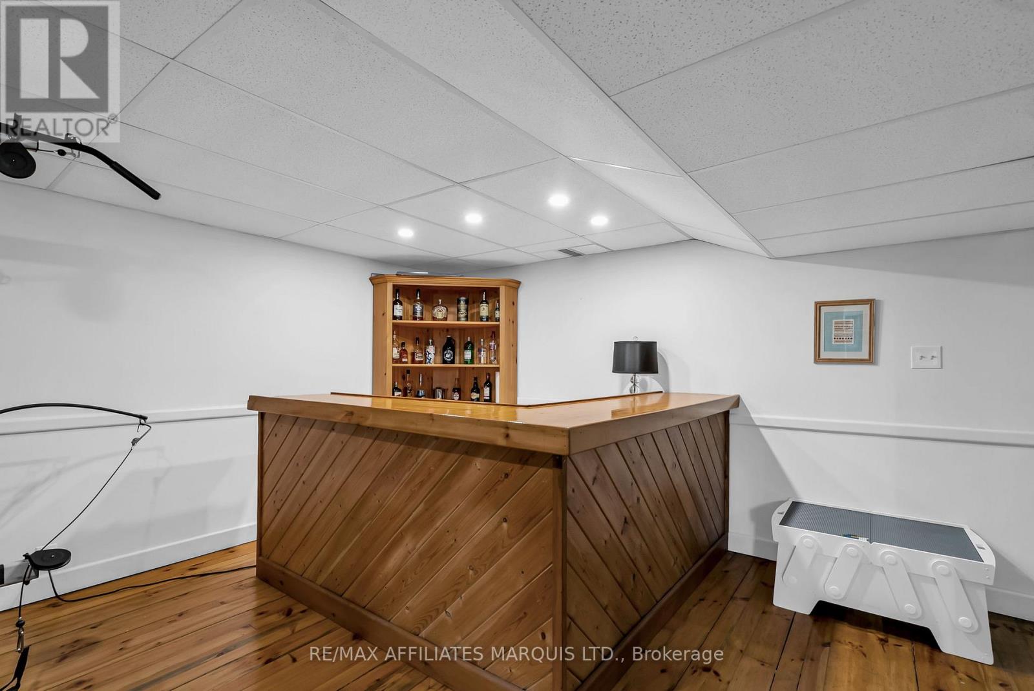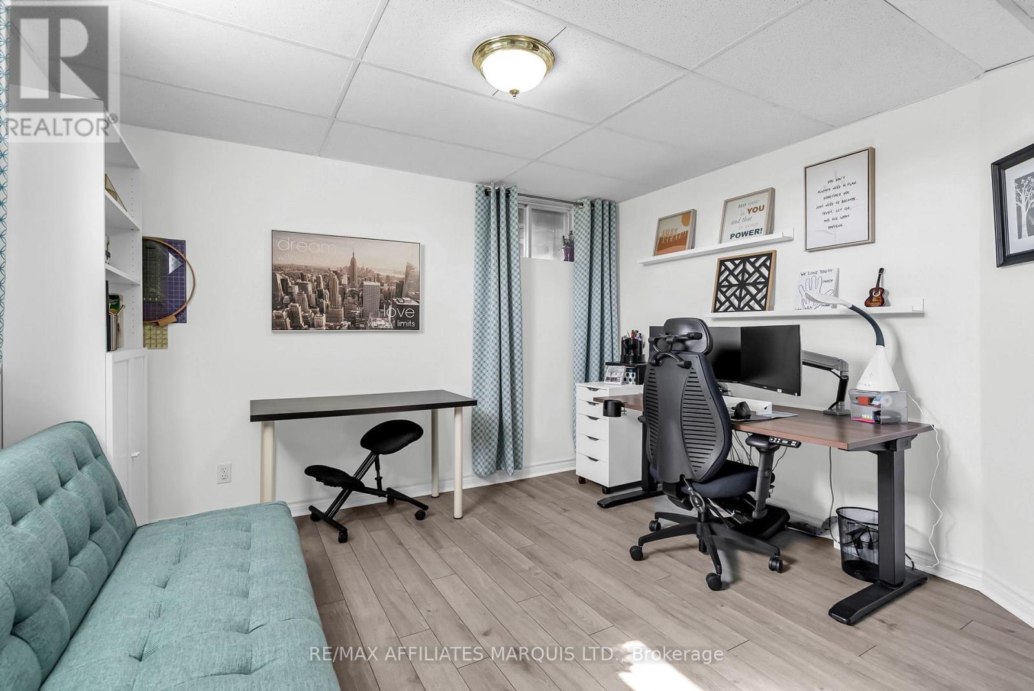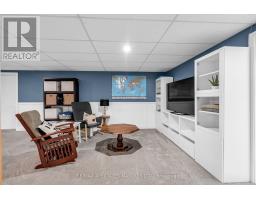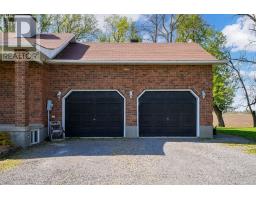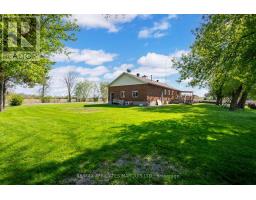3 Bedroom
2 Bathroom
1,100 - 1,500 ft2
Bungalow
Fireplace
Central Air Conditioning
Forced Air
$509,900
Welcome to your peaceful retreat in the country; perfectly private, yet ideal for commuters! This solid all-brick bungalow offers the best of both worlds: tranquility and accessibility.Step inside to a warm and inviting entryway that opens to a spacious living room with a cozy wood-burning fireplace. The eat-in kitchen features plenty of cabinetry and flows seamlessly onto a beautifully crafted back deck, complete with a pergola; ideal for outdoor dining and relaxing in nature.The main level offers a generous primary bedroom and a spacious ensuite featuring a corner tub and separate shower. A second bedroom provides additional space for family or guests. On the opposite end of the home, youll find a laundry room with a convenient 2-piece bath, and access to the double attached garage.Downstairs, the finished basement is made for entertaining or unwinding. Enjoy a large family room, bar area, third bedroom, office space, a utility room with ample storage, as well as an expansive storage area under the front porch. Whether you're sipping your morning coffee on the front patio or hosting friends on the back deck, this home offers country charm and comfort in a serene setting. 24 hour irrevocable on all offer (id:43934)
Property Details
|
MLS® Number
|
X12158533 |
|
Property Type
|
Single Family |
|
Community Name
|
711 - North Stormont (Finch) Twp |
|
Features
|
Sump Pump |
|
Parking Space Total
|
8 |
Building
|
Bathroom Total
|
2 |
|
Bedrooms Above Ground
|
2 |
|
Bedrooms Below Ground
|
1 |
|
Bedrooms Total
|
3 |
|
Amenities
|
Fireplace(s) |
|
Appliances
|
Water Heater |
|
Architectural Style
|
Bungalow |
|
Basement Development
|
Finished |
|
Basement Type
|
Full (finished) |
|
Construction Style Attachment
|
Detached |
|
Cooling Type
|
Central Air Conditioning |
|
Exterior Finish
|
Brick |
|
Fireplace Present
|
Yes |
|
Foundation Type
|
Poured Concrete |
|
Half Bath Total
|
1 |
|
Heating Fuel
|
Natural Gas |
|
Heating Type
|
Forced Air |
|
Stories Total
|
1 |
|
Size Interior
|
1,100 - 1,500 Ft2 |
|
Type
|
House |
Parking
Land
|
Acreage
|
No |
|
Sewer
|
Septic System |
|
Size Depth
|
113 Ft ,10 In |
|
Size Frontage
|
166 Ft |
|
Size Irregular
|
166 X 113.9 Ft |
|
Size Total Text
|
166 X 113.9 Ft |
Rooms
| Level |
Type |
Length |
Width |
Dimensions |
|
Basement |
Recreational, Games Room |
11.18 m |
8.58 m |
11.18 m x 8.58 m |
|
Basement |
Bedroom |
3.66 m |
3.89 m |
3.66 m x 3.89 m |
|
Basement |
Office |
2.36 m |
4.04 m |
2.36 m x 4.04 m |
|
Basement |
Utility Room |
4.46 m |
4.05 m |
4.46 m x 4.05 m |
|
Main Level |
Living Room |
6.85 m |
4.96 m |
6.85 m x 4.96 m |
|
Main Level |
Dining Room |
2.86 m |
3.73 m |
2.86 m x 3.73 m |
|
Main Level |
Kitchen |
2.97 m |
3.73 m |
2.97 m x 3.73 m |
|
Main Level |
Primary Bedroom |
5.1 m |
4.2 m |
5.1 m x 4.2 m |
|
Main Level |
Bathroom |
2.86 m |
4.39 m |
2.86 m x 4.39 m |
|
Main Level |
Bathroom |
1.58 m |
3.63 m |
1.58 m x 3.63 m |
https://www.realtor.ca/real-estate/28334720/15317-ashburn-road-north-stormont-711-north-stormont-finch-twp








