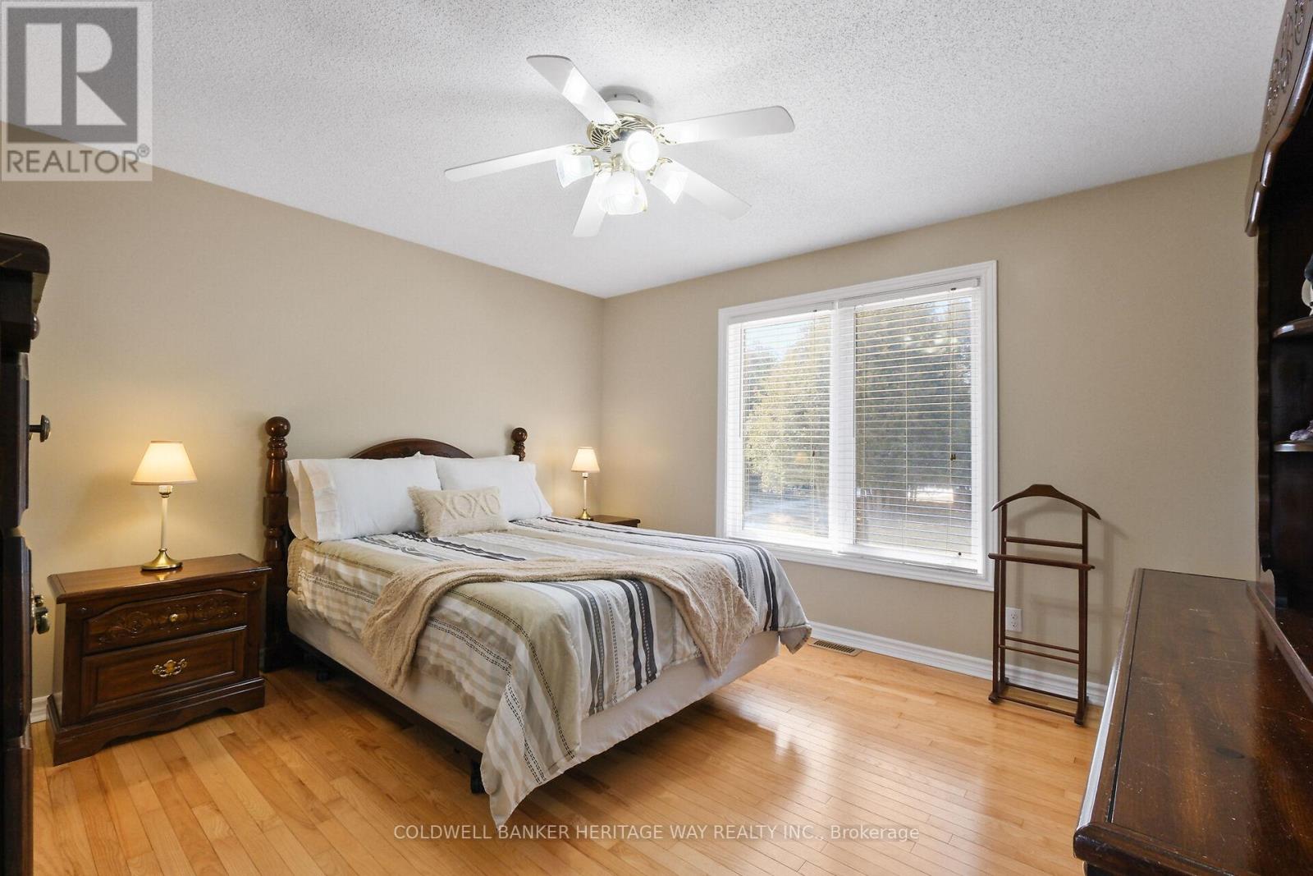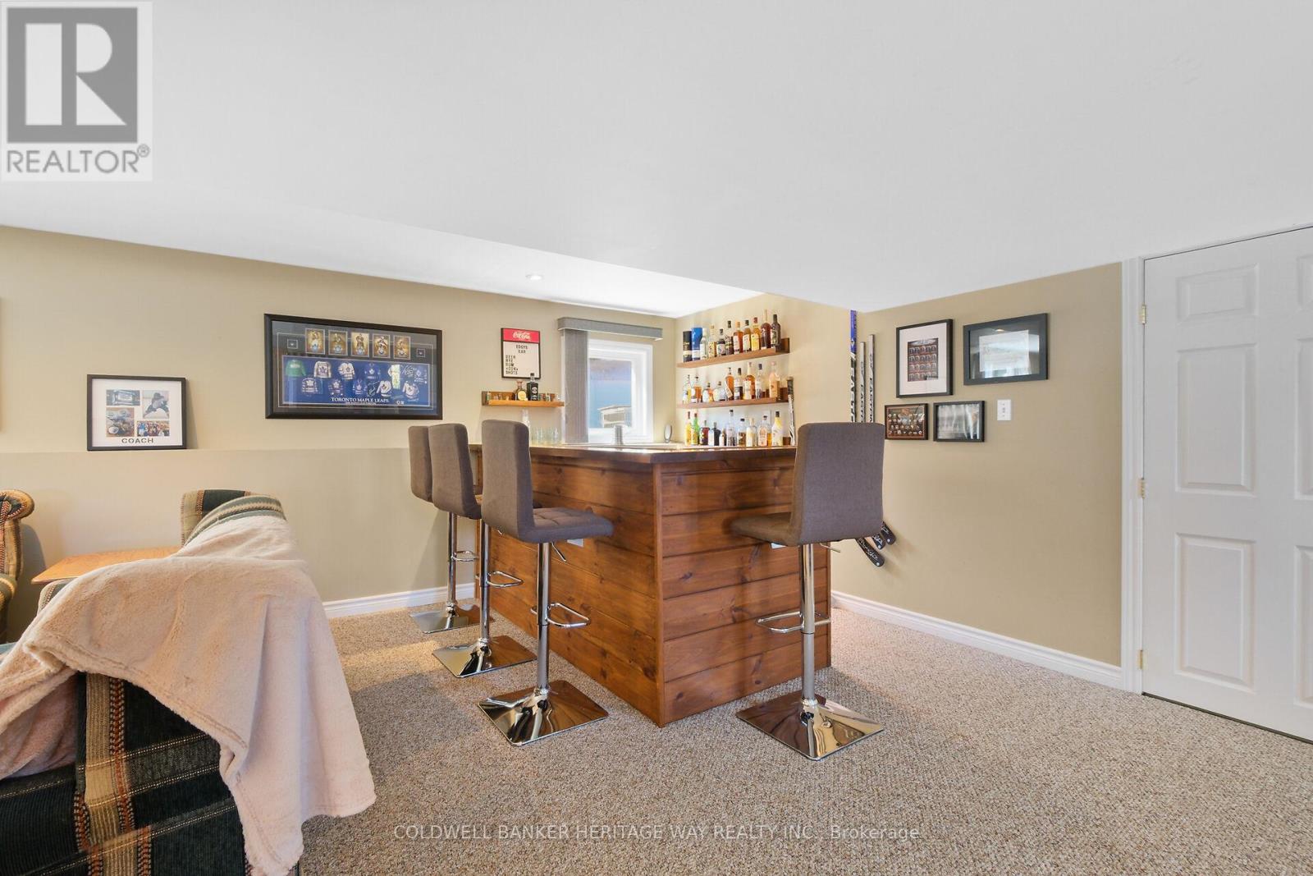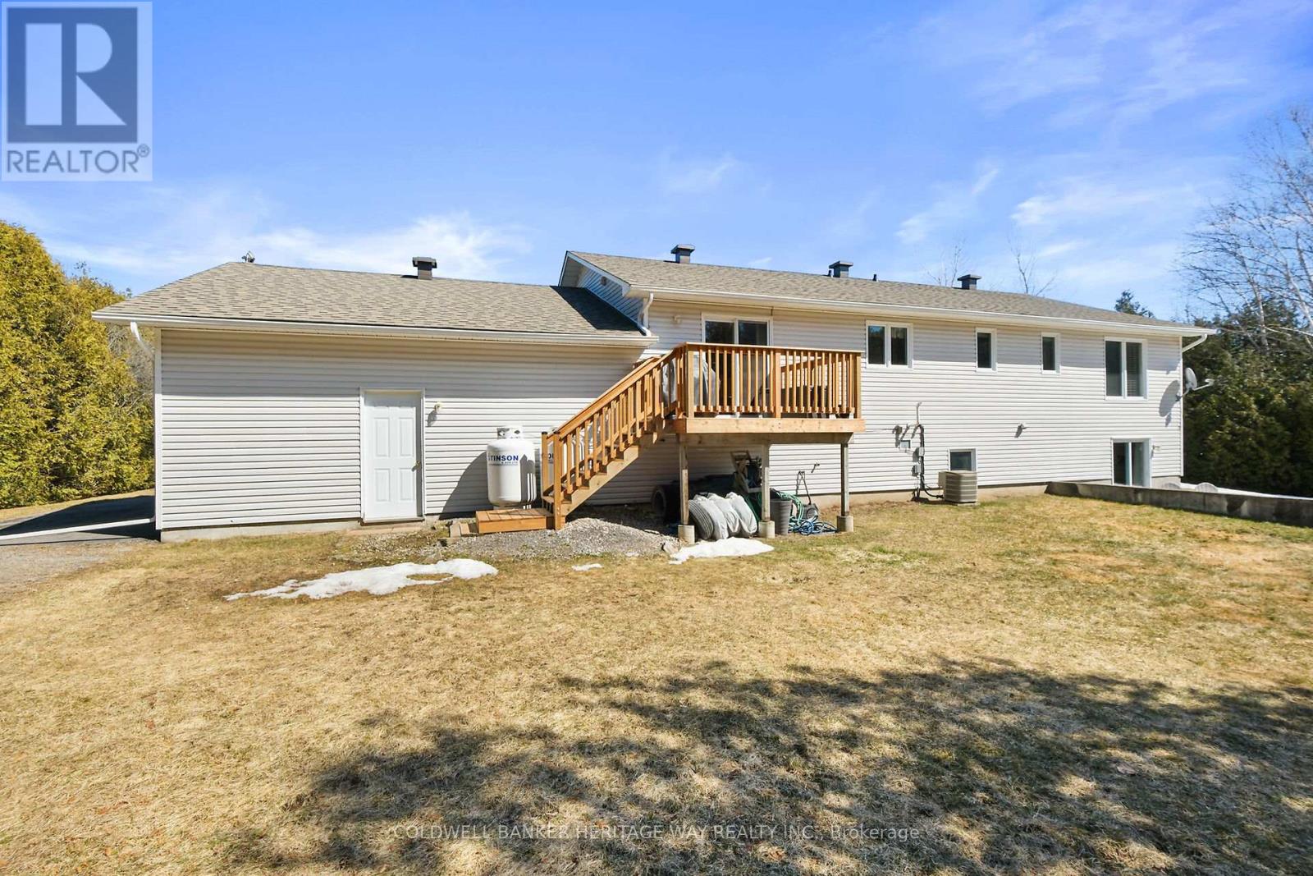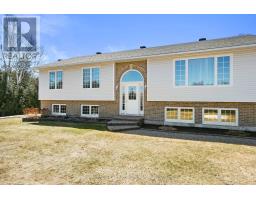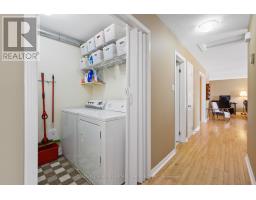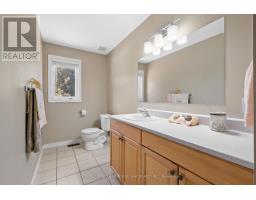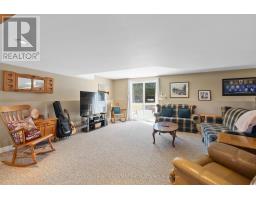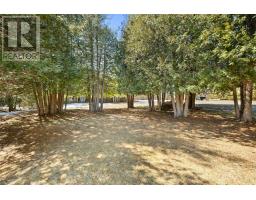153 Windmill Crescent Beckwith, Ontario K0A 1B0
$769,900
Pride of ownership is evident throughout this beautiful country hi-ranch on over an acre of manicured property on a quiet cul-de-sac in the village of Prospect with an easy commute to Ottawa. Main level features large rooms with gleaming hardwood flooring. Large bright open kitchen with loads of cupboard / counter space, island and tiled floors. Dining area with patio doors to back deck. Living room with massive window for natural light. Primary bedroom with walk-in closet and 3 piece en-suite, 2 other good sized bedrooms, a full 4 piece bathroom and laundry area make up the main floor. Lower level features a massive family room with walk-out to rear patio, a bar, exercise room huge utility/storage area with access to the over sized double garage with remote doors. Lovely landscaped exterior with a detached garage/storage building, private hedged yard with a paved drive. A wonderful family home in a superb location. (id:43934)
Property Details
| MLS® Number | X12048102 |
| Property Type | Single Family |
| Community Name | 910 - Beckwith Twp |
| Community Features | School Bus |
| Features | Wooded Area, Paved Yard |
| Parking Space Total | 6 |
| Structure | Deck, Patio(s), Shed |
Building
| Bathroom Total | 2 |
| Bedrooms Above Ground | 3 |
| Bedrooms Total | 3 |
| Age | 16 To 30 Years |
| Appliances | Garage Door Opener Remote(s), Dishwasher, Dryer, Garage Door Opener, Hood Fan, Stove, Washer, Refrigerator |
| Architectural Style | Raised Bungalow |
| Basement Development | Finished |
| Basement Features | Walk Out |
| Basement Type | N/a (finished) |
| Construction Style Attachment | Detached |
| Cooling Type | Central Air Conditioning |
| Exterior Finish | Brick, Vinyl Siding |
| Foundation Type | Poured Concrete |
| Heating Fuel | Propane |
| Heating Type | Forced Air |
| Stories Total | 1 |
| Type | House |
Parking
| Attached Garage | |
| Garage |
Land
| Acreage | No |
| Landscape Features | Landscaped |
| Sewer | Septic System |
| Size Depth | 340 Ft ,8 In |
| Size Frontage | 147 Ft ,6 In |
| Size Irregular | 147.52 X 340.67 Ft |
| Size Total Text | 147.52 X 340.67 Ft |
| Zoning Description | Residential |
Rooms
| Level | Type | Length | Width | Dimensions |
|---|---|---|---|---|
| Lower Level | Exercise Room | 4.2062 m | 6.5227 m | 4.2062 m x 6.5227 m |
| Lower Level | Family Room | 8.5344 m | 6.7056 m | 8.5344 m x 6.7056 m |
| Main Level | Living Room | 5.3645 m | 5.2121 m | 5.3645 m x 5.2121 m |
| Main Level | Dining Room | 3.6881 m | 2 m | 3.6881 m x 2 m |
| Main Level | Kitchen | 3.8405 m | 3.4442 m | 3.8405 m x 3.4442 m |
| Main Level | Primary Bedroom | 3.9014 m | 3.81 m | 3.9014 m x 3.81 m |
| Main Level | Bedroom 2 | 4.0234 m | 3.4442 m | 4.0234 m x 3.4442 m |
| Main Level | Bedroom 3 | 4.0234 m | 3.3833 m | 4.0234 m x 3.3833 m |
| Main Level | Bathroom | 2.3165 m | 2.1031 m | 2.3165 m x 2.1031 m |
| Main Level | Bathroom | 3.8405 m | 2.3165 m | 3.8405 m x 2.3165 m |
| Main Level | Laundry Room | 1.6154 m | 1.2527 m | 1.6154 m x 1.2527 m |
https://www.realtor.ca/real-estate/28088740/153-windmill-crescent-beckwith-910-beckwith-twp
Contact Us
Contact us for more information















