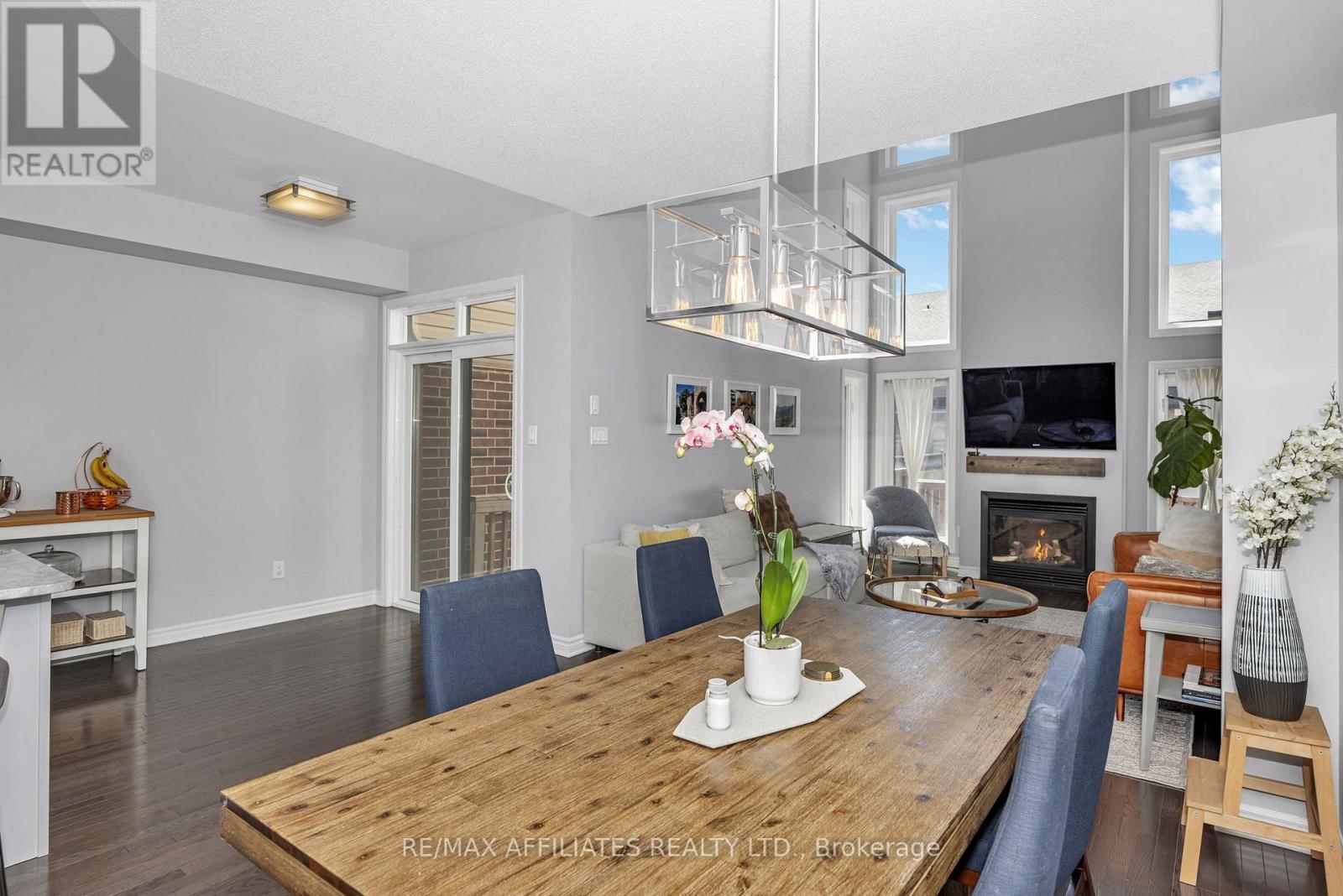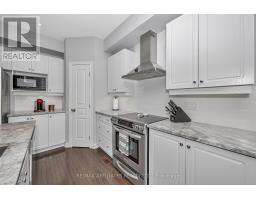3 Bedroom
3 Bathroom
1,500 - 2,000 ft2
Fireplace
Central Air Conditioning, Air Exchanger
Forced Air
$674,900
Lovely Urbandale Champlain model townhome on a quiet child safe street in desirable Riverside South. Freshly painted throughout. Open concept main floor that features a 20 foot ceiling in the great room, Hardwood floors, a gas fireplace, spacious dining area, day to day eating area with patio doors to the maintenance free back yard that features a large deck. The kitchen features an island with a breakfast bar, a large pantry, granite countertops and stainless steel appliances. The second level features a large primary bedroom with a walk-in closet and a 4 piece ensuite with a deep soaker tub and separate shower. 2other spacious bedrooms and the laundry area complete the second floor. The basement features a large Rec-room and a rough in for a bathroom and lots of storage space. A must see! (id:43934)
Property Details
|
MLS® Number
|
X12184120 |
|
Property Type
|
Single Family |
|
Community Name
|
2602 - Riverside South/Gloucester Glen |
|
Amenities Near By
|
Public Transit, Schools |
|
Features
|
Flat Site |
|
Parking Space Total
|
3 |
|
Structure
|
Deck, Porch |
Building
|
Bathroom Total
|
3 |
|
Bedrooms Above Ground
|
3 |
|
Bedrooms Total
|
3 |
|
Age
|
6 To 15 Years |
|
Amenities
|
Fireplace(s), Separate Electricity Meters |
|
Appliances
|
Garage Door Opener Remote(s), Water Meter, Dishwasher, Dryer, Garage Door Opener, Stove, Washer, Refrigerator |
|
Basement Development
|
Partially Finished |
|
Basement Type
|
Full (partially Finished) |
|
Construction Style Attachment
|
Attached |
|
Cooling Type
|
Central Air Conditioning, Air Exchanger |
|
Exterior Finish
|
Brick, Vinyl Siding |
|
Fireplace Present
|
Yes |
|
Fireplace Total
|
1 |
|
Foundation Type
|
Poured Concrete |
|
Half Bath Total
|
1 |
|
Heating Fuel
|
Natural Gas |
|
Heating Type
|
Forced Air |
|
Stories Total
|
2 |
|
Size Interior
|
1,500 - 2,000 Ft2 |
|
Type
|
Row / Townhouse |
|
Utility Water
|
Municipal Water |
Parking
|
Attached Garage
|
|
|
Garage
|
|
|
Inside Entry
|
|
Land
|
Acreage
|
No |
|
Fence Type
|
Fenced Yard |
|
Land Amenities
|
Public Transit, Schools |
|
Sewer
|
Sanitary Sewer |
|
Size Depth
|
105 Ft |
|
Size Frontage
|
20 Ft |
|
Size Irregular
|
20 X 105 Ft |
|
Size Total Text
|
20 X 105 Ft |
Rooms
| Level |
Type |
Length |
Width |
Dimensions |
|
Second Level |
Primary Bedroom |
4.72 m |
3.78 m |
4.72 m x 3.78 m |
|
Second Level |
Bedroom 2 |
4.16 m |
2.94 m |
4.16 m x 2.94 m |
|
Second Level |
Bedroom 3 |
5.66 m |
2.74 m |
5.66 m x 2.74 m |
|
Second Level |
Laundry Room |
1.67 m |
0.91 m |
1.67 m x 0.91 m |
|
Basement |
Recreational, Games Room |
8.22 m |
3.42 m |
8.22 m x 3.42 m |
|
Main Level |
Great Room |
4.87 m |
3.47 m |
4.87 m x 3.47 m |
|
Main Level |
Dining Room |
3.96 m |
2.43 m |
3.96 m x 2.43 m |
|
Main Level |
Kitchen |
5.84 m |
3.4 m |
5.84 m x 3.4 m |
|
Main Level |
Foyer |
4.01 m |
1.9 m |
4.01 m x 1.9 m |
|
Main Level |
Bathroom |
1 m |
1 m |
1 m x 1 m |
https://www.realtor.ca/real-estate/28390424/153-mattingly-way-ottawa-2602-riverside-southgloucester-glen

































































