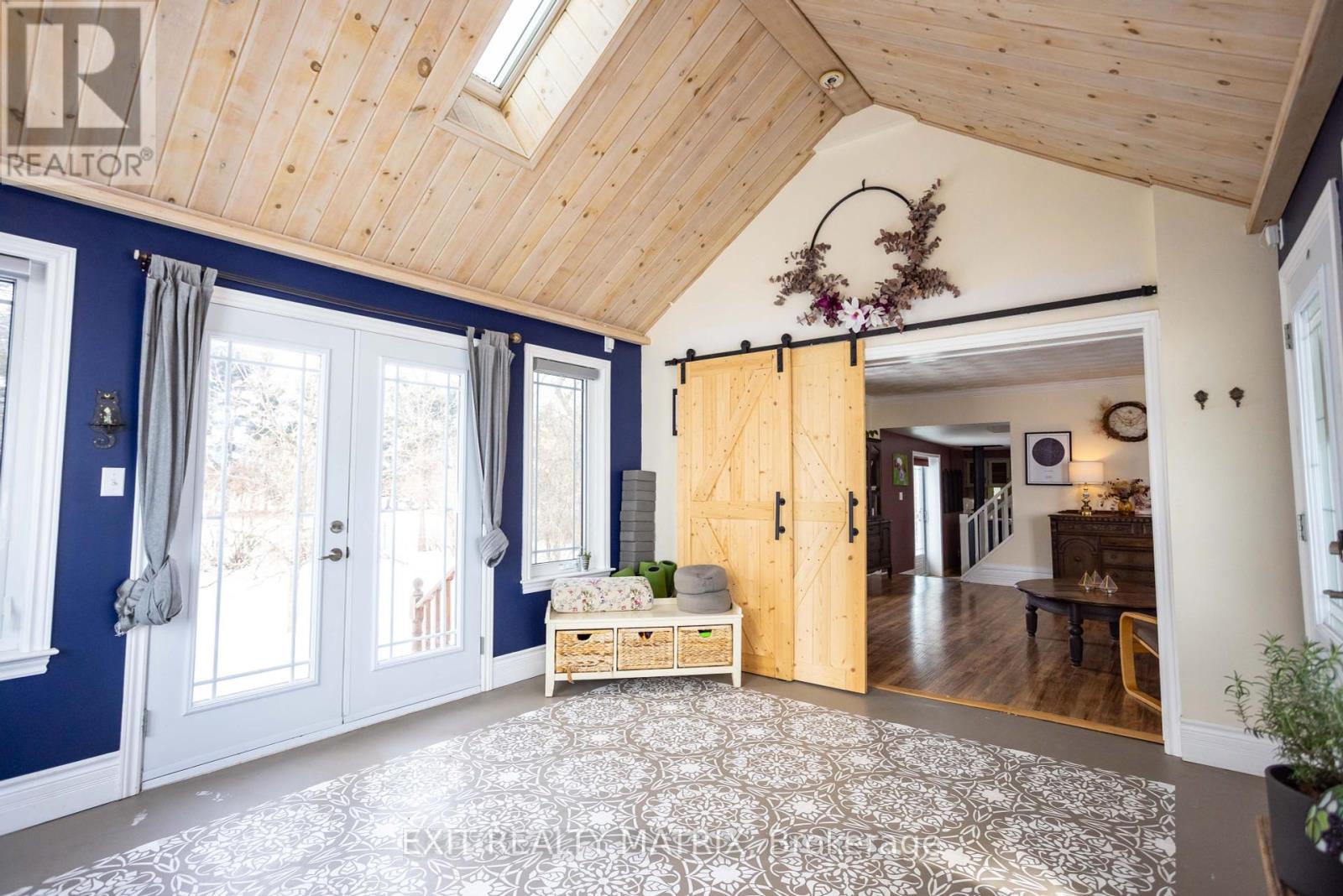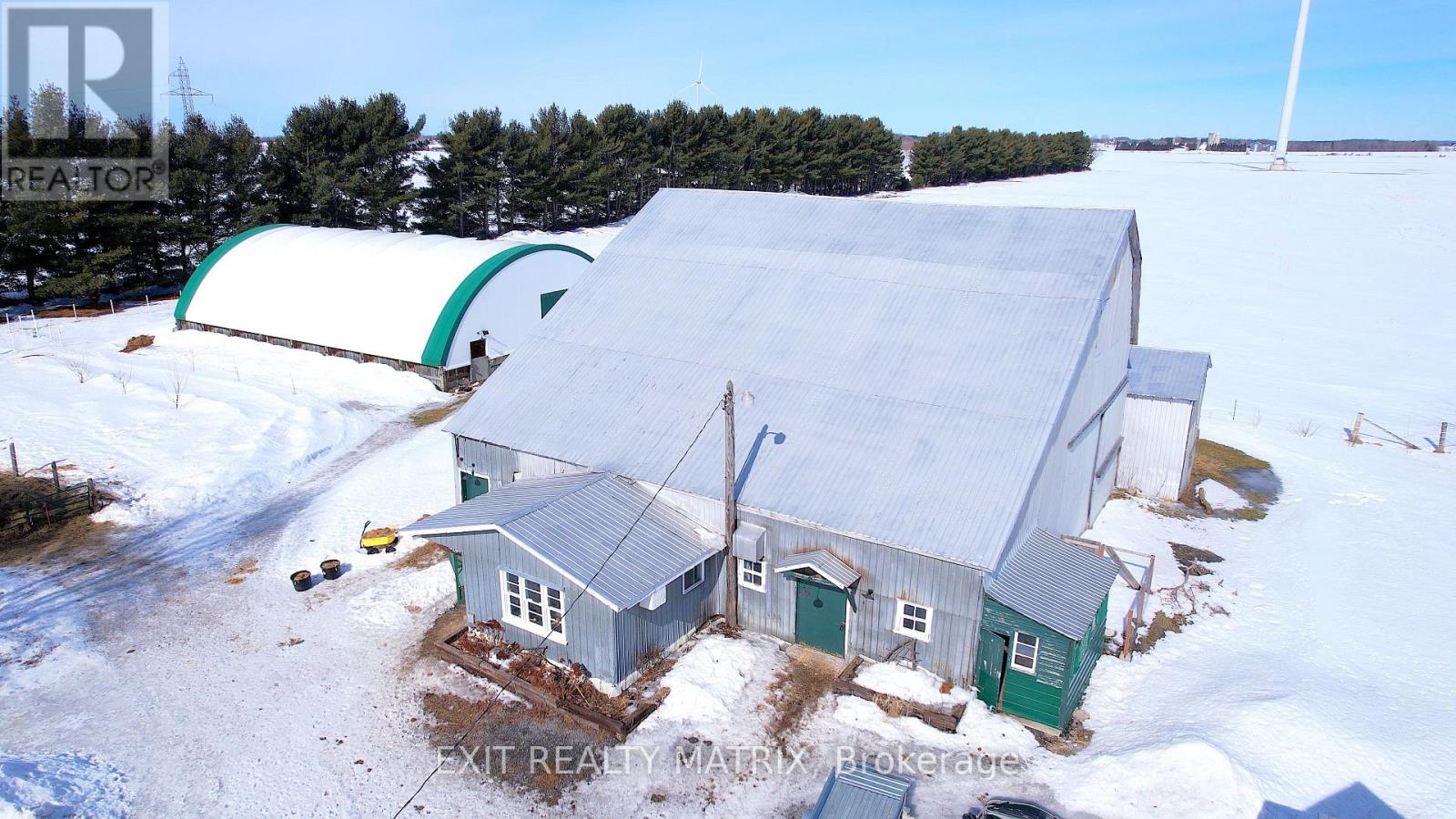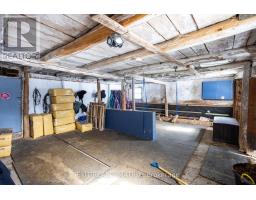3 Bedroom
2 Bathroom
2,000 - 2,500 ft2
Fireplace
Window Air Conditioner
Forced Air
Acreage
$730,000
Stunning country retreat on nearly 12 acres! This incredible property offers a perfect blend of privacy, functionality, and natural beauty. Set on nearly 12 acres, the land features two hay fields/pastures, two fenced paddocks, a horse shelter, and a chicken coop, making it ideal for hobby farming or equestrian enthusiasts. Multiple outbuildings provide ample storage and versatility, including a 50' x 80' coverall, a four-stall barn with a hayloft, a two-story woodshed, and a separate workshop/garage with radiant floor heating. Surrounded by mature trees and vibrant flower gardens, this private oasis boasts no rear neighbors and a spacious back deck perfect for relaxing and taking in the serene landscape. An added bonus, 52 solar panels generate approximately $11,000 in yearly revenue! The beautifully maintained 3-bedroom home offers a warm and inviting atmosphere with numerous updates, including new flooring (2020) and new upstairs windows (2018). The main floor features a charming country kitchen with plenty of cabinetry and included appliances, seamlessly flowing into the dining area with patio doors leading to the deck. Enjoy cozy evenings in the living room or the bright, four-season sunroom (added in 2015), complete with a propane fireplace, cathedral ceilings, and a skylight. This unique country retreat offers an exceptional opportunity for those seeking tranquility, space, and income potential. Don't miss out on your forever home. (id:43934)
Property Details
|
MLS® Number
|
X12029101 |
|
Property Type
|
Single Family |
|
Community Name
|
711 - North Stormont (Finch) Twp |
|
Easement
|
Easement |
|
Equipment Type
|
Propane Tank |
|
Features
|
Irregular Lot Size, Carpet Free |
|
Parking Space Total
|
15 |
|
Rental Equipment Type
|
Propane Tank |
|
Structure
|
Barn, Paddocks/corralls, Workshop, Barn |
Building
|
Bathroom Total
|
2 |
|
Bedrooms Above Ground
|
3 |
|
Bedrooms Total
|
3 |
|
Age
|
100+ Years |
|
Amenities
|
Fireplace(s) |
|
Appliances
|
Dryer, Stove, Washer, Refrigerator |
|
Basement Type
|
Crawl Space |
|
Construction Style Attachment
|
Detached |
|
Cooling Type
|
Window Air Conditioner |
|
Exterior Finish
|
Vinyl Siding |
|
Fireplace Present
|
Yes |
|
Fireplace Total
|
2 |
|
Fireplace Type
|
Woodstove |
|
Foundation Type
|
Stone |
|
Heating Type
|
Forced Air |
|
Stories Total
|
2 |
|
Size Interior
|
2,000 - 2,500 Ft2 |
|
Type
|
House |
|
Utility Water
|
Drilled Well |
Parking
Land
|
Acreage
|
Yes |
|
Sewer
|
Septic System |
|
Size Irregular
|
714.2 X 592.5 Acre |
|
Size Total Text
|
714.2 X 592.5 Acre|10 - 24.99 Acres |
|
Zoning Description
|
A |
Rooms
| Level |
Type |
Length |
Width |
Dimensions |
|
Main Level |
Kitchen |
3.95 m |
3.06 m |
3.95 m x 3.06 m |
|
Main Level |
Dining Room |
4.23 m |
3.95 m |
4.23 m x 3.95 m |
|
Main Level |
Living Room |
5.22 m |
2.91 m |
5.22 m x 2.91 m |
|
Main Level |
Family Room |
5.69 m |
4.81 m |
5.69 m x 4.81 m |
|
Main Level |
Sunroom |
4.67 m |
3.72 m |
4.67 m x 3.72 m |
|
Main Level |
Laundry Room |
5.08 m |
4.09 m |
5.08 m x 4.09 m |
|
Upper Level |
Primary Bedroom |
5.97 m |
5.43 m |
5.97 m x 5.43 m |
|
Upper Level |
Bedroom |
2.86 m |
3.41 m |
2.86 m x 3.41 m |
|
Upper Level |
Bedroom |
3.41 m |
2.74 m |
3.41 m x 2.74 m |
https://www.realtor.ca/real-estate/28045913/15289-county-road-9-road-north-stormont-711-north-stormont-finch-twp















































































