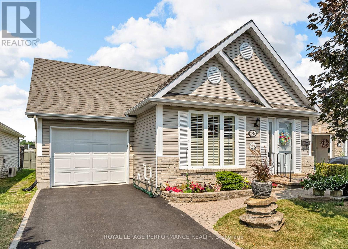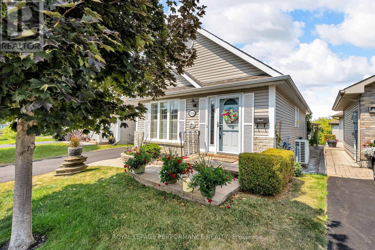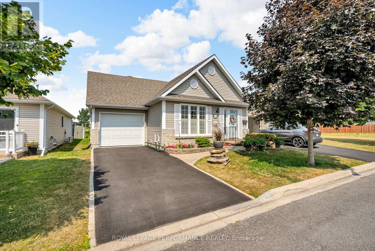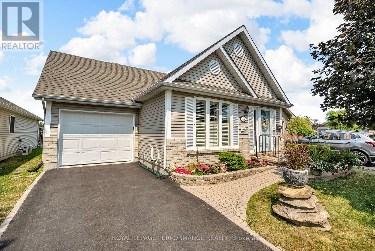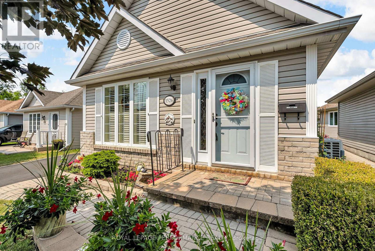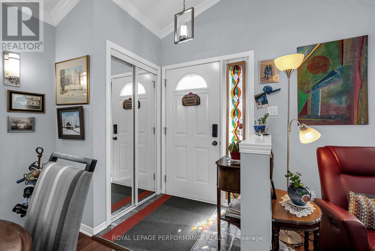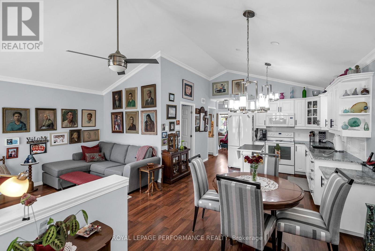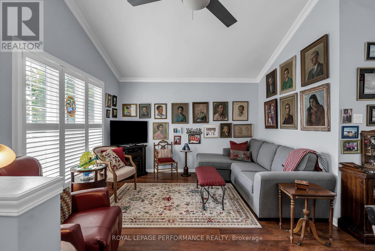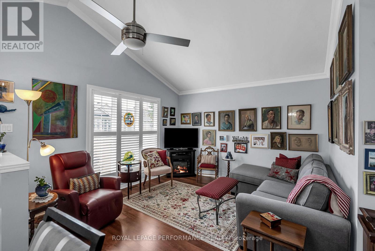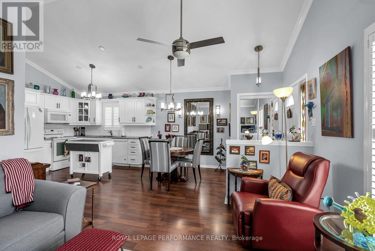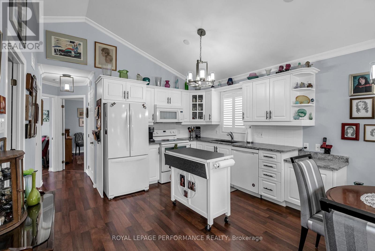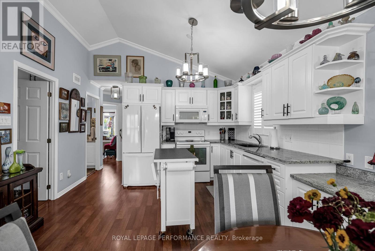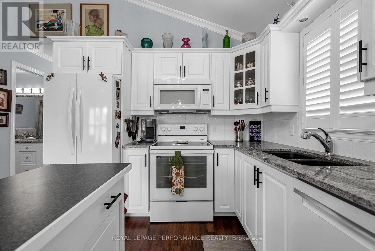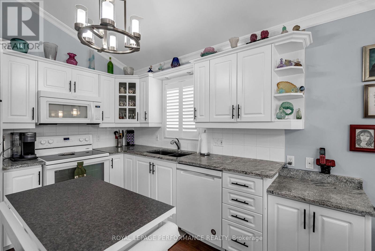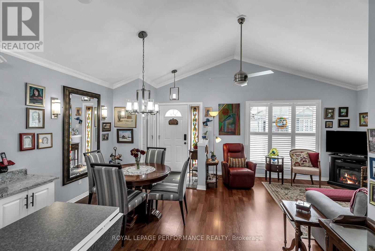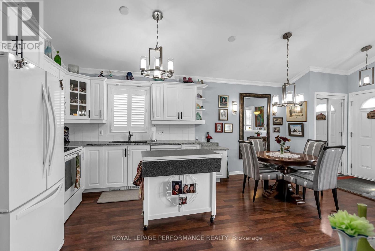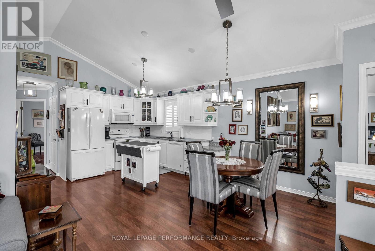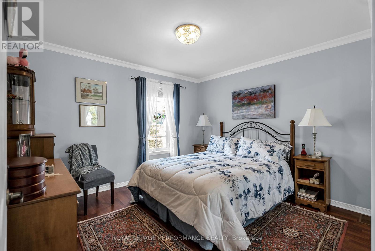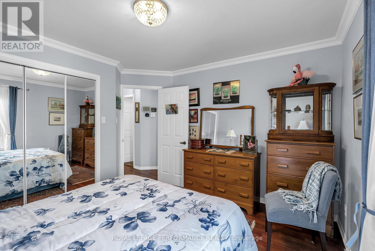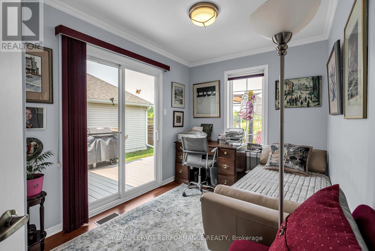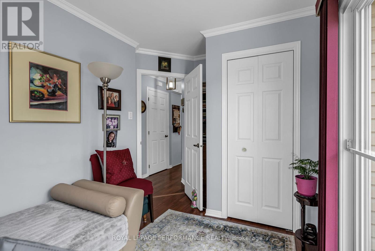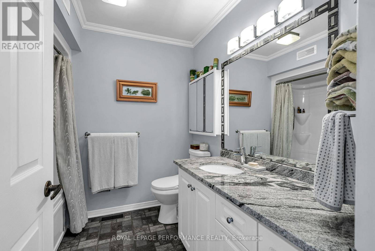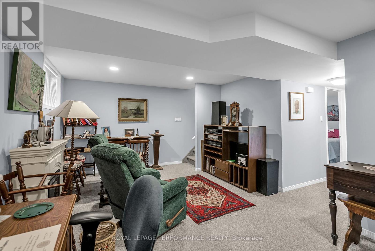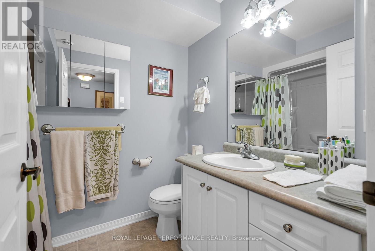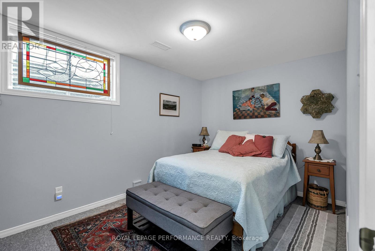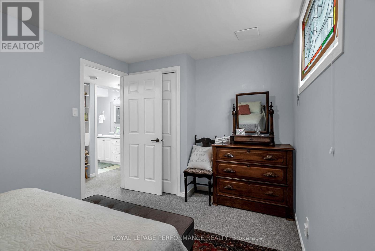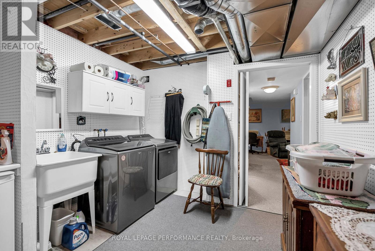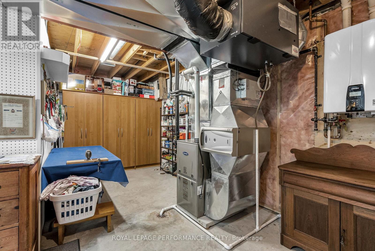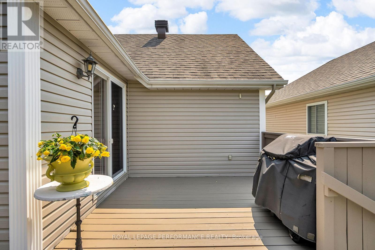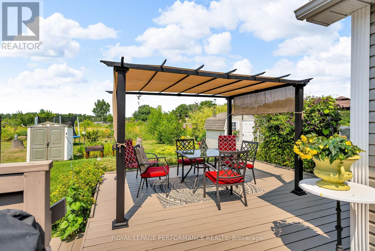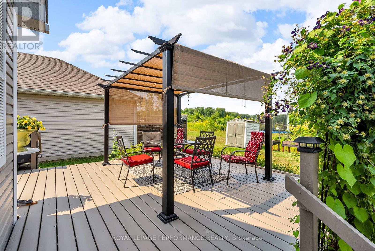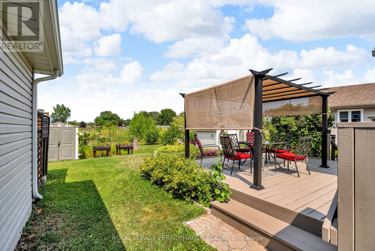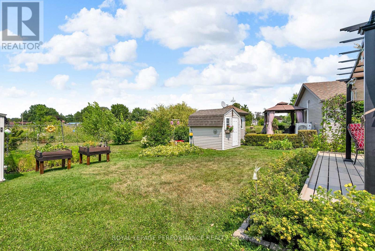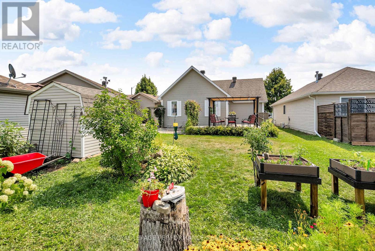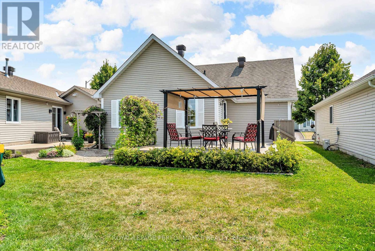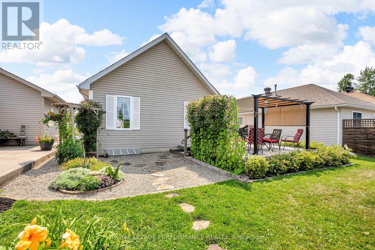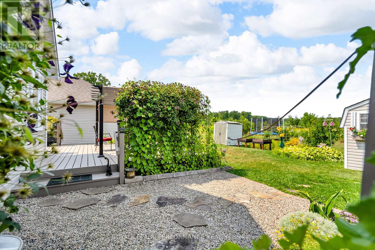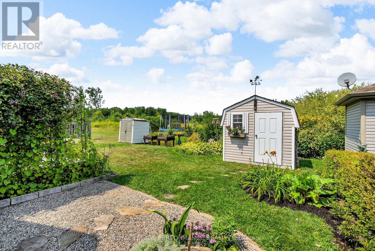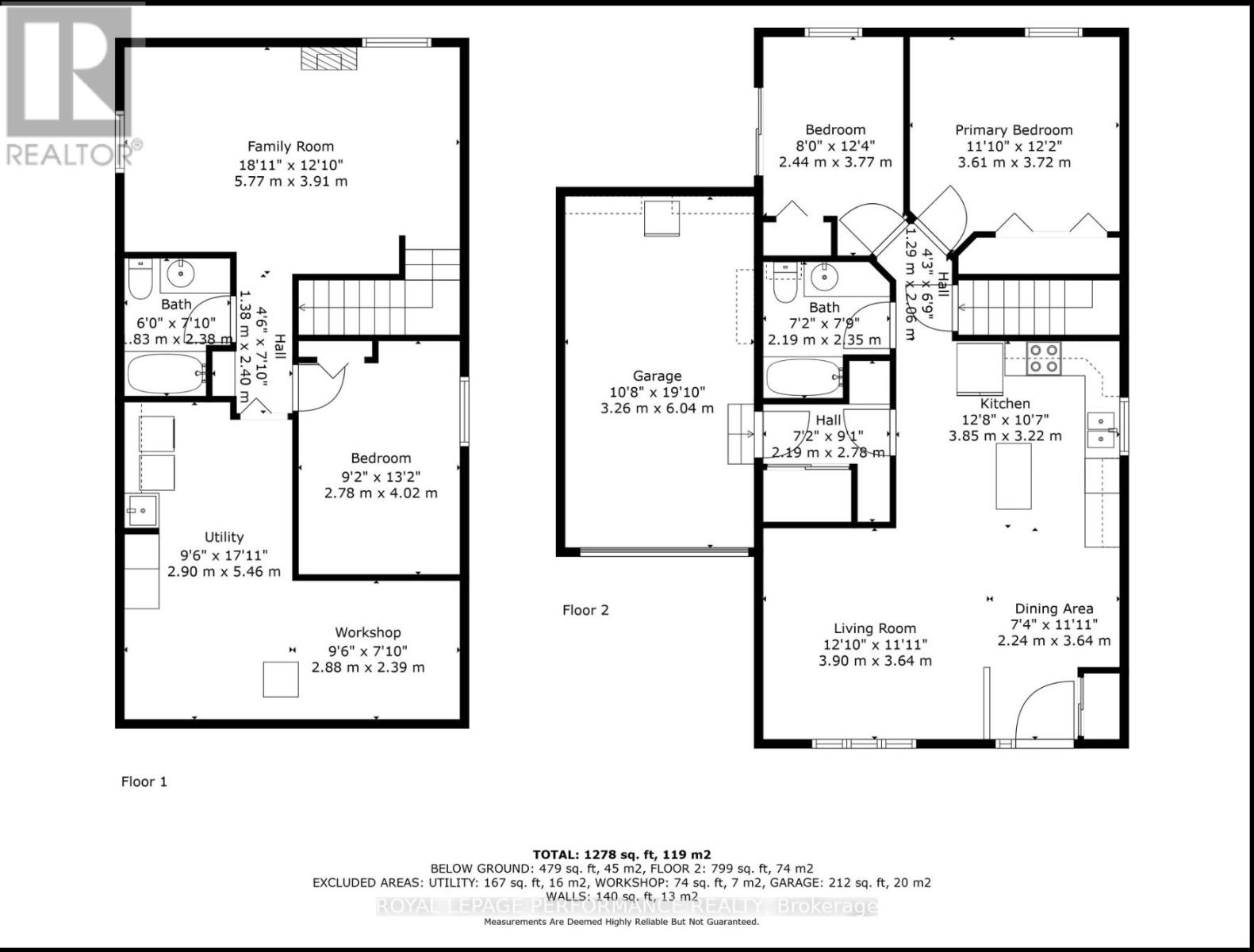3 Bedroom
2 Bathroom
700 - 1,100 ft2
Bungalow
Central Air Conditioning
Forced Air
$489,500
Quaint and attractive 2+1 bedroom bungalow with attached garage. This well maintained home is situated on a quiet crescent in a desirable area and offers a low maintenance living opportunity. Boasting several updates throughout. Tiled entrance with coat closet. Bright open concept layout with vaulted ceilings accented by crown mouldings. Spacious living room. Dining area is adjacent to the kitchen that features granite counters and plenty of cabinetry. Generous size primary bedroom. The second bedroom has access to the large deck with a gazebo. 4pc bathroom offers a tub/shower combo and vanity with granite counter. The finished basement includes a family room, 3rd bedroom, 4pc bathroom with tub/shower combo, laundry/utility spaces. Other notables: Natural gas furnace and heat pump 2023, Roof shingles 2016, washer and dryer 2024, dishwasher 2021, California shutters, recent flooring and lighting, garden shed, landscaped, interlocking, paved driveway. As per Seller direction allow 24 hour irrevocable on offers. (id:43934)
Property Details
|
MLS® Number
|
X12331860 |
|
Property Type
|
Single Family |
|
Community Name
|
717 - Cornwall |
|
Amenities Near By
|
Schools, Public Transit |
|
Features
|
Gazebo |
|
Parking Space Total
|
2 |
|
Structure
|
Deck, Shed |
Building
|
Bathroom Total
|
2 |
|
Bedrooms Above Ground
|
2 |
|
Bedrooms Below Ground
|
1 |
|
Bedrooms Total
|
3 |
|
Appliances
|
Water Heater, Dishwasher, Dryer, Hood Fan, Microwave, Stove, Washer, Window Coverings, Refrigerator |
|
Architectural Style
|
Bungalow |
|
Basement Development
|
Finished |
|
Basement Type
|
Full (finished) |
|
Construction Style Attachment
|
Detached |
|
Cooling Type
|
Central Air Conditioning |
|
Exterior Finish
|
Vinyl Siding, Brick |
|
Foundation Type
|
Poured Concrete |
|
Heating Fuel
|
Natural Gas |
|
Heating Type
|
Forced Air |
|
Stories Total
|
1 |
|
Size Interior
|
700 - 1,100 Ft2 |
|
Type
|
House |
|
Utility Water
|
Municipal Water |
Parking
Land
|
Acreage
|
No |
|
Land Amenities
|
Schools, Public Transit |
|
Sewer
|
Sanitary Sewer |
|
Size Depth
|
94 Ft ,4 In |
|
Size Frontage
|
38 Ft ,10 In |
|
Size Irregular
|
38.9 X 94.4 Ft |
|
Size Total Text
|
38.9 X 94.4 Ft |
Rooms
| Level |
Type |
Length |
Width |
Dimensions |
|
Basement |
Bedroom 3 |
4.02 m |
2.78 m |
4.02 m x 2.78 m |
|
Basement |
Family Room |
5.77 m |
3.91 m |
5.77 m x 3.91 m |
|
Basement |
Laundry Room |
5.46 m |
2.9 m |
5.46 m x 2.9 m |
|
Basement |
Utility Room |
2.88 m |
2.39 m |
2.88 m x 2.39 m |
|
Main Level |
Living Room |
3.64 m |
3.9 m |
3.64 m x 3.9 m |
|
Main Level |
Dining Room |
3.64 m |
2.24 m |
3.64 m x 2.24 m |
|
Main Level |
Kitchen |
3.85 m |
3.22 m |
3.85 m x 3.22 m |
|
Main Level |
Primary Bedroom |
3.72 m |
3.61 m |
3.72 m x 3.61 m |
|
Main Level |
Bedroom 2 |
3.77 m |
2.44 m |
3.77 m x 2.44 m |
Utilities
|
Cable
|
Available |
|
Electricity
|
Installed |
|
Sewer
|
Installed |
https://www.realtor.ca/real-estate/28706217/1526-frank-court-cornwall-717-cornwall

